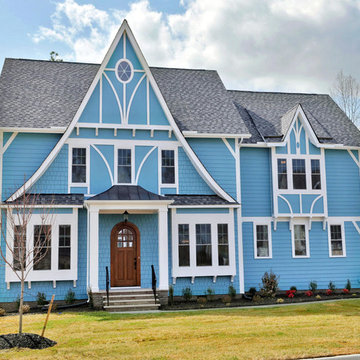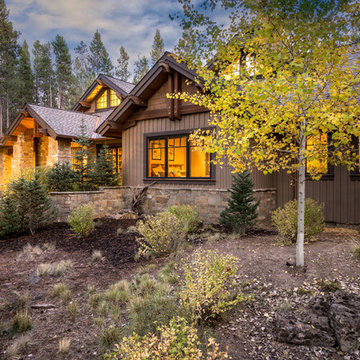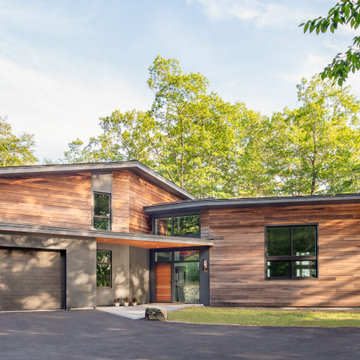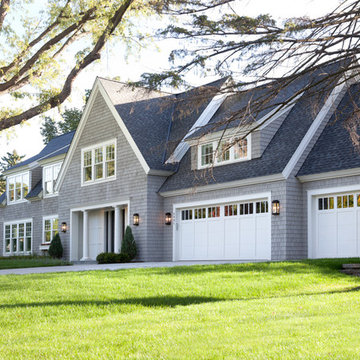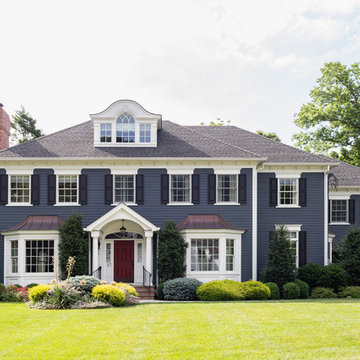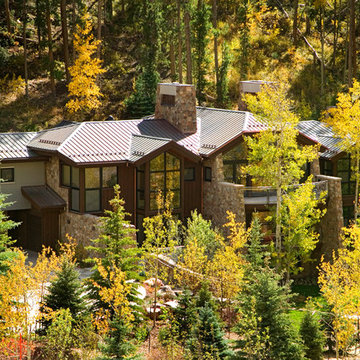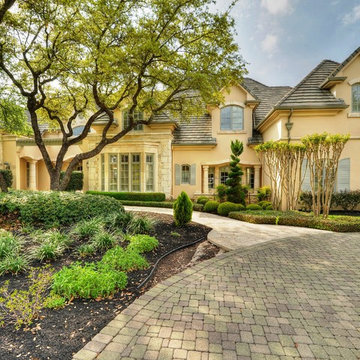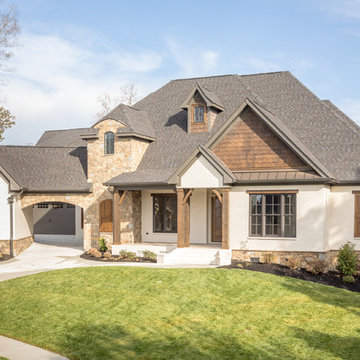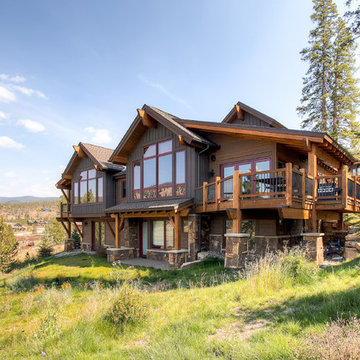Exterior Home Ideas
Refine by:
Budget
Sort by:Popular Today
81 - 100 of 6,964 photos
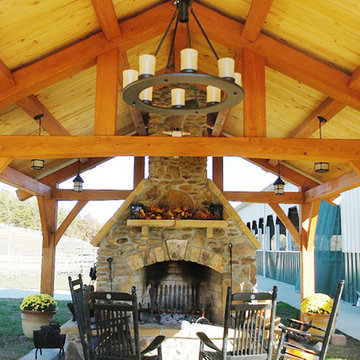
The hanging lanterns and chandelier only add to the cozy feel of this handsome baldcypress timber frame pavilion.
Arts and crafts exterior home photo in Nashville
Arts and crafts exterior home photo in Nashville
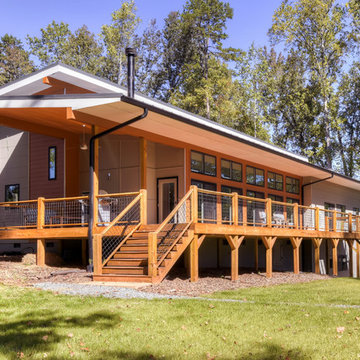
Mid-sized contemporary multicolored two-story mixed siding exterior home idea in Charlotte with a shed roof
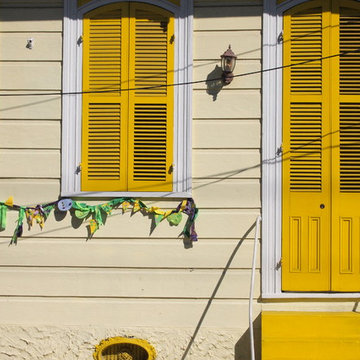
Photo: Kayla Stark © 2016 Houzz
Inspiration for an eclectic exterior home remodel in New Orleans
Inspiration for an eclectic exterior home remodel in New Orleans
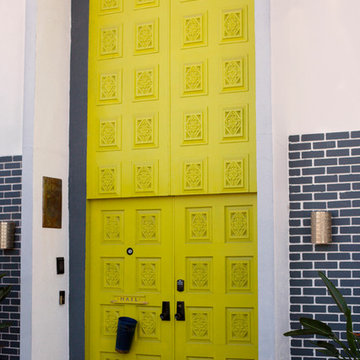
Photo: Margaret Wright © 2017 Houzz
1960s exterior home photo in Las Vegas
1960s exterior home photo in Las Vegas
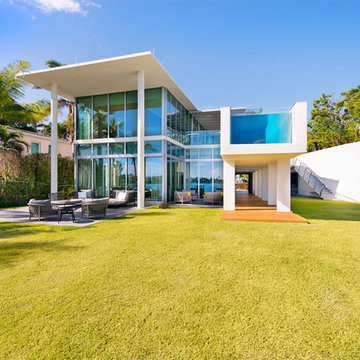
Construction of new contemporary custom home with Ipe decking and door cladding, dual car lift, vertical bi-fold garage door, smooth stucco exterior, elevated cantilevered swimming pool with mosaic tile finish, glass wall to view the bay and viewing window to ground floor, custom circular skylights, ceiling mounted flip-down, hidden TVs, custom stainless steel, cable suspended main stair.
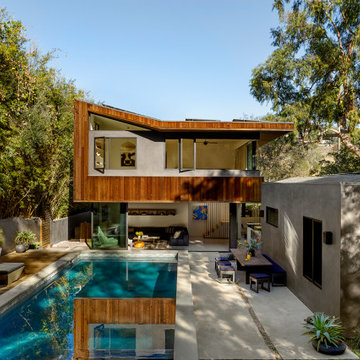
Image by Laure JoliImage by Laure Jolietet
Inspiration for a 1950s exterior home remodel in Los Angeles
Inspiration for a 1950s exterior home remodel in Los Angeles
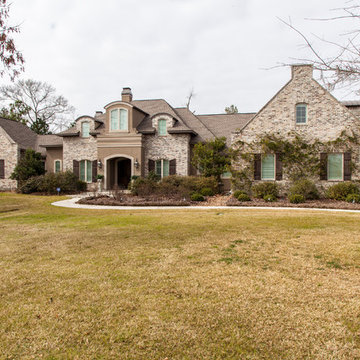
Brick and stucco French Country home is as gorgeous on the outside as it is on the inside!
Cottage two-story mixed siding exterior home idea in Houston
Cottage two-story mixed siding exterior home idea in Houston
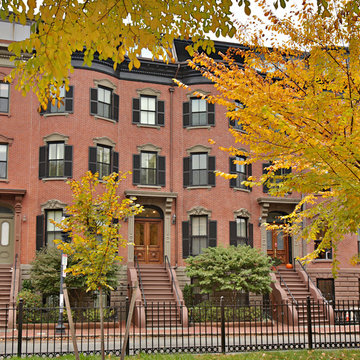
Kim Hallen - Boston Virtual Imaging
Mid-sized mid-century modern red one-story brick exterior home idea in Boston
Mid-sized mid-century modern red one-story brick exterior home idea in Boston
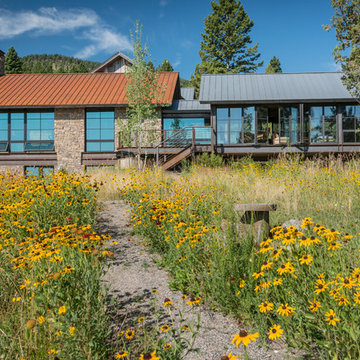
Audrey Hall
Example of a mountain style mixed siding exterior home design in Other
Example of a mountain style mixed siding exterior home design in Other
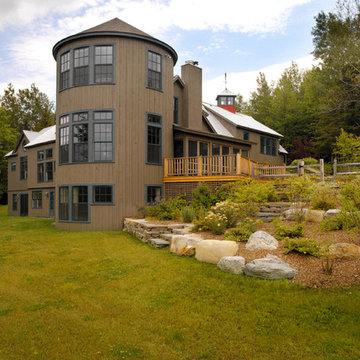
Larry Asam Photography
Country three-story wood exterior home photo in Burlington
Country three-story wood exterior home photo in Burlington

An atrium had been created with the addition of a hallway during an earlier remodling project, but had existed as mostly an afterthought after its initial construction.
New larger doors and windows added both physical and visual accessibility to the space, and the installation of a wall fountain and reclaimed brick pavers allow it to serve as a visual highlight when seen from the living room as shown here.
Architect: Gene Kniaz, Spiral Architects
General Contractor: Linthicum Custom Builders
Photo: Maureen Ryan Photography
Exterior Home Ideas
5






