Exterior Home with a Brown Roof Ideas
Refine by:
Budget
Sort by:Popular Today
1 - 20 of 419 photos
Item 1 of 3

Inspiration for a rustic two-story wood gable roof remodel in Sacramento with a brown roof and a metal roof
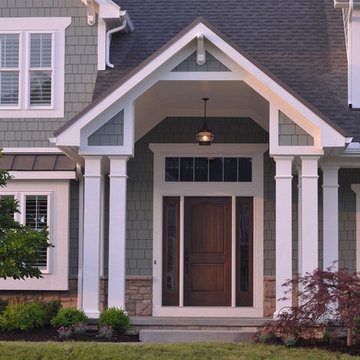
Inspiration for a timeless green three-story mixed siding and shingle exterior home remodel in Columbus with a mixed material roof and a brown roof
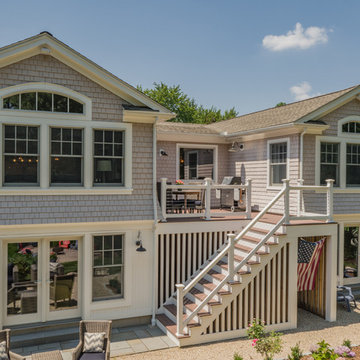
The cottage style exterior of this newly remodeled ranch in Connecticut, belies its transitional interior design. The exterior of the home features wood shingle siding along with pvc trim work, a gently flared beltline separates the main level from the walk out lower level at the rear. Also on the rear of the house where the addition is most prominent there is a cozy deck, with maintenance free cable railings, a quaint gravel patio, and a garden shed with its own patio and fire pit gathering area.
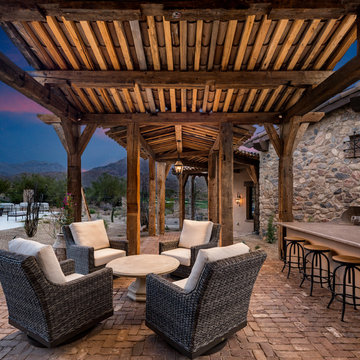
We love this covered patio's wood beams, the stone detail, brick pavers, and this outdoor kitchen.
Huge rustic multicolored two-story mixed siding exterior home idea in Phoenix with a mixed material roof and a brown roof
Huge rustic multicolored two-story mixed siding exterior home idea in Phoenix with a mixed material roof and a brown roof
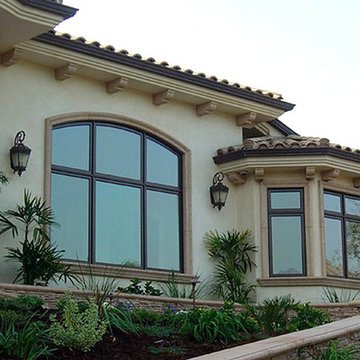
Exterior Facade:
New large Estate custom Home on 1/2 acre lot Covina Hills http://ZenArchitect.com

Entry with Pivot Door
Large contemporary beige one-story stucco house exterior idea in Jacksonville with a hip roof, a tile roof and a brown roof
Large contemporary beige one-story stucco house exterior idea in Jacksonville with a hip roof, a tile roof and a brown roof
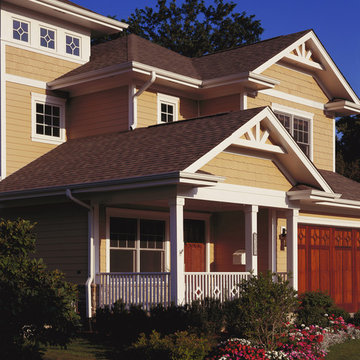
3,162 sf new home on existing 50' wide lot. Front-loading attached garage, small front porch, back yard pool.
Photos by Robert McKendrick Photography.
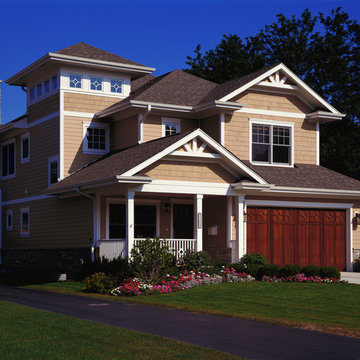
3,162 sf new home on existing 50' wide lot. Front-loading attached garage, small front porch, back yard pool.
Photos by Robert McKendrick Photography.
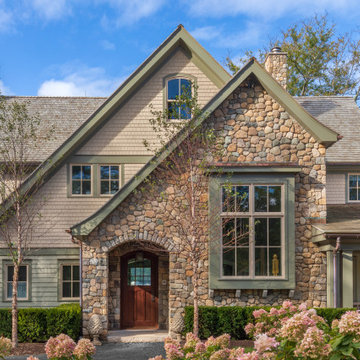
Stone Entrance facade
Large coastal multicolored two-story mixed siding and shingle exterior home idea in New York with a shingle roof and a brown roof
Large coastal multicolored two-story mixed siding and shingle exterior home idea in New York with a shingle roof and a brown roof
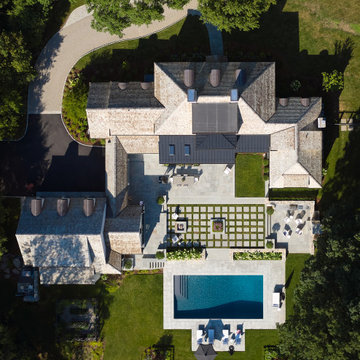
Custom white colonial with a mix of traditional and transitional elements. Featuring black windows, cedar roof, bluestone patio, field stone walls, step lights and a custom pool with spa.
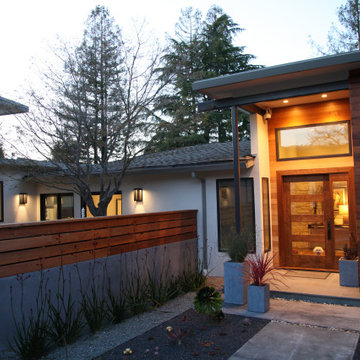
Natural wood siding creates a warm glow at twilight, as the family dog awaits visitors. Kangaroo Paws create a beautiful sculptural effect against the concrete and wood wall, as concrete planters mimic the arrangement of the walkways.
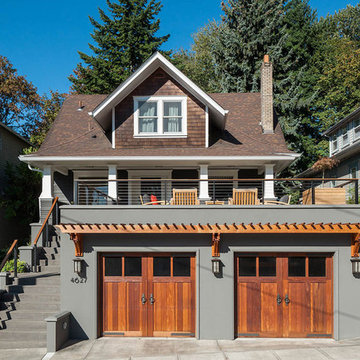
www.kudaphotography.com
Inspiration for a mid-sized craftsman gray three-story mixed siding exterior home remodel in Portland with a shingle roof and a brown roof
Inspiration for a mid-sized craftsman gray three-story mixed siding exterior home remodel in Portland with a shingle roof and a brown roof
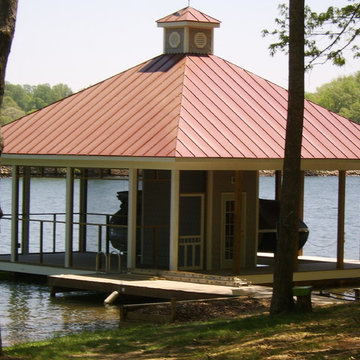
Transitional exterior home photo in DC Metro with a metal roof and a brown roof
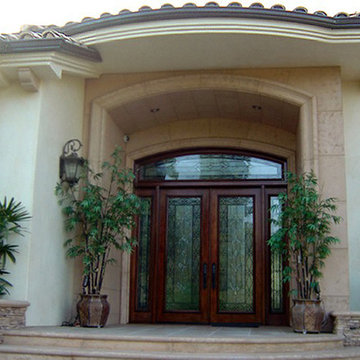
Entrance New large Estate custom Home on 1/2 acre lot Covina Hills http://ZenArchitect.com
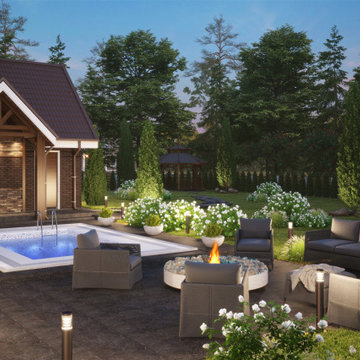
The idea of decorating the exterior of a country house is reflected in this project. The presented house has a clear geometric shape. Brick cladding of the facade, some elements of the facade are different brick combinations. These inserts visually decorate and highlight the laconic design. The gable roof complements the finish harmoniously.
A wooden shed is attached to the house. It decorates the area near the main entrance and protects from weather conditions. Also on the site, you can see a guest house, a recreation area.
The recreation area has a small swimming pool, soft furniture and a fireplace. Such attraction will leave no one indifferent and will allow cooking barbecue easily.
In landscape, design there is a gazebo, which will allow you to enjoy nature rest. A neat green lawn, landscaping path, small green spaces, represents landscaping. Skillful placement of these details visually enhances the exterior space.
The final change to the decor is the backlighting. Good lighting favorably emphasizes the necessary elements and gives depth to the composition.

South Elevation
Example of a large eclectic brown three-story brick and board and batten house exterior design in Other with a hip roof, a mixed material roof and a brown roof
Example of a large eclectic brown three-story brick and board and batten house exterior design in Other with a hip roof, a mixed material roof and a brown roof
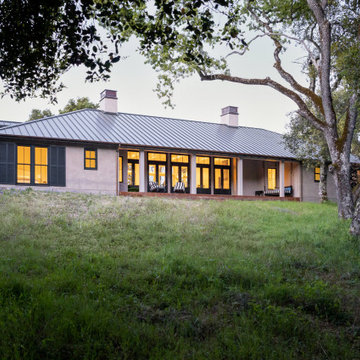
Photography Copyright Blake Thompson Photography
Example of a large transitional beige one-story stucco house exterior design in San Francisco with a hip roof, a metal roof and a brown roof
Example of a large transitional beige one-story stucco house exterior design in San Francisco with a hip roof, a metal roof and a brown roof
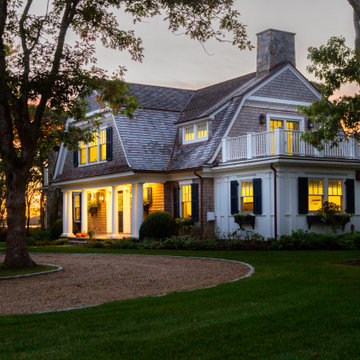
Inspiration for a coastal brown two-story wood and shingle house exterior remodel in Boston with a gambrel roof, a shingle roof and a brown roof
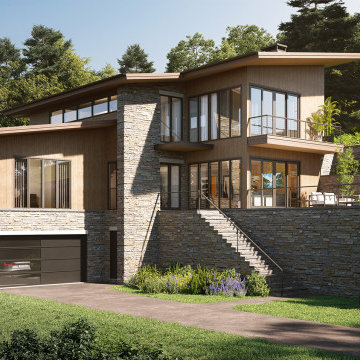
Mid-sized contemporary brown three-story concrete fiberboard house exterior idea in Other with a shed roof, a metal roof and a brown roof
Exterior Home with a Brown Roof Ideas
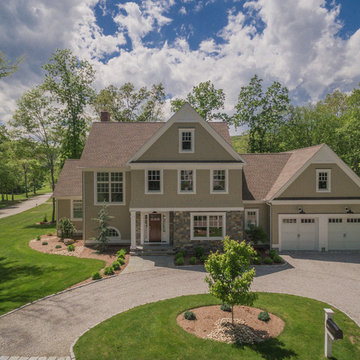
A classically designed house located near the Connecticut Shoreline at the acclaimed Fox Hopyard Golf Club. This home features a shingle and stone exterior with crisp white trim and plentiful widows. Also featured are carriage style garage doors with barn style lights above each, and a beautiful stained fir front door. The interior features a sleek gray and white color palate with dark wood floors and crisp white trim and casework. The marble and granite kitchen with shaker style white cabinets are a chefs delight. The master bath is completely done out of white marble with gray cabinets., and to top it all off this house is ultra energy efficient with a high end insulation package and geothermal heating.
1





