Exterior Home with a Clipped Gable Roof Ideas
Refine by:
Budget
Sort by:Popular Today
1 - 20 of 61 photos
Item 1 of 3
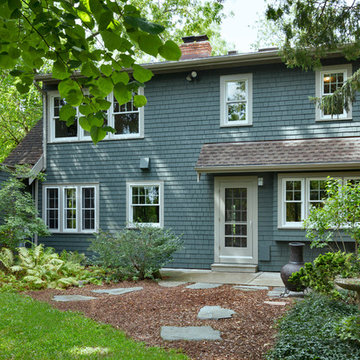
Rear of home w. new 2 story form
Example of a mid-sized classic green two-story wood house exterior design in Detroit with a clipped gable roof and a shingle roof
Example of a mid-sized classic green two-story wood house exterior design in Detroit with a clipped gable roof and a shingle roof
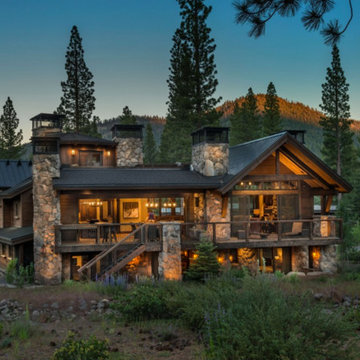
Photography: VanceFox.com
Example of a mountain style three-story house exterior design in Other with a clipped gable roof and a mixed material roof
Example of a mountain style three-story house exterior design in Other with a clipped gable roof and a mixed material roof
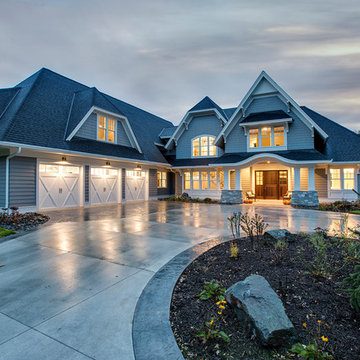
Huge transitional gray two-story concrete fiberboard exterior home idea in Minneapolis with a clipped gable roof
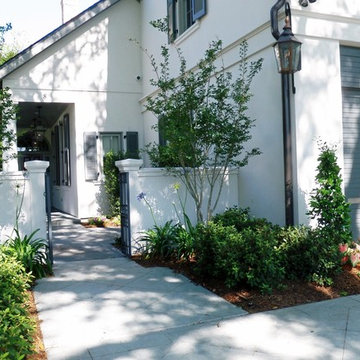
Exterior Designs, Inc. by Beverly Katz
New Orleans Landscape Designer
Example of a mid-sized classic white two-story stucco exterior home design in New Orleans with a clipped gable roof
Example of a mid-sized classic white two-story stucco exterior home design in New Orleans with a clipped gable roof
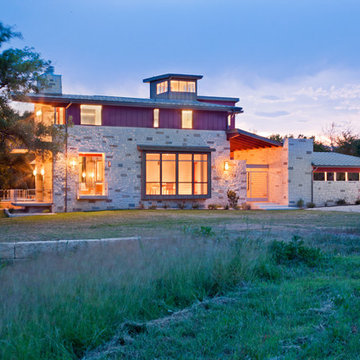
Hill Country Contemporary House | Exterior | Side Elevation | Paula Ables Interiors | Pivot gate takes you into courtyard and leads into the front entry | What appears to be a window grouping, in the middle of the house, on the first floor, is a screened in porch | Texas Hill country contemporary design | Photo by Coles Hairston | Architecture by James D. LaRue Architects
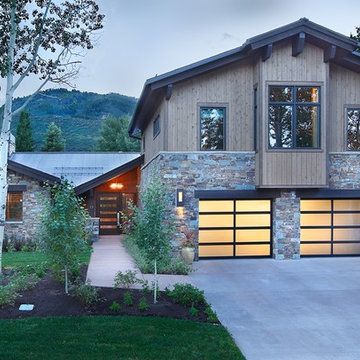
Jim Fairchild
Inspiration for a large craftsman brown two-story mixed siding exterior home remodel in Salt Lake City with a clipped gable roof
Inspiration for a large craftsman brown two-story mixed siding exterior home remodel in Salt Lake City with a clipped gable roof
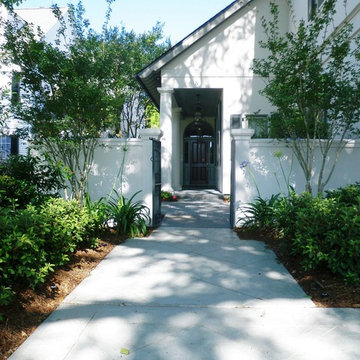
Exterior Designs, Inc. by Beverly Katz
New Orleans Landscape Designer
Example of a mid-sized classic white two-story stucco exterior home design in New Orleans with a clipped gable roof
Example of a mid-sized classic white two-story stucco exterior home design in New Orleans with a clipped gable roof
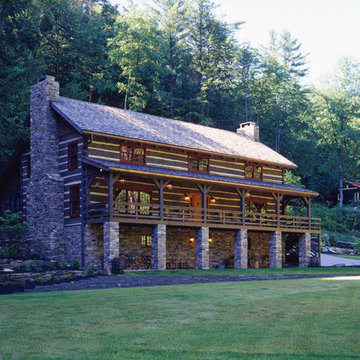
Scott and Deneen Knisely built their handcrafted log home in Lock Haven Pennsylvania with hope to preserve a piece of their community’s history.
In 2002, the Kniselys lived near a 20-acre property that included the Rocky Point Lodge, a locally known log house dating back more than 70 years. The building was serving as a restaurant at the time, but had taken on many roles over the years—first, and most notably, as a Boy Scout camp. When Scott heard a rumor that the property might be going on the market, he had a word with the owner, expressing his interest in buying it. Six weeks later, the acreage was his.
“We loved the property and the building,” says Deneen, “but it was too damaged to be saved.” So they got to work researching companies to build the new home that would replace the old one. Since so many local people have fond childhood memories of time spent at the lodge, the Kniselys decided that the new structure should resemble the old one as closely as possible, so they looked for a design that would use the same footprint as the original. After a quick trip to Virginia to look at an existing house, they chose a modified version of the “Robinson,” a 3,750-square-foot plan by Hearthstone Inc.
“When the house was being built, I researched things such as period molding depth, wainscoting height and the look of the floors,” says Deneen. Hearthstone even had the logs sandblasted to give them a weathered look. “We just love the rustic, warm feeling of a log home,” Deneen adds. “No other home compares.”
The home is made from large-diameter eastern white pine in a profile from the Bob Timberlake series. “The log is sawn on two sides, then hand-hewn to a 6-inch thickness with varying heights,” says Ernie. To top off the home’s vintage look, Pat Woody of Lynchburg, Virginia, got to work on the chinking. Pat specializes in period reproductions and historical homes. The variations in the chinking are the perfect finishing touch to bring home the 19th-century flavor the Kniselys desired.
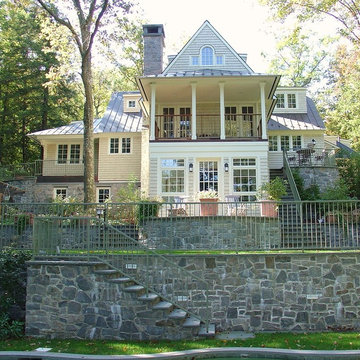
Will Calhoun
Example of a large classic yellow three-story mixed siding exterior home design in New York with a clipped gable roof
Example of a large classic yellow three-story mixed siding exterior home design in New York with a clipped gable roof
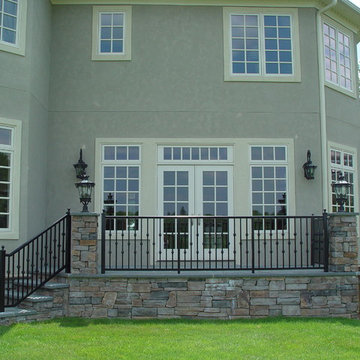
Large elegant gray two-story mixed siding exterior home photo in New York with a clipped gable roof
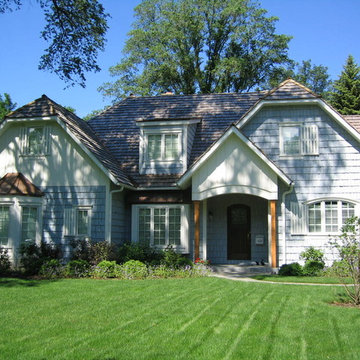
Cape Cod - Note how the custom cedar shutters actually are sized to cover the full window width.
Inspiration for a mid-sized timeless blue two-story wood house exterior remodel in Chicago with a clipped gable roof and a shingle roof
Inspiration for a mid-sized timeless blue two-story wood house exterior remodel in Chicago with a clipped gable roof and a shingle roof
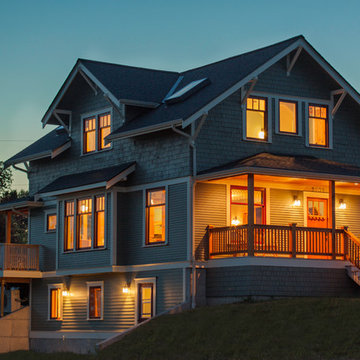
Dave Ghan
Inspiration for a large craftsman blue three-story vinyl exterior home remodel in Seattle with a clipped gable roof
Inspiration for a large craftsman blue three-story vinyl exterior home remodel in Seattle with a clipped gable roof
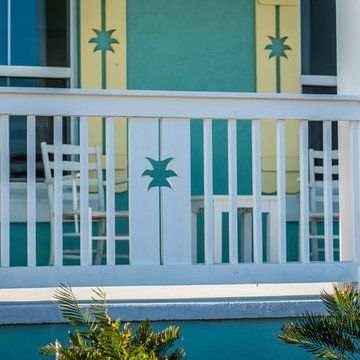
Mid-sized coastal blue two-story mixed siding house exterior idea in Jacksonville with a clipped gable roof and a shingle roof
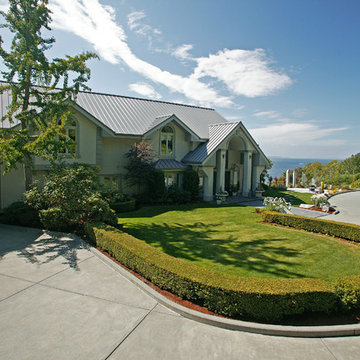
Dane Meyer
Example of a huge classic gray two-story stucco house exterior design in Seattle with a clipped gable roof and a metal roof
Example of a huge classic gray two-story stucco house exterior design in Seattle with a clipped gable roof and a metal roof
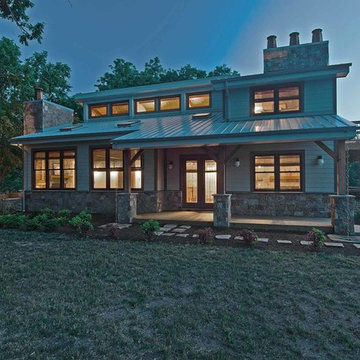
Photo by RJC Photography
Mid-sized arts and crafts brown two-story concrete fiberboard exterior home photo in DC Metro with a clipped gable roof
Mid-sized arts and crafts brown two-story concrete fiberboard exterior home photo in DC Metro with a clipped gable roof
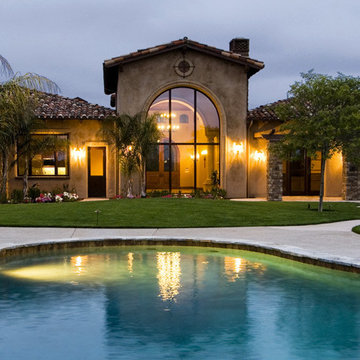
Huge beige one-story stone exterior home idea in San Diego with a clipped gable roof
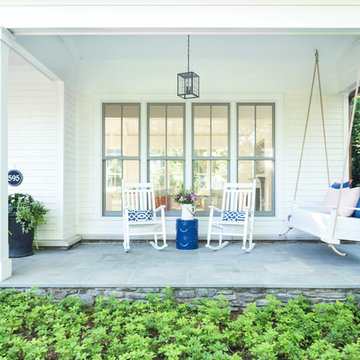
Front porch
home designed by Konstant Architecture
http://konstantarchitecture.com/
Photo Credit: Kathleen Virginia Photography
kathleenvirginia.com
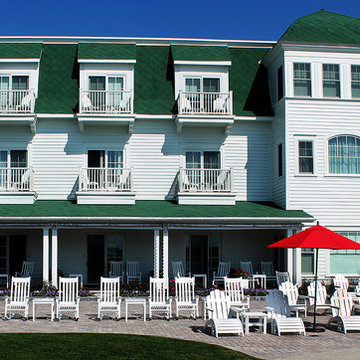
Large traditional white three-story vinyl exterior home idea in Detroit with a clipped gable roof
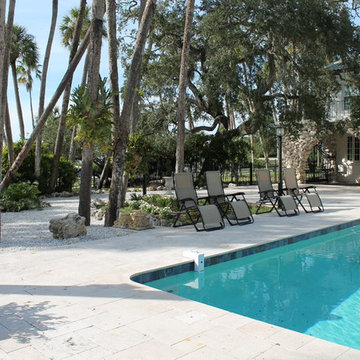
SilverSun Landscapes
Inspiration for a large timeless white three-story concrete exterior home remodel in Tampa with a clipped gable roof
Inspiration for a large timeless white three-story concrete exterior home remodel in Tampa with a clipped gable roof
Exterior Home with a Clipped Gable Roof Ideas
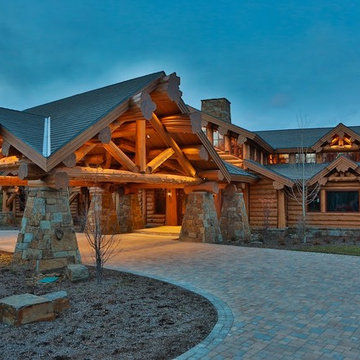
Inspiration for a large timeless beige two-story wood house exterior remodel in Other with a clipped gable roof and a metal roof
1





