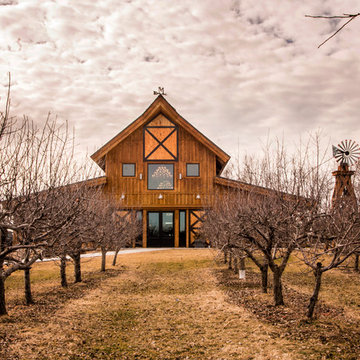Exterior Home with a Metal Roof Ideas
Refine by:
Budget
Sort by:Popular Today
81 - 100 of 2,355 photos
Item 1 of 3
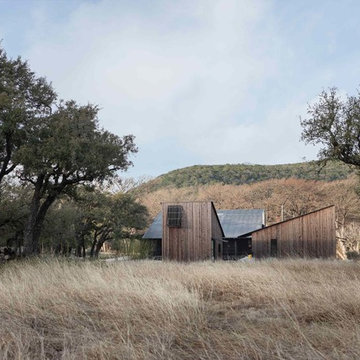
Photo by Whit Preston
Mountain style brown wood house exterior photo in Austin with a metal roof
Mountain style brown wood house exterior photo in Austin with a metal roof
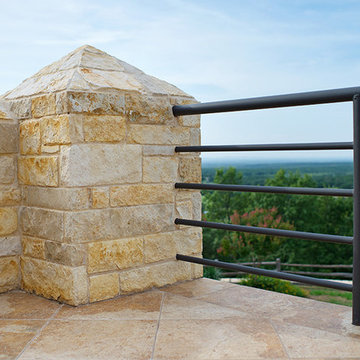
Sara Donaldson Photograph
Inspiration for a huge rustic beige two-story stone exterior home remodel in Dallas with a metal roof
Inspiration for a huge rustic beige two-story stone exterior home remodel in Dallas with a metal roof
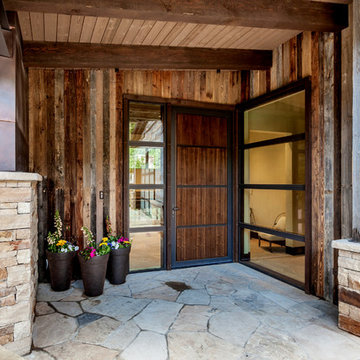
LIV Sotheby's International Realty
Inspiration for a huge rustic brown three-story mixed siding duplex exterior remodel in Denver with a shed roof and a metal roof
Inspiration for a huge rustic brown three-story mixed siding duplex exterior remodel in Denver with a shed roof and a metal roof
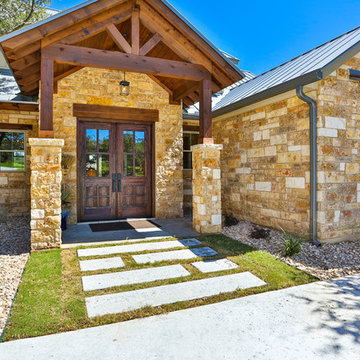
Front Exterior of 2018 tour home. Features 2.5 car garage, standing seam metal roof, limestone/stucco exterior, hill country landscape, and cedar awnings.
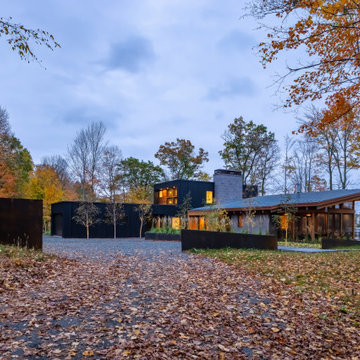
Large rustic black two-story mixed siding and board and batten house exterior idea in Minneapolis with a shed roof, a metal roof and a gray roof
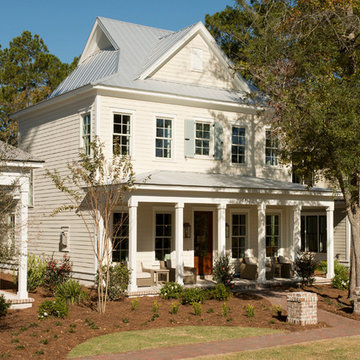
Mid-sized elegant white two-story wood house exterior photo in Charleston with a metal roof
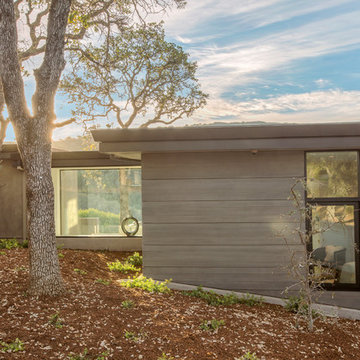
Photos: Frank Paul Perez, Red Lily Studios
Custom stained wood siding to match blue oak tree bark.
Huge trendy gray two-story wood exterior home photo in San Francisco with a metal roof
Huge trendy gray two-story wood exterior home photo in San Francisco with a metal roof
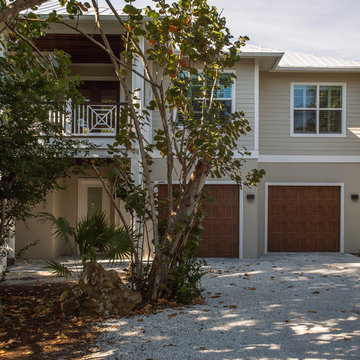
Mid-sized transitional gray two-story vinyl house exterior idea in Miami with a hip roof and a metal roof
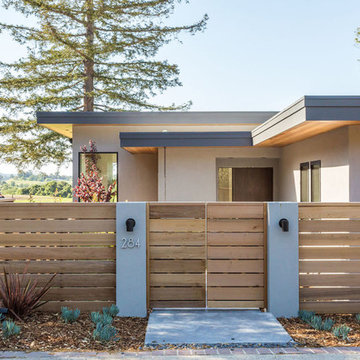
Large trendy gray one-story stucco exterior home photo in San Francisco with a metal roof
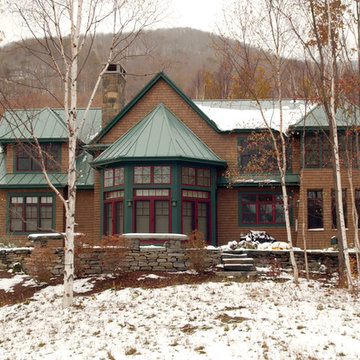
The bay and terraces of an Adirondack-inspired home.
Photo: John Conte
Large mountain style brown two-story wood house exterior photo in Burlington with a hip roof and a metal roof
Large mountain style brown two-story wood house exterior photo in Burlington with a hip roof and a metal roof
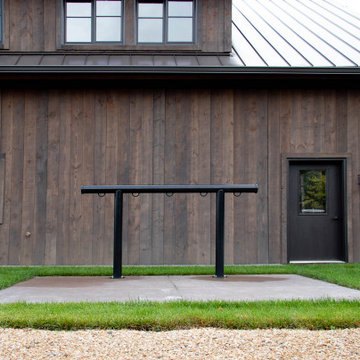
Barn Pros Denali barn apartment model in a 36' x 60' footprint with Ranchwood rustic siding, Classic Equine stalls and Dutch doors. Construction by Red Pine Builders www.redpinebuilders.com
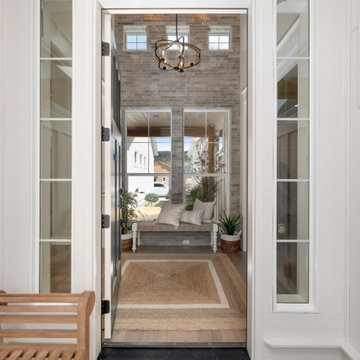
Large cottage white two-story wood house exterior photo in Boise with a hip roof and a metal roof
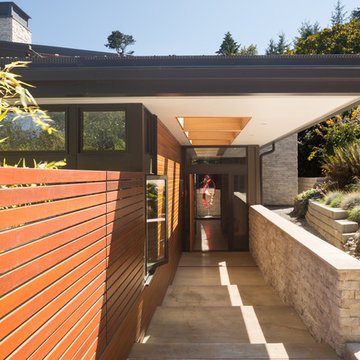
Coates Design Architects Seattle
Lara Swimmer Photography
Fairbank Construction
Mid-sized contemporary brown two-story wood house exterior idea in Seattle with a shed roof and a metal roof
Mid-sized contemporary brown two-story wood house exterior idea in Seattle with a shed roof and a metal roof
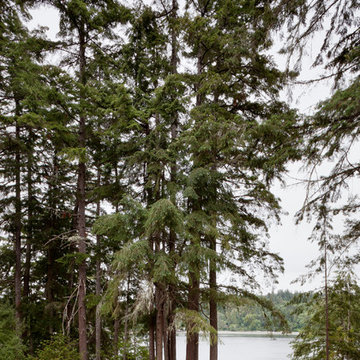
Tim Bies
Inspiration for a small modern red two-story metal house exterior remodel in Seattle with a shed roof and a metal roof
Inspiration for a small modern red two-story metal house exterior remodel in Seattle with a shed roof and a metal roof
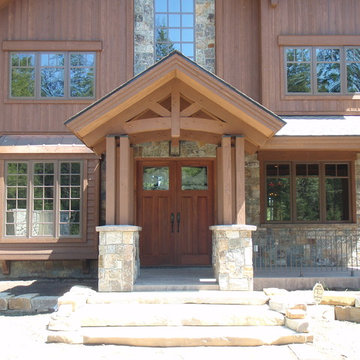
Large craftsman brown two-story wood exterior home idea in Other with a metal roof
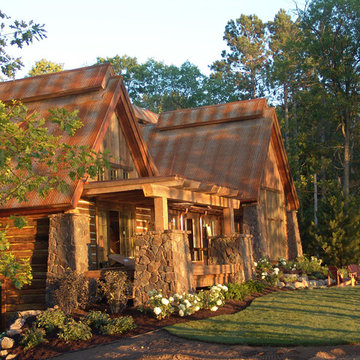
Inspiration for a mid-sized rustic brown two-story wood exterior home remodel with a metal roof

Magnolia - Carlsbad, California
3,000+ sf two-story home, four bedrooms, 3.5 baths, plus a connected two-stall garage/ exercise space with bonus room above.
Magnolia is a significant transformation of the owner's childhood home. Features like the steep 12:12 metal roofs softening to 3:12 pitches; soft arch-shaped Doug-fir beams; custom-designed double gable brackets; exaggerated beam extensions; a detached arched/ louvered carport marching along the front of the home; an expansive rear deck with beefy brick bases with quad columns, large protruding arched beams; an arched louvered structure centered on an outdoor fireplace; cased out openings, detailed trim work throughout the home; and many other architectural features have created a unique and elegant home along Highland Ave. in Carlsbad, California.
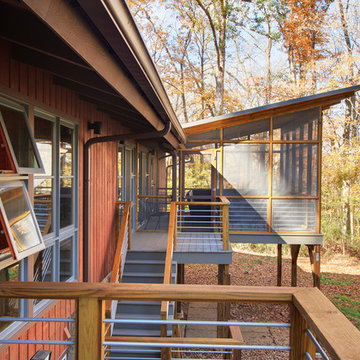
Robert Batey Photography
Example of a 1950s red wood exterior home design in Other with a metal roof
Example of a 1950s red wood exterior home design in Other with a metal roof
Exterior Home with a Metal Roof Ideas
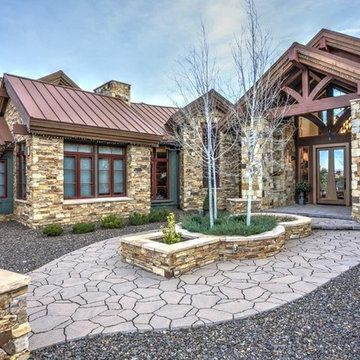
Huge transitional green one-story mixed siding exterior home idea in Phoenix with a metal roof
5






