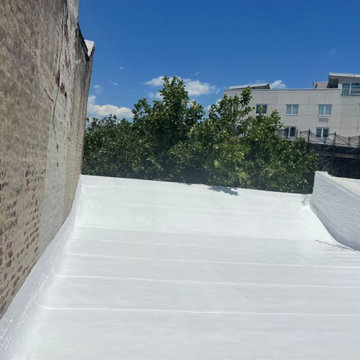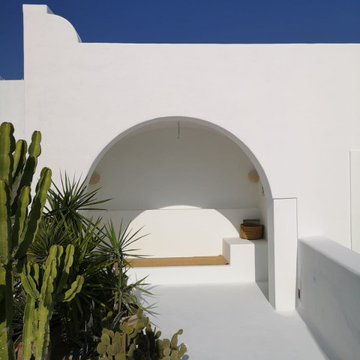Exterior Home with a White Roof Ideas
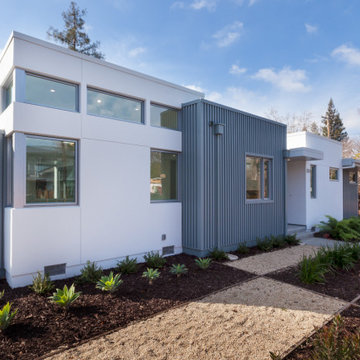
Inspiration for a small craftsman multicolored one-story house exterior remodel in San Francisco with a white roof
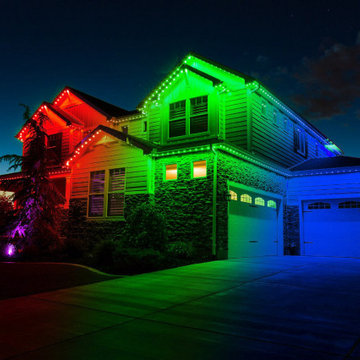
Adopts TM1934 addressable IC, LED chips with dual data wires, if one 6-LEDs segment damaged, you can solder the back data wire to repair them, easy to operate, very suitable for large industrial LED lighting projects.
This is a complete addressable LED neon light kit in waterproof IP68 with all the items that are added, plug and play!
The DC24V full color LED neon light can be used for above ground pool lights, also can be installed under the water for about 1m/3.28ft, popular for outdoor LED application, such as deck lighting, pool lighting, cove lighting.
The LED SPI controller will be installed in the waterproof box, you can choose to use the SP107E music Bluetooth controller, SP108E WiFi DIY controller. Different controller has different color effects and functions, static or dynamic, choose the one you like.
The DC24V waterproof IP67 LED power supply can also be used under the water, please note, only the AC power cord part is not waterproof.
https://www.superlightingled.com/1665ft-addressable-rgb-neon-light-kit-dream-color-waterproof-ip68-dc24v-ws2811-tm1934-custom-flex-neon-rope-for-pool-trucks-lighting-p-3734.html
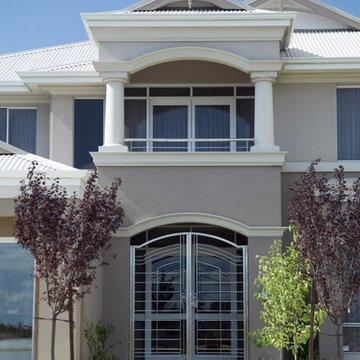
For those who enjoy the finer things in life, the Caprice is the perfect luxury home for you.
Open planning allows plenty of room for casual family dining and games activities, while providing privacy for parents. Imaginative use of glass provides a stunning outdoor aspect from the family area, while the use of cedar throughout gives the home a warm, natural feel.
Separate formal and informal living areas
Superb gourmet kitchen
Extensive use of granite
Stainless steel European appliances
Games room with built-in bar
Alfresco barbecue area
Four bedrooms and three bathrooms
Main bedroom with luxury spa ensuite
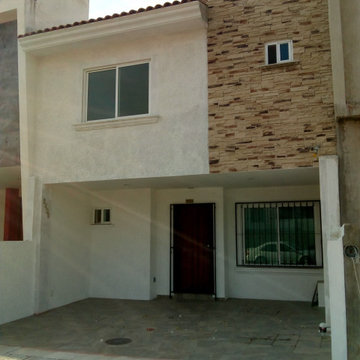
Casa habitacion estilo contemporaneo
Mid-sized elegant white two-story stone house exterior photo in Other with a shed roof, a tile roof and a white roof
Mid-sized elegant white two-story stone house exterior photo in Other with a shed roof, a tile roof and a white roof
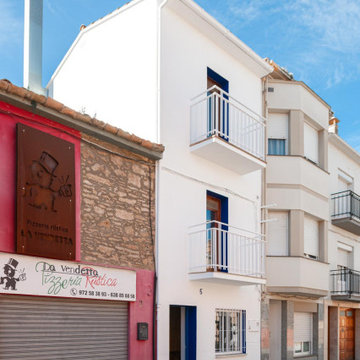
Mid-sized mediterranean white two-story stucco townhouse exterior idea in Other with a tile roof and a white roof
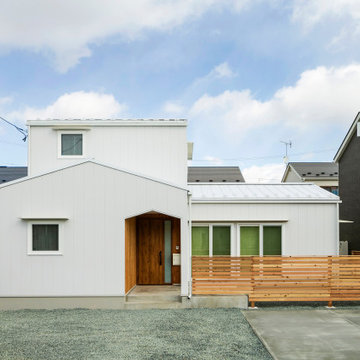
可愛らしい三角屋根が特徴的な外観。白いガルバリウムにレッドシダーの木製外壁や木製フェンスの相性が◎
Mid-sized danish white two-story metal exterior home photo in Other with a metal roof and a white roof
Mid-sized danish white two-story metal exterior home photo in Other with a metal roof and a white roof
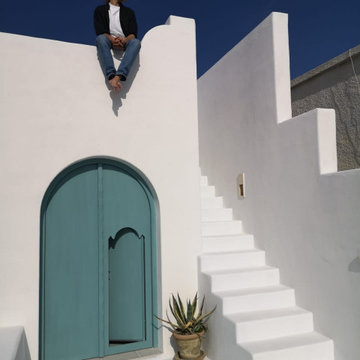
Example of a large tuscan white two-story stucco exterior home design in Paris with a white roof
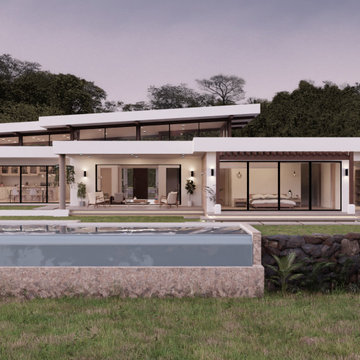
Contemporary house design located at Big Sky Ranch, San Juan del Sur, double height with an infinity pool
Example of a large trendy white one-story stucco and board and batten house exterior design in Other with a shed roof, a metal roof and a white roof
Example of a large trendy white one-story stucco and board and batten house exterior design in Other with a shed roof, a metal roof and a white roof
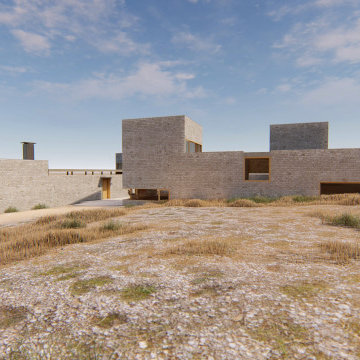
A visual artist and his fiancée’s house and studio were designed with various themes in mind, such as the physical context, client needs, security, and a limited budget.
Six options were analyzed during the schematic design stage to control the wind from the northeast, sunlight, light quality, cost, energy, and specific operating expenses. By using design performance tools and technologies such as Fluid Dynamics, Energy Consumption Analysis, Material Life Cycle Assessment, and Climate Analysis, sustainable strategies were identified. The building is self-sufficient and will provide the site with an aquifer recharge that does not currently exist.
The main masses are distributed around a courtyard, creating a moderately open construction towards the interior and closed to the outside. The courtyard contains a Huizache tree, surrounded by a water mirror that refreshes and forms a central part of the courtyard.
The house comprises three main volumes, each oriented at different angles to highlight different views for each area. The patio is the primary circulation stratagem, providing a refuge from the wind, a connection to the sky, and a night sky observatory. We aim to establish a deep relationship with the site by including the open space of the patio.
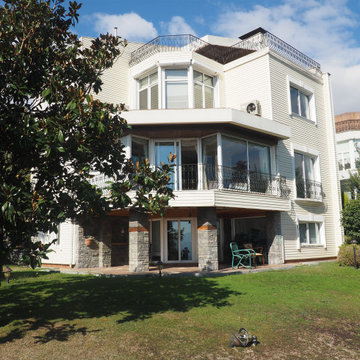
Un projet que nous avons fait en Turquie. Nous avons réalisé l'aménagement intérieur et extérieur ainsi que la peinture. Nous avons 20 ans d'expérience dans le bâtiment. Nous vivons actuellement à Rochefort France. Pour travailler avec nous, veuillez nous contacter via notre adresse e-mail.
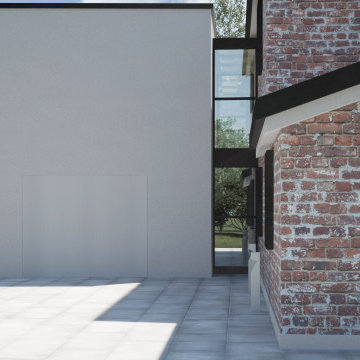
Rendering - Dettaglio rapporto edificio esistente con ampliamento
Mid-sized modern white two-story brick house exterior idea in Venice with a clipped gable roof, a tile roof and a white roof
Mid-sized modern white two-story brick house exterior idea in Venice with a clipped gable roof, a tile roof and a white roof
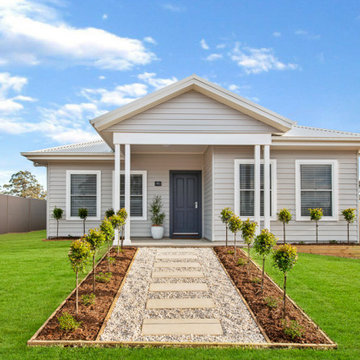
Beautiful New Custom Home!
Example of a mid-sized gray one-story exterior home design in Newcastle - Maitland with a metal roof and a white roof
Example of a mid-sized gray one-story exterior home design in Newcastle - Maitland with a metal roof and a white roof
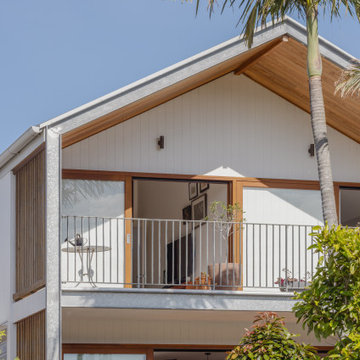
First floor bedrooms with external timber sliding windows
Example of a small eclectic white two-story concrete fiberboard and board and batten exterior home design in Newcastle - Maitland with a metal roof and a white roof
Example of a small eclectic white two-story concrete fiberboard and board and batten exterior home design in Newcastle - Maitland with a metal roof and a white roof
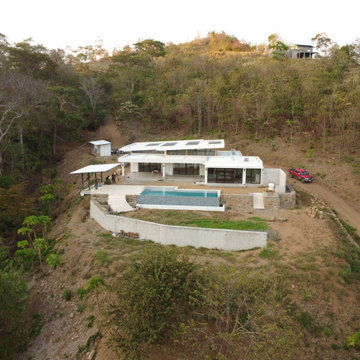
Contemporary house design located at Big Sky Ranch, San Juan del Sur, double height with an infinity pool
Large contemporary white one-story stucco and board and batten house exterior idea in Other with a shed roof, a metal roof and a white roof
Large contemporary white one-story stucco and board and batten house exterior idea in Other with a shed roof, a metal roof and a white roof
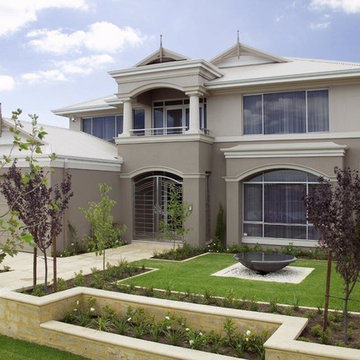
For those who enjoy the finer things in life, the Caprice is the perfect luxury home for you.
Open planning allows plenty of room for casual family dining and games activities, while providing privacy for parents. Imaginative use of glass provides a stunning outdoor aspect from the family area, while the use of cedar throughout gives the home a warm, natural feel.
Separate formal and informal living areas
Superb gourmet kitchen
Extensive use of granite
Stainless steel European appliances
Games room with built-in bar
Alfresco barbecue area
Four bedrooms and three bathrooms
Main bedroom with luxury spa ensuite
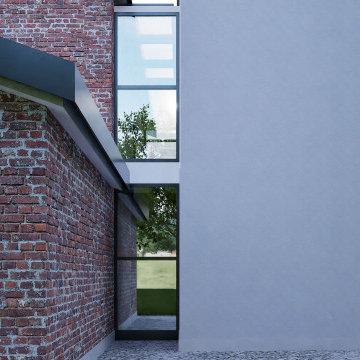
Rendering - Dettaglio rapporto edificio esistente con ampliamento
Inspiration for a mid-sized modern white two-story brick house exterior remodel in Venice with a clipped gable roof, a tile roof and a white roof
Inspiration for a mid-sized modern white two-story brick house exterior remodel in Venice with a clipped gable roof, a tile roof and a white roof

A visual artist and his fiancée’s house and studio were designed with various themes in mind, such as the physical context, client needs, security, and a limited budget.
Six options were analyzed during the schematic design stage to control the wind from the northeast, sunlight, light quality, cost, energy, and specific operating expenses. By using design performance tools and technologies such as Fluid Dynamics, Energy Consumption Analysis, Material Life Cycle Assessment, and Climate Analysis, sustainable strategies were identified. The building is self-sufficient and will provide the site with an aquifer recharge that does not currently exist.
The main masses are distributed around a courtyard, creating a moderately open construction towards the interior and closed to the outside. The courtyard contains a Huizache tree, surrounded by a water mirror that refreshes and forms a central part of the courtyard.
The house comprises three main volumes, each oriented at different angles to highlight different views for each area. The patio is the primary circulation stratagem, providing a refuge from the wind, a connection to the sky, and a night sky observatory. We aim to establish a deep relationship with the site by including the open space of the patio.
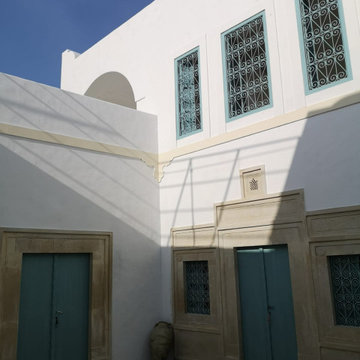
Large mediterranean white two-story stucco exterior home idea with a white roof
Exterior Home with a White Roof Ideas
1






