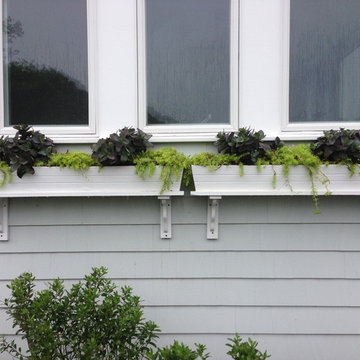Exterior Home Ideas
Refine by:
Budget
Sort by:Popular Today
1 - 20 of 3,290 photos
Item 1 of 3

We found a sweet little cottage in east Nashville and fell in love. The seller's expectation was that we would tear it down and build a duplex, but we felt that this house had so much more it wanted to give.
The interior space is small, but a double-swing front porch, large rear deck and an old garage converted into studio space make for flexible living solutions.
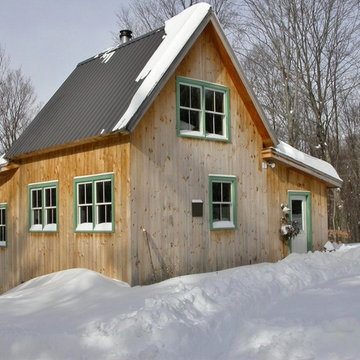
Rustic barn home in rural Vermont. This small frame was expanded with the use of shed roof extensions. The timbers come from 12 different vintage barns across the United States and Canada.

Example of a mid-sized classic white one-story mixed siding exterior home design in Other with a shingle roof

Who lives there: Asha Mevlana and her Havanese dog named Bali
Location: Fayetteville, Arkansas
Size: Main house (400 sq ft), Trailer (160 sq ft.), 1 loft bedroom, 1 bath
What sets your home apart: The home was designed specifically for my lifestyle.
My inspiration: After reading the book, "The Life Changing Magic of Tidying," I got inspired to just live with things that bring me joy which meant scaling down on everything and getting rid of most of my possessions and all of the things that I had accumulated over the years. I also travel quite a bit and wanted to live with just what I needed.
About the house: The L-shaped house consists of two separate structures joined by a deck. The main house (400 sq ft), which rests on a solid foundation, features the kitchen, living room, bathroom and loft bedroom. To make the small area feel more spacious, it was designed with high ceilings, windows and two custom garage doors to let in more light. The L-shape of the deck mirrors the house and allows for the two separate structures to blend seamlessly together. The smaller "amplified" structure (160 sq ft) is built on wheels to allow for touring and transportation. This studio is soundproof using recycled denim, and acts as a recording studio/guest bedroom/practice area. But it doesn't just look like an amp, it actually is one -- just plug in your instrument and sound comes through the front marine speakers onto the expansive deck designed for concerts.
My favorite part of the home is the large kitchen and the expansive deck that makes the home feel even bigger. The deck also acts as a way to bring the community together where local musicians perform. I love having a the amp trailer as a separate space to practice music. But I especially love all the light with windows and garage doors throughout.
Design team: Brian Crabb (designer), Zack Giffin (builder, custom furniture) Vickery Construction (builder) 3 Volve Construction (builder)
Design dilemmas: Because the city wasn’t used to having tiny houses there were certain rules that didn’t quite make sense for a tiny house. I wasn’t allowed to have stairs leading up to the loft, only ladders were allowed. Since it was built, the city is beginning to revisit some of the old rules and hopefully things will be changing.
Photo cred: Don Shreve
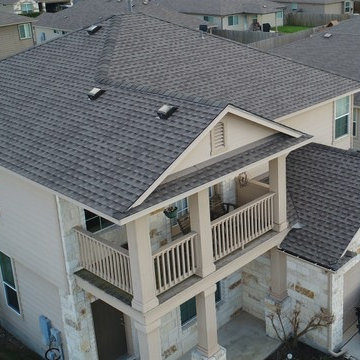
DM
Inspiration for a mid-sized modern two-story house exterior remodel in Austin with a hip roof and a shingle roof
Inspiration for a mid-sized modern two-story house exterior remodel in Austin with a hip roof and a shingle roof
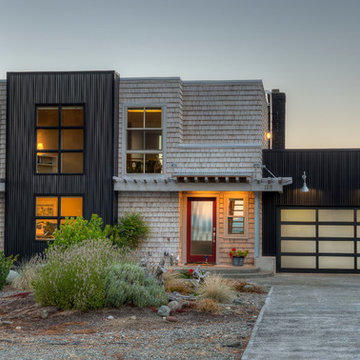
Photography by Lucas Henning.
Inspiration for a mid-sized modern brown two-story mixed siding exterior home remodel in Seattle with a metal roof
Inspiration for a mid-sized modern brown two-story mixed siding exterior home remodel in Seattle with a metal roof
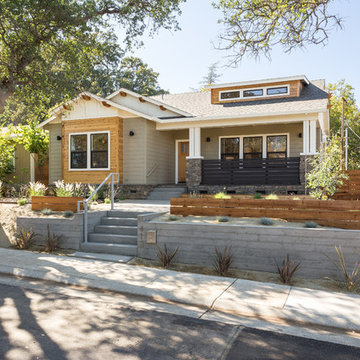
Chad Davies Photography
Mid-sized contemporary green one-story mixed siding exterior home idea in Phoenix
Mid-sized contemporary green one-story mixed siding exterior home idea in Phoenix

Exterior, Brooklyn brownstone
Rosie McCobb Photography
Ornate white three-story stone exterior home photo in New York with a mixed material roof and a black roof
Ornate white three-story stone exterior home photo in New York with a mixed material roof and a black roof
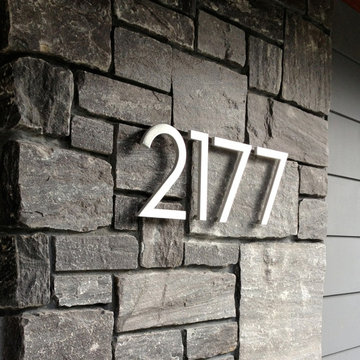
6" Palm Springs aluminum Modern House Numbers (modernhousenumbers.com)
available in 4", 6", 8", 12" or 15" high. aluminum numbers are 3/8" thick, brushed finish with a high quality clear coat and a 1/2" standoff providing a subtle shadow.
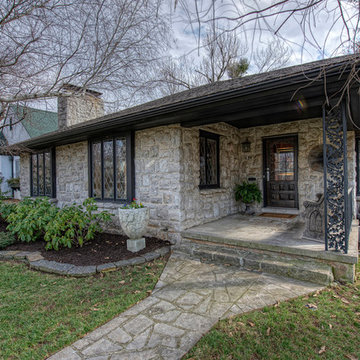
Designed by Nathan Taylor and J. Kent Martin of Obelisk Home -
Photos by Randy Colwell
Small eclectic beige one-story stone exterior home idea in Other
Small eclectic beige one-story stone exterior home idea in Other
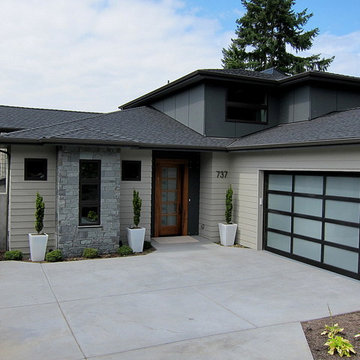
Low maintenance Hardie Panels and Siding mix together to add depth and interest to this contemporary home's exterior. Custom windows, front door and gate relate well with each other. The white pots light up and glow at night adding safety and interest.
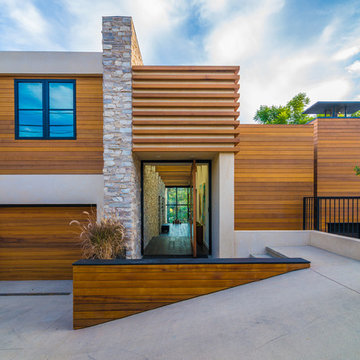
Cristopher Nolasco, Front Elevation of Entry and Garage with wood siding facade and stone wall.
Inspiration for a mid-sized contemporary beige two-story wood flat roof remodel in Los Angeles
Inspiration for a mid-sized contemporary beige two-story wood flat roof remodel in Los Angeles
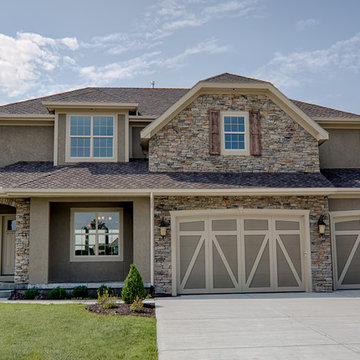
Example of a large arts and crafts beige two-story stone exterior home design in Kansas City with a clipped gable roof
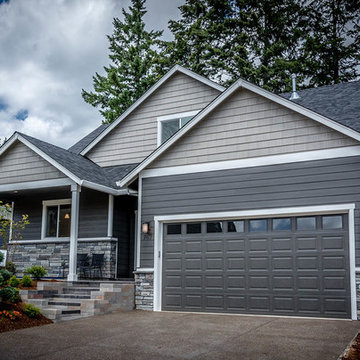
Builder/Remodeler: Dynamic Homes- Jeff Green/ Materials provided by: Cherry City Interiors & Design/ Photographs by: Shelli Dierck & Dynamic Photography
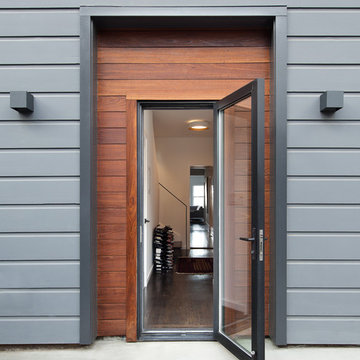
photo credit Anna Matz
Example of a trendy exterior home design in San Francisco
Example of a trendy exterior home design in San Francisco
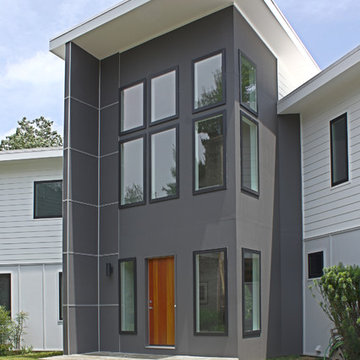
Contemporary addition and remodel of a ranch style home in Potomac, MD.
Inspiration for a large contemporary gray three-story concrete fiberboard exterior home remodel in DC Metro
Inspiration for a large contemporary gray three-story concrete fiberboard exterior home remodel in DC Metro
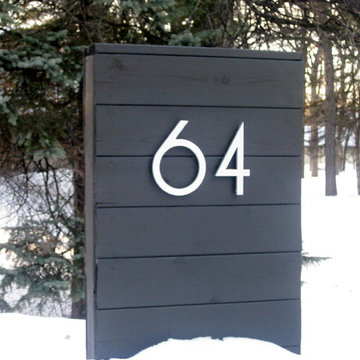
12" SoCal aluminum Modern House Numbers (modernhousenumbers.com)
available in 4", 6", 8", 12" or 15" high. aluminum numbers are 3/8" thick, brushed finish with a high quality clear coat and a 1/2" standoff providing a subtle shadow.
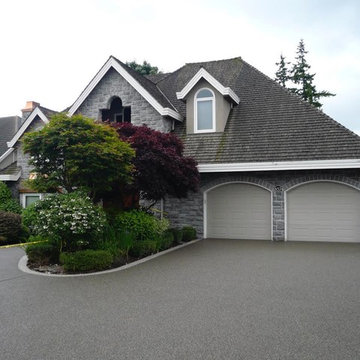
Example of a mid-sized classic gray two-story stone exterior home design in Phoenix with a shingle roof
Exterior Home Ideas
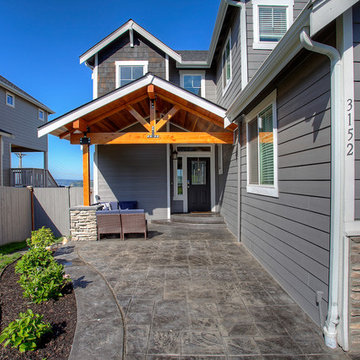
A new, large porch area with curved steps, walkway and driveway were formed, poured and stamped. Deck Dots lights were embedded in the concrete. We matched the existing perimeter trim and brickwork. Where the shingles were removed from the dormer we used a torch to blacken the new shingles to match. Tongue and groove cedar with a marine varnish sealer was used on the ceiling. The beams are douglas fir. The brackets are from the Simpson Architectural Series. The new entry is a welcoming addition to the new home. Open Door Productions, Matt Francis
1






