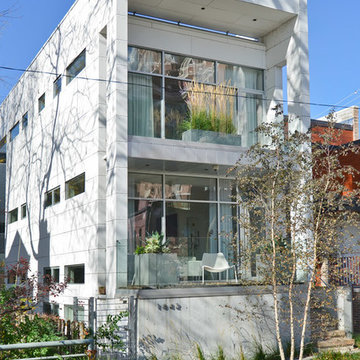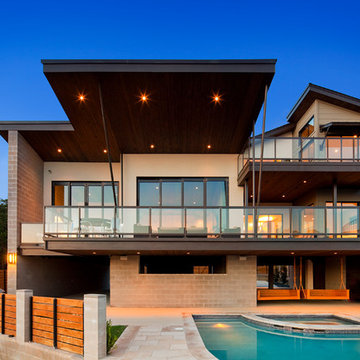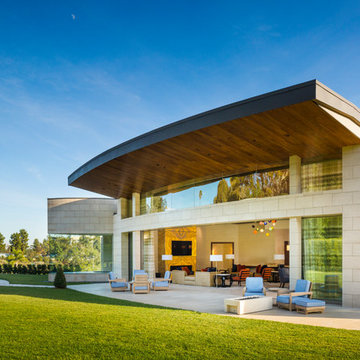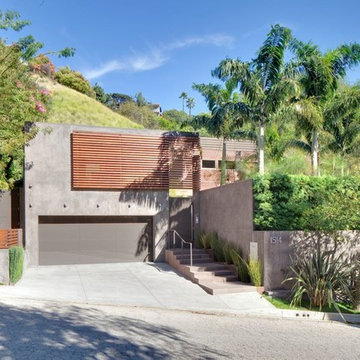Concrete Exterior Home Ideas
Refine by:
Budget
Sort by:Popular Today
1 - 20 of 3,274 photos
Item 1 of 3
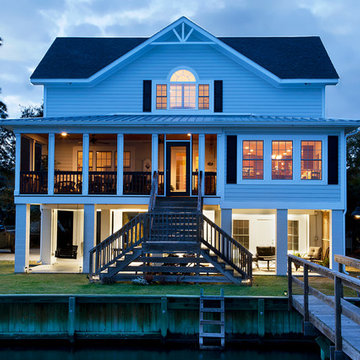
Inspiration for a large coastal three-story concrete exterior home remodel in Charleston with a hip roof

Photos by Roehner + Ryan
Small minimalist one-story concrete exterior home photo in Phoenix
Small minimalist one-story concrete exterior home photo in Phoenix
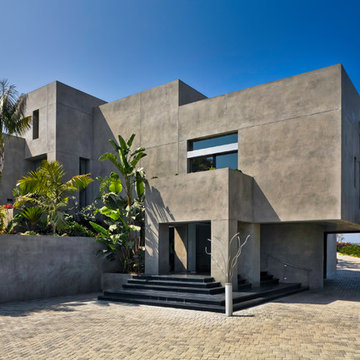
This modern home is finished with a plaster made to look like concrete. The protruding windows on the right are part of the master bedroom, which has views of Newport Beach's Back Bay.
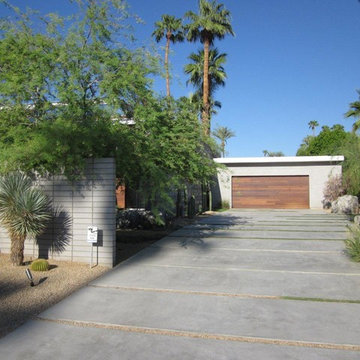
ORCO Block & Hardscape’s Gray Precision CMU was an aesthetic choice for this modern designed home.
Contemporary gray one-story concrete exterior home idea in Orange County
Contemporary gray one-story concrete exterior home idea in Orange County
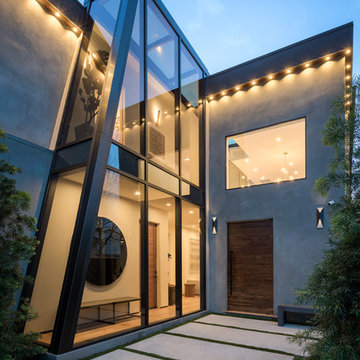
Tyler J Hogan / www.tylerjhogan.com
Large contemporary gray two-story concrete exterior home idea in Los Angeles
Large contemporary gray two-story concrete exterior home idea in Los Angeles
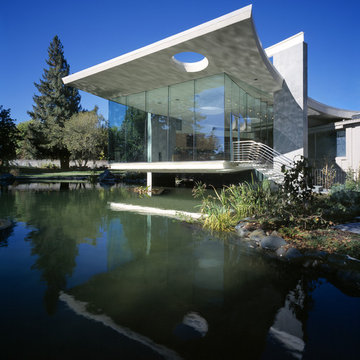
Example of a large minimalist gray one-story concrete flat roof design in San Francisco
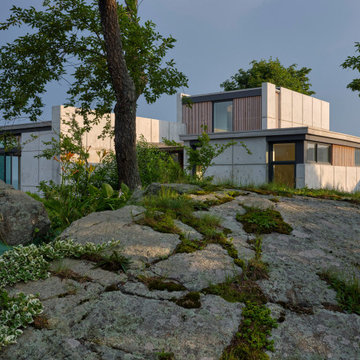
Devereux Beach House
Our client presented Flavin Architects with a unique challenge. On a site that previously hosted two houses, our client asked us to design a modestly sized house and separate art studio. Both structures reduce the height and bulk of the original buildings. The modern concrete house we designed is situated on the brow of a steep cliff overlooking Marblehead harbor. The concrete visually anchors the house to stone outcroppings on the property, and the low profile ensures the structure doesn’t conflict with the surround of traditional, gabled homes.
Three primary concrete walls run north to south in parallel, forming the structural walls of the home. The entry sequence is carefully considered. The front door is hidden from view from the street. An entry path leads to an intimate courtyard, from which the front door is first visible. Upon entering, the visitor gets the first glimpse of the sea, framed by a portal of cast-in-place concrete. The kitchen, living, and dining space have a soaring 10-foot ceiling creating an especially spacious sense of interiority. A cantilevered deck runs the length of the living room, with a solid railing providing privacy from beach below. Where the house grows from a single to a two-story structure, the concrete walls rise magisterially to the full height of the building. The exterior concrete walls are accented with zinc gutters and downspouts, and wooden Ipe slats which softly filter light through the windows.
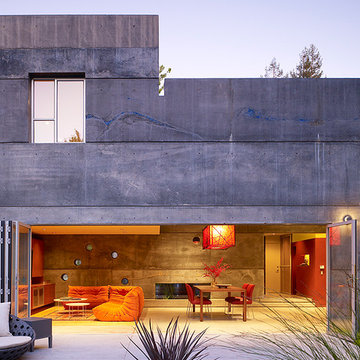
Fu-Tung Cheng, CHENG Design
• Exterior View from Back Yard, House 6 Concrete and Wood Home
House 6, is Cheng Design’s sixth custom home project, was redesigned and constructed from top-to-bottom. The project represents a major career milestone thanks to the unique and innovative use of concrete, as this residence is one of Cheng Design’s first-ever ‘hybrid’ structures, constructed as a combination of wood and concrete.
Photography: Matthew Millman
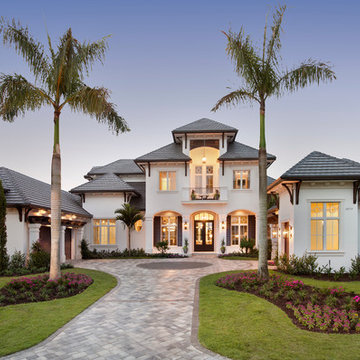
Gorgeous two-story home with multiple car garage and front and rear balconies.
Photographer: Giovanni Photography
Huge transitional white two-story concrete exterior home idea in Miami
Huge transitional white two-story concrete exterior home idea in Miami

The Silvertree residence by Tucson Architects Secrest Architecture is a study in how a small, dated, closed in and inwardly focused residence can be revived into an inspiring modern space that interacts with the outdoors.
Secrest Architecture LLC
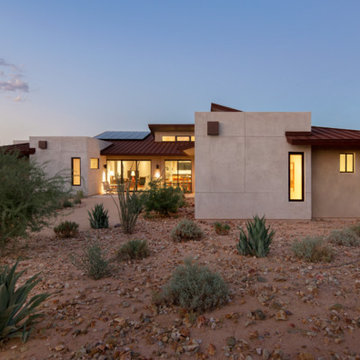
Timmerman Photography
A very interesting feature of this house is that it was done on a very tight budget and was invited to be on an AIA tour because it showed great design within a reasonable price-range.
Stonecreek's involvement in the project was to work alongside the client and the architect to ensure the project remained in budget while still executing its dream and vision.
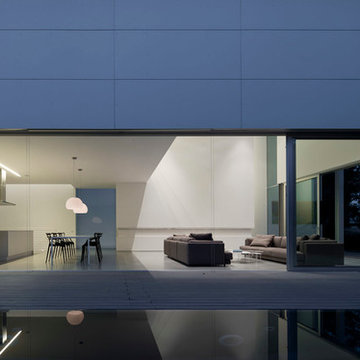
Amit Geron
Large minimalist gray two-story concrete exterior home photo in San Francisco
Large minimalist gray two-story concrete exterior home photo in San Francisco
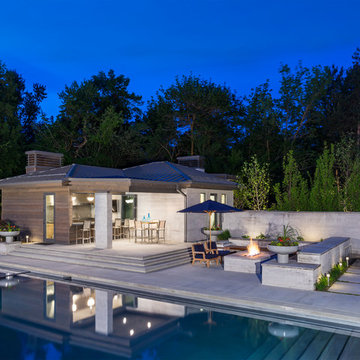
Photos: Josh Caldwell
Example of a large trendy gray two-story concrete exterior home design in Salt Lake City
Example of a large trendy gray two-story concrete exterior home design in Salt Lake City
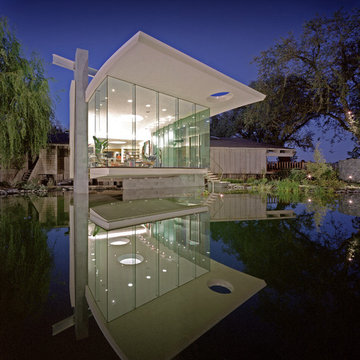
Inspiration for a large modern gray one-story concrete flat roof remodel in San Francisco
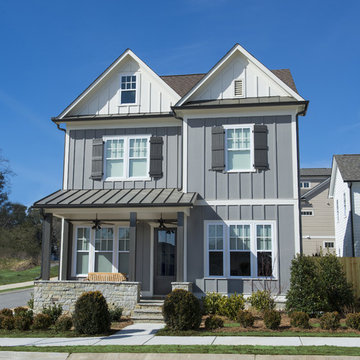
New Home in Dunwoody Green, Dunwoody, GA -
Board and batten combines with with an integrated stone porch to give this exterior its uniquely charming style.
Concrete Exterior Home Ideas
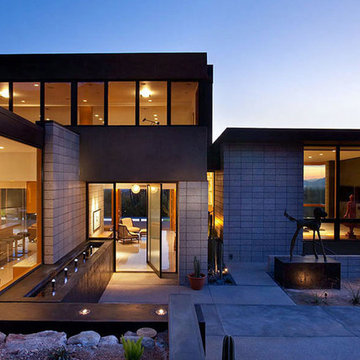
Modern style entry featuring a linear fountain and glass pivot door.
Photo by Bill Lesch Photography
Large modern gray two-story concrete flat roof idea in Phoenix
Large modern gray two-story concrete flat roof idea in Phoenix
1






