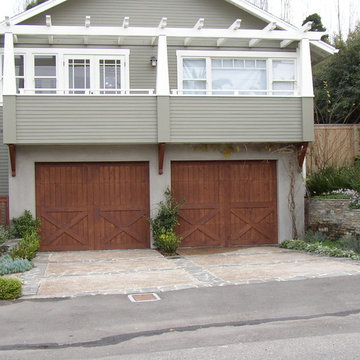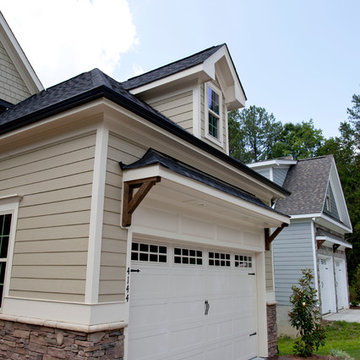Vinyl Exterior Home Ideas
Refine by:
Budget
Sort by:Popular Today
1 - 20 of 576 photos

Rustic and modern design elements complement one another in this 2,480 sq. ft. three bedroom, two and a half bath custom modern farmhouse. Abundant natural light and face nailed wide plank white pine floors carry throughout the entire home along with plenty of built-in storage, a stunning white kitchen, and cozy brick fireplace.
Photos by Tessa Manning
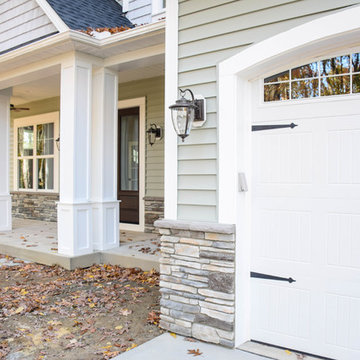
Exterior
Design Elements and finishes: Treeside Lane || home builder: Quality Select Homes
Inspiration for a large country gray two-story vinyl exterior home remodel in Cleveland
Inspiration for a large country gray two-story vinyl exterior home remodel in Cleveland
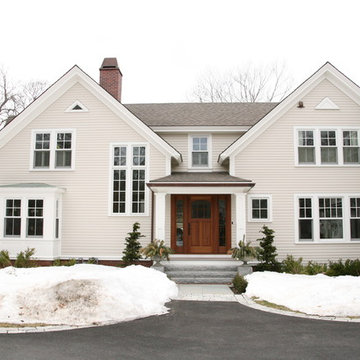
Contractor: Anderson Contracting Services
Photographer: Eric Roth
Example of a mid-sized classic white two-story vinyl gable roof design in Boston
Example of a mid-sized classic white two-story vinyl gable roof design in Boston
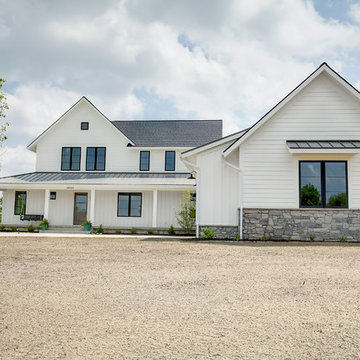
Inspiration for a farmhouse white two-story vinyl house exterior remodel in Grand Rapids with a shingle roof
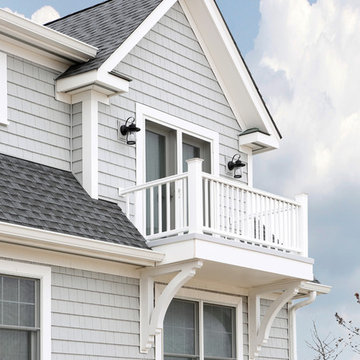
Our signature Lasley Brahaney support brackets add that extra design detail to the balcony.
Tom Grimes Photography
Large beach style gray two-story vinyl gable roof photo in Other
Large beach style gray two-story vinyl gable roof photo in Other
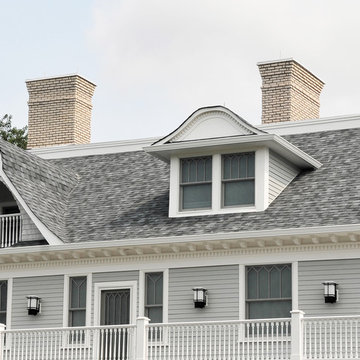
More Core Construction! Just Roof it! Owens Corning Tru Def. Duration Shingle in Slatestone we are Owens Corning Platinum Contractors, Free Estimates! 732-531-5500 Photo by Lou Handwerker
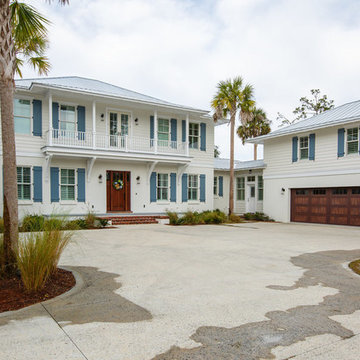
Photography by: Jessie Preza
Large coastal beige two-story vinyl house exterior idea in Jacksonville with a hip roof and a metal roof
Large coastal beige two-story vinyl house exterior idea in Jacksonville with a hip roof and a metal roof
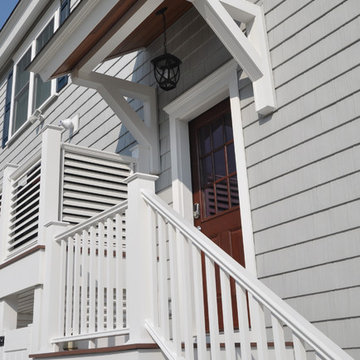
Attention to detail was a priority throughout the house, The small roof over the side exterior stair and landing was no exception. Brackets were designed to support the roof, adding elegance and character, The underside of the roof was finished with mahogany tongue and groove, while the fascia received a crown molding detail.
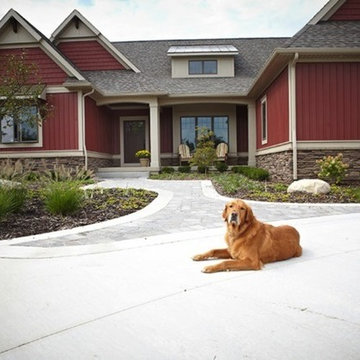
Inspiration for a large timeless red two-story vinyl exterior home remodel in Grand Rapids
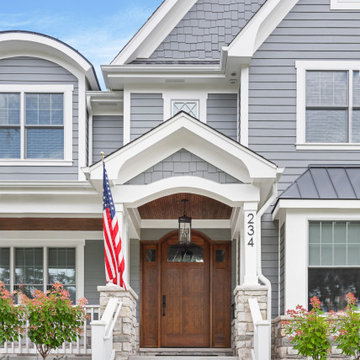
Example of a large arts and crafts gray two-story vinyl house exterior design in Chicago with a hip roof and a shingle roof
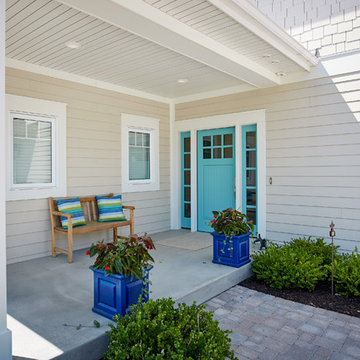
Function meets fashion in this relaxing retreat inspired by turn-of-the-century cottages. Perfect for a lot with limited space or a water view, this delightful design packs ample living into an open floor plan spread out on three levels. Elements of classic farmhouses and Craftsman-style bungalows can be seen in the updated exterior, which boasts shingles, porch columns, and decorative venting and windows. Inside, a covered front porch leads into an entry with a charming window seat and to the centrally located 17 by 12-foot kitchen. Nearby is an 11 by 15-foot dining and a picturesque outdoor patio. On the right side of the more than 1,500-square-foot main level is the 14 by 18-foot living room with a gas fireplace and access to the adjacent covered patio where you can enjoy the changing seasons. Also featured is a convenient mud room and laundry near the 700-square-foot garage, a large master suite and a handy home management center off the dining and living room. Upstairs, another approximately 1,400 square feet include two family bedrooms and baths, a 15 by 14-foot loft dedicated to music, and another area designed for crafts and sewing. Other hobbies and entertaining aren’t excluded in the lower level, where you can enjoy the billiards or games area, a large family room for relaxing, a guest bedroom, exercise area and bath.
Photographers: Ashley Avila Photography
Pat Chambers
Builder: Bouwkamp Builders, Inc.
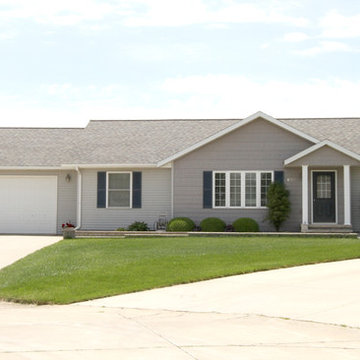
Ranch Style House
Inspiration for a mid-sized gray one-story vinyl gable roof remodel in Other
Inspiration for a mid-sized gray one-story vinyl gable roof remodel in Other
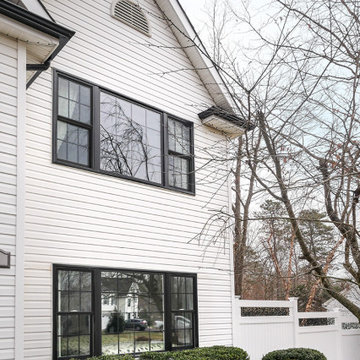
Amazing new black windows we installed recently in this gorgeous Long Island home. These two new window combinations including double hung windows and picture windows, all in black for a sharp and stylish look. The windows are from Renewal by Andersen of Long Island, New York.
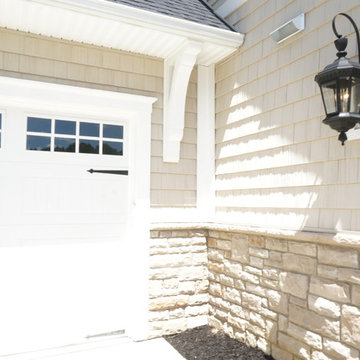
Laura of Pembroke, Inc.
Example of a small arts and crafts beige two-story vinyl exterior home design in Cleveland
Example of a small arts and crafts beige two-story vinyl exterior home design in Cleveland
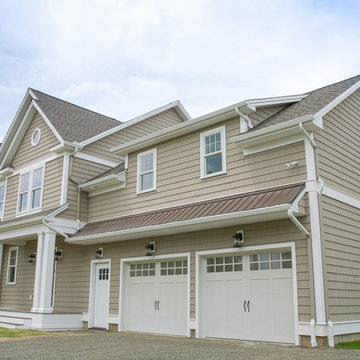
Exterior Cedar Impressions by Certainteed
Photo Credit Perceptions Photograhpy
Example of a large classic beige two-story vinyl house exterior design in New York with a hip roof and a shingle roof
Example of a large classic beige two-story vinyl house exterior design in New York with a hip roof and a shingle roof
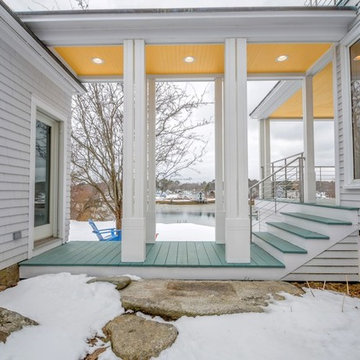
Example of a large transitional gray two-story vinyl exterior home design in Orange County
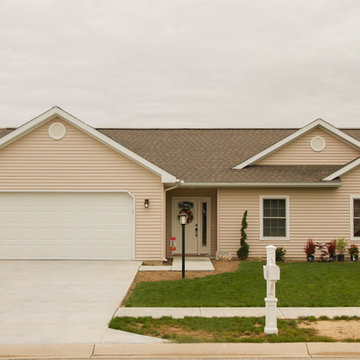
Located in Orchard Housing Development,
Designed and Constructed by John Mast Construction, Photos by Wesley Mast
Mid-sized traditional beige one-story vinyl exterior home idea in Other with a shingle roof
Mid-sized traditional beige one-story vinyl exterior home idea in Other with a shingle roof
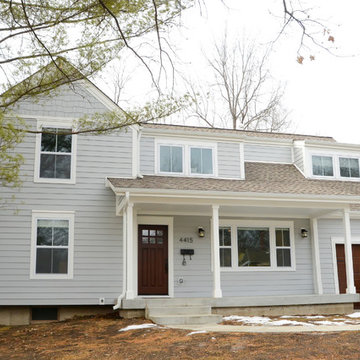
RETOUCH DESIGN-BUILD-RENOVATE
www.retouchco.com
Whole House & Addition
This typical Prairie Village ranch made a good starter home but was struggling to accommodate a growing and active family. Routine tasks like meal preparation and eating together were difficult in such tight quarters. They loved the neighborhood but wanted a house that could serve their needs for years to come. An extensive remodel and addition helped to transition this 3 bed 1-½ bath house into a 5 bed 3 bath home with room to live. Moving the stairs created stronger connections allowing for a more functional kitchen, dining, and living room. See what’s possible for your too small home.
Vinyl Exterior Home Ideas
1






