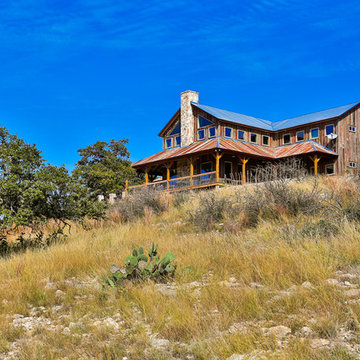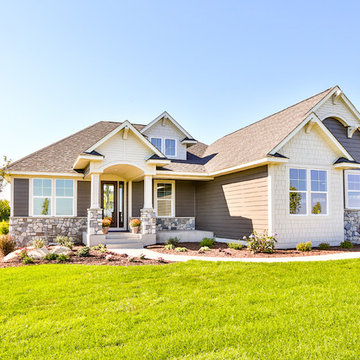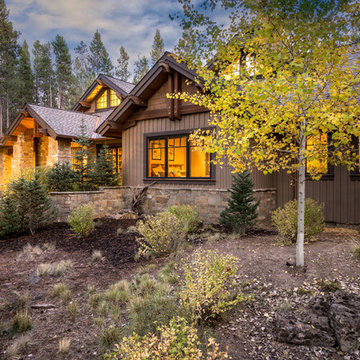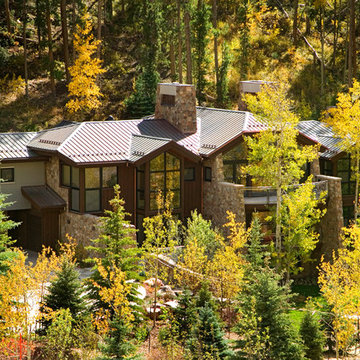Brown Exterior Home Ideas

This modern farmhouse located outside of Spokane, Washington, creates a prominent focal point among the landscape of rolling plains. The composition of the home is dominated by three steep gable rooflines linked together by a central spine. This unique design evokes a sense of expansion and contraction from one space to the next. Vertical cedar siding, poured concrete, and zinc gray metal elements clad the modern farmhouse, which, combined with a shop that has the aesthetic of a weathered barn, creates a sense of modernity that remains rooted to the surrounding environment.
The Glo double pane A5 Series windows and doors were selected for the project because of their sleek, modern aesthetic and advanced thermal technology over traditional aluminum windows. High performance spacers, low iron glass, larger continuous thermal breaks, and multiple air seals allows the A5 Series to deliver high performance values and cost effective durability while remaining a sophisticated and stylish design choice. Strategically placed operable windows paired with large expanses of fixed picture windows provide natural ventilation and a visual connection to the outdoors.

We were honored to work with CLB Architects on the Riverbend residence. The home is clad with our Blackened Hot Rolled steel panels giving the exterior an industrial look. Steel panels for the patio and terraced landscaping were provided by Brandner Design. The one-of-a-kind entry door blends industrial design with sophisticated elegance. Built from raw hot rolled steel, polished stainless steel and beautiful hand stitched burgundy leather this door turns this entry into art. Inside, shou sugi ban siding clads the mind-blowing powder room designed to look like a subway tunnel. Custom fireplace doors, cabinets, railings, a bunk bed ladder, and vanity by Brandner Design can also be found throughout the residence.
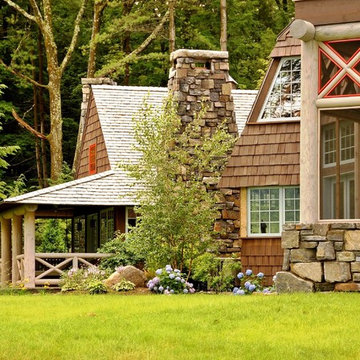
Inspiration for a large rustic brown two-story wood exterior home remodel in New York with a shingle roof
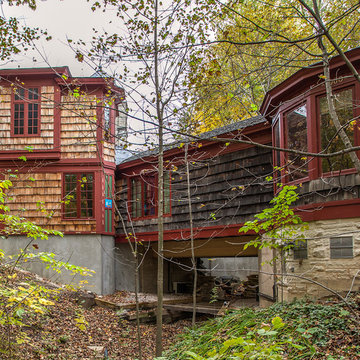
Exterior view of new addition and house spanning the creek.
Bill Meyer Photography
Example of a small mountain style brown two-story wood exterior home design in Chicago with a hip roof
Example of a small mountain style brown two-story wood exterior home design in Chicago with a hip roof

Mindful Designs, Inc.
Longviews Studios, Inc.
Example of a mountain style brown one-story wood gable roof design in Other with a shingle roof
Example of a mountain style brown one-story wood gable roof design in Other with a shingle roof
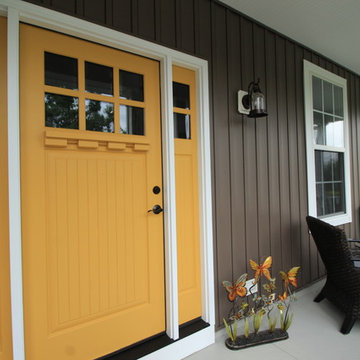
Mid-sized transitional brown two-story vinyl exterior home photo in Philadelphia with a shingle roof
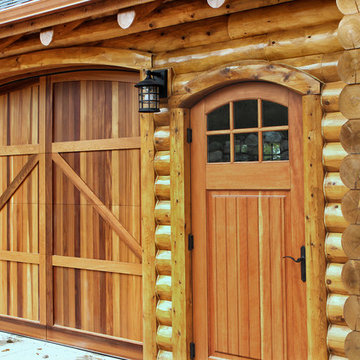
Stunning garage door and side door.
Example of a large mountain style brown three-story mixed siding exterior home design in Other with a shingle roof
Example of a large mountain style brown three-story mixed siding exterior home design in Other with a shingle roof
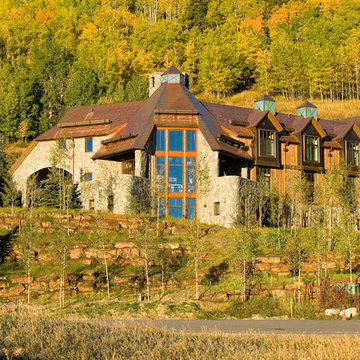
Example of a huge classic brown three-story mixed siding exterior home design in Denver
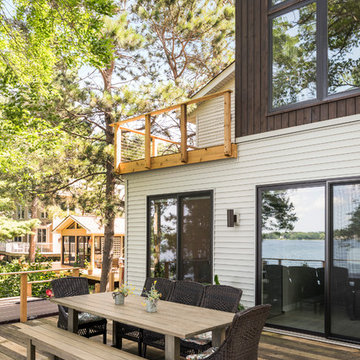
Rear elevation of custom home built on a teardown site. Sliding glass patio doors give way to wide-plank wood decking.
Inspiration for a large transitional brown two-story house exterior remodel in Minneapolis
Inspiration for a large transitional brown two-story house exterior remodel in Minneapolis
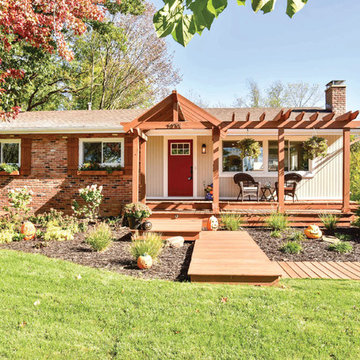
Julie Ann Thayer
Inspiration for a timeless brown one-story mixed siding exterior home remodel in Detroit with a shingle roof
Inspiration for a timeless brown one-story mixed siding exterior home remodel in Detroit with a shingle roof
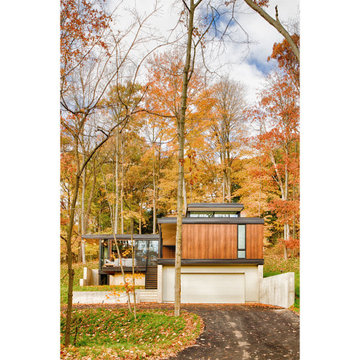
The client’s request was quite common - a typical 2800 sf builder home with 3 bedrooms, 2 baths, living space, and den. However, their desire was for this to be “anything but common.” The result is an innovative update on the production home for the modern era, and serves as a direct counterpoint to the neighborhood and its more conventional suburban housing stock, which focus views to the backyard and seeks to nullify the unique qualities and challenges of topography and the natural environment.
The Terraced House cautiously steps down the site’s steep topography, resulting in a more nuanced approach to site development than cutting and filling that is so common in the builder homes of the area. The compact house opens up in very focused views that capture the natural wooded setting, while masking the sounds and views of the directly adjacent roadway. The main living spaces face this major roadway, effectively flipping the typical orientation of a suburban home, and the main entrance pulls visitors up to the second floor and halfway through the site, providing a sense of procession and privacy absent in the typical suburban home.
Clad in a custom rain screen that reflects the wood of the surrounding landscape - while providing a glimpse into the interior tones that are used. The stepping “wood boxes” rest on a series of concrete walls that organize the site, retain the earth, and - in conjunction with the wood veneer panels - provide a subtle organic texture to the composition.
The interior spaces wrap around an interior knuckle that houses public zones and vertical circulation - allowing more private spaces to exist at the edges of the building. The windows get larger and more frequent as they ascend the building, culminating in the upstairs bedrooms that occupy the site like a tree house - giving views in all directions.
The Terraced House imports urban qualities to the suburban neighborhood and seeks to elevate the typical approach to production home construction, while being more in tune with modern family living patterns.
Overview:
Elm Grove
Size:
2,800 sf,
3 bedrooms, 2 bathrooms
Completion Date:
September 2014
Services:
Architecture, Landscape Architecture
Interior Consultants: Amy Carman Design
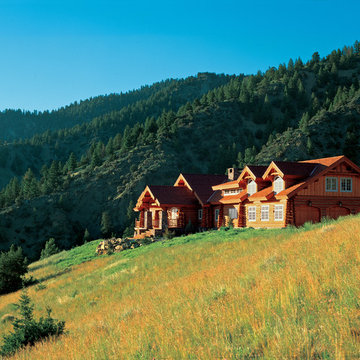
Huge rustic brown one-story wood exterior home idea in Other with a shingle roof
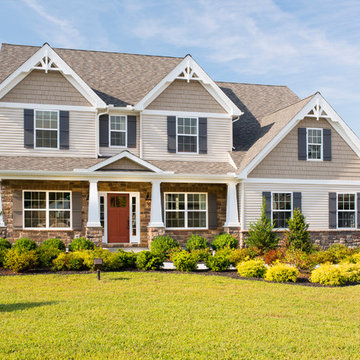
Mid-sized elegant brown two-story stone exterior home photo in Other with a hip roof
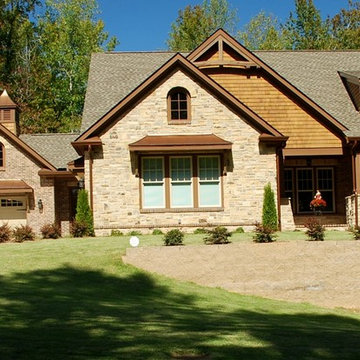
Front elevation of the Skwira Residence.
Peek Design Group Photography
Large arts and crafts brown two-story mixed siding exterior home photo in Atlanta with a shingle roof
Large arts and crafts brown two-story mixed siding exterior home photo in Atlanta with a shingle roof
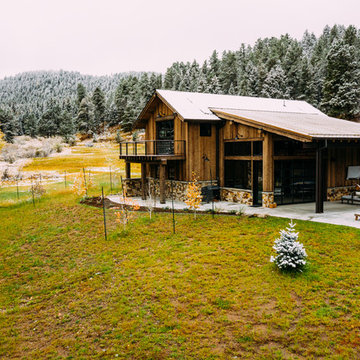
Example of a mountain style brown two-story wood exterior home design in Denver
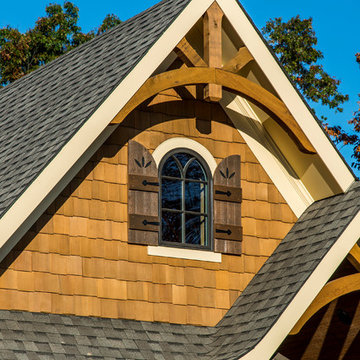
Joseph Teplitz of Press1Photos, LLC
Inspiration for a large rustic brown two-story wood gable roof remodel in Other
Inspiration for a large rustic brown two-story wood gable roof remodel in Other
Brown Exterior Home Ideas
1






