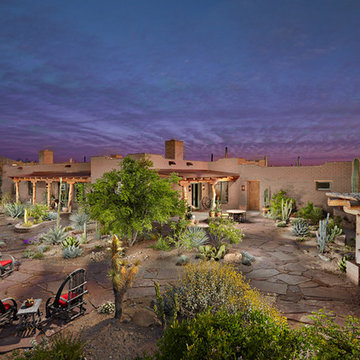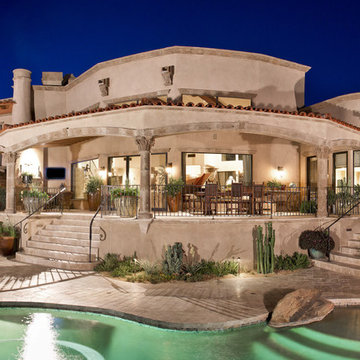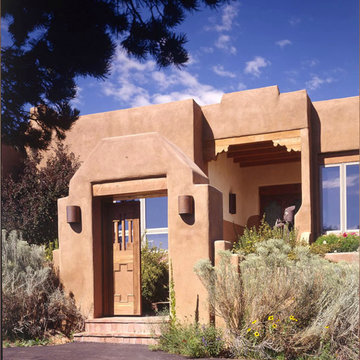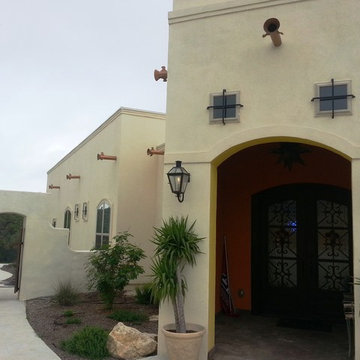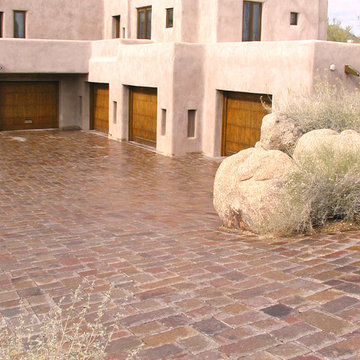Beige Adobe Exterior Home Ideas
Refine by:
Budget
Sort by:Popular Today
1 - 20 of 559 photos

Example of a large minimalist beige one-story adobe flat roof design in Phoenix
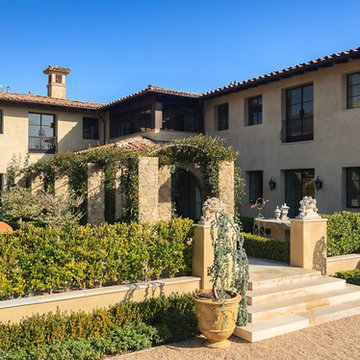
Mediterranean beige two-story adobe house exterior idea in Los Angeles with a shingle roof
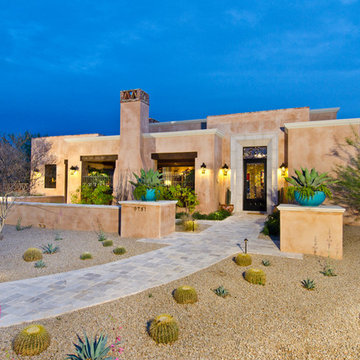
Christopher Vialpando, http://chrisvialpando.com
Large southwestern beige one-story adobe exterior home idea in Phoenix
Large southwestern beige one-story adobe exterior home idea in Phoenix

Inspiration for a huge mediterranean beige two-story adobe exterior home remodel in Los Angeles with a tile roof
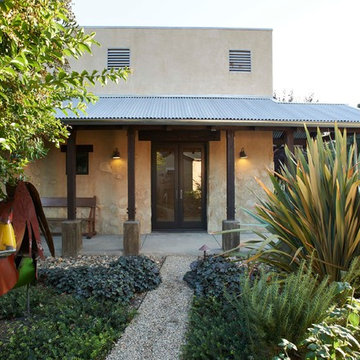
Inspiration for a mid-sized southwestern beige one-story adobe flat roof remodel in San Francisco
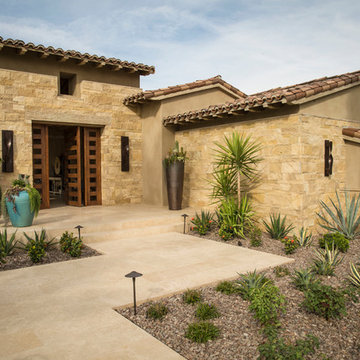
Mid-sized transitional beige two-story adobe house exterior photo in Other with a clipped gable roof and a tile roof
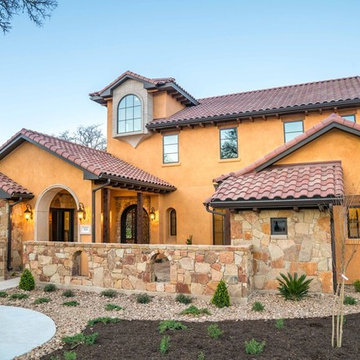
Example of a large tuscan beige two-story adobe house exterior design in Austin with a hip roof and a tile roof

The south courtyard was re-landcape with specimen cacti selected and curated by the owner, and a new hardscape path was laid using flagstone, which was a customary hardscape material used by Robert Evans. The arched window was originally an exterior feature under an existing stairway; the arch was replaced (having been removed during the 1960s), and a arched window added to "re-enclose" the space. Several window openings which had been covered over with stucco were uncovered, and windows fitted in the restored opening. The small loggia was added, and provides a pleasant outdoor breakfast spot directly adjacent to the kitchen.
Architect: Gene Kniaz, Spiral Architects
General Contractor: Linthicum Custom Builders
Photo: Maureen Ryan Photography

An atrium had been created with the addition of a hallway during an earlier remodling project, but had existed as mostly an afterthought after its initial construction.
New larger doors and windows added both physical and visual accessibility to the space, and the installation of a wall fountain and reclaimed brick pavers allow it to serve as a visual highlight when seen from the living room as shown here.
Architect: Gene Kniaz, Spiral Architects
General Contractor: Linthicum Custom Builders
Photo: Maureen Ryan Photography
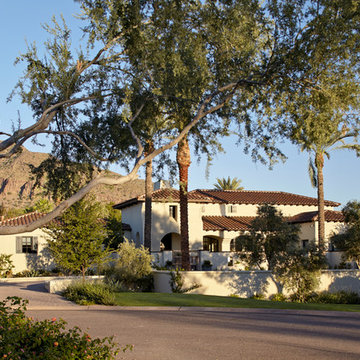
Large mediterranean beige two-story adobe exterior home idea in Phoenix with a hip roof
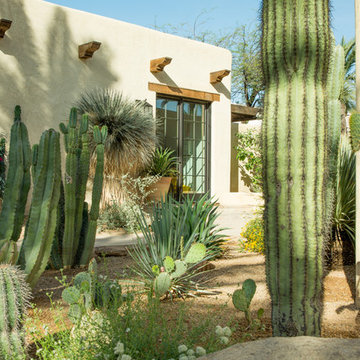
A view across the south courtyard towards the four-car garage. The structure was originally added by noted Arizona architect Bennie Gonzales, during his time as owner of the residence from the late 1960s to the early 1970s.
Architect: Gene Kniaz, Spiral Architects
General Contractor: Linthicum Custom Builders
Photo: Maureen Ryan Photography
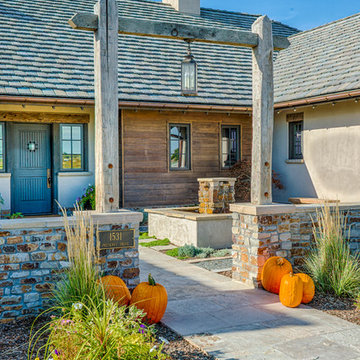
Example of a large country beige one-story adobe exterior home design in Denver
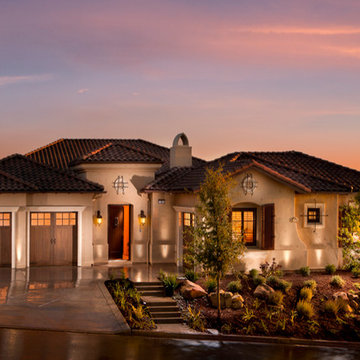
Inspiration for a huge mediterranean beige two-story adobe exterior home remodel in San Francisco with a clipped gable roof
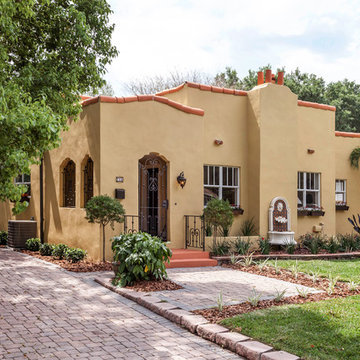
David sibbitt Wernert
Example of a mid-sized tuscan beige one-story adobe exterior home design in Tampa
Example of a mid-sized tuscan beige one-story adobe exterior home design in Tampa
Beige Adobe Exterior Home Ideas
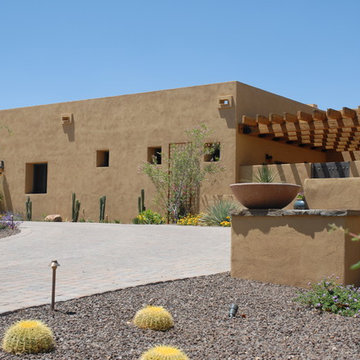
Large southwest beige one-story adobe exterior home photo in Phoenix
1






