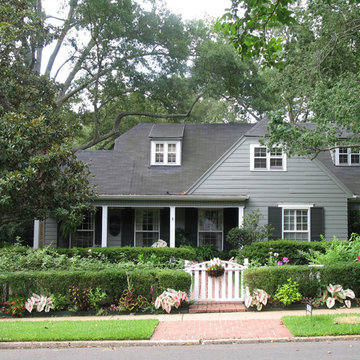Gray Exterior Home with a Clipped Gable Roof Ideas
Refine by:
Budget
Sort by:Popular Today
1 - 20 of 1,296 photos
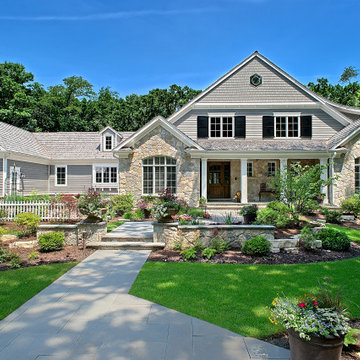
The front entry features a bluestone walk, elevated courtyard garden, and lush landscaping.
Inspiration for a large transitional gray two-story stone house exterior remodel in Chicago with a clipped gable roof and a shingle roof
Inspiration for a large transitional gray two-story stone house exterior remodel in Chicago with a clipped gable roof and a shingle roof
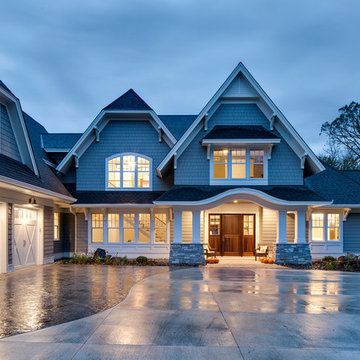
Example of a huge transitional gray two-story concrete fiberboard exterior home design in Minneapolis with a clipped gable roof
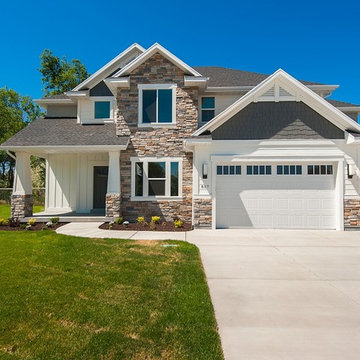
Large craftsman gray two-story concrete fiberboard exterior home idea in Salt Lake City with a clipped gable roof
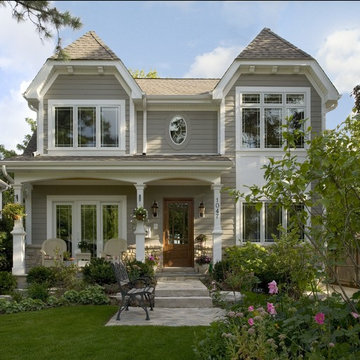
Large elegant gray two-story exterior home photo in Chicago with a clipped gable roof
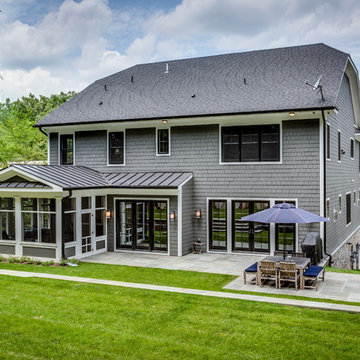
Large arts and crafts gray three-story concrete fiberboard exterior home photo in DC Metro with a clipped gable roof
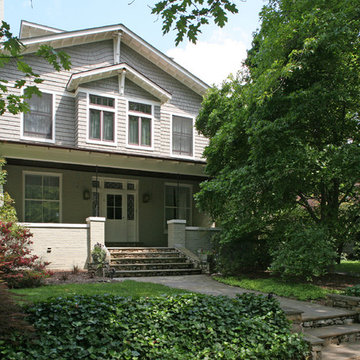
Mid-sized craftsman gray two-story vinyl exterior home idea in DC Metro with a clipped gable roof
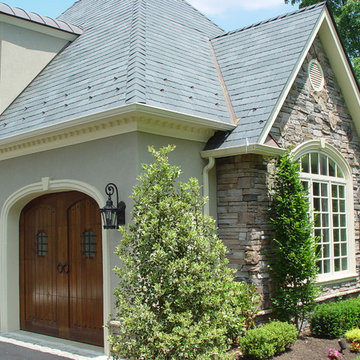
Large traditional gray two-story mixed siding exterior home idea in New York with a clipped gable roof
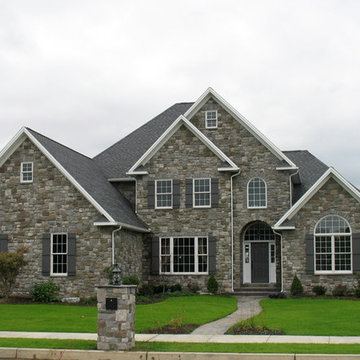
Example of a large classic gray two-story stone exterior home design in Other with a clipped gable roof
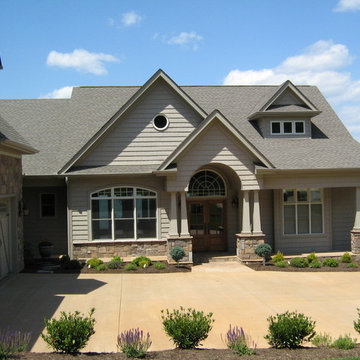
Inspiration for a large timeless gray two-story wood exterior home remodel in Other with a clipped gable roof
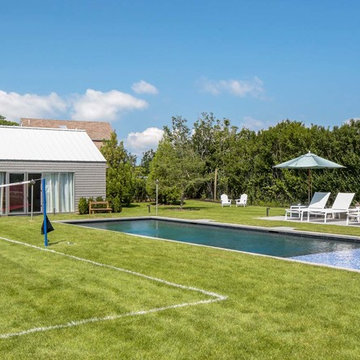
Modern luxury meets warm farmhouse in this Southampton home! Scandinavian inspired furnishings and light fixtures create a clean and tailored look, while the natural materials found in accent walls, casegoods, the staircase, and home decor hone in on a homey feel. An open-concept interior that proves less can be more is how we’d explain this interior. By accentuating the “negative space,” we’ve allowed the carefully chosen furnishings and artwork to steal the show, while the crisp whites and abundance of natural light create a rejuvenated and refreshed interior.
This sprawling 5,000 square foot home includes a salon, ballet room, two media rooms, a conference room, multifunctional study, and, lastly, a guest house (which is a mini version of the main house).
Project Location: Southamptons. Project designed by interior design firm, Betty Wasserman Art & Interiors. From their Chelsea base, they serve clients in Manhattan and throughout New York City, as well as across the tri-state area and in The Hamptons.
For more about Betty Wasserman, click here: https://www.bettywasserman.com/
To learn more about this project, click here: https://www.bettywasserman.com/spaces/southampton-modern-farmhouse/
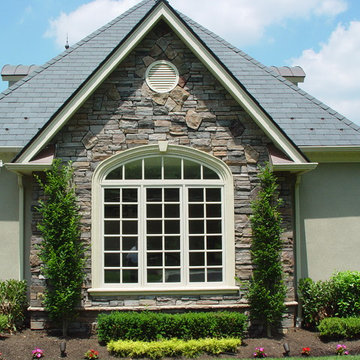
Large traditional gray two-story mixed siding exterior home idea in New York with a clipped gable roof
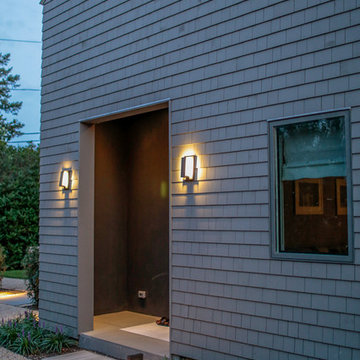
Modern luxury meets warm farmhouse in this Southampton home! Scandinavian inspired furnishings and light fixtures create a clean and tailored look, while the natural materials found in accent walls, casegoods, the staircase, and home decor hone in on a homey feel. An open-concept interior that proves less can be more is how we’d explain this interior. By accentuating the “negative space,” we’ve allowed the carefully chosen furnishings and artwork to steal the show, while the crisp whites and abundance of natural light create a rejuvenated and refreshed interior.
This sprawling 5,000 square foot home includes a salon, ballet room, two media rooms, a conference room, multifunctional study, and, lastly, a guest house (which is a mini version of the main house).
Project Location: Southamptons. Project designed by interior design firm, Betty Wasserman Art & Interiors. From their Chelsea base, they serve clients in Manhattan and throughout New York City, as well as across the tri-state area and in The Hamptons.
For more about Betty Wasserman, click here: https://www.bettywasserman.com/
To learn more about this project, click here: https://www.bettywasserman.com/spaces/southampton-modern-farmhouse/
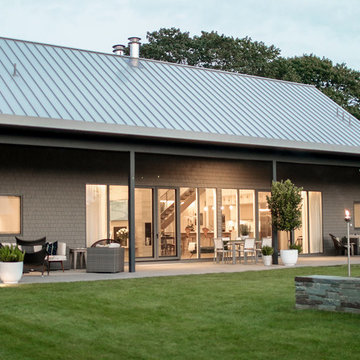
Modern luxury meets warm farmhouse in this Southampton home! Scandinavian inspired furnishings and light fixtures create a clean and tailored look, while the natural materials found in accent walls, casegoods, the staircase, and home decor hone in on a homey feel. An open-concept interior that proves less can be more is how we’d explain this interior. By accentuating the “negative space,” we’ve allowed the carefully chosen furnishings and artwork to steal the show, while the crisp whites and abundance of natural light create a rejuvenated and refreshed interior.
This sprawling 5,000 square foot home includes a salon, ballet room, two media rooms, a conference room, multifunctional study, and, lastly, a guest house (which is a mini version of the main house).
Project Location: Southamptons. Project designed by interior design firm, Betty Wasserman Art & Interiors. From their Chelsea base, they serve clients in Manhattan and throughout New York City, as well as across the tri-state area and in The Hamptons.
For more about Betty Wasserman, click here: https://www.bettywasserman.com/
To learn more about this project, click here: https://www.bettywasserman.com/spaces/southampton-modern-farmhouse/
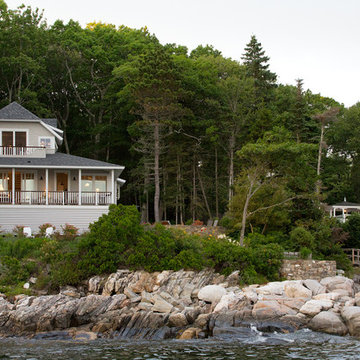
photography by Jonathan Reece
Example of a mid-sized classic gray two-story wood exterior home design in Portland Maine with a clipped gable roof
Example of a mid-sized classic gray two-story wood exterior home design in Portland Maine with a clipped gable roof
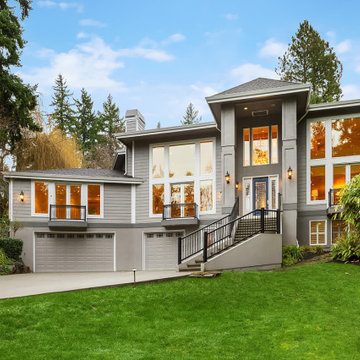
Stunning, elegant Westside estate & Entertainer’s dream!
Huge transitional gray three-story house exterior photo in Seattle with a clipped gable roof
Huge transitional gray three-story house exterior photo in Seattle with a clipped gable roof
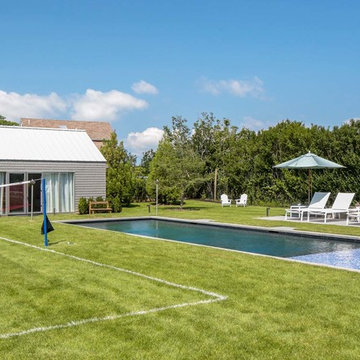
Modern luxury meets warm farmhouse in this Southampton home! Scandinavian inspired furnishings and light fixtures create a clean and tailored look, while the natural materials found in accent walls, casegoods, the staircase, and home decor hone in on a homey feel. An open-concept interior that proves less can be more is how we’d explain this interior. By accentuating the “negative space,” we’ve allowed the carefully chosen furnishings and artwork to steal the show, while the crisp whites and abundance of natural light create a rejuvenated and refreshed interior.
This sprawling 5,000 square foot home includes a salon, ballet room, two media rooms, a conference room, multifunctional study, and, lastly, a guest house (which is a mini version of the main house).
Project Location: Southamptons. Project designed by interior design firm, Betty Wasserman Art & Interiors. From their Chelsea base, they serve clients in Manhattan and throughout New York City, as well as across the tri-state area and in The Hamptons.
For more about Betty Wasserman, click here: https://www.bettywasserman.com/
To learn more about this project, click here: https://www.bettywasserman.com/spaces/southampton-modern-farmhouse/
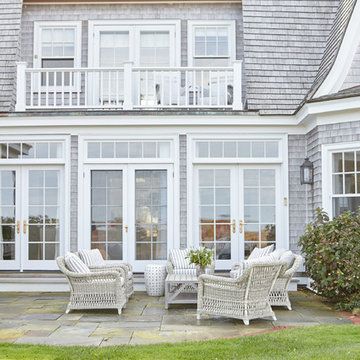
Janus et Cie exterior furniture.
Photographer Carter Berg
Large gray two-story wood exterior home photo in New York with a clipped gable roof
Large gray two-story wood exterior home photo in New York with a clipped gable roof
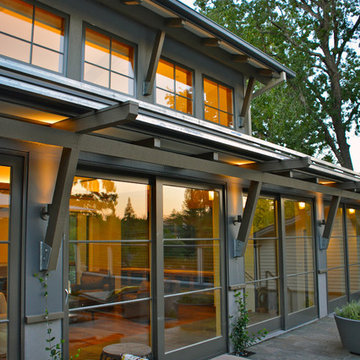
ORR Design Office
Large contemporary gray two-story mixed siding exterior home idea in Sacramento with a clipped gable roof
Large contemporary gray two-story mixed siding exterior home idea in Sacramento with a clipped gable roof
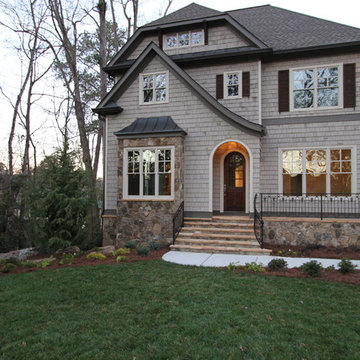
Large elegant gray two-story wood exterior home photo in Atlanta with a clipped gable roof
Gray Exterior Home with a Clipped Gable Roof Ideas
1






