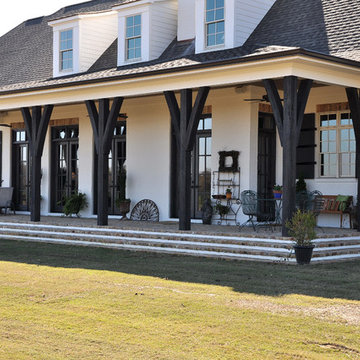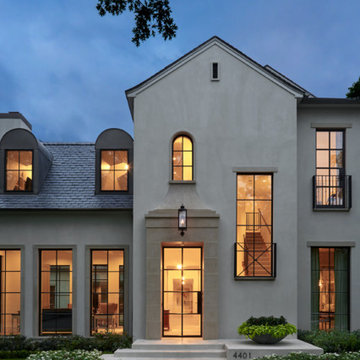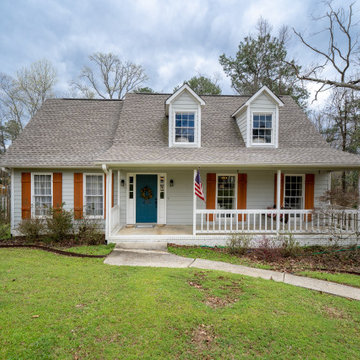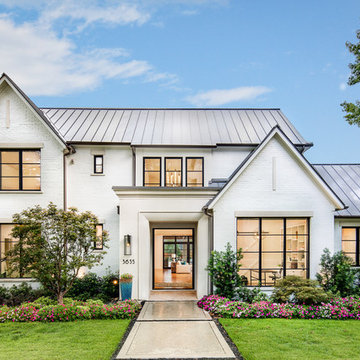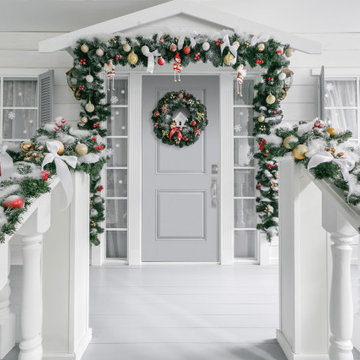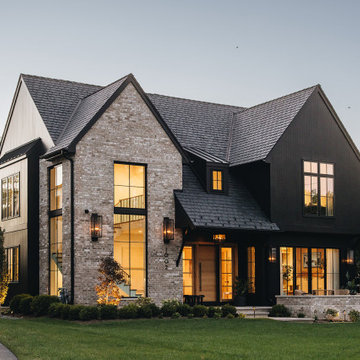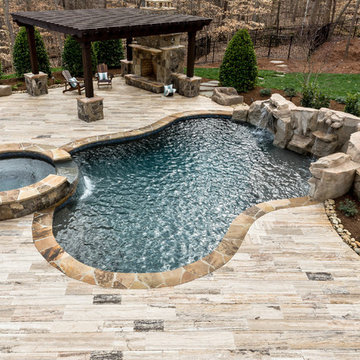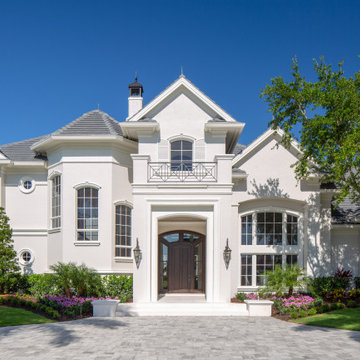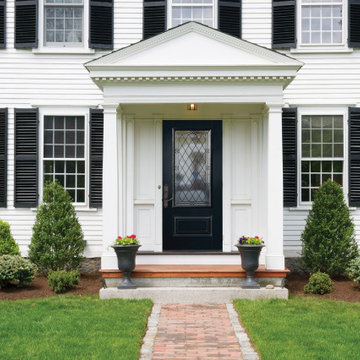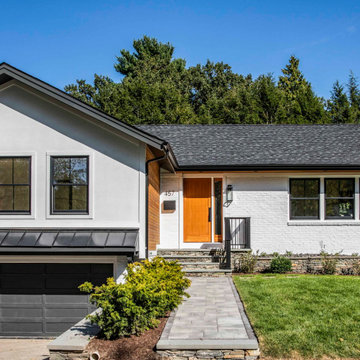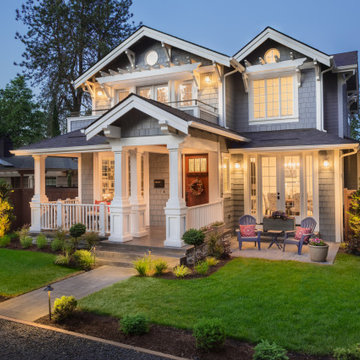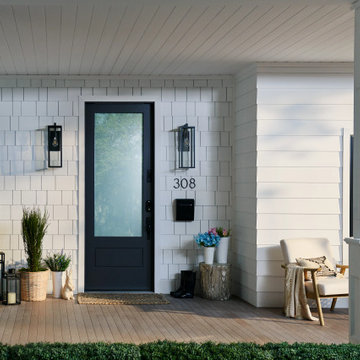Exterior Home Ideas
Refine by:
Budget
Sort by:Popular Today
341 - 360 of 1,479,434 photos
Find the right local pro for your project
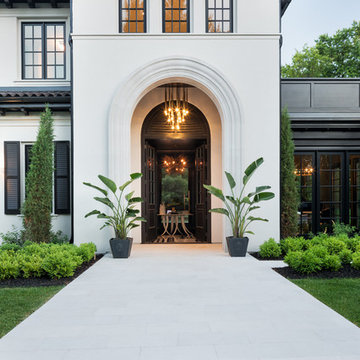
Landmark Photography
Example of a tuscan exterior home design in Minneapolis
Example of a tuscan exterior home design in Minneapolis
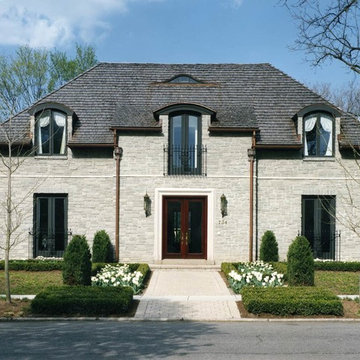
The French Norman architectural style of the exterior establishes a formal symmetry and classic styling reminiscent of homes built centuries ago. Synthetic limestone siding, hand-split cedar shingles, and brass accents, such as the gutters, downspouts, and dormer roofs, all present a formal French setting.
Kevin stopped the masons from laying the exterior brick too orderly. "I wanted it to have a more casual look," he says. "So, I told them to go out and have a beer and then come back and work." Whatever their motivations, they mastered the random look.
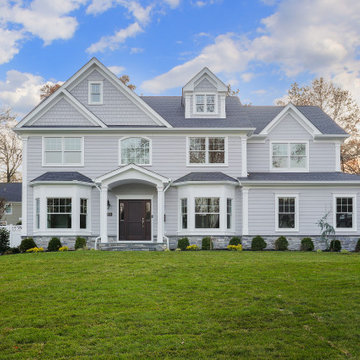
Front Elevation
Example of a classic gray three-story clapboard house exterior design in New York with a shingle roof and a gray roof
Example of a classic gray three-story clapboard house exterior design in New York with a shingle roof and a gray roof
Reload the page to not see this specific ad anymore

Tiny House Exterior
Photography: Gieves Anderson
Noble Johnson Architects was honored to partner with Huseby Homes to design a Tiny House which was displayed at Nashville botanical garden, Cheekwood, for two weeks in the spring of 2021. It was then auctioned off to benefit the Swan Ball. Although the Tiny House is only 383 square feet, the vaulted space creates an incredibly inviting volume. Its natural light, high end appliances and luxury lighting create a welcoming space.
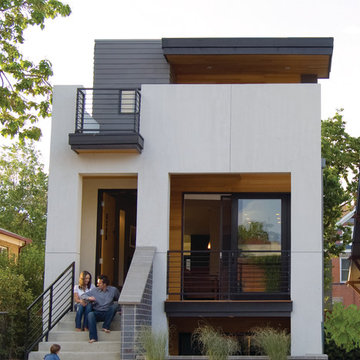
Project by Studio H:T principal in charge Brad Tomecek (now with Tomecek Studio Architecture). This project tests the theory of bringing high quality design to a prefabricated factory setting. Enrolled in the LEED-Home Pilot, this residence completed certification. The modular home was conceived as two boxes that slide above one another to create outdoor living space and a lower covered rear entry. The passive solar design invites large amounts of light from the south while minimizing openings to the east and west. Factory construction saves both time and costs while reducing waste and using a controlled labor force.
Built in a factory north of Denver, the home arrived by flatbed truck in two pieces and was craned into place in about 4 hours providing a fast, sustainable, cost effective alternative to traditional homebuilding techniques. Upgraded lighting fixtures, plumbing fixtures, doors, door hardware, windows, tile and bamboo flooring were incorporated into the design. 80% of the residence was completed in the factory in less than 3 weeks and other items were finished on site including the exterior stucco, garage, metal railing and stair.
Stack-Slide-Stitch describes the conceptual process of how to tie together two distinct modular boxes. Stack refers to setting one modular directly on top of the other. Slide refers to the action that creates an upper southern deck area while simultaneously providing a covered rear entry area. The stitching or interlocking occurs with the upward extension of the lower volume with the front deck walls and with the rear two story vertical.
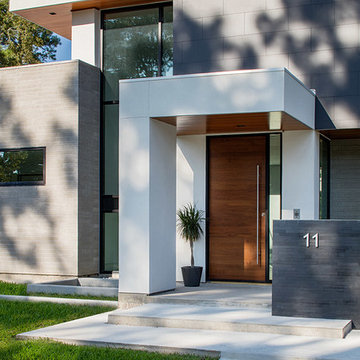
A tech-savvy family looks to Cantoni designer George Saba and architect Keith Messick to engineer the ultimate modern marvel in Houston’s Bunker Hill neighborhood.
Photos By: Michael Hunter & Taggart Sorensen
Reload the page to not see this specific ad anymore
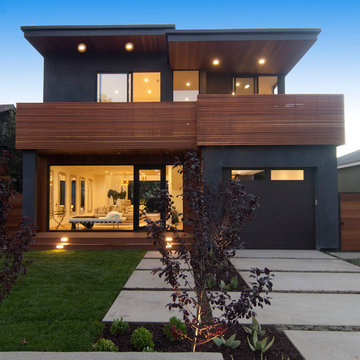
photos by Everett Fenton Gidley
Minimalist exterior home photo in Los Angeles
Minimalist exterior home photo in Los Angeles

Amazing front porch of a modern farmhouse built by Steve Powell Homes (www.stevepowellhomes.com). Photo Credit: David Cannon Photography (www.davidcannonphotography.com)
Exterior Home Ideas
Reload the page to not see this specific ad anymore
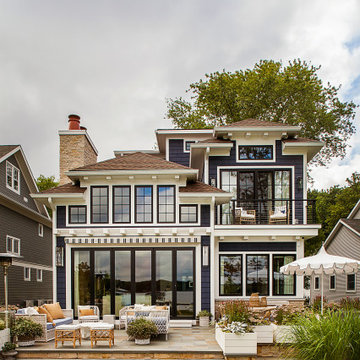
Exterior of this lake home near Ann Arbor, MI built by Meadowlark Design+Build
Inspiration for a large coastal blue three-story house exterior remodel in Detroit
Inspiration for a large coastal blue three-story house exterior remodel in Detroit

Inspired by the majesty of the Northern Lights and this family's everlasting love for Disney, this home plays host to enlighteningly open vistas and playful activity. Like its namesake, the beloved Sleeping Beauty, this home embodies family, fantasy and adventure in their truest form. Visions are seldom what they seem, but this home did begin 'Once Upon a Dream'. Welcome, to The Aurora.

Craig Kronenberg used simple materials and forms to create this family compound. The use of stained siding, a stone base and a standing seam metal roof make this a low maintenance home. The house is located to focus all rooms on the river view.
Photographs by Harlan Hambright.
18






