Exterior Home with a Clipped Gable Roof Ideas
Refine by:
Budget
Sort by:Popular Today
1781 - 1800 of 7,620 photos
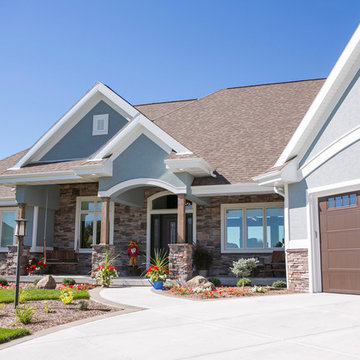
Example of a transitional blue one-story stone house exterior design in Other with a clipped gable roof and a shingle roof
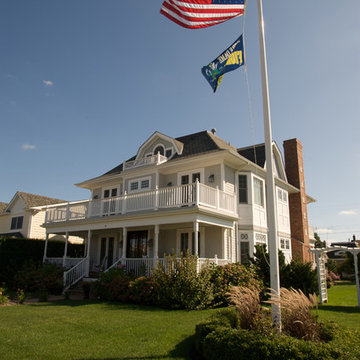
Front elevation
Photo Credit: Bill Wilson
Large traditional gray two-story concrete fiberboard exterior home idea in New York with a clipped gable roof
Large traditional gray two-story concrete fiberboard exterior home idea in New York with a clipped gable roof
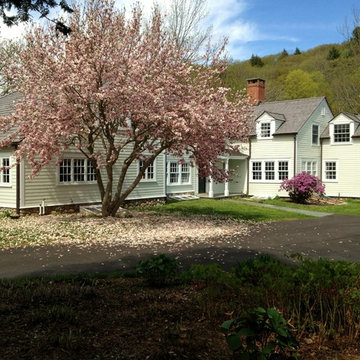
Will Calhoun - photo
This was a tired, worn down property with fading details from better days. A garage, spa, entry addition was added and the balance of the home was upgraded with new mechanical systems, state of the art insulation, new finishes and restored details throughout. Now it is a gracious, comfortable and inviting home with seven bathrooms, seven and a half baths, a media room, a relaxing spa, a spectacular lounging porch, a formal living room, dining room, breakfast room, a grand kitchen with pantry, a cozy paneled study, garage space for two cars and an inviting pool. The underground drainage was restored, a new driveway installed with an handsome security gate.
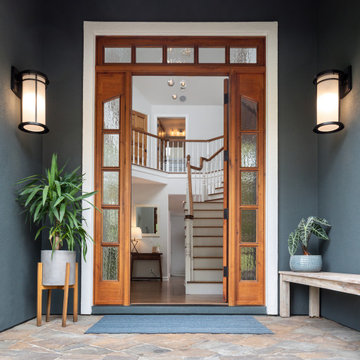
Huge transitional blue two-story stucco house exterior idea in San Francisco with a clipped gable roof and a shingle roof
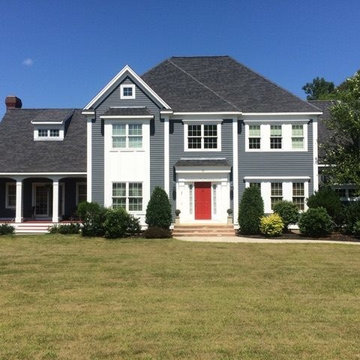
Large traditional gray two-story vinyl house exterior idea in Boston with a clipped gable roof and a tile roof
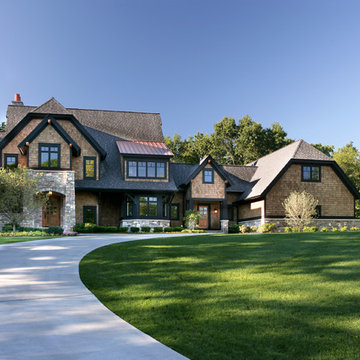
Inspired by historic homes in America’s grand old neighborhoods, the Wainsborough combines the rich character and architectural craftsmanship of the past with contemporary conveniences. Perfect for today’s busy lifestyles, the home is the perfect blend of past and present. Touches of the ever-popular Shingle Style – from the cedar lap siding to the pitched roof – imbue the home with all-American charm without sacrificing modern convenience.
Exterior highlights include stone detailing, multiple entries, transom windows and arched doorways. Inside, the home features a livable open floor plan as well as 10-foot ceilings. The kitchen, dining room and family room flow together, with a large fireplace and an inviting nearby deck. A children’s wing over the garage, a luxurious master suite and adaptable design elements give the floor plan the flexibility to adapt as a family’s needs change. “Right-size” rooms live large, but feel cozy. While the floor plan reflects a casual, family-friendly lifestyle, craftsmanship throughout includes interesting nooks and window seats, all hallmarks of the past.
The main level includes a kitchen with a timeless character and architectural flair. Designed to function as a modern gathering room reflecting the trend toward the kitchen serving as the heart of the home, it features raised panel, hand-finished cabinetry and hidden, state-of-the-art appliances. Form is as important as function, with a central square-shaped island serving as a both entertaining and workspace. Custom-designed features include a pull-out bookshelf for cookbooks as well as a pull-out table for extra seating. Other first-floor highlights include a dining area with a bay window, a welcoming hearth room with fireplace, a convenient office and a handy family mud room near the side entrance. A music room off the great room adds an elegant touch to this otherwise comfortable, casual home.
Upstairs, a large master suite and master bath ensures privacy. Three additional children’s bedrooms are located in a separate wing over the garage. The lower level features a large family room and adjacent home theater, a guest room and bath and a convenient wine and wet bar.
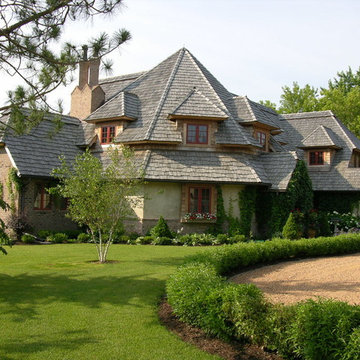
Jerry Boldenow
Large elegant beige two-story stucco exterior home photo in Minneapolis with a clipped gable roof
Large elegant beige two-story stucco exterior home photo in Minneapolis with a clipped gable roof
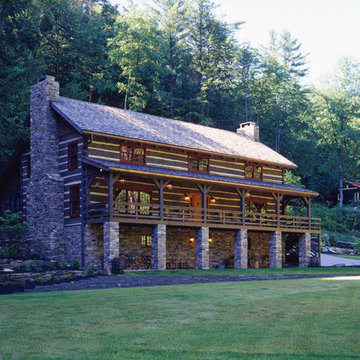
Scott and Deneen Knisely built their handcrafted log home in Lock Haven Pennsylvania with hope to preserve a piece of their community’s history.
In 2002, the Kniselys lived near a 20-acre property that included the Rocky Point Lodge, a locally known log house dating back more than 70 years. The building was serving as a restaurant at the time, but had taken on many roles over the years—first, and most notably, as a Boy Scout camp. When Scott heard a rumor that the property might be going on the market, he had a word with the owner, expressing his interest in buying it. Six weeks later, the acreage was his.
“We loved the property and the building,” says Deneen, “but it was too damaged to be saved.” So they got to work researching companies to build the new home that would replace the old one. Since so many local people have fond childhood memories of time spent at the lodge, the Kniselys decided that the new structure should resemble the old one as closely as possible, so they looked for a design that would use the same footprint as the original. After a quick trip to Virginia to look at an existing house, they chose a modified version of the “Robinson,” a 3,750-square-foot plan by Hearthstone Inc.
“When the house was being built, I researched things such as period molding depth, wainscoting height and the look of the floors,” says Deneen. Hearthstone even had the logs sandblasted to give them a weathered look. “We just love the rustic, warm feeling of a log home,” Deneen adds. “No other home compares.”
The home is made from large-diameter eastern white pine in a profile from the Bob Timberlake series. “The log is sawn on two sides, then hand-hewn to a 6-inch thickness with varying heights,” says Ernie. To top off the home’s vintage look, Pat Woody of Lynchburg, Virginia, got to work on the chinking. Pat specializes in period reproductions and historical homes. The variations in the chinking are the perfect finishing touch to bring home the 19th-century flavor the Kniselys desired.
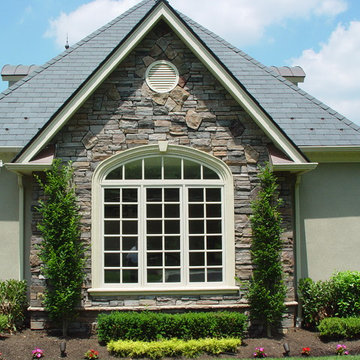
Large traditional gray two-story mixed siding exterior home idea in New York with a clipped gable roof
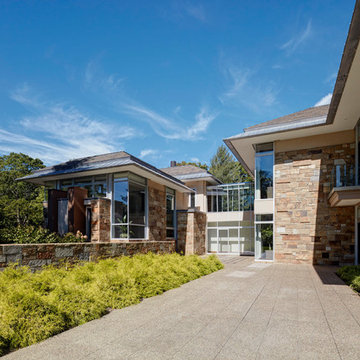
Example of a huge trendy beige two-story mixed siding house exterior design in Detroit with a clipped gable roof
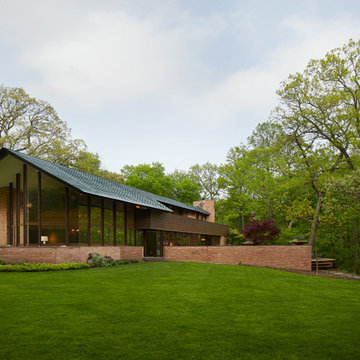
©Brett Bulthuis 2018
Large mid-century modern brown two-story wood house exterior idea in Chicago with a clipped gable roof
Large mid-century modern brown two-story wood house exterior idea in Chicago with a clipped gable roof
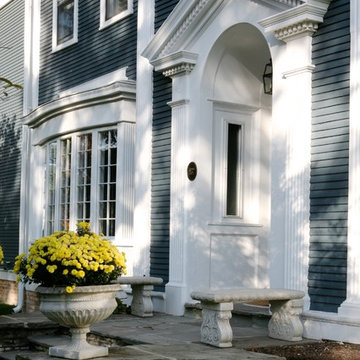
This grand, neoclassical home, built circa 1875, was one of the first residences constructed in Wilmette and the oldest surviving home in the neighborhood. We were lucky enough to become custodians of its renovation and the construction of a much needed addition.
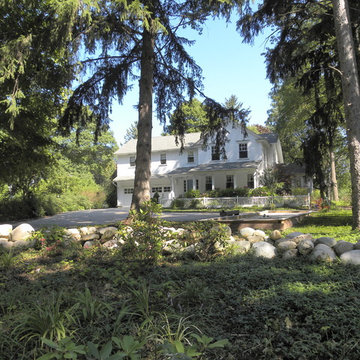
This is a picture of the project now grown into its site. 6 years after completion. Jon Schultz, Schultz Architecture
Example of a mid-sized white two-story vinyl exterior home design in Grand Rapids with a clipped gable roof
Example of a mid-sized white two-story vinyl exterior home design in Grand Rapids with a clipped gable roof
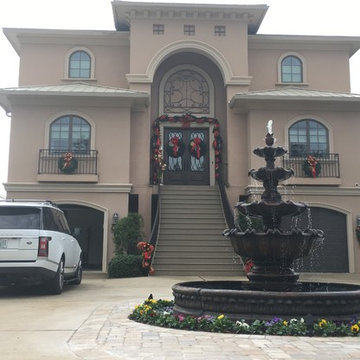
Large traditional brown three-story concrete house exterior idea in Miami with a clipped gable roof and a metal roof
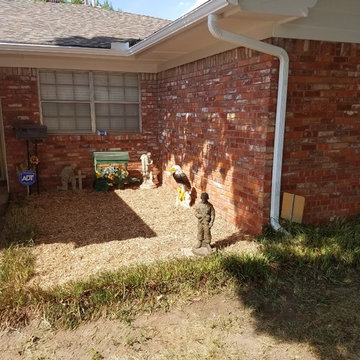
Mid-sized traditional multicolored one-story mixed siding house exterior idea in Oklahoma City with a clipped gable roof and a tile roof
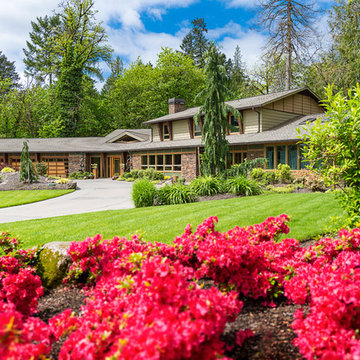
North Elevation. Photo by Dale Headrick
Large contemporary green two-story concrete fiberboard exterior home idea in Portland with a clipped gable roof
Large contemporary green two-story concrete fiberboard exterior home idea in Portland with a clipped gable roof
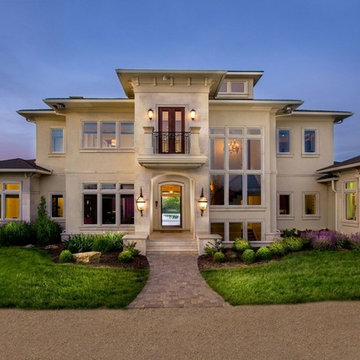
Large trendy beige two-story concrete house exterior photo in Other with a clipped gable roof and a shingle roof
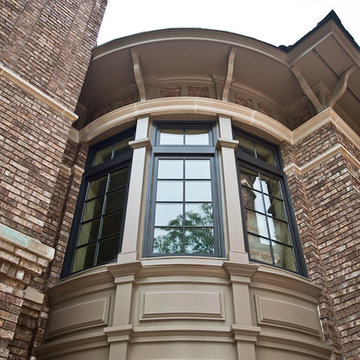
This grand Victorian residence features elaborately detailed masonry, spice elements, and timber-framed features characteristic of the late 19th century. This house is located in a community with rigid architectural standards and guidelines, and the homeowners desired a space where they could host local philanthropic events, and remain comfortable during day-to-day living. Unique spaces were built around their numerous hobbies as well, including display areas for collectibles, a sewing room, a wine cellar, and a conservatory. Marvin aluminum-clad windows and doors were used throughout the home as much for their look as their low maintenance requirements.

The clients wanted an elegant, sophisticated, and comfortable style that served their lives but also required a design that would preserve and enhance various existing details. To modernize the interior, we looked to the home's gorgeous water views, bringing in colors and textures that related to sand, sea, and sky.
Project designed by Boston interior design studio Dane Austin Design. They serve Boston, Cambridge, Hingham, Cohasset, Newton, Weston, Lexington, Concord, Dover, Andover, Gloucester, as well as surrounding areas.
For more about Dane Austin Design, click here: https://daneaustindesign.com/
To learn more about this project, click here:
https://daneaustindesign.com/oyster-harbors-estate
Exterior Home with a Clipped Gable Roof Ideas
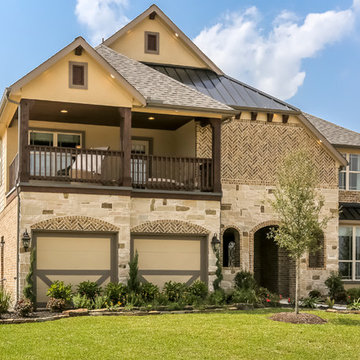
Large beige two-story mixed siding exterior home photo in Houston with a clipped gable roof
90





