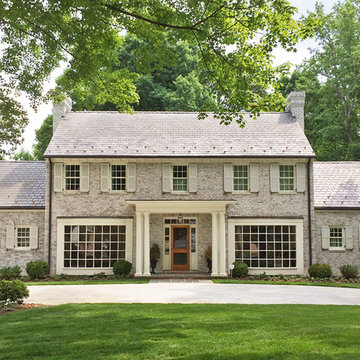Brick Exterior Home with a Hip Roof Ideas
Refine by:
Budget
Sort by:Popular Today
1 - 20 of 7,050 photos

This roof that we replaced in Longmont turned out really sharp. It is a CertainTeed Northgate Class IV asphalt shingle roof in the color Heather Blend. the roof is what is called a hip roof meaning that it does not have a lot of ridge lines. Because of that we could not install ridge vent - our preferred method of attic ventilation. Due to that we added a lot of slant back vents to increase the attic ventilation.
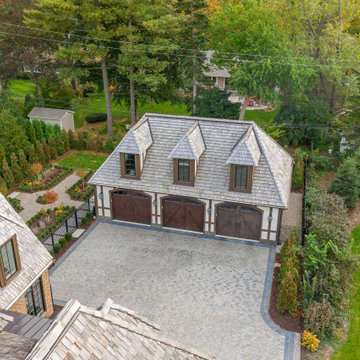
Example of a huge classic beige two-story brick house exterior design in Detroit with a hip roof and a shingle roof
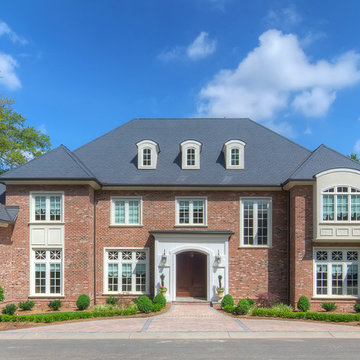
Inspiration for a large timeless two-story brick exterior home remodel in Charlotte with a hip roof
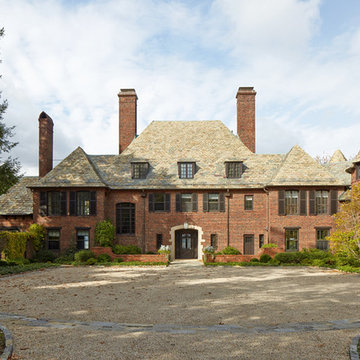
Elegant red two-story brick house exterior photo in New York with a hip roof and a shingle roof
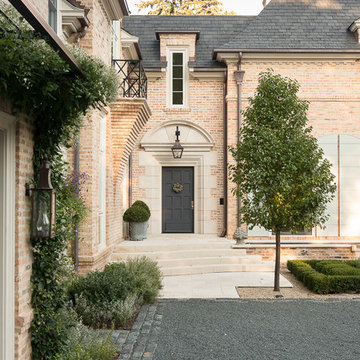
Karen knecht Photography
Large traditional beige two-story brick exterior home idea in Chicago with a hip roof
Large traditional beige two-story brick exterior home idea in Chicago with a hip roof
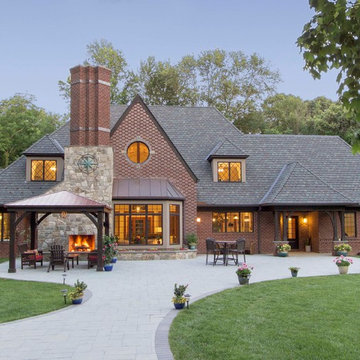
Inspiration for a large timeless red two-story brick house exterior remodel in DC Metro with a hip roof and a shingle roof
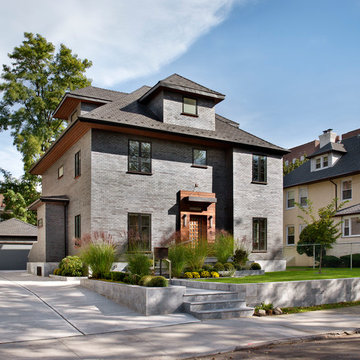
David Joseph
Inspiration for a mid-sized contemporary gray three-story brick exterior home remodel in New York with a hip roof
Inspiration for a mid-sized contemporary gray three-story brick exterior home remodel in New York with a hip roof

3100 SQFT, 4 br/3 1/2 bath lakefront home on 1.4 acres. Craftsman details throughout.
Large farmhouse white one-story brick house exterior photo in Other with a hip roof, a shingle roof and a black roof
Large farmhouse white one-story brick house exterior photo in Other with a hip roof, a shingle roof and a black roof
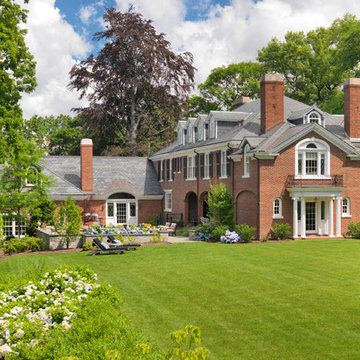
This stately Georgian home in West Newton Hill, Massachusetts was originally built in 1917 for John W. Weeks, a Boston financier who went on to become a U.S. Senator and U.S. Secretary of War. The home’s original architectural details include an elaborate 15-inch deep dentil soffit at the eaves, decorative leaded glass windows, custom marble windowsills, and a beautiful Monson slate roof. Although the owners loved the character of the original home, its formal layout did not suit the family’s lifestyle. The owners charged Meyer & Meyer with complete renovation of the home’s interior, including the design of two sympathetic additions. The first includes an office on the first floor with master bath above. The second and larger addition houses a family room, playroom, mudroom, and a three-car garage off of a new side entry.
Front exterior by Sam Gray. All others by Richard Mandelkorn.
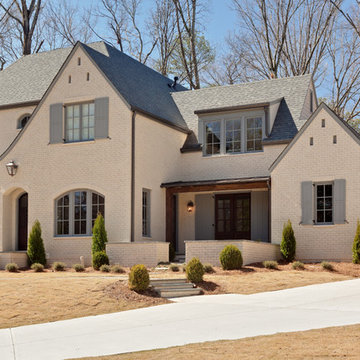
Mid-sized traditional beige two-story brick exterior home idea in Atlanta with a hip roof

Beautiful home featuring Carrington Tudor brick and Kiamichi thin stone using Cemex Colonial Buff mortar.
Large traditional red two-story brick house exterior idea in Other with a hip roof and a shingle roof
Large traditional red two-story brick house exterior idea in Other with a hip roof and a shingle roof

Large traditional brown two-story brick house exterior idea in Dallas with a hip roof and a shingle roof

Example of a mid-sized transitional white one-story brick house exterior design in Salt Lake City with a hip roof and a shingle roof
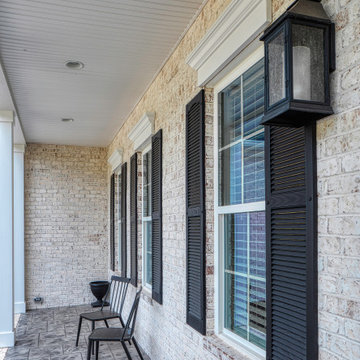
Beautiful dream home featuring Bradford Hall Tudor brick using Holcim White S mortar.
Example of a huge classic white three-story brick house exterior design in Other with a hip roof and a shingle roof
Example of a huge classic white three-story brick house exterior design in Other with a hip roof and a shingle roof
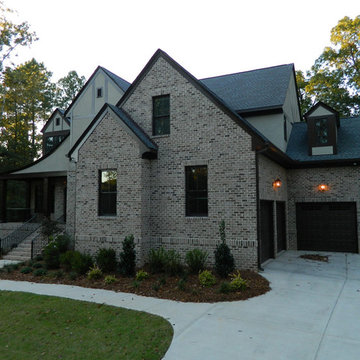
Mid-sized transitional gray two-story brick exterior home idea in Other with a hip roof
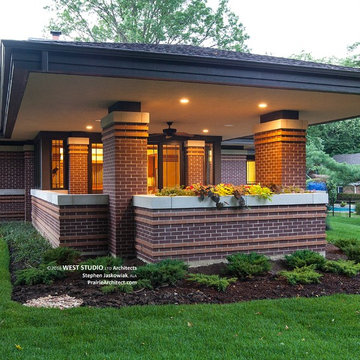
West Studio Architects & Construction Services, Stephen Jaskowiak, ALA Principal Architect, Photos by Lane Cameron
Example of a mid-sized zen multicolored two-story brick house exterior design in Chicago with a hip roof
Example of a mid-sized zen multicolored two-story brick house exterior design in Chicago with a hip roof
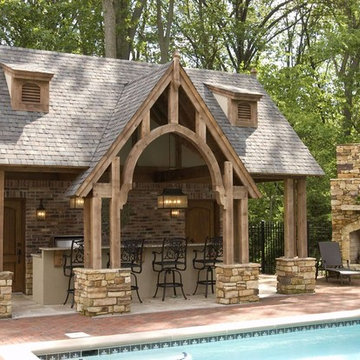
Example of a mid-sized arts and crafts brown one-story brick exterior home design in Orlando with a hip roof
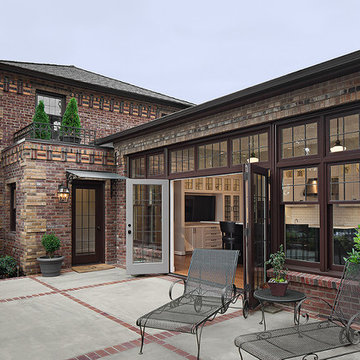
Sam Van Fleet
Inspiration for a large timeless two-story brick exterior home remodel in Seattle with a hip roof
Inspiration for a large timeless two-story brick exterior home remodel in Seattle with a hip roof
Brick Exterior Home with a Hip Roof Ideas
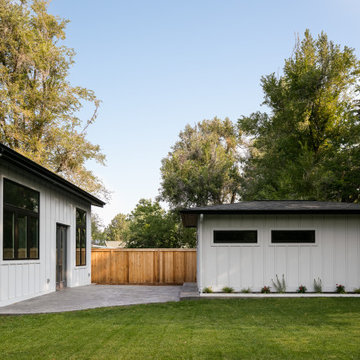
A fun full house remodel of a home originally built in 1946. We opted for a crisp, black and white exterior to flow with the modern, minimalistic vibe on the interior.
1






