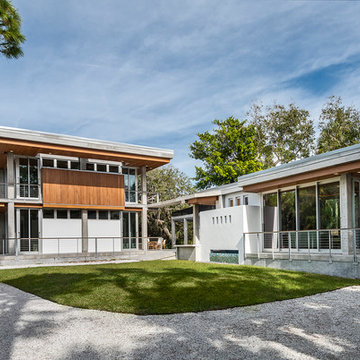Concrete Exterior Home Ideas
Refine by:
Budget
Sort by:Popular Today
1061 - 1080 of 10,073 photos
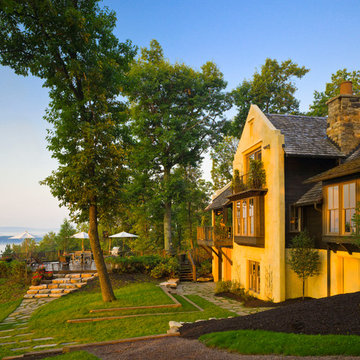
Ed Massery
Inspiration for a large timeless yellow two-story concrete exterior home remodel in Other
Inspiration for a large timeless yellow two-story concrete exterior home remodel in Other
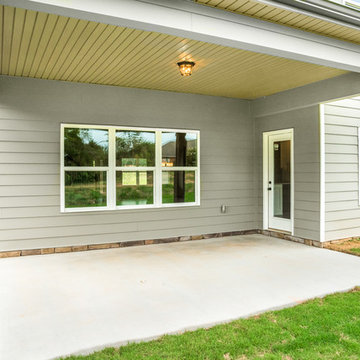
Inspiration for a large craftsman gray two-story concrete exterior home remodel in Other with a shingle roof
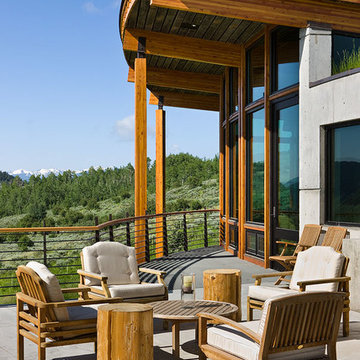
Transparency is realized on multiple levels at the Landes residence, including the physical transparency of large glass openings, fiberglass grated decks that allow light filtration to a daylight basement, interior slatted fence-like wood surfaces, and numerous clerestory windows. Designed by Ward+Blake Architects in Jackson, Wyoming.
Photo Credit: Roger Wade
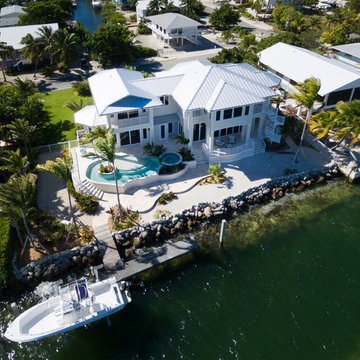
Large beach style beige two-story concrete house exterior photo in Miami with a hip roof and a metal roof
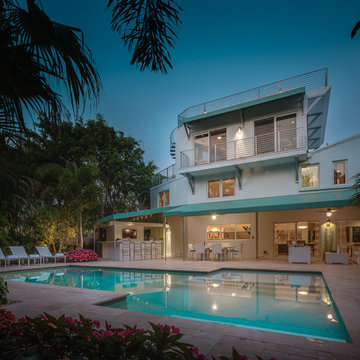
Backyard Exterior View Showing Covered Patio, Pool, Second Floor Balconies and Third Floor Sundeck.
Example of a huge minimalist white three-story concrete flat roof design in Miami
Example of a huge minimalist white three-story concrete flat roof design in Miami
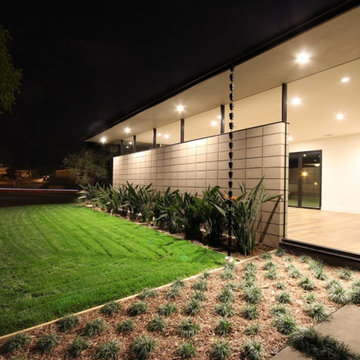
1950s gray one-story concrete house exterior idea in Los Angeles with a hip roof and a metal roof
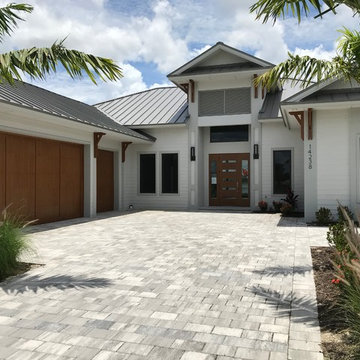
Newport II Model home - Designer ready interior ready for you to finish!
Large trendy white one-story concrete house exterior photo in Miami with a metal roof
Large trendy white one-story concrete house exterior photo in Miami with a metal roof
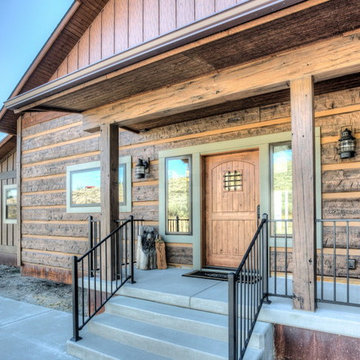
This Florence, Montana timber siding home overlooking the Bitterroot Valley features our 16″ Hand-Hewn EverLog Concrete Timber Siding in our Natural Brown finish color. Weatherall Adobe colored chinking was selected to accent the Natural Brown concrete timber siding.
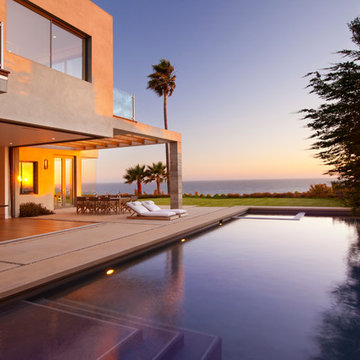
Modern oceanfront home designed by Architect, Douglas Burdge.
Large beach style gray two-story concrete exterior home photo in Los Angeles
Large beach style gray two-story concrete exterior home photo in Los Angeles
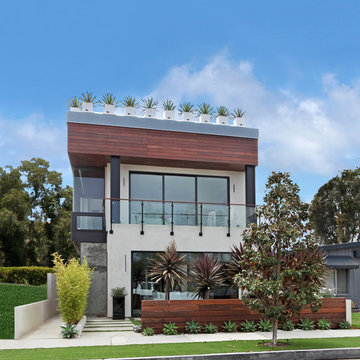
Jeri Koegel
Example of a trendy concrete exterior home design in Orange County
Example of a trendy concrete exterior home design in Orange County
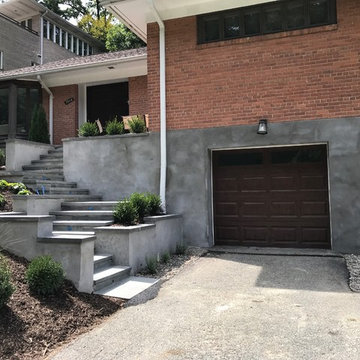
New front masonry with retaining walls, stairs, and landings, with elevated stoop for sitting creates contemporary dramatic entry.
Example of a mid-sized trendy gray two-story concrete exterior home design in DC Metro with a shingle roof
Example of a mid-sized trendy gray two-story concrete exterior home design in DC Metro with a shingle roof
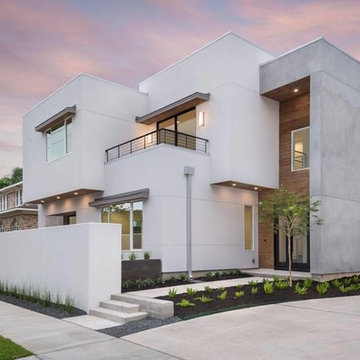
Example of a large minimalist white two-story concrete exterior home design in Houston
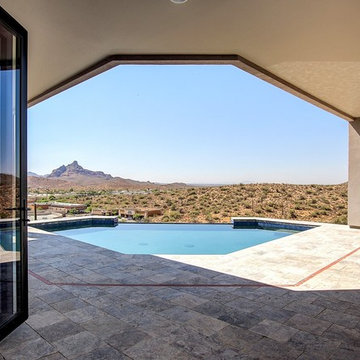
Large traditional beige two-story concrete house exterior idea in Phoenix with a hip roof and a tile roof
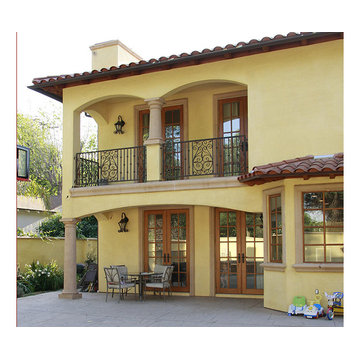
Large traditional yellow two-story concrete house exterior idea in Los Angeles with a gambrel roof and a shingle roof
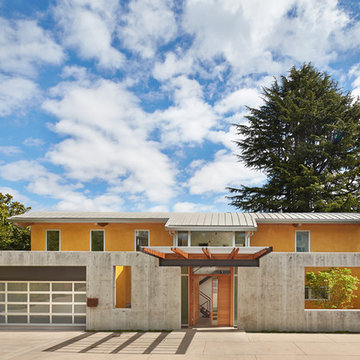
Benjamin Benschneider
Mid-sized trendy yellow two-story concrete exterior home photo in Seattle
Mid-sized trendy yellow two-story concrete exterior home photo in Seattle
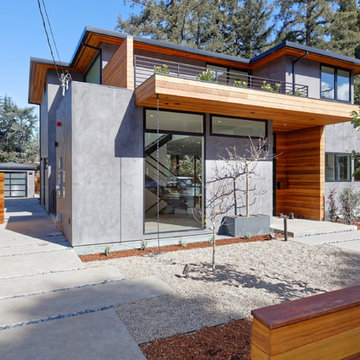
Example of a mid-sized trendy gray two-story concrete exterior home design in San Francisco
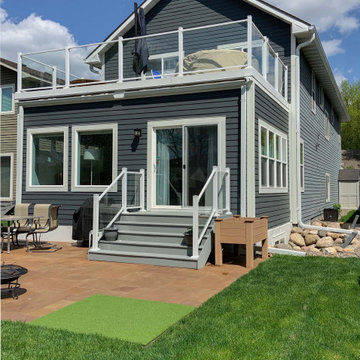
The owners of this Hopkins two-story home were looking to transform a 3-season porch into a new great room, while adding a finished basement bedroom below and amazing deck above; and make it look like it was always there - part of the original house.
The basement was designed and constructed for Minnesota winters. After the site was excavated, new walls were constructed beginning with R-10 Exterior Insulation and waterproofing on a newly poured concrete foundation. Then framing up walls and finally installing the drywall. Drain tile and a sump pump were installed around the perimeter to keep moisture out and the bedroom dry. A second HVAC system was also added to provide separate zoned heating in the basement and first floor.
The new basement’s 480 sq. ft. space includes bedroom with large walk-in closet and additional storage accessible from the adjacent existing family room. Two side-by-side egress windows were installed to make this a legal bedroom. The bonus: The windows brighten the bedroom with lots of natural light from a southern exposure. In the exterior photo you can see a unique window well treatment, using larger rocks and boulders to create a natural look while meeting building codes.
The first floor Great Room is just that: almost 500 sq. feet of open, bright space off the existing kitchen. Makes home entertaining easy.
A sliding glass door and short flight of stairs invites guests into the back yard patio for a bonfire, barbeque, or some putting. The patio features a unique design using stone slabs of varying shapes to create a one-of-a-kind look.
On the second floor we replaced a window and added a sliding glass door for easy access to the new deck. It’s made with the same materials and design used on the ground level patio. To keep water, snow, and ice outside the roof is made with a special membrane surrounded by an integral gutter with downspouts.
The post-to-post tempered glass railings make this deck feel wide open to a surprisingly secluded back yard.
Finally, we used grey cement board for the siding, matching the white trim around doors and windows.
This project added almost 1,000 sq. ft. of interior living space and another 500 sq. ft. of second floor deck, constructed in a way to last a lifetime. And the addition really doesn’t look like an addition. It feels wide open to a surprisingly secluded back yard.
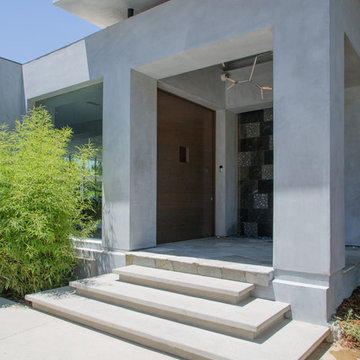
Architecture by Nest Architecture
Photography by Bethany Nauert
Inspiration for a modern gray one-story concrete flat roof remodel in Los Angeles
Inspiration for a modern gray one-story concrete flat roof remodel in Los Angeles
Concrete Exterior Home Ideas
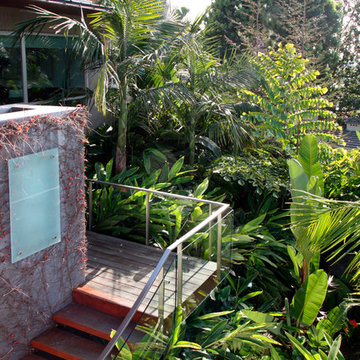
Inspiration for a large modern gray two-story concrete gable roof remodel in Los Angeles
54






