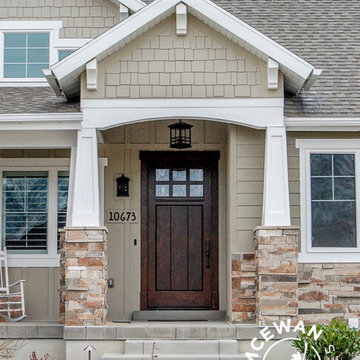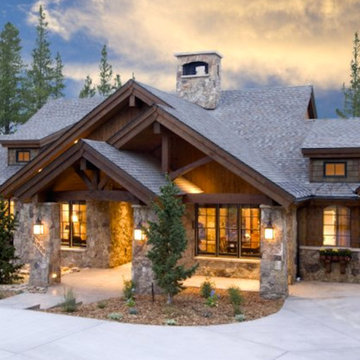Mid-Sized Stone Exterior Home Ideas
Refine by:
Budget
Sort by:Popular Today
1 - 20 of 6,376 photos
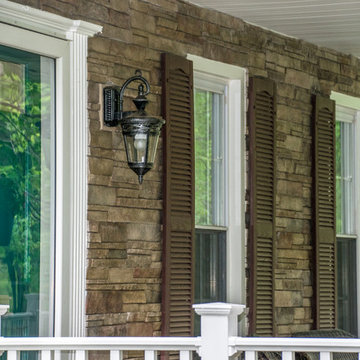
This home in Rockville received a new garage and bathroom remodel, white Alside Odyssey Vinyl siding and trim, New vinyl railings and clubhouse decking on the front porch, new Seamless gutters and downspouts, new Andersen 400 series white windows, and versetta stone siding on the front porch.

Dan Heid
Inspiration for a mid-sized rustic gray two-story stone house exterior remodel in Minneapolis
Inspiration for a mid-sized rustic gray two-story stone house exterior remodel in Minneapolis
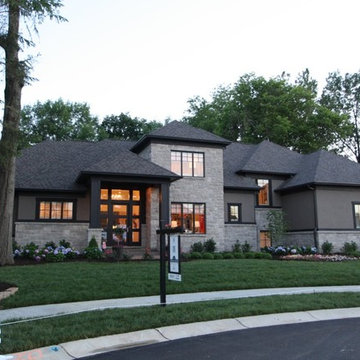
Modern Showhome
Inspiration for a mid-sized timeless gray two-story stone house exterior remodel in Indianapolis with a hip roof and a shingle roof
Inspiration for a mid-sized timeless gray two-story stone house exterior remodel in Indianapolis with a hip roof and a shingle roof
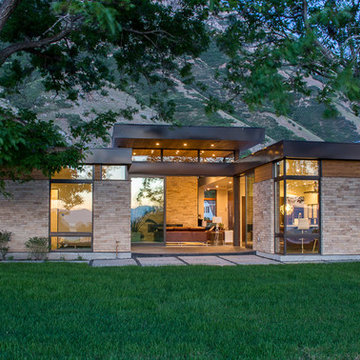
Example of a mid-sized minimalist beige one-story stone exterior home design in Salt Lake City
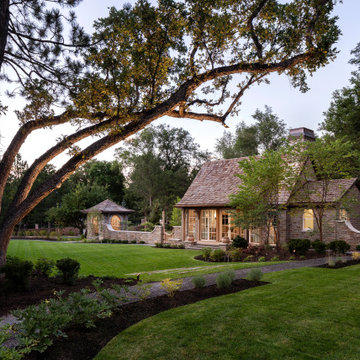
Mid-sized elegant brown one-story stone exterior home photo in Salt Lake City with a shingle roof
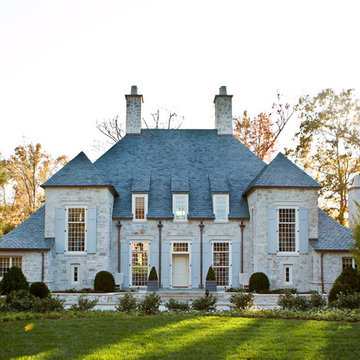
Example of a mid-sized classic gray two-story stone house exterior design in Charlotte with a hip roof and a shingle roof
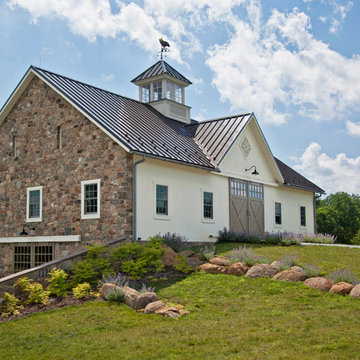
Example of a mid-sized farmhouse beige two-story stone exterior home design in Philadelphia with a metal roof

Rear Exterior with View of Pool
[Photography by Dan Piassick]
Example of a mid-sized trendy gray two-story stone exterior home design in Dallas with a metal roof
Example of a mid-sized trendy gray two-story stone exterior home design in Dallas with a metal roof

Inspiration for a mid-sized contemporary beige two-story stone townhouse exterior remodel with a shed roof and a metal roof

Example of a mid-sized classic gray two-story stone gable roof design in Minneapolis

The home features high clerestory windows and a welcoming front porch, nestled between beautiful live oaks.
Mid-sized farmhouse gray one-story stone and board and batten exterior home idea in Dallas with a metal roof and a gray roof
Mid-sized farmhouse gray one-story stone and board and batten exterior home idea in Dallas with a metal roof and a gray roof

Lisza Coffey Photography
Example of a mid-sized minimalist gray one-story stone exterior home design in Omaha with a shingle roof
Example of a mid-sized minimalist gray one-story stone exterior home design in Omaha with a shingle roof
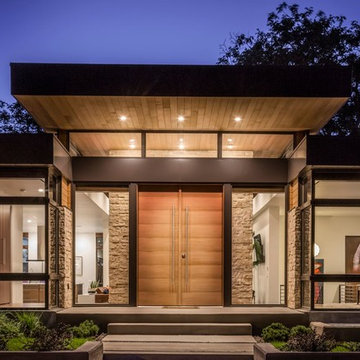
Imbue Design
Example of a mid-sized minimalist one-story stone flat roof design in Salt Lake City
Example of a mid-sized minimalist one-story stone flat roof design in Salt Lake City
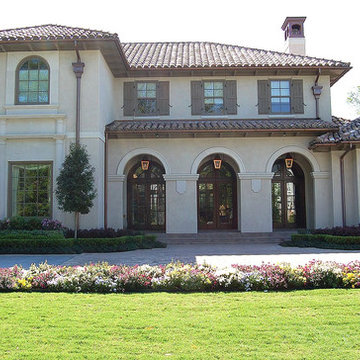
Mid-sized tuscan beige two-story stone house exterior photo in Houston with a hip roof and a tile roof
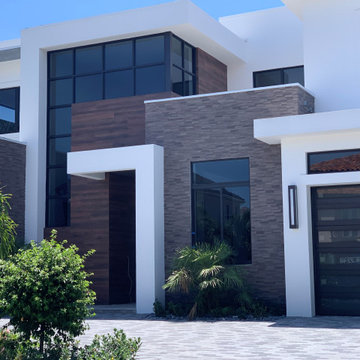
Mid-sized minimalist white two-story stone exterior home photo in Miami with a gray roof
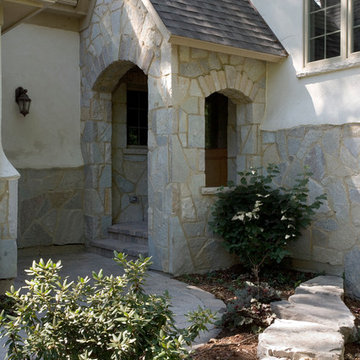
Linda Oyama Bryan, photographer
Stone and Stucco French Country Vacation Home Featuring Arch Top Stone Covered Entry and Stone Water Table. Paver Front Walk. Asphalt shingle roof. Full Masonry stucco. Arch top wood and glass front door.
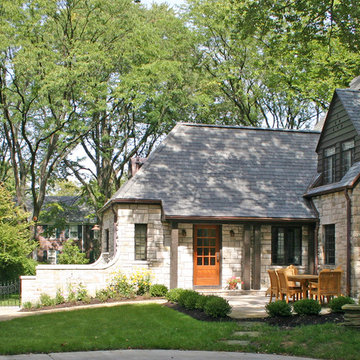
Located in a neighborhood of older homes, this stone Tudor Cottage is located on a triangular lot at the point of convergence of two tree lined streets. A new garage and addition to the west of the existing house have been shaped and proportioned to conform to the existing home, with its large chimneys and dormered roof.
A new three car garage has been designed with an additional large storage and expansion area above, which may be used for future living/play space. Stained cedar garage doors emulate the feel of an older carriage house.
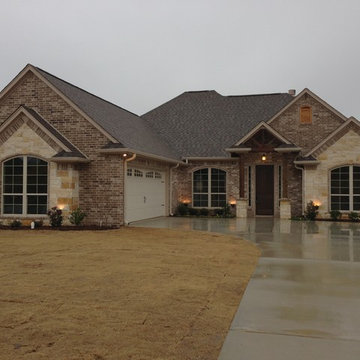
Traditional exterior of brick and stone brings a classic look to this home.
Example of a mid-sized classic one-story stone exterior home design in Dallas
Example of a mid-sized classic one-story stone exterior home design in Dallas
Mid-Sized Stone Exterior Home Ideas
1






