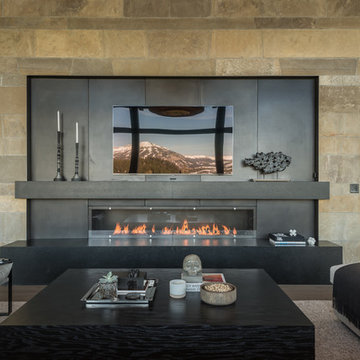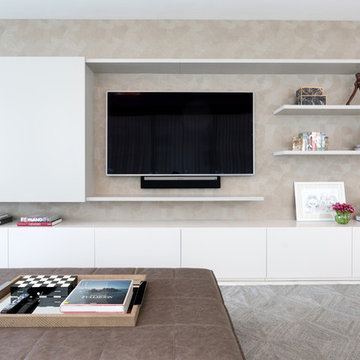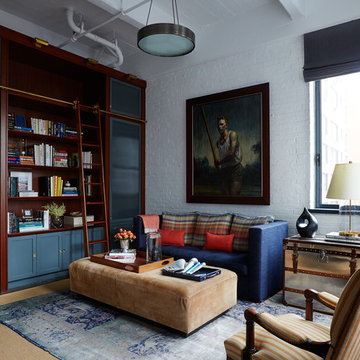Family Room Ideas
Refine by:
Budget
Sort by:Popular Today
1 - 20 of 48,972 photos
Item 1 of 3

The Kristin Entertainment center has been everyone's favorite at Mallory Park, 15 feet long by 9 feet high, solid wood construction, plenty of storage, white oak shelves, and a shiplap backdrop.

SAV Digital Environments -
Audrey Hall Photography -
Reid Smith Architects
Large trendy open concept medium tone wood floor and brown floor family room photo in Other with beige walls, a ribbon fireplace, a metal fireplace and a wall-mounted tv
Large trendy open concept medium tone wood floor and brown floor family room photo in Other with beige walls, a ribbon fireplace, a metal fireplace and a wall-mounted tv

Photography: Alyssa Lee Photography
Inspiration for a large transitional open concept light wood floor family room remodel in Minneapolis with a standard fireplace, a tile fireplace, a wall-mounted tv and gray walls
Inspiration for a large transitional open concept light wood floor family room remodel in Minneapolis with a standard fireplace, a tile fireplace, a wall-mounted tv and gray walls

Inspiration for a large french country open concept medium tone wood floor, brown floor and exposed beam family room remodel in Other with beige walls, a standard fireplace, a stone fireplace and a media wall

Grossman
Family room - small modern open concept family room idea in Miami with a media wall
Family room - small modern open concept family room idea in Miami with a media wall

Clerestory windows flood the family room with light and showcase the home's clean lines. A soaring limestone wall serves as the backdrop for a fireplace wall of blackened steel panels.
Project Details // Now and Zen
Renovation, Paradise Valley, Arizona
Architecture: Drewett Works
Builder: Brimley Development
Interior Designer: Ownby Design
Photographer: Dino Tonn
Millwork: Rysso Peters
Limestone (Demitasse) flooring and walls: Solstice Stone
Windows (Arcadia): Elevation Window & Door
Faux plants: Botanical Elegance
https://www.drewettworks.com/now-and-zen/

Photography by Braden Gunem
Project by Studio H:T principal in charge Brad Tomecek (now with Tomecek Studio Architecture). This project questions the need for excessive space and challenges occupants to be efficient. Two shipping containers saddlebag a taller common space that connects local rock outcroppings to the expansive mountain ridge views. The containers house sleeping and work functions while the center space provides entry, dining, living and a loft above. The loft deck invites easy camping as the platform bed rolls between interior and exterior. The project is planned to be off-the-grid using solar orientation, passive cooling, green roofs, pellet stove heating and photovoltaics to create electricity.

A detail of the great room fireplace shows the updated interpretation of traditional style. The fireplace mantle brackets, mantle, and trim are painted in an eggshell sheen white, subtly differentiating them from the warm pale gray walls. The elongated textured brick fireplace surround accentuates the play between old and new.
[Photography by Jessica I. Miller]

A newly finished basement apartment in one of Portland’s gorgeous historic homes was a beautiful canvas for ATIID to create a warm, welcoming guest house. Area rugs provided rich texture, pattern and color inspiration for each room. Comfortable furnishings, cozy beds and thoughtful touches welcome guests for any length of stay. Our Signature Cocktail Table and Perfect Console and Cubes are showcased in the living room, and an extraordinary original work by Molly Cliff-Hilts pulls the warm color palette to the casual dining area. Custom window treatments offer texture and privacy. We provided every convenience for guests, from luxury layers of bedding and plenty of fluffy white towels to a kitchen stocked with the home chef’s every desire. Welcome home!

A modern rustic great room connected to a board and battened hallway. The great room features medium hard wood floors, white cabinets, serine furnishings and a traditional fireplace.

Kurt Johnson
Family room library - large traditional medium tone wood floor family room library idea in Omaha with brown walls, a standard fireplace and a media wall
Family room library - large traditional medium tone wood floor family room library idea in Omaha with brown walls, a standard fireplace and a media wall

Designed by Johnson Squared, Bainbridge Is., WA © 2013 John Granen
Inspiration for a mid-sized contemporary open concept concrete floor and brown floor family room remodel in Seattle with white walls, a wall-mounted tv and no fireplace
Inspiration for a mid-sized contemporary open concept concrete floor and brown floor family room remodel in Seattle with white walls, a wall-mounted tv and no fireplace

MODERN ORGANIC UPDATED FAMILY ROOM
LUXE LIVING SPACE
NEUTRAL COLOR PALETTE
GRAYS
TEXTURE
CORAL
ORGANIC ACCESSORIES
ACCESSORIES
HERRINGBONE WOOD WALLPAPER
CHEVRON WOOD WALLPAPER
MODERN RUG
METALLIC CORK CEILING WALLPAPER
MIXED METALS
SCULPTURED GLASS CEILING LIGHT
MODERN ART
GRAY SHAGREEN CABINET

PRODUCTS:
Pendant – Downtown20la
Pillow Fabric – De Le Cuona
Tray on Ottoman – Aero Studios (Thomas O’Brien)
CREDITS:
Architect: Kurt Rossler, AIA
Contractor: Garrity Contracting
Photography: Tim Williams

Rustic beams frame the architecture in this spectacular great room; custom sectional and tables.
Photographer: Mick Hales
Example of a huge country open concept medium tone wood floor family room design in New York with a standard fireplace, a stone fireplace and a wall-mounted tv
Example of a huge country open concept medium tone wood floor family room design in New York with a standard fireplace, a stone fireplace and a wall-mounted tv

This contemporary beauty features a 3D porcelain tile wall with the TV and propane fireplace built in. The glass shelves are clear, starfire glass so they appear blue instead of green.

Builder: Michels Homes
Cabinetry Design: Megan Dent
Interior Design: Jami Ludens, Studio M Interiors
Photography: Landmark Photography
Large mountain style carpeted family room photo in Minneapolis with a corner fireplace and a stone fireplace
Large mountain style carpeted family room photo in Minneapolis with a corner fireplace and a stone fireplace

2019--Brand new construction of a 2,500 square foot house with 4 bedrooms and 3-1/2 baths located in Menlo Park, Ca. This home was designed by Arch Studio, Inc., David Eichler Photography

This contemporary beauty features a 3D porcelain tile wall with the TV and propane fireplace built in. The glass shelves are clear, starfire glass so they appear blue instead of green.
Family Room Ideas

Designer: MODtage Design /
Photographer: Paul Dyer
Example of a large transitional enclosed light wood floor family room design in San Francisco with white walls, no fireplace and a media wall
Example of a large transitional enclosed light wood floor family room design in San Francisco with white walls, no fireplace and a media wall
1

