Family Room with a Bar Ideas
Refine by:
Budget
Sort by:Popular Today
1 - 20 of 967 photos
Item 1 of 3
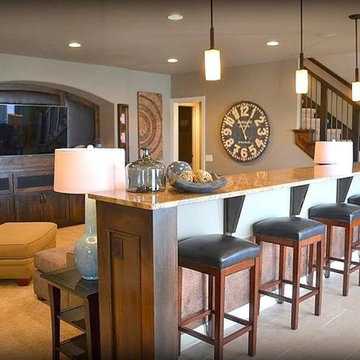
This elegant bar area features a recessed and mounted television and in ceiling speakers that create a true listening experience. This rooms television, sound lights and shades can all be controlled with the touch of a button on your handheld device.
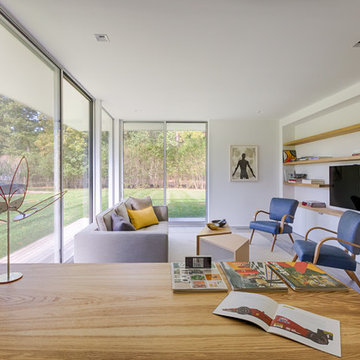
The main features of this amazing family room are light and free space. A few large windows and glass doors allow daylight and clean air to easily enter the room space creating an ambience of freshness, cleanness, and complete comfort.
Adding a wall-mounted TV to the room interior makes the family room not only functional, but also good-looking and stylish. The right furniture arrangement and the presence of only necessary pieces make this mid-sized room look spacious.
The Grandeur Hills Group interior designers are always pleased to create a magic atmosphere in your home. Be certain to contact us as soon as possible to learn more details about our company and its interior design service.
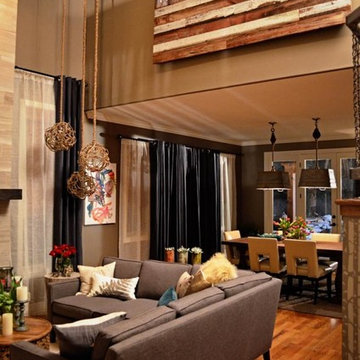
DIY Network Mega Dens
Family room - large eclectic medium tone wood floor family room idea in Salt Lake City with a bar, gray walls, a standard fireplace, a tile fireplace and a tv stand
Family room - large eclectic medium tone wood floor family room idea in Salt Lake City with a bar, gray walls, a standard fireplace, a tile fireplace and a tv stand
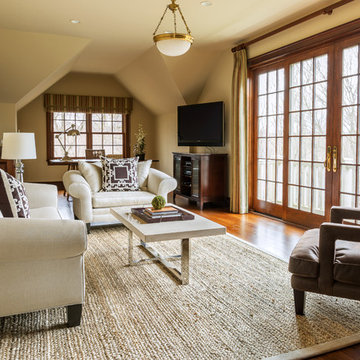
Example of a mid-sized classic enclosed dark wood floor family room design in Other with a bar, beige walls and a wall-mounted tv
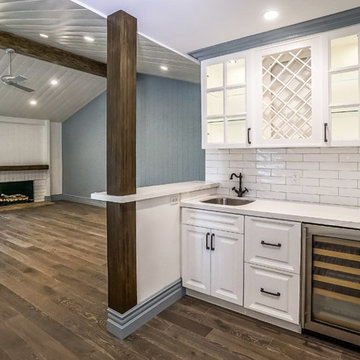
bar with wine fridge, subway tile backsplash, high ceilings
Mid-sized 1960s open concept dark wood floor and brown floor family room photo in Los Angeles with a bar, blue walls, a standard fireplace, a brick fireplace and no tv
Mid-sized 1960s open concept dark wood floor and brown floor family room photo in Los Angeles with a bar, blue walls, a standard fireplace, a brick fireplace and no tv
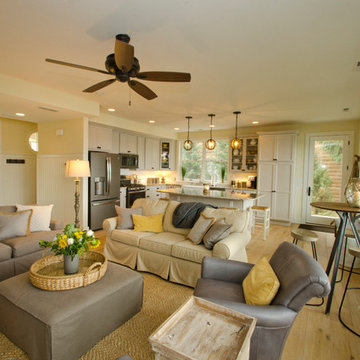
Family Room and Kitchen
Rigsby Group, Inc.
Example of a mid-sized transitional open concept light wood floor family room design in Milwaukee with a bar, beige walls, a standard fireplace, a stone fireplace and a wall-mounted tv
Example of a mid-sized transitional open concept light wood floor family room design in Milwaukee with a bar, beige walls, a standard fireplace, a stone fireplace and a wall-mounted tv
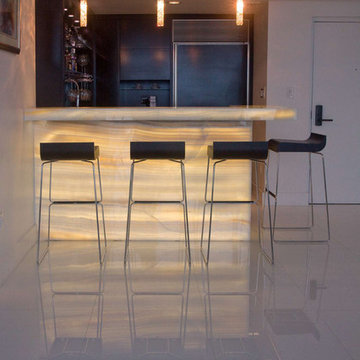
deisnger: janaina manero
Mid-sized open concept family room photo in Miami with a bar
Mid-sized open concept family room photo in Miami with a bar
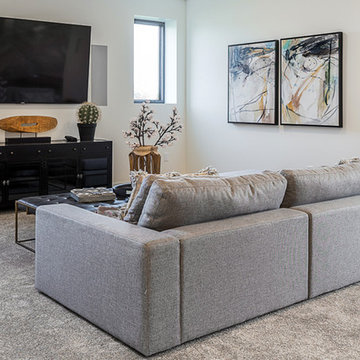
This space is made for entertaining. A large, cozy sectional is perfect for stretching out and watching a movie or this weekend's game. Even though it's on the lower level, lots of windows provide plenty of natural light so the space feels anything but dungeony. Wall color, tile and materials carry over the general color scheme from the upper level for a cohesive look, while darker cabinetry and reclaimed wood accents help set the space apart.
Photo: Kerry Bern www.prepiowa.com
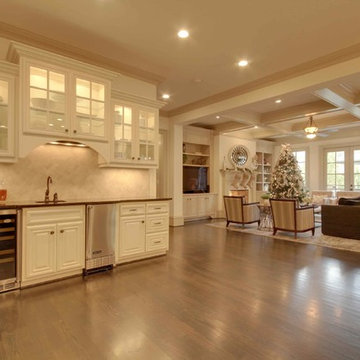
JJ Ortega
www.jjrealestatephotography.com
Family room - huge transitional open concept dark wood floor family room idea in Atlanta with a bar, beige walls, a standard fireplace and a media wall
Family room - huge transitional open concept dark wood floor family room idea in Atlanta with a bar, beige walls, a standard fireplace and a media wall
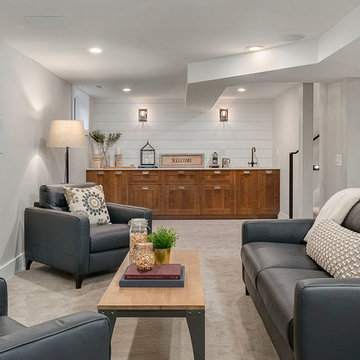
Family media room with wet-bar, wine storage and surround sound.
Inspiration for a mid-sized farmhouse open concept carpeted and gray floor family room remodel in Seattle with a bar, gray walls, no fireplace and a wall-mounted tv
Inspiration for a mid-sized farmhouse open concept carpeted and gray floor family room remodel in Seattle with a bar, gray walls, no fireplace and a wall-mounted tv
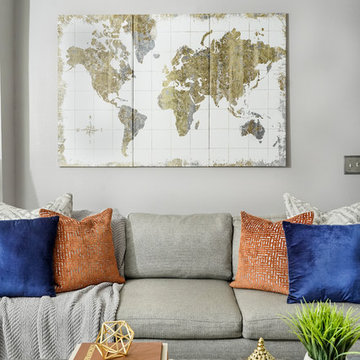
Courtland Toney of Studio Blu
Family room - mid-sized transitional enclosed ceramic tile and multicolored floor family room idea in Jacksonville with a bar, gray walls, no fireplace and a wall-mounted tv
Family room - mid-sized transitional enclosed ceramic tile and multicolored floor family room idea in Jacksonville with a bar, gray walls, no fireplace and a wall-mounted tv
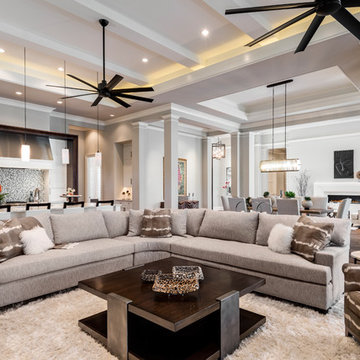
Designer: Sherri DuPont
Design Assistant: Hailey Burkhardt
Builder: Harwick Homes
Photographer: Amber Fredericksen
Family room - mid-sized transitional open concept medium tone wood floor and brown floor family room idea in Miami with a bar, gray walls and a media wall
Family room - mid-sized transitional open concept medium tone wood floor and brown floor family room idea in Miami with a bar, gray walls and a media wall
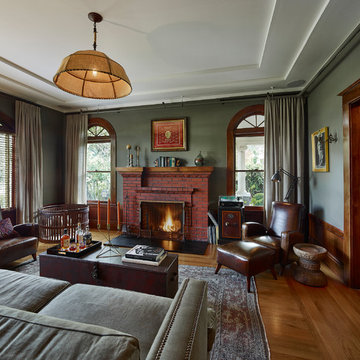
Beautiful restoration of an old hoe in Healdsburg. Great old details with furnishing to go with that warmth. Worked with Julie Hawkins Design on FFE. Photo Credit: Adrián Gregorutti

Interior Design by: Sarah Bernardy Design, LLC
Remodel by: Thorson Homes, MN
Photography by: Jesse Angell from Space Crafting Architectural Photography & Video
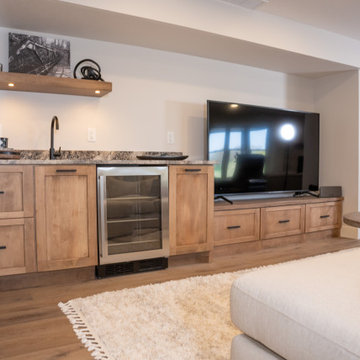
These homeowners found a new house in a new city with the potential to become their dream home. Their journey to the perfect home took a full remodel project that Showplace was proud to be a part of. From kitchen to fireplace mantle see how cabinetry elements throughout the home become beautiful touches of design by adding light and natural elegance.
Door Style: Pendleton
Construction: International+/Full Overlay
Wood Type: Maple
Finish: Cashew
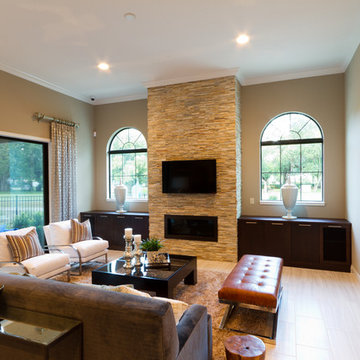
Photographer: Steven Rumplik
Example of a large tuscan open concept porcelain tile family room design in Orlando with a bar, brown walls, a ribbon fireplace, a stone fireplace and a wall-mounted tv
Example of a large tuscan open concept porcelain tile family room design in Orlando with a bar, brown walls, a ribbon fireplace, a stone fireplace and a wall-mounted tv
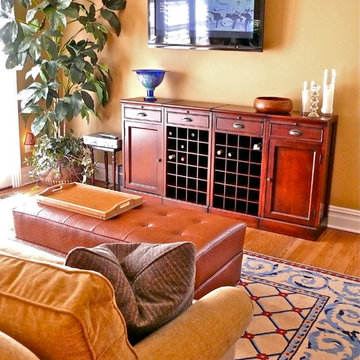
Rona Spiegel ASID, CID
Family room - mid-sized traditional open concept light wood floor family room idea in New York with a bar, yellow walls and a wall-mounted tv
Family room - mid-sized traditional open concept light wood floor family room idea in New York with a bar, yellow walls and a wall-mounted tv
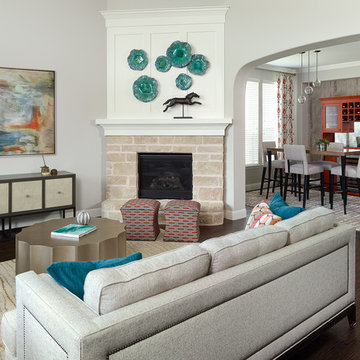
Beautiful newly built home in Phillips Ranch subdivision. Sophisticated and clean family room, unique wine room and inviting breakfast area were a part of the scope of this project. Converting a once designated study into the homeowner's tranquil retreat created a fun twist.
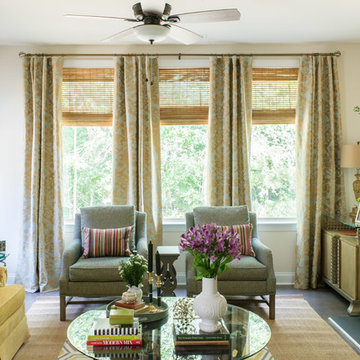
Cam Richards Photography
Mid-sized transitional open concept medium tone wood floor and brown floor family room photo in Charlotte with a bar, beige walls, a standard fireplace, a stone fireplace and a wall-mounted tv
Mid-sized transitional open concept medium tone wood floor and brown floor family room photo in Charlotte with a bar, beige walls, a standard fireplace, a stone fireplace and a wall-mounted tv
Family Room with a Bar Ideas
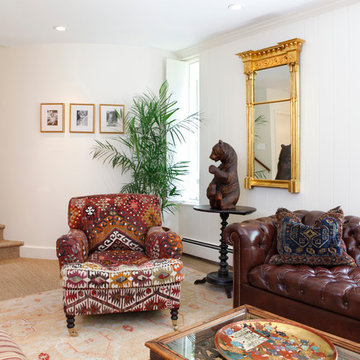
A 1970's basement renovated into a comfortable space used for entertaining, watching tv and even sleep over guests. A closet was hidden in the wall and a bar was built in. Spatial design, built ins and decoration by AJ Margulis Interiors. Photos by Tom Grimes.
1





