Family Room with a Music Area and a Two-Sided Fireplace Ideas
Refine by:
Budget
Sort by:Popular Today
1 - 20 of 47 photos
Item 1 of 3
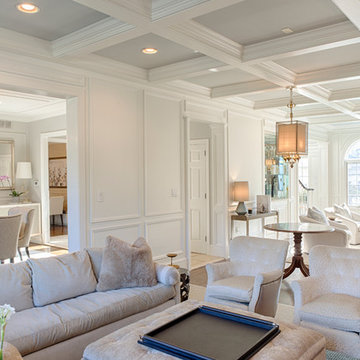
RUDLOFF Custom Builders, is a residential construction company that connects with clients early in the design phase to ensure every detail of your project is captured just as you imagined. RUDLOFF Custom Builders will create the project of your dreams that is executed by on-site project managers and skilled craftsman, while creating lifetime client relationships that are build on trust and integrity.
We are a full service, certified remodeling company that covers all of the Philadelphia suburban area including West Chester, Gladwynne, Malvern, Wayne, Haverford and more.
As a 6 time Best of Houzz winner, we look forward to working with you on your next project.
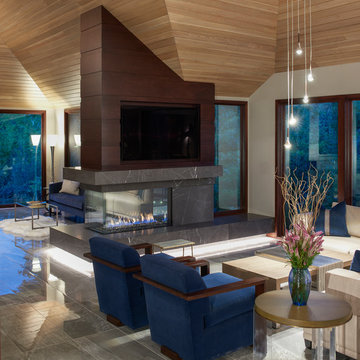
The Renovation of this home held a host of issues to resolve. The original fireplace was awkward and the ceiling was very complex. The original fireplace concept was designed to use a 3-sided fireplace to divide two rooms which became the focal point of the Great Room.
For this particular floor plan since the Great Room was open to the rest of the main floor a sectional was the perfect choice to ground the space. It did just that! Although it is an open concept the floor plan creates a comfortable cozy space.
Photography by Carlson Productions, LLC

With 17 zones of HVAC, 18 zones of video and 27 zones of audio, this home really comes to life! Enriching lifestyles with technology. The view of the Sierra Nevada Mountains in the distance through this picture window are stunning.
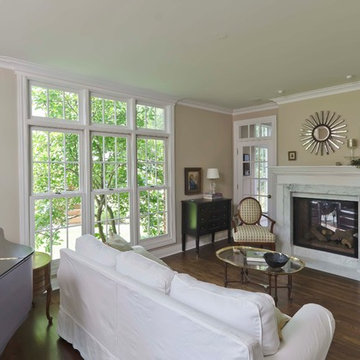
Transitional space that is clean and open, yet cozy and comfortable
Mid-sized elegant enclosed medium tone wood floor family room photo in Chicago with a music area, beige walls, a two-sided fireplace, a wood fireplace surround and no tv
Mid-sized elegant enclosed medium tone wood floor family room photo in Chicago with a music area, beige walls, a two-sided fireplace, a wood fireplace surround and no tv
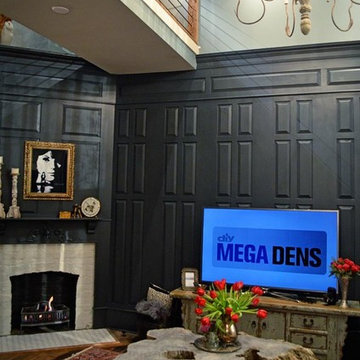
DIY NETWORK MEGA DENS
Large eclectic open concept light wood floor family room photo in Atlanta with a music area, blue walls, a two-sided fireplace, a wood fireplace surround and a tv stand
Large eclectic open concept light wood floor family room photo in Atlanta with a music area, blue walls, a two-sided fireplace, a wood fireplace surround and a tv stand
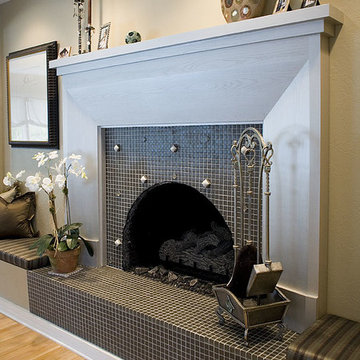
This fireplace surround was designed with the beveled profile to get modern feel. It was then finished in a pearl metallic. The glass tile is in a smoke gray with applied pewter tile details. The tile runs down the platform for a waterfall effect.
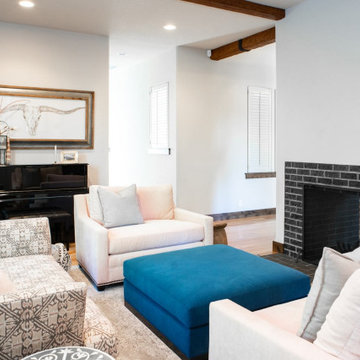
We used pink and mauve accessories throughout the great room and sitting room to pull the theme colors throughout all the spaces. The color palette is even echoed in the more casual sitting room with the patterned fabric on the custom chaise lounge.

Dan Brunn Architecture prides itself on the economy and efficiency of its designs, so the firm was eager to incorporate BONE Structure’s steel system in Bridge House. Combining classic post-and-beam structure with energy-efficient solutions, BONE Structure delivers a flexible, durable, and sustainable product. “Building construction technology is so far behind, and we haven’t really progressed,” says Brunn, “so we were excited by the prospect working with BONE Structure.”
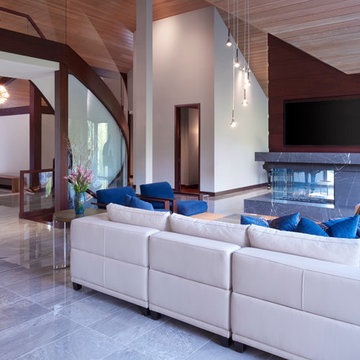
The Renovation of this home held a host of issues to resolve. The original fireplace was awkward and the ceiling was very complex. The original fireplace concept was designed to use a 3-sided fireplace to divide two rooms which became the focal point of the Great Room. For this particular floor plan since the Great Room was open to the rest of the main floor a sectional was the perfect choice to ground the space. It did just that! Although it is an open concept the floor plan creates a comfortable cozy space.
Photography by Carlson Productions, LLC
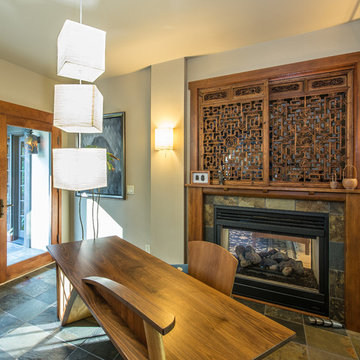
Tom Brown
Family room - mid-sized craftsman open concept light wood floor family room idea in Seattle with a music area, beige walls, a two-sided fireplace, a stone fireplace and a concealed tv
Family room - mid-sized craftsman open concept light wood floor family room idea in Seattle with a music area, beige walls, a two-sided fireplace, a stone fireplace and a concealed tv
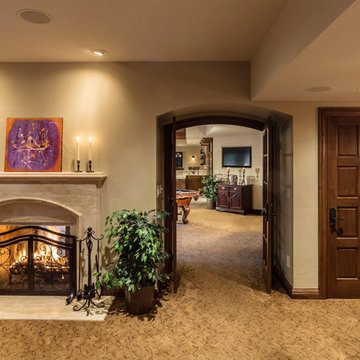
Edmunds Studio Photography
Example of a large classic enclosed carpeted family room design in Milwaukee with a music area, beige walls, a two-sided fireplace, a stone fireplace and a media wall
Example of a large classic enclosed carpeted family room design in Milwaukee with a music area, beige walls, a two-sided fireplace, a stone fireplace and a media wall
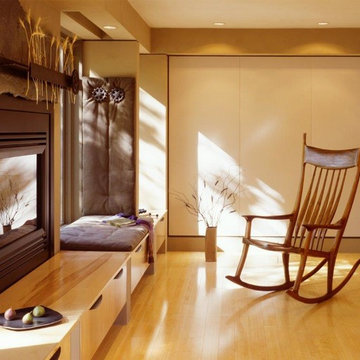
family room in piano studio with seating area, two-sided fireplace, bench seating, open space and natural lighting.
Example of a mid-sized trendy open concept bamboo floor and beige floor family room design in Boston with beige walls, no tv, a music area, a two-sided fireplace and a metal fireplace
Example of a mid-sized trendy open concept bamboo floor and beige floor family room design in Boston with beige walls, no tv, a music area, a two-sided fireplace and a metal fireplace
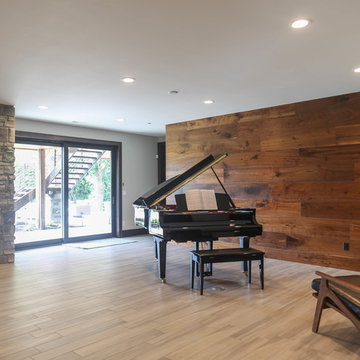
Example of a large transitional open concept porcelain tile and beige floor family room design in Other with a music area, white walls, a two-sided fireplace, a metal fireplace and a wall-mounted tv
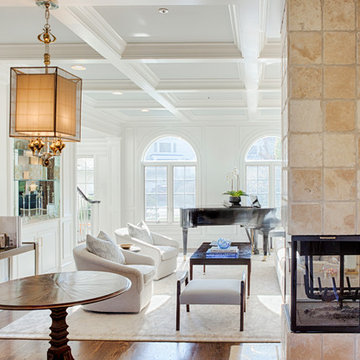
RUDLOFF Custom Builders, is a residential construction company that connects with clients early in the design phase to ensure every detail of your project is captured just as you imagined. RUDLOFF Custom Builders will create the project of your dreams that is executed by on-site project managers and skilled craftsman, while creating lifetime client relationships that are build on trust and integrity.
We are a full service, certified remodeling company that covers all of the Philadelphia suburban area including West Chester, Gladwynne, Malvern, Wayne, Haverford and more.
As a 6 time Best of Houzz winner, we look forward to working with you on your next project.
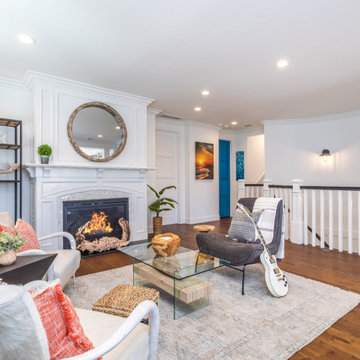
Inspiration for a large coastal loft-style dark wood floor and brown floor family room remodel in Los Angeles with a music area, multicolored walls, a two-sided fireplace, a wood fireplace surround and no tv
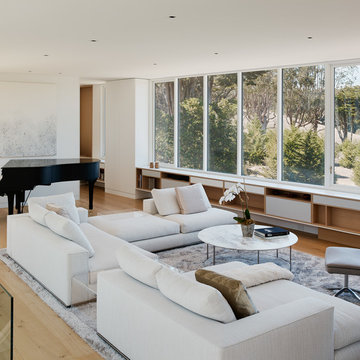
Large trendy open concept light wood floor family room photo in San Francisco with a music area, white walls and a two-sided fireplace
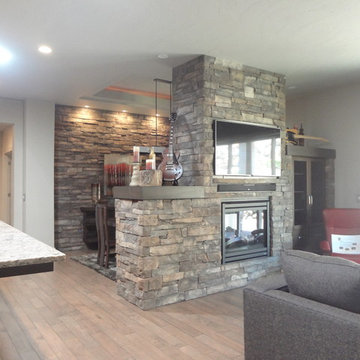
Builder/Remodeler: Sunco Homes & Remodeling- Dan Dorn....Materials provided by: Cherry City Interiors & Design....Photographs by: Shelli Dierck
Mid-sized transitional open concept medium tone wood floor family room photo in Portland with a music area, gray walls, a two-sided fireplace, a stone fireplace and a wall-mounted tv
Mid-sized transitional open concept medium tone wood floor family room photo in Portland with a music area, gray walls, a two-sided fireplace, a stone fireplace and a wall-mounted tv
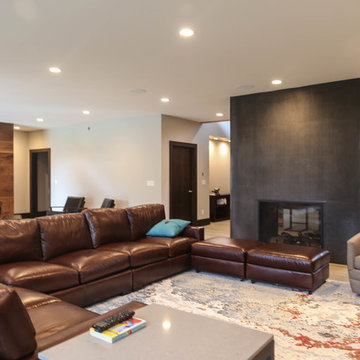
Family room - large transitional open concept porcelain tile and beige floor family room idea in Other with a music area, white walls, a two-sided fireplace, a metal fireplace and a wall-mounted tv
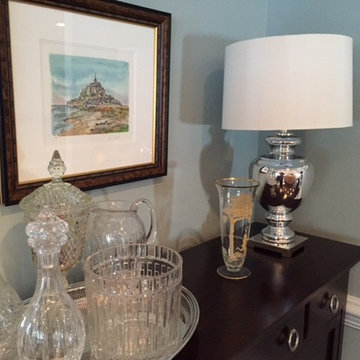
Large island style open concept dark wood floor family room photo in New York with a music area, blue walls, a two-sided fireplace and a stone fireplace
Family Room with a Music Area and a Two-Sided Fireplace Ideas
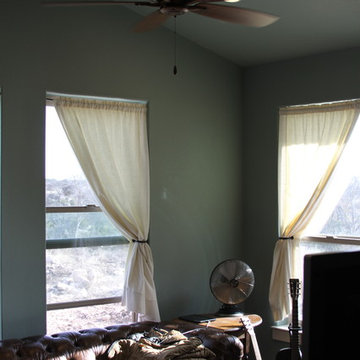
This room is a small getaway off of the Master Suite. It offers a great place for the owners to "escape", without leaving.
Mid-sized mountain style enclosed concrete floor family room photo in Austin with a music area, a two-sided fireplace and a stone fireplace
Mid-sized mountain style enclosed concrete floor family room photo in Austin with a music area, a two-sided fireplace and a stone fireplace
1





