Family Room with a Music Area Ideas
Refine by:
Budget
Sort by:Popular Today
1 - 20 of 461 photos
Item 1 of 3
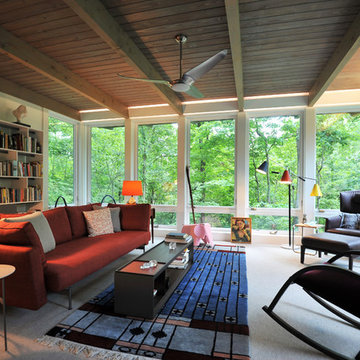
Steven Risting
Small 1960s enclosed carpeted and beige floor family room photo in Indianapolis with a music area
Small 1960s enclosed carpeted and beige floor family room photo in Indianapolis with a music area
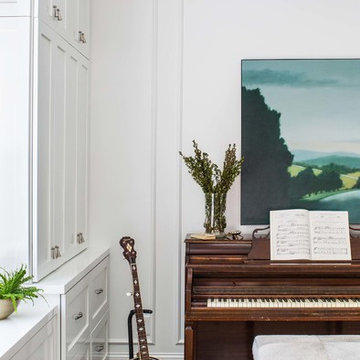
Jeff Herr
Mid-sized transitional enclosed dark wood floor family room photo in Atlanta with a music area, white walls and no tv
Mid-sized transitional enclosed dark wood floor family room photo in Atlanta with a music area, white walls and no tv
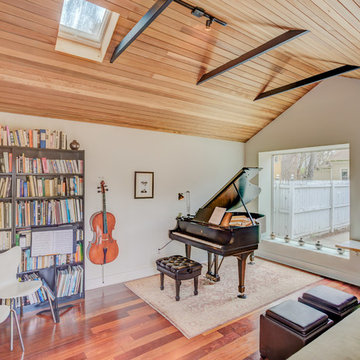
The one-car garage has been renovated to become a music studio for the owner's baby grand. The decibel level of this piano can reach jackhammer loudness (although the sound is much pleasanter) so maintaining the music studio in a separate building enhances family harmony.
Steven Connelly
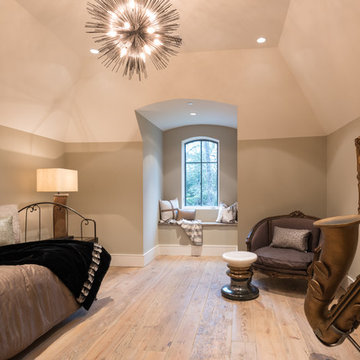
Example of a mid-sized country open concept light wood floor family room design in Houston with a music area and beige walls
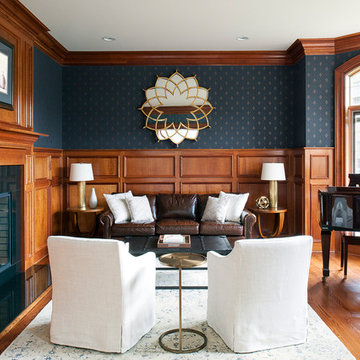
Photo by Rebecca McAlpin
Example of a mid-sized classic enclosed medium tone wood floor and brown floor family room design in Philadelphia with a music area, a standard fireplace, blue walls and a stone fireplace
Example of a mid-sized classic enclosed medium tone wood floor and brown floor family room design in Philadelphia with a music area, a standard fireplace, blue walls and a stone fireplace
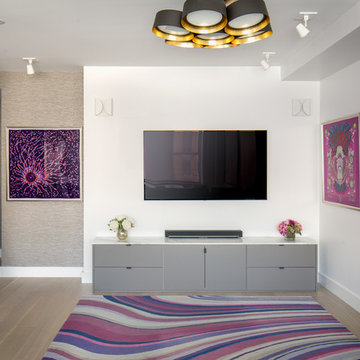
Note the use of lilac in this family room interior. The lilac color looks great against a white background of walls and ceilings. To add some liveliness and energy to the interior, our interior designers used a variety of decorative elements such as green living houseplants, elegant floor carpets, colorful abstract paintings and large flowers. Gray pieces of furniture fit perfectly into the interior of this family room, in full harmony with both beige floors and white walls and ceilings.
You can also create such a magic atmosphere in your family room. Contact our interior designers and rely on their skills and experience: together with them, you are bound to get the room that perfectly meets your desires and needs!
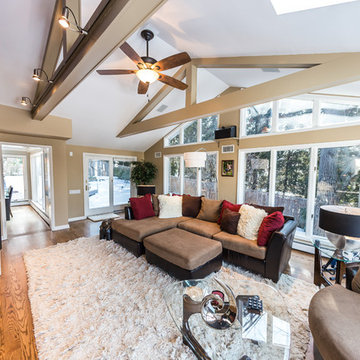
Bright, large windows and doors, so refreshing. . . Updated and renewed, new bold colors, warmth, a blend of modern and traditional. . .truly a comfortable setting.
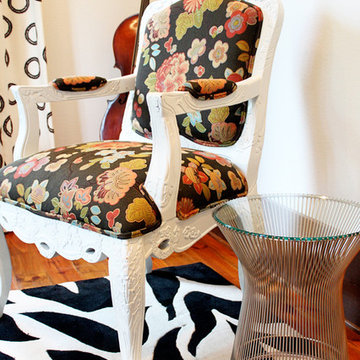
Bright modern mixed with antiques
Inspiration for a mid-sized eclectic medium tone wood floor family room remodel in Dallas with a music area and white walls
Inspiration for a mid-sized eclectic medium tone wood floor family room remodel in Dallas with a music area and white walls
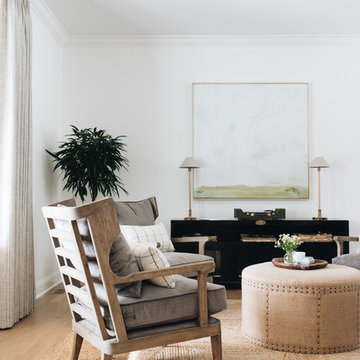
Mid-sized transitional open concept light wood floor and brown floor family room photo in Chicago with a music area and white walls
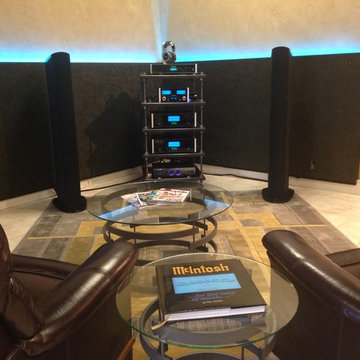
This two channel audio system is powered by McIntosh and listened to through top of the line Golden Ear speakers
Family room - small transitional open concept porcelain tile family room idea in Chicago with a music area and beige walls
Family room - small transitional open concept porcelain tile family room idea in Chicago with a music area and beige walls
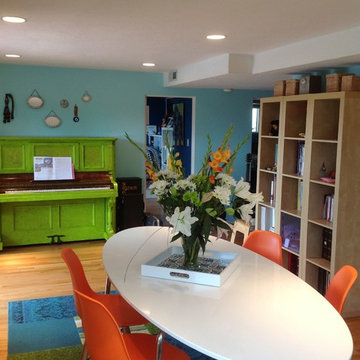
Debby Adelman
Sometimes I just blurt ideas out. In this case, the piano was upstairs in the dining room and I wanted to move it down in to the kids area. I blurted "lets paint the piano green". Who knew, our client went and got green paint and started painting it. My business partner at the time added some gold leaf and aging to the piano to give it a funky cool vibe.
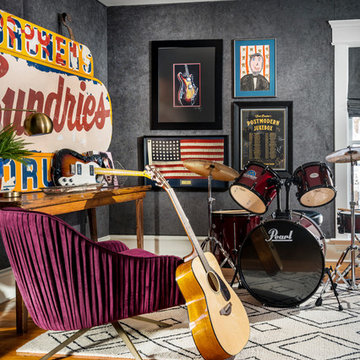
Mid-sized transitional open concept family room photo in Other with a music area
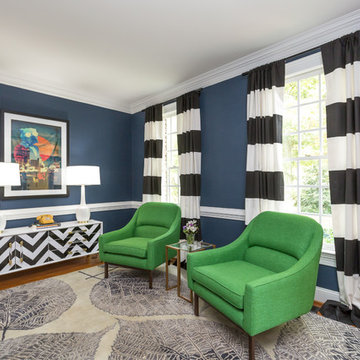
In this project we transformed a traditional style house into a modern, funky, and colorful home. By using different colors and patterns, mixing textures, and using unique design elements, these spaces portray a fun family lifestyle.
Photo Credit: Bob Fortner
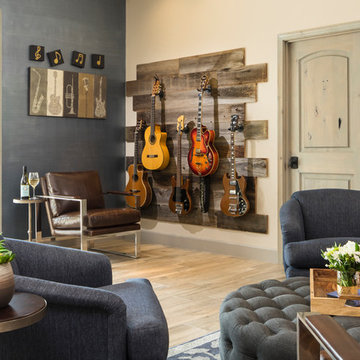
A lake-side guest house is designed to transition from everyday living to hot-spot entertaining. The eclectic environment accommodates jam sessions, friendly gatherings, wine clubs and relaxed evenings watching the sunset while perched at the wine bar.
Shown in this photo: guest house, wine bar, man cave, custom guitar wall, leather chair, martini table, custom upholstered barrel chairs, wool area rug, tufted ottoman, wood plank floor, clients accessories, finishing touches designed by LMOH Home. | Photography Joshua Caldwell.
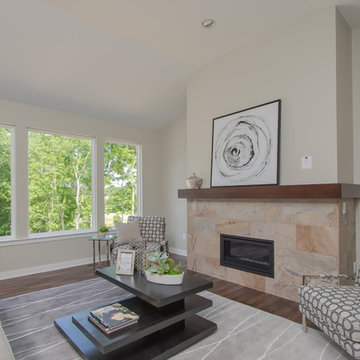
Family room - huge contemporary open concept dark wood floor and brown floor family room idea in Grand Rapids with a music area, beige walls, a ribbon fireplace, a tile fireplace and no tv
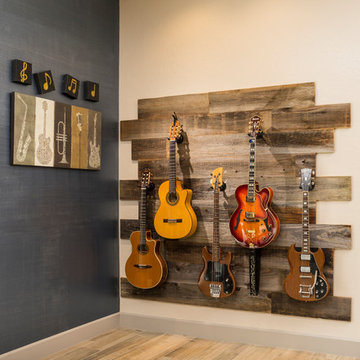
A lake-side guest house is designed to transition from everyday living to hot-spot entertaining. The eclectic environment accommodates jam sessions, friendly gatherings, wine clubs and relaxed evenings watching the sunset while perched at the wine bar.
Shown in this photo: guest house, wine bar, man cave, custom guitar wall, wood plank floor, clients accessories, finishing touches designed by LMOH Home. | Photography Joshua Caldwell.
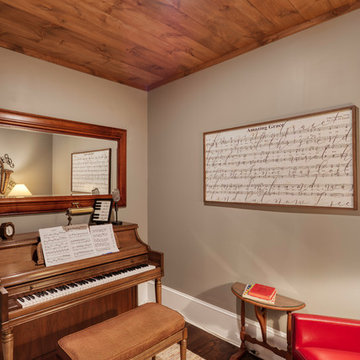
This house features an open concept floor plan, with expansive windows that truly capture the 180-degree lake views. The classic design elements, such as white cabinets, neutral paint colors, and natural wood tones, help make this house feel bright and welcoming year round.
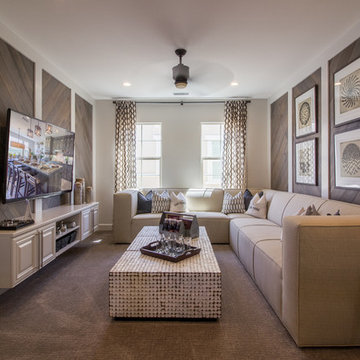
Rancho Mission Viejo, Orange County, California
Model Home
Builder: William Lyon Homes
Photo: B|N Real Estate Photography
Inspiration for a huge modern enclosed carpeted family room remodel in Orange County with a music area, brown walls and a wall-mounted tv
Inspiration for a huge modern enclosed carpeted family room remodel in Orange County with a music area, brown walls and a wall-mounted tv
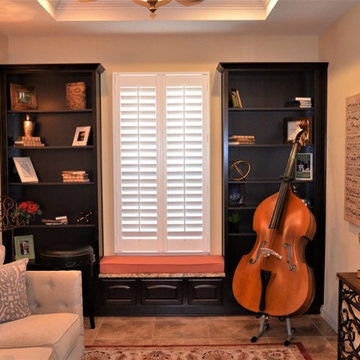
Inspiration for a mid-sized transitional enclosed ceramic tile and beige floor family room remodel in Orlando with a music area, beige walls, no fireplace and no tv
Family Room with a Music Area Ideas
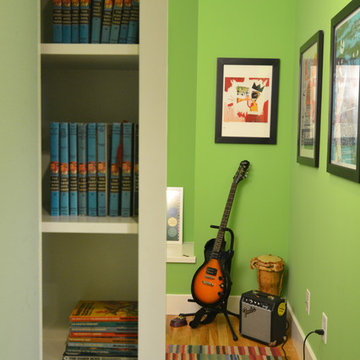
The music room hidden behind the "Scooby Doo" sliding bookcase
Wall paint color: "Fresh Grass," Benjamin Moore.
Photo by J.C. Schmeil
Family room - small contemporary enclosed medium tone wood floor family room idea in Austin with a music area, green walls and no tv
Family room - small contemporary enclosed medium tone wood floor family room idea in Austin with a music area, green walls and no tv
1





