Family Room with Green Walls and a Tile Fireplace Ideas
Refine by:
Budget
Sort by:Popular Today
1 - 20 of 235 photos
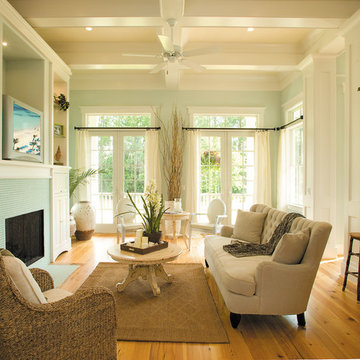
The Sater Design Collection's Farmhouse/Cottage Home Plan Megan's Bay (Plan #6796).
Large country open concept medium tone wood floor family room photo in Miami with green walls, a standard fireplace, a tile fireplace and a media wall
Large country open concept medium tone wood floor family room photo in Miami with green walls, a standard fireplace, a tile fireplace and a media wall

Family room - mid-sized transitional open concept medium tone wood floor and brown floor family room idea in Seattle with green walls, a standard fireplace, a tile fireplace and no tv
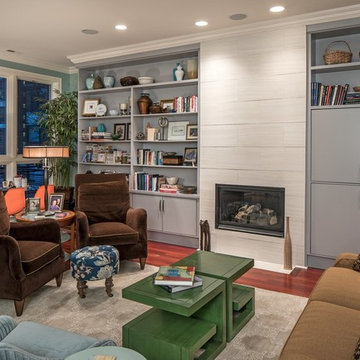
Tom Kessler
Mid-sized eclectic open concept dark wood floor and brown floor family room photo in Omaha with green walls, a standard fireplace and a tile fireplace
Mid-sized eclectic open concept dark wood floor and brown floor family room photo in Omaha with green walls, a standard fireplace and a tile fireplace
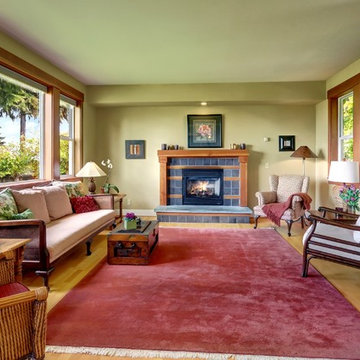
Caleb Melvin Photography
Inspiration for a large timeless open concept light wood floor family room remodel in Seattle with green walls, a standard fireplace and a tile fireplace
Inspiration for a large timeless open concept light wood floor family room remodel in Seattle with green walls, a standard fireplace and a tile fireplace
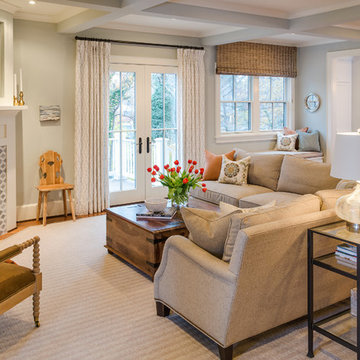
Inspiration for a mid-sized transitional open concept medium tone wood floor family room remodel in DC Metro with green walls, a corner fireplace and a tile fireplace
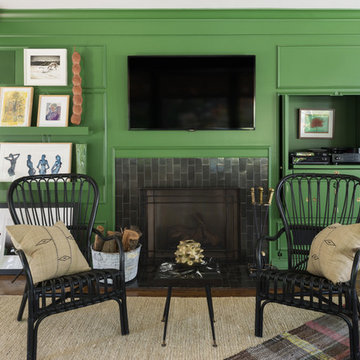
Nick Cope
Example of a mid-sized transitional open concept dark wood floor family room library design in Los Angeles with green walls, a standard fireplace, a tile fireplace and a wall-mounted tv
Example of a mid-sized transitional open concept dark wood floor family room library design in Los Angeles with green walls, a standard fireplace, a tile fireplace and a wall-mounted tv
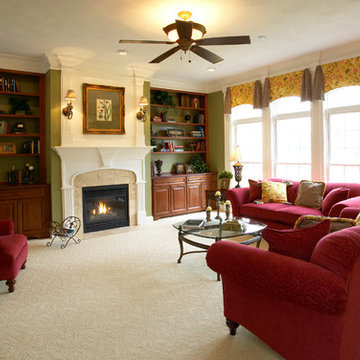
Mike Panello
Example of a large 1950s carpeted family room design in Other with green walls, a standard fireplace and a tile fireplace
Example of a large 1950s carpeted family room design in Other with green walls, a standard fireplace and a tile fireplace
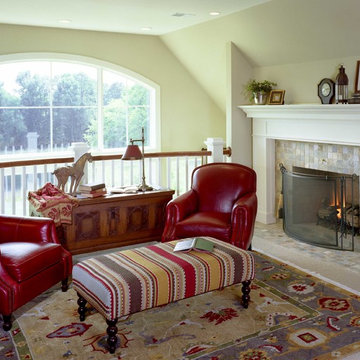
JFK Design Build LLC
Casual Elegance This family room/loft area is so bright and sun filled it could almost double as a sun room, yet it has that coziness & warmth of a family room.
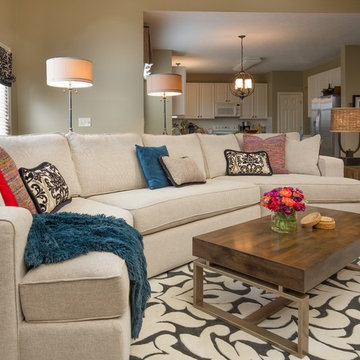
JE Evans Photography
Mid-sized minimalist open concept medium tone wood floor family room photo in Columbus with green walls, a standard fireplace, a tile fireplace and a media wall
Mid-sized minimalist open concept medium tone wood floor family room photo in Columbus with green walls, a standard fireplace, a tile fireplace and a media wall
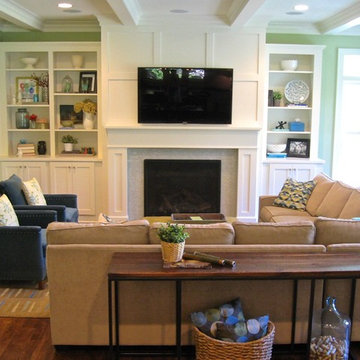
Family Room with white trim and hardwood floors
Transitional open concept medium tone wood floor family room photo in Kansas City with green walls, a standard fireplace, a tile fireplace and a wall-mounted tv
Transitional open concept medium tone wood floor family room photo in Kansas City with green walls, a standard fireplace, a tile fireplace and a wall-mounted tv
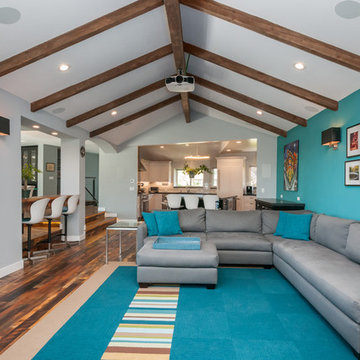
Ian Coleman
Family room - large contemporary open concept dark wood floor family room idea in San Francisco with a bar, green walls, a standard fireplace, a tile fireplace and a wall-mounted tv
Family room - large contemporary open concept dark wood floor family room idea in San Francisco with a bar, green walls, a standard fireplace, a tile fireplace and a wall-mounted tv
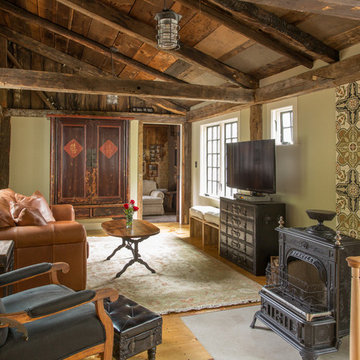
The 1790 Garvin-Weeks Farmstead is a beautiful farmhouse with Georgian and Victorian period rooms as well as a craftsman style addition from the early 1900s. The original house was from the late 18th century, and the barn structure shortly after that. The client desired architectural styles for her new master suite, revamped kitchen, and family room, that paid close attention to the individual eras of the home. The master suite uses antique furniture from the Georgian era, and the floral wallpaper uses stencils from an original vintage piece. The kitchen and family room are classic farmhouse style, and even use timbers and rafters from the original barn structure. The expansive kitchen island uses reclaimed wood, as does the dining table. The custom cabinetry, milk paint, hand-painted tiles, soapstone sink, and marble baking top are other important elements to the space. The historic home now shines.
Eric Roth
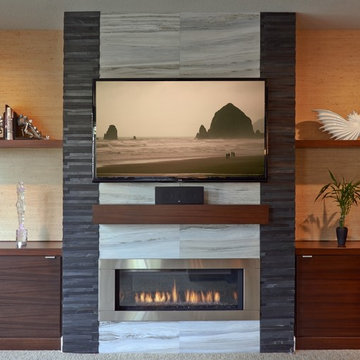
Dale Lang NW Architectural Photography
Trendy open concept carpeted family room photo in Portland with green walls, a standard fireplace, a tile fireplace and a wall-mounted tv
Trendy open concept carpeted family room photo in Portland with green walls, a standard fireplace, a tile fireplace and a wall-mounted tv
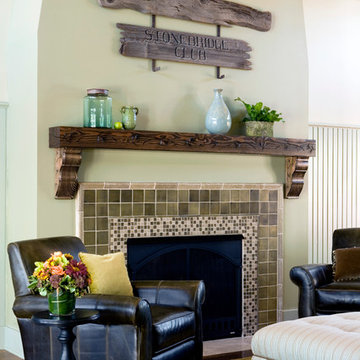
The Stonebridge Club is a fitness and meeting facility for the residences at The Pinehills. The 7,000 SF building sits on a sloped site. The two-story building appears if it were a one-story structure from the entrance.
The lower level meeting room features accordion doors that span the width of the room and open up to a New England picturesque landscape.
The main "Great Room" is centrally located in the facility. The cathedral ceiling showcase reclaimed wood trusses and custom brackets. The fireplace is a focal element when entering.
The main structure is clad with horizontal “drop" siding, typically found on turn-of-the-century barns. The rear portion of the building is clad with white-washed board-and-batten siding. Finally, the facade is punctuated with thin double hung windows and sits on a stone foundation.
This project received the 2007 Builder’s Choice Award Grand Prize from Builder magazine.
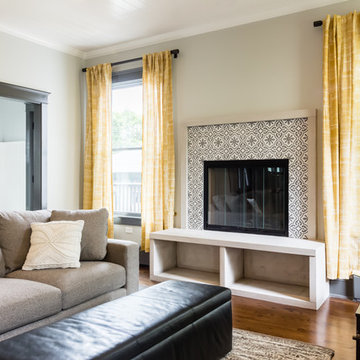
Photography by Lauren Nemtsev
Example of a classic open concept dark wood floor and brown floor family room design in Boston with green walls, a standard fireplace, a tile fireplace and a wall-mounted tv
Example of a classic open concept dark wood floor and brown floor family room design in Boston with green walls, a standard fireplace, a tile fireplace and a wall-mounted tv
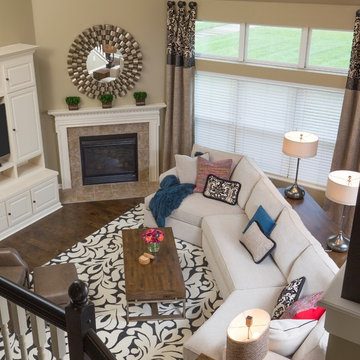
JE Evans Photography
Family room - mid-sized modern open concept medium tone wood floor family room idea in Columbus with green walls, a standard fireplace, a tile fireplace and a media wall
Family room - mid-sized modern open concept medium tone wood floor family room idea in Columbus with green walls, a standard fireplace, a tile fireplace and a media wall
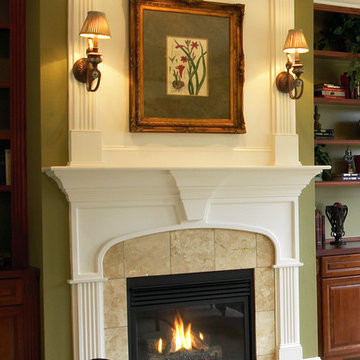
Mike Panello
Family room - large 1960s carpeted family room idea in Other with green walls, a standard fireplace and a tile fireplace
Family room - large 1960s carpeted family room idea in Other with green walls, a standard fireplace and a tile fireplace
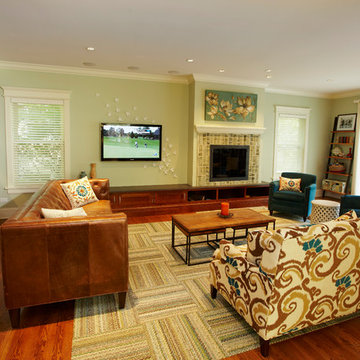
Family room leads to the back patio and hosts a desk area, fireplace and built-in storage
Example of a classic medium tone wood floor family room design in Chicago with green walls, a standard fireplace, a tile fireplace and a wall-mounted tv
Example of a classic medium tone wood floor family room design in Chicago with green walls, a standard fireplace, a tile fireplace and a wall-mounted tv
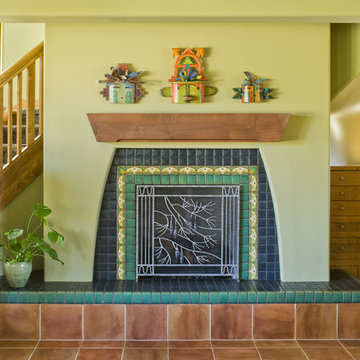
Arts and crafts family room photo in Phoenix with green walls and a tile fireplace
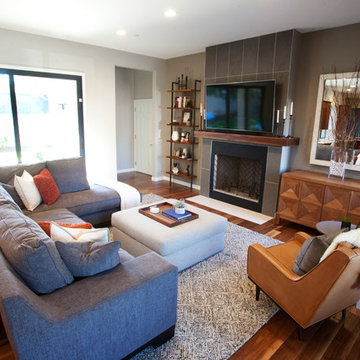
Mid-sized trendy open concept dark wood floor family room photo in Denver with green walls, a standard fireplace, a tile fireplace and a tv stand
Family Room with Green Walls and a Tile Fireplace Ideas
1





