All Ceiling Designs Family Room with a Tile Fireplace Ideas
Refine by:
Budget
Sort by:Popular Today
1 - 20 of 695 photos
Item 1 of 3

Beach style enclosed dark wood floor, exposed beam and shiplap ceiling family room library photo in Minneapolis with blue walls, a standard fireplace and a tile fireplace
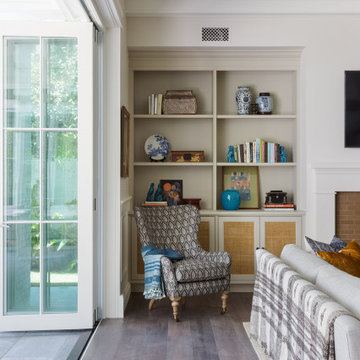
Example of a large eclectic open concept shiplap ceiling, wallpaper, medium tone wood floor and brown floor family room design in Los Angeles with beige walls, a standard fireplace and a tile fireplace
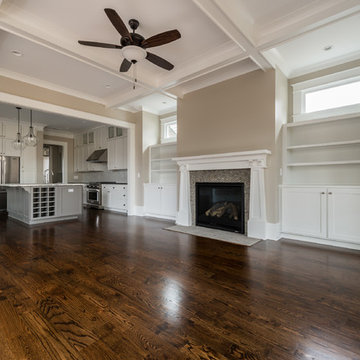
Inspiration for a mid-sized craftsman dark wood floor, brown floor and coffered ceiling family room remodel in Atlanta with beige walls and a tile fireplace
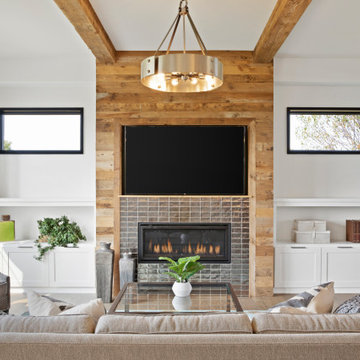
Luxury family room.
Family room - large cottage open concept light wood floor and exposed beam family room idea in Minneapolis with gray walls, a ribbon fireplace, a tile fireplace and a media wall
Family room - large cottage open concept light wood floor and exposed beam family room idea in Minneapolis with gray walls, a ribbon fireplace, a tile fireplace and a media wall
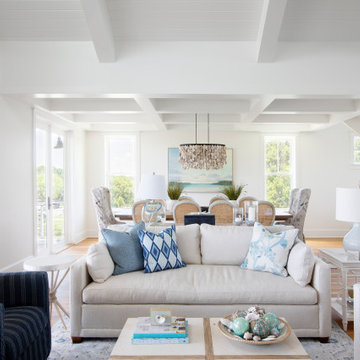
This stylish coastal family room is open to the kitchen and dining space for maximum entertaining flow. A wall of French doors open to a covered porch with views of the Atlantic Ocean.
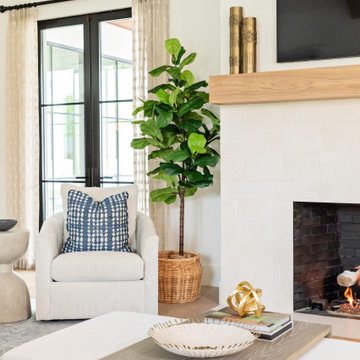
Family room - huge transitional open concept light wood floor, brown floor and exposed beam family room idea in Orlando with white walls, a standard fireplace, a tile fireplace and a wall-mounted tv
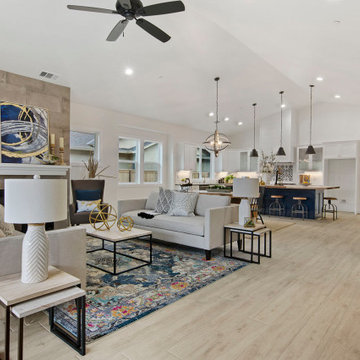
Great room design with vaulted ceilings. Leads to accordion doors and the indoor / outdoor space
Mid-sized cottage open concept ceramic tile, beige floor and vaulted ceiling family room photo in Sacramento with white walls, a standard fireplace and a tile fireplace
Mid-sized cottage open concept ceramic tile, beige floor and vaulted ceiling family room photo in Sacramento with white walls, a standard fireplace and a tile fireplace
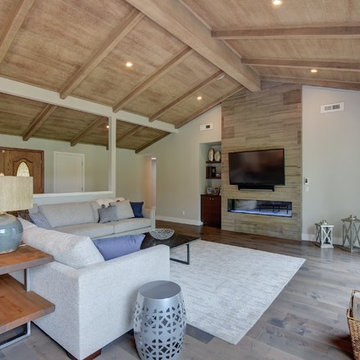
Budget analysis and project development by: May Construction, Inc. We reconfigured the existing floor plan to help create more efficient usable space. The kitchen and dining room are now one big room that is open to the great room, and the golf course view was made more prominent.
Budget analysis and project development by: May Construction, Inc. -
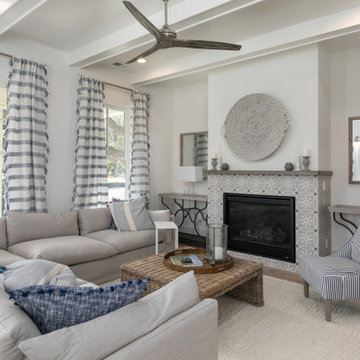
Inspiration for a coastal exposed beam family room remodel in Charleston with white walls and a tile fireplace

Vaulted ceilings accented with scissor trusses. 2 sets of french doors lead out to a screened porch.
Example of a large farmhouse light wood floor, vaulted ceiling and shiplap wall family room design in Dallas with white walls, a standard fireplace, a tile fireplace and a wall-mounted tv
Example of a large farmhouse light wood floor, vaulted ceiling and shiplap wall family room design in Dallas with white walls, a standard fireplace, a tile fireplace and a wall-mounted tv
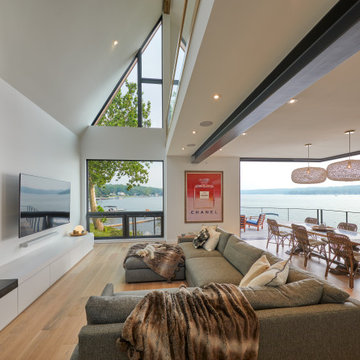
Indoor-outdoor living with wide open floor plan and access to an expansive deck with cable railings
Inspiration for a large modern open concept light wood floor, brown floor and vaulted ceiling family room remodel in New York with beige walls, a two-sided fireplace, a tile fireplace and a wall-mounted tv
Inspiration for a large modern open concept light wood floor, brown floor and vaulted ceiling family room remodel in New York with beige walls, a two-sided fireplace, a tile fireplace and a wall-mounted tv
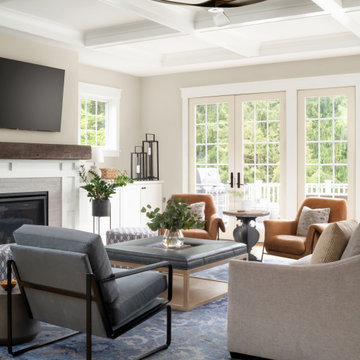
Example of a transitional light wood floor and coffered ceiling family room design in DC Metro with a standard fireplace, a tile fireplace and a wall-mounted tv
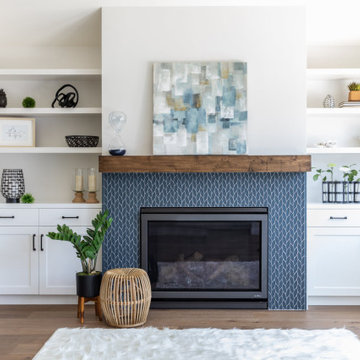
Example of a mid-sized open concept light wood floor, beige floor and vaulted ceiling family room design in San Francisco with white walls, a standard fireplace and a tile fireplace
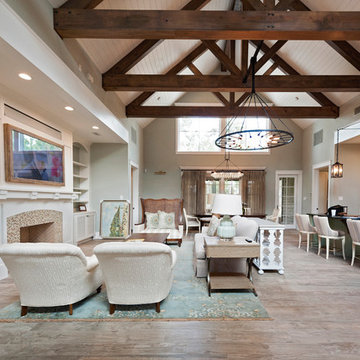
The family room has an open concept, flowing into the kitchen and dining area.
Inspiration for a huge coastal open concept medium tone wood floor, brown floor and exposed beam family room remodel in Houston with a standard fireplace, a tile fireplace, blue walls and a media wall
Inspiration for a huge coastal open concept medium tone wood floor, brown floor and exposed beam family room remodel in Houston with a standard fireplace, a tile fireplace, blue walls and a media wall
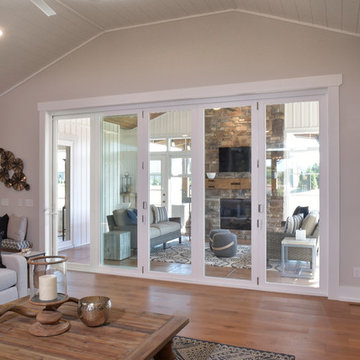
Inspiration for a timeless open concept light wood floor and shiplap ceiling family room remodel with gray walls, a standard fireplace, a tile fireplace and a media wall

Our newest model home - the Avalon by J. Michael Fine Homes is now open in Twin Rivers Subdivision - Parrish FL
visit www.JMichaelFineHomes.com for all photos.
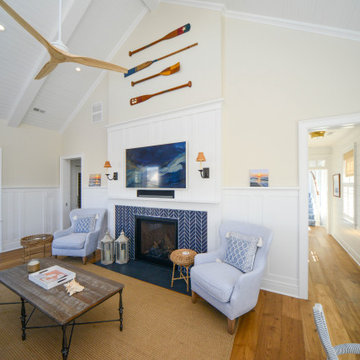
Beach style enclosed medium tone wood floor, brown floor, vaulted ceiling and wainscoting family room photo in Philadelphia with beige walls, a standard fireplace and a tile fireplace
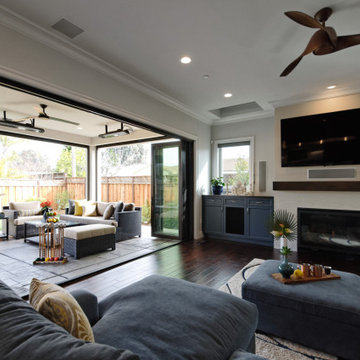
This house accommodates comfort spaces for multi-generation families with multiple master suites to provide each family with a private space that they can enjoy with each unique design style. The different design styles flow harmoniously throughout the two-story house and unite in the expansive living room that opens up to a spacious rear patio for the families to spend their family time together. This traditional house design exudes elegance with pleasing state-of-the-art features.

In this San Juan Capistrano home the focal wall of the family room has a relaxed and eclectic feel achieved by the combination of smooth lacquered cabinets with textural elements like a reclaimed wood mantel, grasscloth wall paper, and dimensional porcelain tile surrounding the fireplace. The accessories used to decorate the shelves are mostly from the homeowners own stock thus making it more personal.
Photo: Sabine Klingler Kane, KK Design Koncepts, Laguna Niguel, CA
All Ceiling Designs Family Room with a Tile Fireplace Ideas
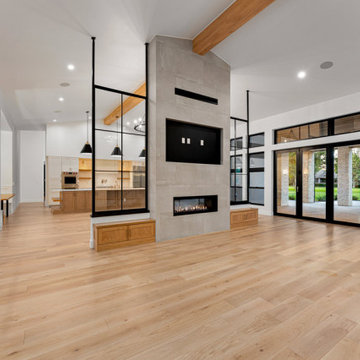
Example of a minimalist light wood floor and exposed beam family room design in Denver with a two-sided fireplace, a tile fireplace and a wall-mounted tv
1





