Family Room with a Wood Fireplace Surround Ideas
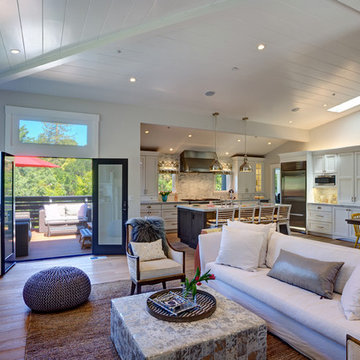
Photography by Mitchell Schenker. Transitional Kitchen in background by Julie Williams Design features Custom cabinetry by Columbia in Iceberg painted finish on perimeter and Shale finish on Alder for the Island with Bianco Carrera extra honed marble counters and Perrin and Rowe faucet by Rohl. Includes Pelham pendant lighting by Hudson Valley Lighting, Schaub Empire cabinet hardware. Wolf 48" Range, Sub-Zero 36" refrigerator, Miele Dishwasher, G.E. microwave. This kitchen is approx 18' wide on the range wall by 21'-6" long, including banquette area. The family room is approx 25' x 14'
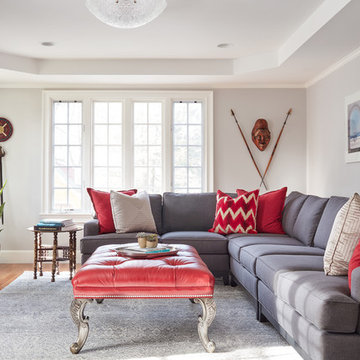
Photo by Jared Kuzia.
Family room - mid-sized eclectic enclosed medium tone wood floor family room idea in Boston with gray walls, a standard fireplace, a wood fireplace surround and a wall-mounted tv
Family room - mid-sized eclectic enclosed medium tone wood floor family room idea in Boston with gray walls, a standard fireplace, a wood fireplace surround and a wall-mounted tv
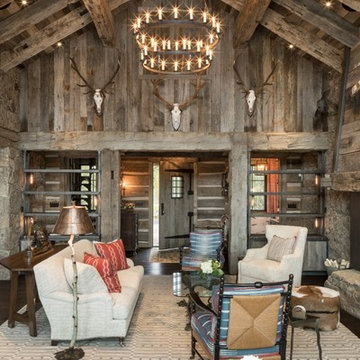
Reclaimed wood used throughout in this rustic mountain estate at the base of the Tetons. Gray barn wood siding is on the walls with a hand hewn aesthetic timber frame.
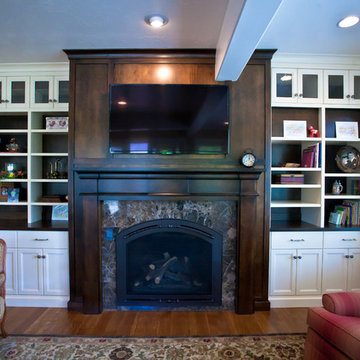
Photo by Kimball Ungerman
Inspiration for a huge timeless open concept medium tone wood floor family room remodel in Salt Lake City with a standard fireplace, a wood fireplace surround and a wall-mounted tv
Inspiration for a huge timeless open concept medium tone wood floor family room remodel in Salt Lake City with a standard fireplace, a wood fireplace surround and a wall-mounted tv
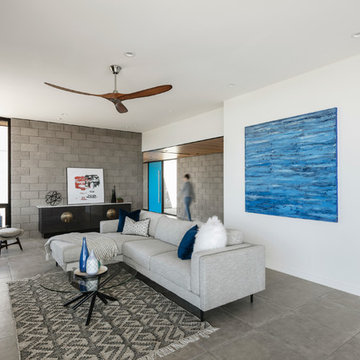
Main living area with view to entry bridge beyond.
Photography: Roehner + Ryan
Inspiration for a contemporary open concept porcelain tile and gray floor family room remodel in Phoenix with a ribbon fireplace, a wood fireplace surround, a wall-mounted tv and white walls
Inspiration for a contemporary open concept porcelain tile and gray floor family room remodel in Phoenix with a ribbon fireplace, a wood fireplace surround, a wall-mounted tv and white walls
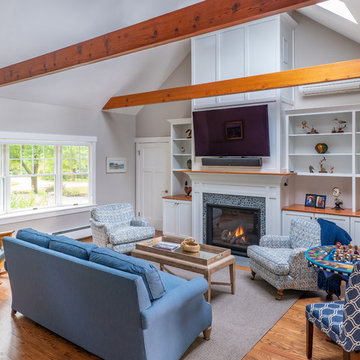
Eric Roth - Photo
INSIDE OUT, OUTSIDE IN – IPSWICH, MA
Downsizing from their sprawling country estate in Hamilton, MA, this retiring couple knew they found utopia when they purchased this already picturesque marsh-view home complete with ocean breezes, privacy and endless views. It was only a matter of putting their personal stamp on it with an emphasis on outdoor living to suit their evolving lifestyle with grandchildren. That vision included a natural screened porch that would invite the landscape inside and provide a vibrant space for maximized outdoor entertaining complete with electric ceiling heaters, adjacent wet bar & beverage station that all integrated seamlessly with the custom-built inground pool. Aside from providing the perfect getaway & entertainment mecca for their large family, this couple planned their forever home thoughtfully by adding square footage to accommodate single-level living. Sunrises are now magical from their first-floor master suite, luxury bath with soaker tub and laundry room, all with a view! Growing older will be more enjoyable with sleeping quarters, laundry and bath just steps from one another. With walls removed, utilities updated, a gas fireplace installed, and plentiful built-ins added, the sun-filled kitchen/dining/living combination eases entertaining and makes for a happy hang-out. This Ipswich home is drenched in conscious details, intentional planning and surrounded by a bucolic landscape, the perfect setting for peaceful enjoyment and harmonious living
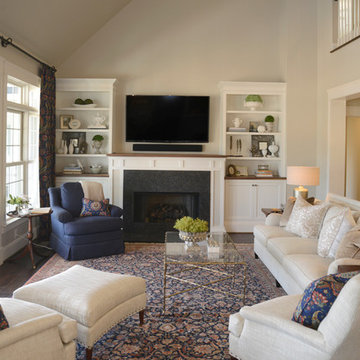
Transitional open concept dark wood floor family room photo in Other with beige walls, a standard fireplace, a wood fireplace surround and a wall-mounted tv
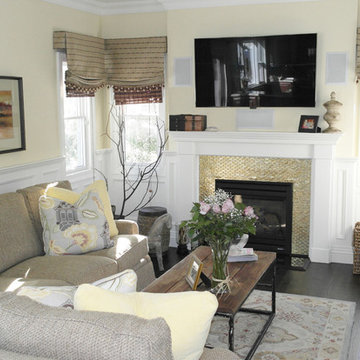
Beach style open concept dark wood floor family room photo in New York with a standard fireplace, a wood fireplace surround and a wall-mounted tv
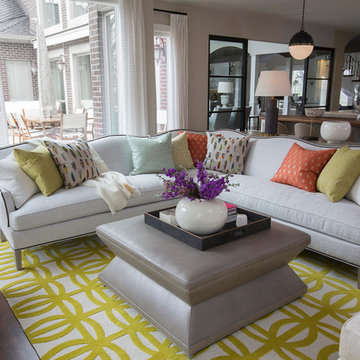
The geometric yellow and cream wool area rug, along with the multi-colored throw pillows in citrus hues, brighten up this otherwise neutral space.
Heidi Zeiger
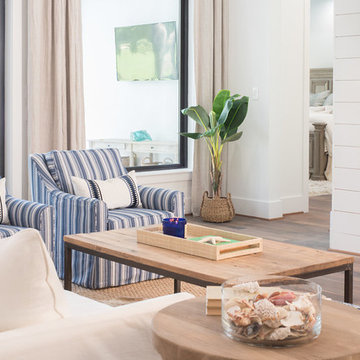
Large beach style open concept medium tone wood floor and brown floor family room photo in Houston with a bar, white walls, a standard fireplace, a wood fireplace surround and a wall-mounted tv
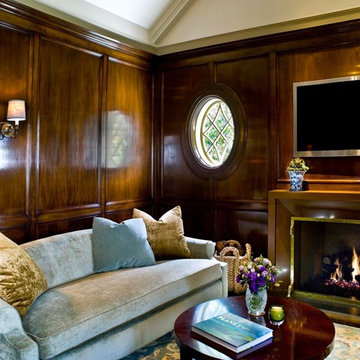
Inspiration for a mid-sized timeless open concept medium tone wood floor and brown floor family room remodel in Los Angeles with brown walls, a standard fireplace, a wood fireplace surround and a wall-mounted tv
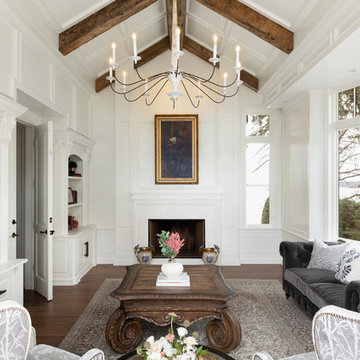
Spacecrafting Photography
Family room - traditional enclosed medium tone wood floor and brown floor family room idea in Minneapolis with white walls, a standard fireplace and a wood fireplace surround
Family room - traditional enclosed medium tone wood floor and brown floor family room idea in Minneapolis with white walls, a standard fireplace and a wood fireplace surround
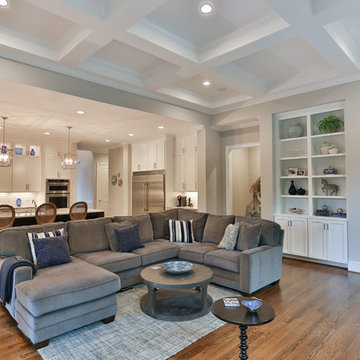
Family room - mid-sized transitional open concept medium tone wood floor family room idea in Raleigh with a wall-mounted tv, gray walls, a standard fireplace and a wood fireplace surround
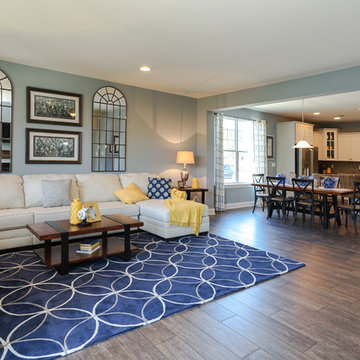
Linda McManus Images
Example of a large beach style open concept vinyl floor family room design in Philadelphia with blue walls, a standard fireplace, a wood fireplace surround and a wall-mounted tv
Example of a large beach style open concept vinyl floor family room design in Philadelphia with blue walls, a standard fireplace, a wood fireplace surround and a wall-mounted tv
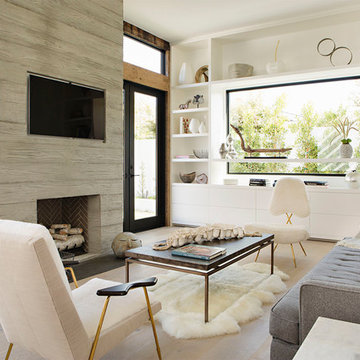
Inspiration for a contemporary light wood floor and beige floor family room remodel in Orange County with a standard fireplace, a wood fireplace surround and a wall-mounted tv
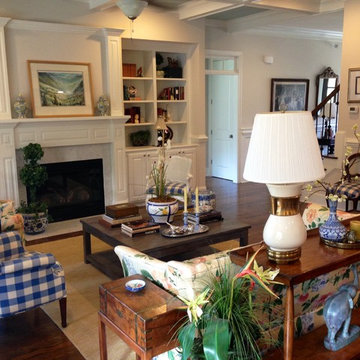
Example of a mid-sized classic open concept medium tone wood floor family room design in Raleigh with a standard fireplace, a wood fireplace surround, no tv and white walls
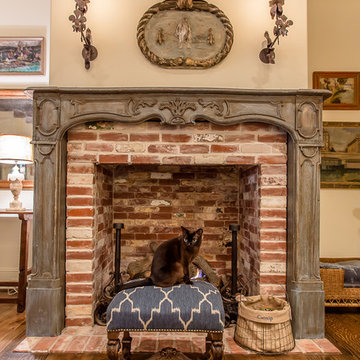
Example of a large tuscan open concept dark wood floor family room design in Houston with beige walls, a standard fireplace, a wood fireplace surround and a wall-mounted tv
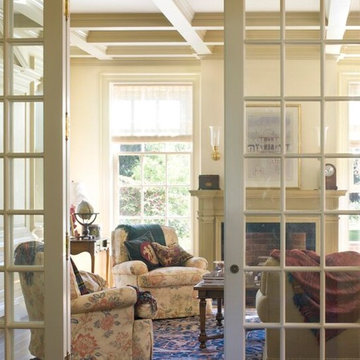
Family room with a coffered ceiling. Photographer: Mark Darley
Large elegant open concept light wood floor and white floor family room photo in San Francisco with a bar, white walls, a standard fireplace, a wood fireplace surround and no tv
Large elegant open concept light wood floor and white floor family room photo in San Francisco with a bar, white walls, a standard fireplace, a wood fireplace surround and no tv
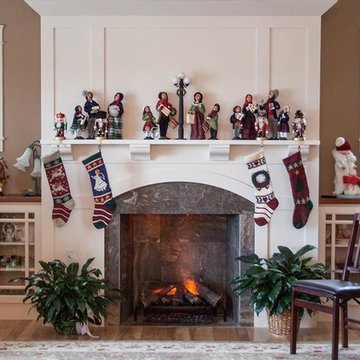
Family room - mid-sized craftsman open concept medium tone wood floor family room idea in Providence with beige walls, a standard fireplace and a wood fireplace surround
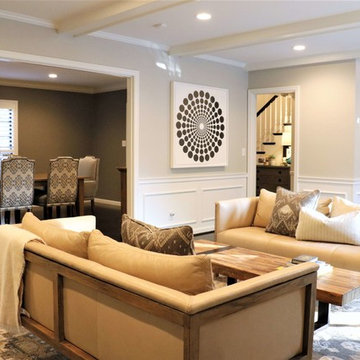
Location: Frontenac, Mo
Services: Interior Design, Interior Decorating
Photo Credit: Cure Design Group
One of our most favorite projects...and clients to date. Modern and chic, sophisticated and polished. From the foyer, to the dining room, living room and sun room..each space unique but with a common thread between them. Neutral buttery leathers layered on luxurious area rugs with patterned pillows to make it fun is just the foreground to their art collection.
Cure Design Group (636) 294-2343 https://curedesigngroup.com/
Family Room with a Wood Fireplace Surround Ideas
5





