Family Room with a Music Area and a Wood Stove Ideas
Refine by:
Budget
Sort by:Popular Today
1 - 20 of 51 photos
Item 1 of 3

The Porch House sits perched overlooking a stretch of the Yellowstone River valley. With an expansive view of the majestic Beartooth Mountain Range and its close proximity to renowned fishing on Montana’s Stillwater River you have the beginnings of a great Montana retreat. This structural insulated panel (SIP) home effortlessly fuses its sustainable features with carefully executed design choices into a modest 1,200 square feet. The SIPs provide a robust, insulated envelope while maintaining optimal interior comfort with minimal effort during all seasons. A twenty foot vaulted ceiling and open loft plan aided by proper window and ceiling fan placement provide efficient cross and stack ventilation. A custom square spiral stair, hiding a wine cellar access at its base, opens onto a loft overlooking the vaulted living room through a glass railing with an apparent Nordic flare. The “porch” on the Porch House wraps 75% of the house affording unobstructed views in all directions. It is clad in rusted cold-rolled steel bands of varying widths with patterned steel “scales” at each gable end. The steel roof connects to a 3,600 gallon rainwater collection system in the crawlspace for site irrigation and added fire protection given the remote nature of the site. Though it is quite literally at the end of the road, the Porch House is the beginning of many new adventures for its owners.
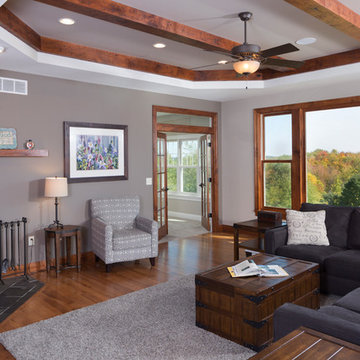
Open concept kitchen, large dinette and great room are the central hub of this warm welcoming Craftsman style home. It's stained flat panel inset cabinetry streamline the kitchen with the large black painted island as the focal point. The hardwood floor is random size rustic hickory with the tile backsplash to pull the warm and woods and cool stainless steel appliances together. Wood burning stone fireplace creates the warm and cozy family/great room. (Ryan Hainey)
(Ryan Hainey)

Custom wood work made from reclaimed wood or lumber harvested from the site. The vigas (log beams) came from a wild fire area. Adobe mud plaster. Recycled maple floor reclaimed from school gym. Locally milled rough-sawn wood ceiling. Adobe brick interior walls are part of the passive solar design.
A design-build project by Sustainable Builders llc of Taos NM. Photo by Thomas Soule of Sustainable Builders llc. Visit sustainablebuilders.net to explore virtual tours of this and other projects.
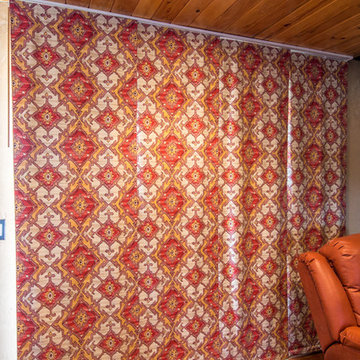
A bold fabric pattern transforms the sliding patio doors with rich dimension using large panels that slide across to keep the home warm in winter.
Example of a mid-sized southwest open concept concrete floor and red floor family room design in Salt Lake City with a music area, beige walls, a wood stove, a concrete fireplace and no tv
Example of a mid-sized southwest open concept concrete floor and red floor family room design in Salt Lake City with a music area, beige walls, a wood stove, a concrete fireplace and no tv
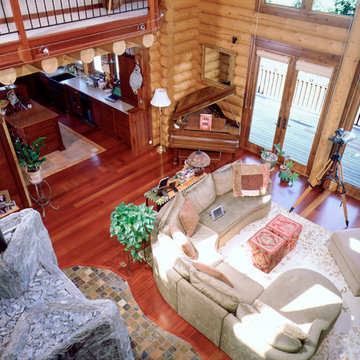
Inspiration for an open concept dark wood floor family room remodel in Burlington with a music area and a wood stove
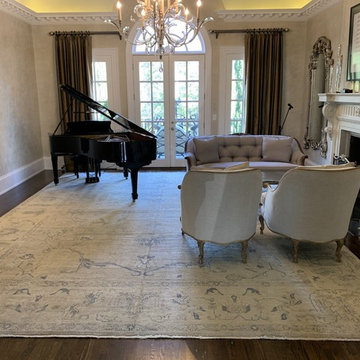
Impeccable Style. All unique and Turkish knotted and hand-woven by skilled craftspeople. All our Turkish Genuine Angora Ushak rugs are also made with 100% natural materials and are dyed with all natural plant-based dyes. This means that there is great attention to detail in each rug that you will not find in any other handmade rugs.
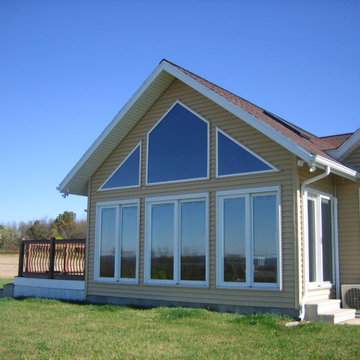
A 40% VLT SunTek Interior Window Film Applied To This Family Room To Reduce Year Round Outside Glare & Heat Buildup In Warmer Months, Added Glass U-Value Insulation In Colder Months, A Degree Of Privacy And Safety Glaze Qualities
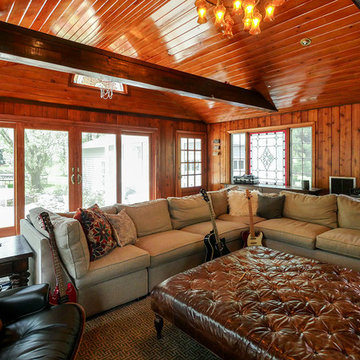
A fun place for music and hanging out with the family in this great room with a new, four-panel, sliding French Door we installed!
Sliding French Doors from Renewal by Andersen New Jersey
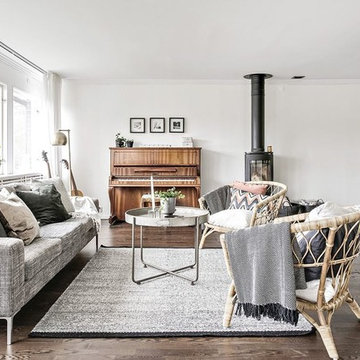
Example of a danish open concept dark wood floor and brown floor family room design in Gothenburg with a music area, white walls and a wood stove
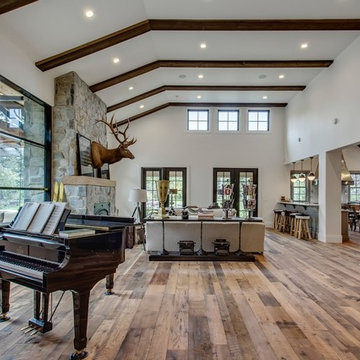
This Expansive Room is divided naturally into a Hearth area and Music Space. Directly off the Kitchen / Dining Room it is the area everyone gathers.
Zoon Media
Zoon Media

Rick McCullagh
Inspiration for a scandinavian open concept concrete floor and gray floor family room remodel in London with a music area, white walls and a wood stove
Inspiration for a scandinavian open concept concrete floor and gray floor family room remodel in London with a music area, white walls and a wood stove
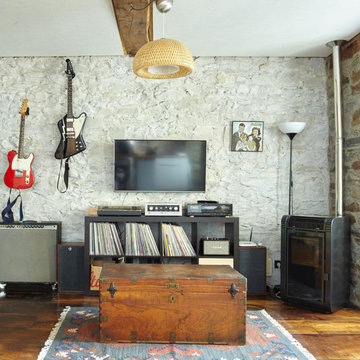
Family room - country medium tone wood floor family room idea in Madrid with a music area, beige walls, a wood stove and a wall-mounted tv
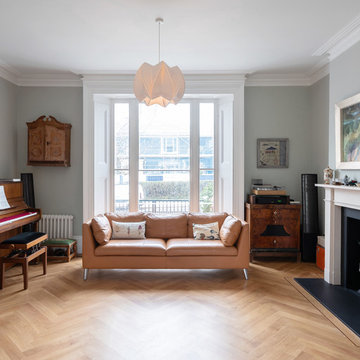
Transitional medium tone wood floor and brown floor family room photo in London with a music area, gray walls and a wood stove
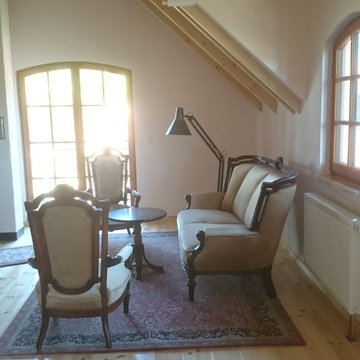
Example of a small cottage open concept light wood floor and yellow floor family room design in Berlin with a music area, multicolored walls, a wood stove and a stone fireplace
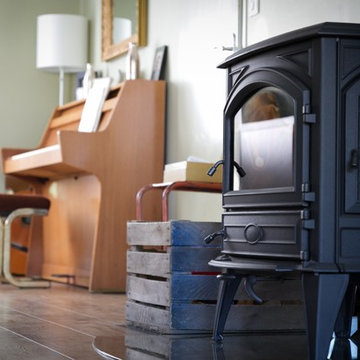
Example of a mid-sized 1950s dark wood floor and brown floor family room design in Other with a music area, green walls, a wood stove, a metal fireplace and no tv
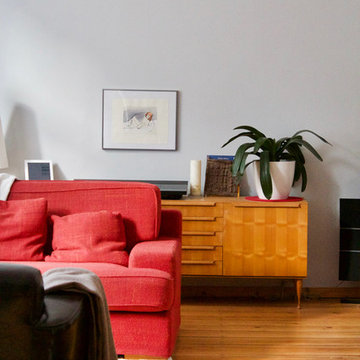
Die Vintage-Sideboards aus Teak hinter dem roten Sofa bekommen vor der hellgrauen Wand einen modernen Look.
Family room - large contemporary enclosed medium tone wood floor family room idea in Other with a music area, gray walls, a wood stove, a metal fireplace and a wall-mounted tv
Family room - large contemporary enclosed medium tone wood floor family room idea in Other with a music area, gray walls, a wood stove, a metal fireplace and a wall-mounted tv
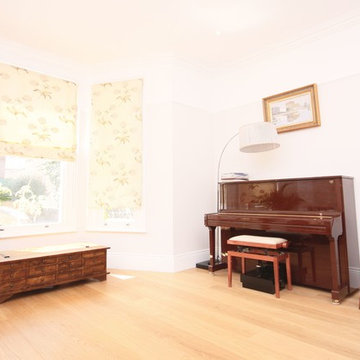
Large ornate open concept light wood floor and brown floor family room photo in Other with a music area, gray walls, a wood stove and a stone fireplace
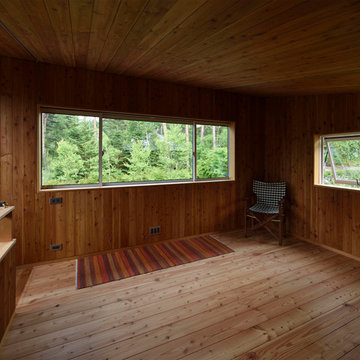
Nacasa&Partners
Example of a mid-sized arts and crafts loft-style medium tone wood floor and beige floor family room design in Other with a music area, brown walls, a wood stove, a brick fireplace and no tv
Example of a mid-sized arts and crafts loft-style medium tone wood floor and beige floor family room design in Other with a music area, brown walls, a wood stove, a brick fireplace and no tv
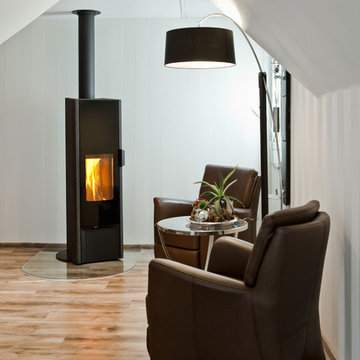
Schön zu sehen: durch das leichtgängige Drehmoment kann der Ofen auf verschiedene Drehachsen ausgerichtet werden.
Inspiration for a small timeless family room remodel in Hanover with a music area, white walls, a wood stove and a stone fireplace
Inspiration for a small timeless family room remodel in Hanover with a music area, white walls, a wood stove and a stone fireplace
Family Room with a Music Area and a Wood Stove Ideas
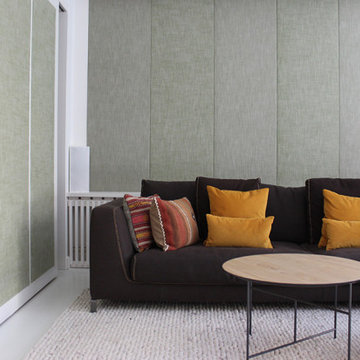
El deseo del cliente tener un acogedor home cinema para disfrutar con su familia y amigos. Las paredes fueran tapizadas para conseguir mejor acústica del espacio.
1





