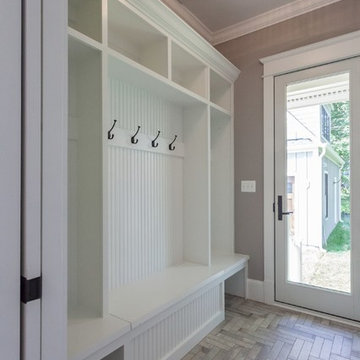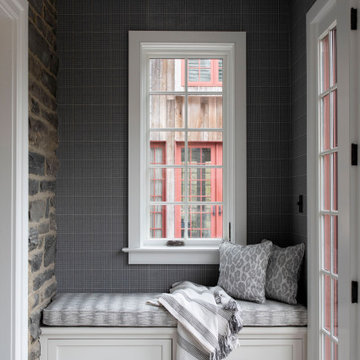Farmhouse Beige Floor Hallway Ideas
Refine by:
Budget
Sort by:Popular Today
1 - 20 of 287 photos
Item 1 of 3
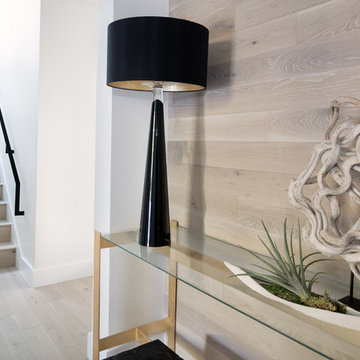
Hallway - large farmhouse light wood floor and beige floor hallway idea in Austin with white walls
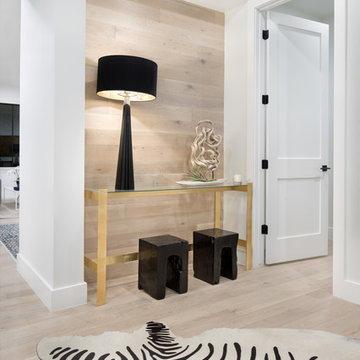
Inspiration for a large farmhouse light wood floor and beige floor hallway remodel in Austin with white walls
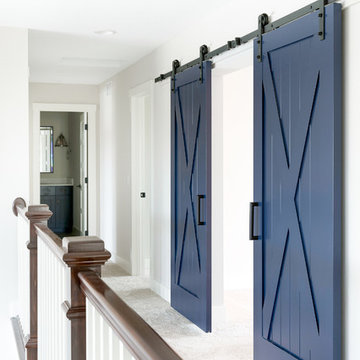
Spacecrafting Photography
Large cottage carpeted and beige floor hallway photo in Minneapolis with gray walls
Large cottage carpeted and beige floor hallway photo in Minneapolis with gray walls
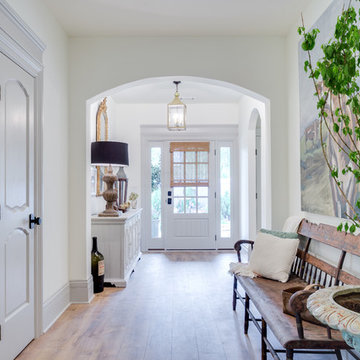
Example of a mid-sized country light wood floor and beige floor hallway design in Orange County with white walls

Between flights of stairs, this adorable modern farmhouse landing is styled with vintage and industrial accents, giant rustic console table, warm lighting, oversized wood mirror and a pop of greenery.
For more photos of this project visit our website: https://wendyobrienid.com.
Photography by Valve Interactive: https://valveinteractive.com/
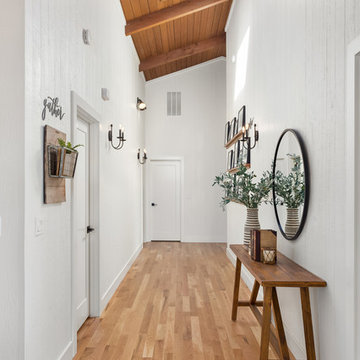
Inspiration for a small farmhouse light wood floor and beige floor hallway remodel in Portland with white walls
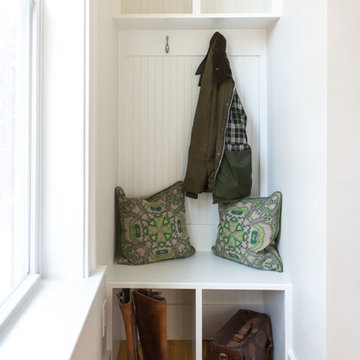
Minette Hand Photography
Small cottage medium tone wood floor and beige floor hallway photo in Charleston with white walls
Small cottage medium tone wood floor and beige floor hallway photo in Charleston with white walls
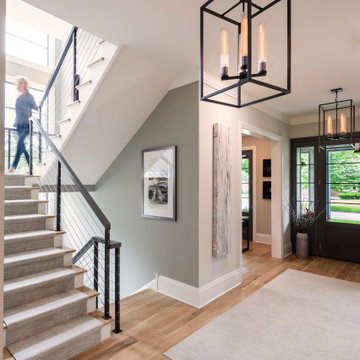
Hinsdale, IL Residence by Charles Vincent George Architects
Photographs by Emilia Czader
Country light wood floor and beige floor hallway photo in Chicago with gray walls
Country light wood floor and beige floor hallway photo in Chicago with gray walls
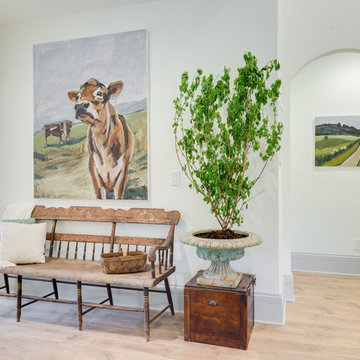
Inspiration for a mid-sized farmhouse light wood floor and beige floor hallway remodel in Orange County with white walls
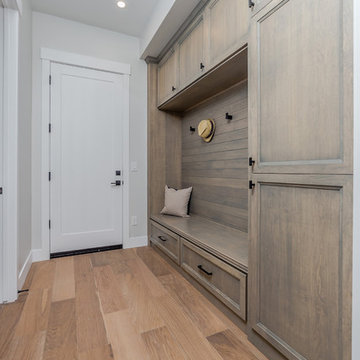
Inspiration for a mid-sized country light wood floor and beige floor hallway remodel in Sacramento with gray walls
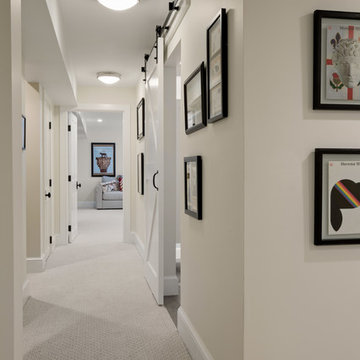
Mid-sized country carpeted and beige floor hallway photo in Burlington with beige walls
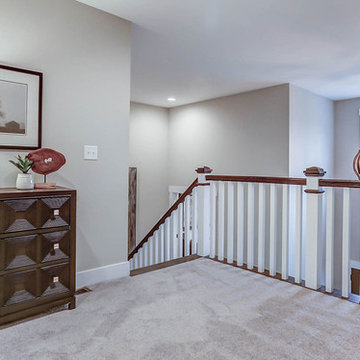
This grand 2-story home with first-floor owner’s suite includes a 3-car garage with spacious mudroom entry complete with built-in lockers. A stamped concrete walkway leads to the inviting front porch. Double doors open to the foyer with beautiful hardwood flooring that flows throughout the main living areas on the 1st floor. Sophisticated details throughout the home include lofty 10’ ceilings on the first floor and farmhouse door and window trim and baseboard. To the front of the home is the formal dining room featuring craftsman style wainscoting with chair rail and elegant tray ceiling. Decorative wooden beams adorn the ceiling in the kitchen, sitting area, and the breakfast area. The well-appointed kitchen features stainless steel appliances, attractive cabinetry with decorative crown molding, Hanstone countertops with tile backsplash, and an island with Cambria countertop. The breakfast area provides access to the spacious covered patio. A see-thru, stone surround fireplace connects the breakfast area and the airy living room. The owner’s suite, tucked to the back of the home, features a tray ceiling, stylish shiplap accent wall, and an expansive closet with custom shelving. The owner’s bathroom with cathedral ceiling includes a freestanding tub and custom tile shower. Additional rooms include a study with cathedral ceiling and rustic barn wood accent wall and a convenient bonus room for additional flexible living space. The 2nd floor boasts 3 additional bedrooms, 2 full bathrooms, and a loft that overlooks the living room.
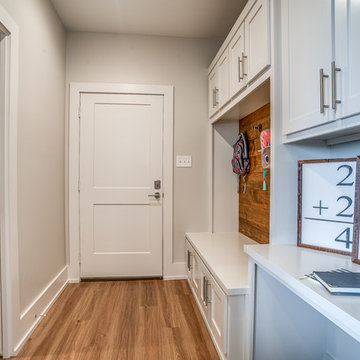
Walter Galaviz
Hallway - mid-sized country medium tone wood floor and beige floor hallway idea in Austin with gray walls
Hallway - mid-sized country medium tone wood floor and beige floor hallway idea in Austin with gray walls

This grand 2-story home with first-floor owner’s suite includes a 3-car garage with spacious mudroom entry complete with built-in lockers. A stamped concrete walkway leads to the inviting front porch. Double doors open to the foyer with beautiful hardwood flooring that flows throughout the main living areas on the 1st floor. Sophisticated details throughout the home include lofty 10’ ceilings on the first floor and farmhouse door and window trim and baseboard. To the front of the home is the formal dining room featuring craftsman style wainscoting with chair rail and elegant tray ceiling. Decorative wooden beams adorn the ceiling in the kitchen, sitting area, and the breakfast area. The well-appointed kitchen features stainless steel appliances, attractive cabinetry with decorative crown molding, Hanstone countertops with tile backsplash, and an island with Cambria countertop. The breakfast area provides access to the spacious covered patio. A see-thru, stone surround fireplace connects the breakfast area and the airy living room. The owner’s suite, tucked to the back of the home, features a tray ceiling, stylish shiplap accent wall, and an expansive closet with custom shelving. The owner’s bathroom with cathedral ceiling includes a freestanding tub and custom tile shower. Additional rooms include a study with cathedral ceiling and rustic barn wood accent wall and a convenient bonus room for additional flexible living space. The 2nd floor boasts 3 additional bedrooms, 2 full bathrooms, and a loft that overlooks the living room.
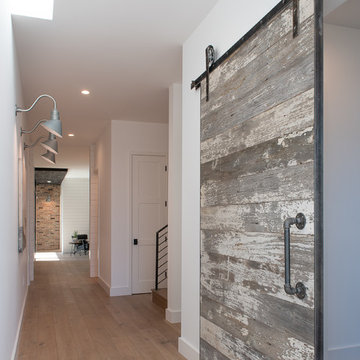
Example of a mid-sized cottage light wood floor and beige floor hallway design in Other with white walls
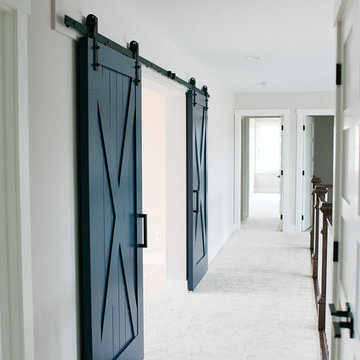
Spacecrafting Photography
Example of a large farmhouse carpeted and beige floor hallway design in Minneapolis with gray walls
Example of a large farmhouse carpeted and beige floor hallway design in Minneapolis with gray walls
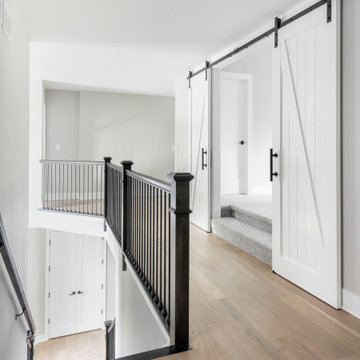
Second floor hallway showing double barn door entry to the master suite.
Hallway - large farmhouse light wood floor and beige floor hallway idea in Chicago with gray walls
Hallway - large farmhouse light wood floor and beige floor hallway idea in Chicago with gray walls
Farmhouse Beige Floor Hallway Ideas
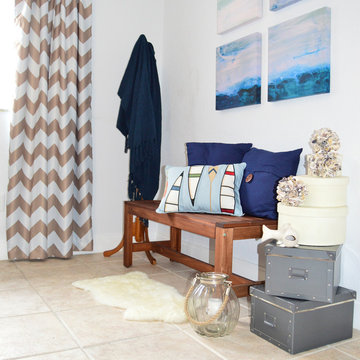
Our casual inspired collection is relaxed and unconcerned. This collection transforms marine lifestyle into a contemporary look by adding natural materials and nautical pieces such as the oyster spheres and the lantern. Nature and beach lovers seeking a relaxed calm atmosphere will find this set to be a masculine approach to coastal living.
1






