Farmhouse Concrete Floor Kitchen Ideas

Inspiration for a small farmhouse l-shaped concrete floor and beige floor enclosed kitchen remodel in Austin with open cabinets, white cabinets, wood countertops and brown countertops

Farmhouse l-shaped concrete floor and gray floor kitchen photo in Austin with a farmhouse sink, shaker cabinets, white cabinets, multicolored backsplash, cement tile backsplash, stainless steel appliances and an island

Large farmhouse u-shaped concrete floor and gray floor kitchen pantry photo in Jackson with a farmhouse sink, open cabinets, white cabinets, wood countertops, white backsplash, subway tile backsplash, stainless steel appliances and an island

Architect: Tim Brown Architecture. Photographer: Casey Fry
Kitchen pantry - large country u-shaped concrete floor and gray floor kitchen pantry idea in Austin with open cabinets, white backsplash, marble countertops, subway tile backsplash, stainless steel appliances, an island, white countertops and green cabinets
Kitchen pantry - large country u-shaped concrete floor and gray floor kitchen pantry idea in Austin with open cabinets, white backsplash, marble countertops, subway tile backsplash, stainless steel appliances, an island, white countertops and green cabinets

Paul Bardagjy
Inspiration for a mid-sized country u-shaped concrete floor open concept kitchen remodel in Austin with an undermount sink, flat-panel cabinets, white cabinets, white backsplash, stainless steel appliances, an island, solid surface countertops, porcelain backsplash and white countertops
Inspiration for a mid-sized country u-shaped concrete floor open concept kitchen remodel in Austin with an undermount sink, flat-panel cabinets, white cabinets, white backsplash, stainless steel appliances, an island, solid surface countertops, porcelain backsplash and white countertops

Example of a cottage l-shaped concrete floor and gray floor kitchen design in Portland with a farmhouse sink, flat-panel cabinets, black cabinets, wood countertops, white backsplash, subway tile backsplash, stainless steel appliances and no island
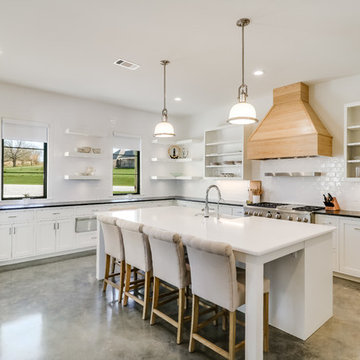
Example of a large cottage l-shaped concrete floor and gray floor eat-in kitchen design in Jackson with a farmhouse sink, open cabinets, white cabinets, quartzite countertops, white backsplash, subway tile backsplash, stainless steel appliances and an island
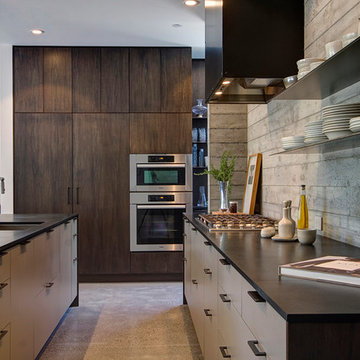
Kitchen pantry - large farmhouse l-shaped concrete floor kitchen pantry idea in San Francisco with an undermount sink, flat-panel cabinets, dark wood cabinets, solid surface countertops, gray backsplash, paneled appliances and an island
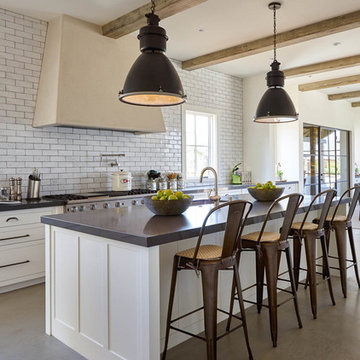
Farmhouse galley concrete floor and gray floor eat-in kitchen photo in San Francisco with flat-panel cabinets, white cabinets, white backsplash, stainless steel appliances, an island and gray countertops
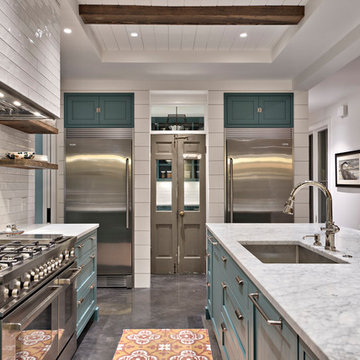
Casey Fry
Inspiration for a large farmhouse u-shaped concrete floor kitchen pantry remodel in Austin with an undermount sink, recessed-panel cabinets, blue cabinets, marble countertops, white backsplash, ceramic backsplash, stainless steel appliances and an island
Inspiration for a large farmhouse u-shaped concrete floor kitchen pantry remodel in Austin with an undermount sink, recessed-panel cabinets, blue cabinets, marble countertops, white backsplash, ceramic backsplash, stainless steel appliances and an island
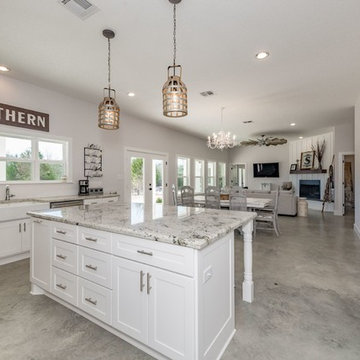
Mid-sized farmhouse u-shaped concrete floor and gray floor open concept kitchen photo in Austin with a farmhouse sink, shaker cabinets, white cabinets, granite countertops, white backsplash, subway tile backsplash, stainless steel appliances and an island
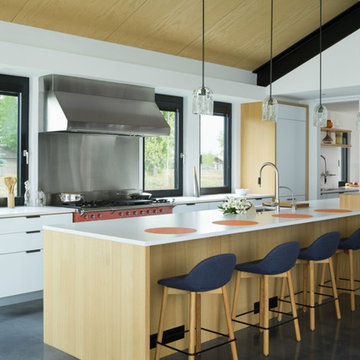
Aaron Kraft
Inspiration for a cottage galley concrete floor and gray floor kitchen remodel in Other with an undermount sink, flat-panel cabinets, white cabinets, colored appliances and an island
Inspiration for a cottage galley concrete floor and gray floor kitchen remodel in Other with an undermount sink, flat-panel cabinets, white cabinets, colored appliances and an island
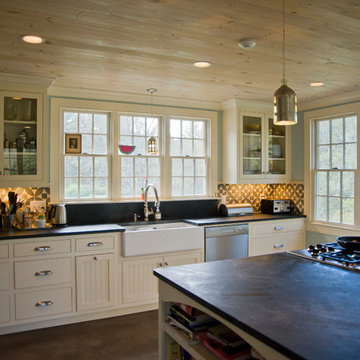
Kevin Sprague
Example of a large country galley concrete floor open concept kitchen design in Boston with a farmhouse sink, shaker cabinets, white cabinets, soapstone countertops, green backsplash, ceramic backsplash, stainless steel appliances and an island
Example of a large country galley concrete floor open concept kitchen design in Boston with a farmhouse sink, shaker cabinets, white cabinets, soapstone countertops, green backsplash, ceramic backsplash, stainless steel appliances and an island
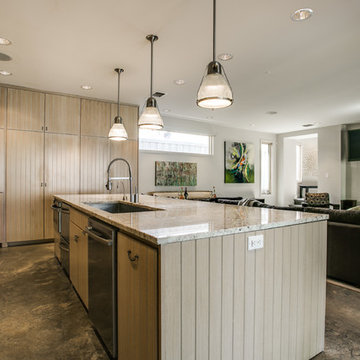
The open concept plan allows the family to cook, lounge and dine in one expansive space. Warm touches throughout the design are noted from the cabinetry to the bistro style breakfast nook. ©Shoot2Sell Photography
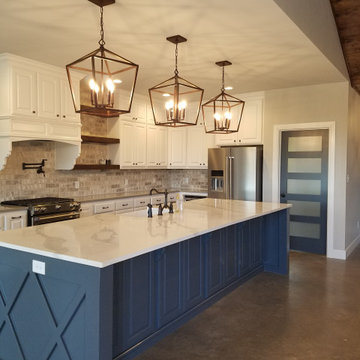
Kitchen pantry - large cottage l-shaped concrete floor and gray floor kitchen pantry idea in Dallas with a farmhouse sink, raised-panel cabinets, white cabinets, quartzite countertops, gray backsplash, brick backsplash, stainless steel appliances, an island and gray countertops

Example of a mid-sized cottage galley concrete floor eat-in kitchen design in Dallas with a farmhouse sink, shaker cabinets, gray cabinets, white backsplash, an island and black countertops
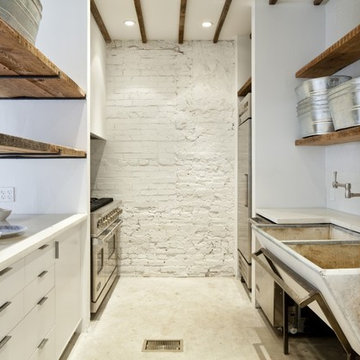
Eat-in kitchen - small country galley concrete floor eat-in kitchen idea in DC Metro with a farmhouse sink, flat-panel cabinets, white cabinets, soapstone countertops, stainless steel appliances and no island
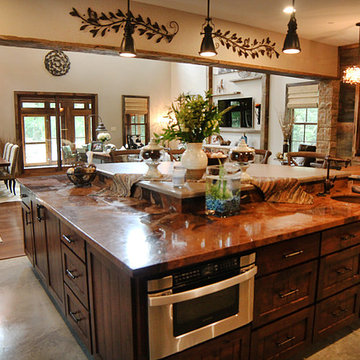
Example of a large country l-shaped concrete floor open concept kitchen design in Houston with an undermount sink, shaker cabinets, distressed cabinets, marble countertops, brown backsplash, mosaic tile backsplash, stainless steel appliances and an island
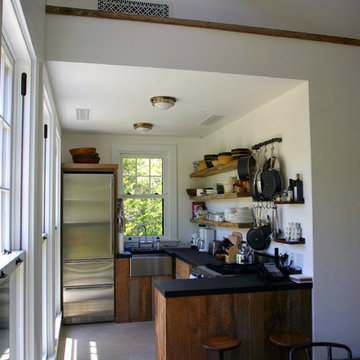
Small cottage u-shaped concrete floor open concept kitchen photo in New York with dark wood cabinets, stainless steel appliances and a peninsula
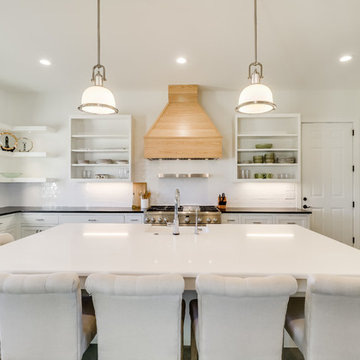
Eat-in kitchen - large cottage l-shaped concrete floor and gray floor eat-in kitchen idea in Jackson with a farmhouse sink, open cabinets, white cabinets, quartzite countertops, white backsplash, subway tile backsplash, stainless steel appliances and an island
Farmhouse Concrete Floor Kitchen Ideas
1





