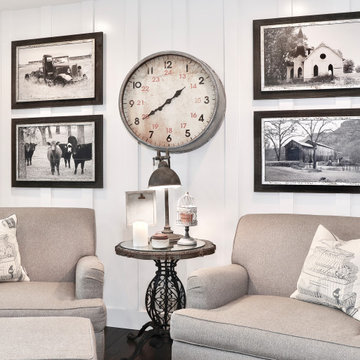Dark Wood Floor Farmhouse Family Room Ideas
Refine by:
Budget
Sort by:Popular Today
1 - 20 of 948 photos
Item 1 of 3
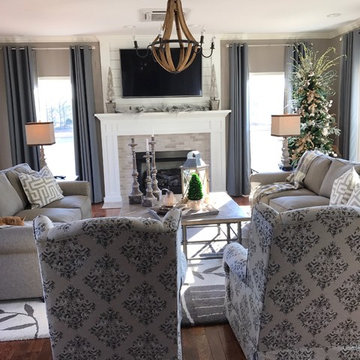
Leanna Patton
Inspiration for a mid-sized farmhouse enclosed dark wood floor family room remodel in Other with gray walls, a standard fireplace, a brick fireplace and a wall-mounted tv
Inspiration for a mid-sized farmhouse enclosed dark wood floor family room remodel in Other with gray walls, a standard fireplace, a brick fireplace and a wall-mounted tv
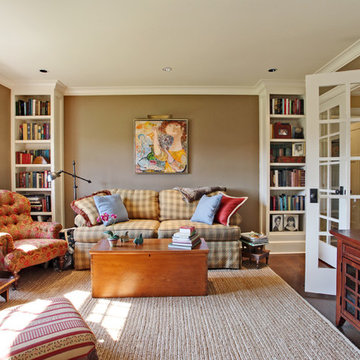
Family room - cottage enclosed dark wood floor family room idea in New York with beige walls and a tv stand

he open plan of the great room, dining and kitchen, leads to a completely covered outdoor living area for year-round entertaining in the Pacific Northwest. By combining tried and true farmhouse style with sophisticated, creamy colors and textures inspired by the home's surroundings, the result is a welcoming, cohesive and intriguing living experience.
For more photos of this project visit our website: https://wendyobrienid.com.

Example of a mid-sized country open concept brown floor and dark wood floor family room design in St Louis with beige walls, a standard fireplace, a stone fireplace and no tv
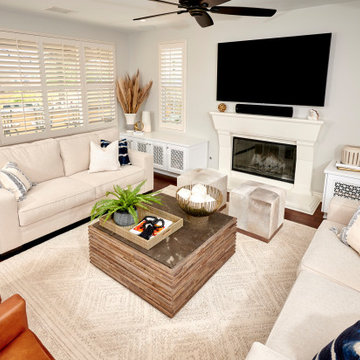
We took our clients home to the next level. A touch of glamour from every vantage point and a custom crafted the hood center stage finished in stainless and accented with matte brass. Sitting snuggly next to the custom hood are wall cabinets in a two-toned finish with X mullions. The inserts in the wall cabinets where chosen to be an antique mirror to add a big of glam but also to keep the mess hidden behind the door. It’s not just a place to cook dinner, it’s an interior design, it’s decor that deserves to be featured in a magazine. Metallic accents will give your kitchen a glamorous touch no matter its style or design: silver, bronze, rose or yellow gold work especially great in neutral black and white interiors.
Patterned, metallic, or textured, interesting backsplash tile bring this kitchen to the next level by adding character to the kitchen design. Across from the kitchen is the open family room area that lacked seating and flow.
Our design team felt like it was important to combine this kitchen and family room into a great room and not single entities. Every room should connect to those around it in some way. If they don't, you end up with a very choppy looking and disjointed home. From light redecorating to full remodels, we're here to help transform your home. Great Design. Unique Preferences. It’s our passion to connect your rooms and make them flow together.

This sitting room + bar is the perfect place to relax and curl up with a good book.
Photography: Garett + Carrie Buell of Studiobuell/ studiobuell.com
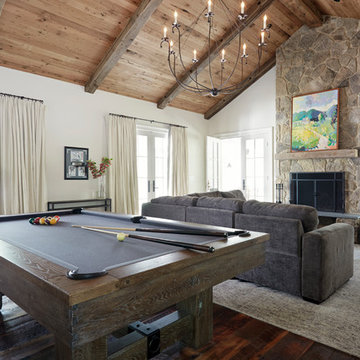
Family room - country open concept dark wood floor and brown floor family room idea in Richmond with white walls, a standard fireplace and a stone fireplace

Great room of our First Home Floor Plan. Great room is open to the kitchen, dining and porch area. Shiplap stained then painted white leaving nickel gap dark stained to coordinate with age gray ceiling.
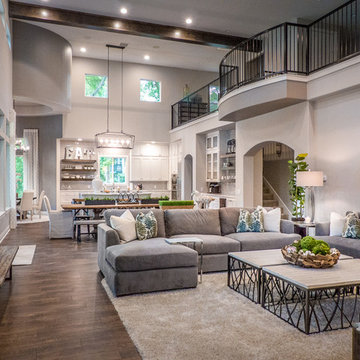
Large cottage open concept dark wood floor and brown floor family room photo in Austin with gray walls, a standard fireplace, a stone fireplace and a wall-mounted tv
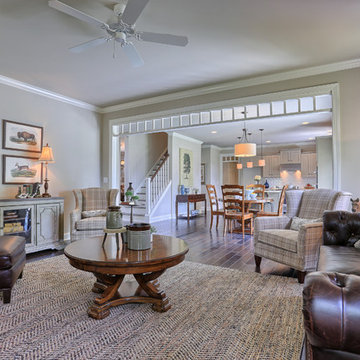
Great design starts with just one idea.
Inspiration for a mid-sized country open concept dark wood floor family room remodel in Philadelphia with no tv and beige walls
Inspiration for a mid-sized country open concept dark wood floor family room remodel in Philadelphia with no tv and beige walls

Ariana Miller with ANM Photography. www.anmphoto.com
Example of a large farmhouse open concept dark wood floor and brown floor family room design in Dallas with gray walls, a standard fireplace, a wall-mounted tv and a stone fireplace
Example of a large farmhouse open concept dark wood floor and brown floor family room design in Dallas with gray walls, a standard fireplace, a wall-mounted tv and a stone fireplace

The family room is adjacent to the kitchen and has lots of comfy places to sit and relax. A custom sofa, two blue velvet arm chairs and a rattan chair surround a large leather ottoman. The large built in holds books, accessories and greenery. A family friendly rug and custom pillows in blues and greens tie it all together.

Photo Credit: Dustin Halleck
Large cottage open concept dark wood floor and brown floor family room photo in Chicago with blue walls
Large cottage open concept dark wood floor and brown floor family room photo in Chicago with blue walls
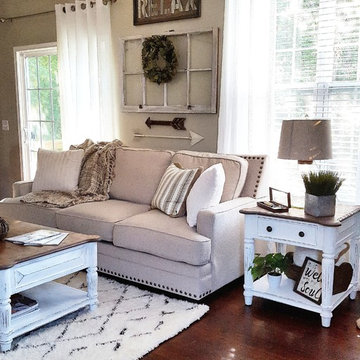
Example of a mid-sized farmhouse open concept dark wood floor and brown floor family room design in Wilmington with beige walls, a hanging fireplace, a wood fireplace surround and a wall-mounted tv
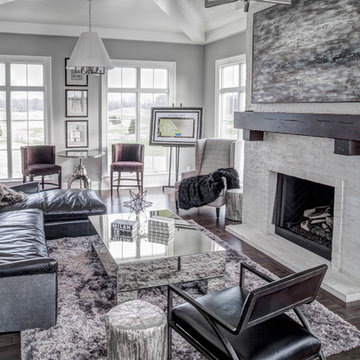
Shiplap ceiling great room
Example of a mid-sized country open concept dark wood floor family room design in Cleveland with gray walls, a standard fireplace, a brick fireplace and no tv
Example of a mid-sized country open concept dark wood floor family room design in Cleveland with gray walls, a standard fireplace, a brick fireplace and no tv
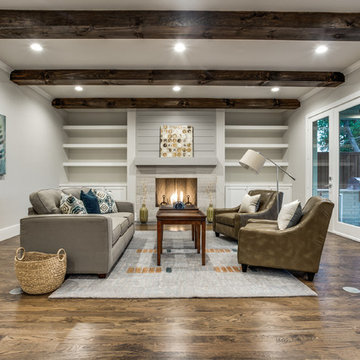
Shoot 2 Sell
Family room - large farmhouse open concept dark wood floor family room idea in Dallas with gray walls, a standard fireplace, no tv and a tile fireplace
Family room - large farmhouse open concept dark wood floor family room idea in Dallas with gray walls, a standard fireplace, no tv and a tile fireplace

Photosynthesis Studio
Family room - large cottage open concept dark wood floor family room idea in Atlanta with gray walls, a standard fireplace, a stone fireplace and a wall-mounted tv
Family room - large cottage open concept dark wood floor family room idea in Atlanta with gray walls, a standard fireplace, a stone fireplace and a wall-mounted tv
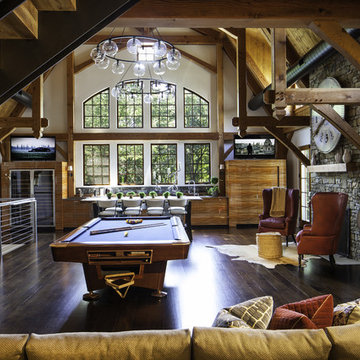
Photographer: Peter Kubilus
Example of a farmhouse loft-style dark wood floor family room design in New York with white walls, a standard fireplace, a stone fireplace and a tv stand
Example of a farmhouse loft-style dark wood floor family room design in New York with white walls, a standard fireplace, a stone fireplace and a tv stand
Dark Wood Floor Farmhouse Family Room Ideas
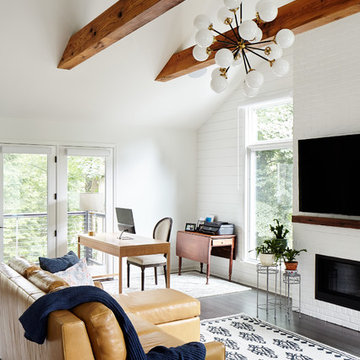
Kyle Born
Farmhouse dark wood floor and brown floor family room photo in Philadelphia with white walls, a standard fireplace, a brick fireplace and a wall-mounted tv
Farmhouse dark wood floor and brown floor family room photo in Philadelphia with white walls, a standard fireplace, a brick fireplace and a wall-mounted tv
1






