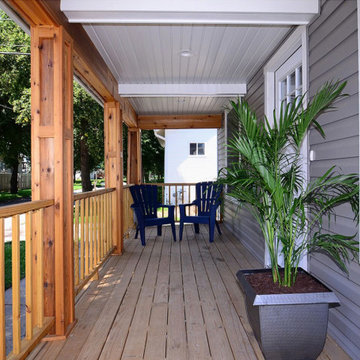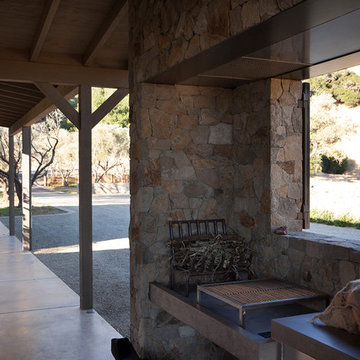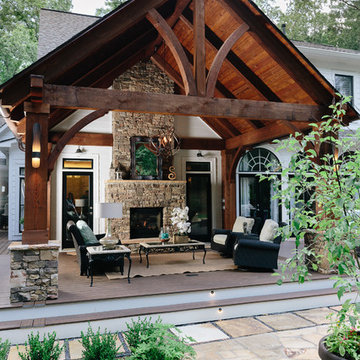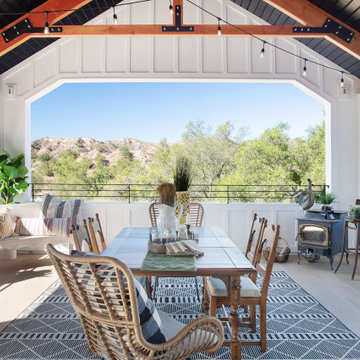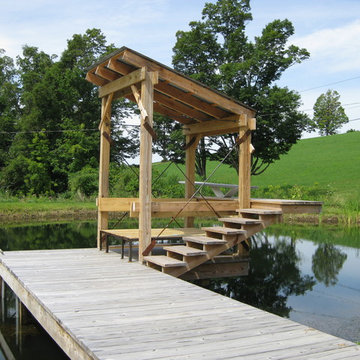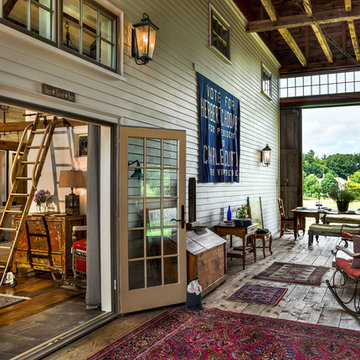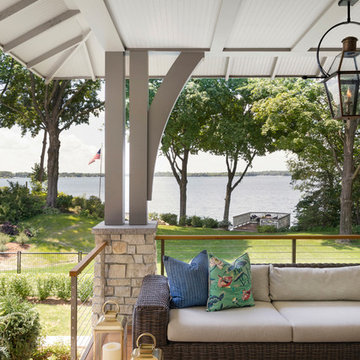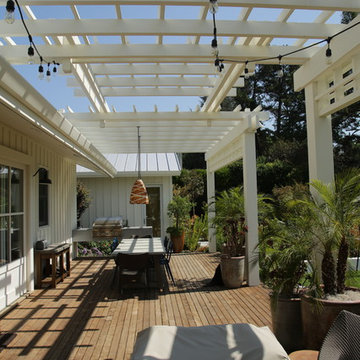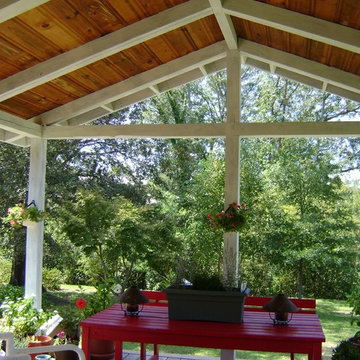Farmhouse Deck Ideas
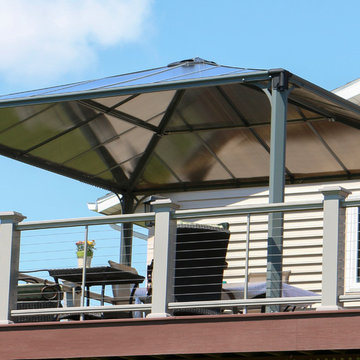
The Palermo 4300 14'x14' polycarbonate gazebo is anchored to the 2nd floor deck. Front view from the ground. The gazebo's bronze and grey tints blend comfortably with the house.
Photo taken by the customer
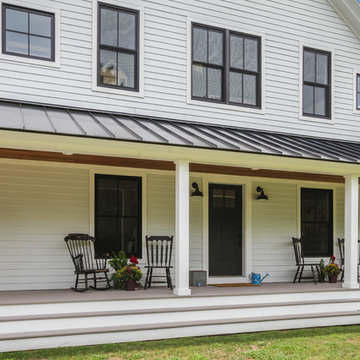
Coastal modern farmhouse with wrap around porch, great room, first floor master bedroom suite, cross gable roof, standing seam metal roof
Inspiration for a farmhouse deck remodel in Bridgeport
Inspiration for a farmhouse deck remodel in Bridgeport
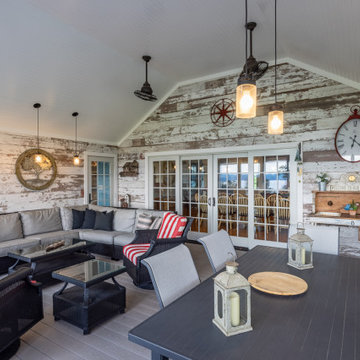
Enclosed back porch with dining and living area.
Deck - cottage deck idea in Philadelphia
Deck - cottage deck idea in Philadelphia
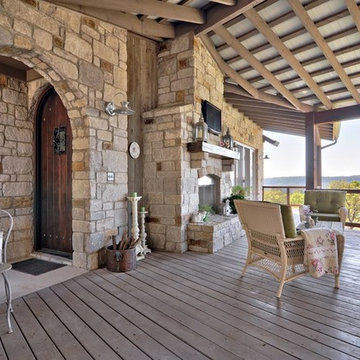
Photo by Casey Fry Another look at this cozy and quaint sitting area.
Huge cottage backyard deck photo in Austin with a fire pit and a roof extension
Huge cottage backyard deck photo in Austin with a fire pit and a roof extension
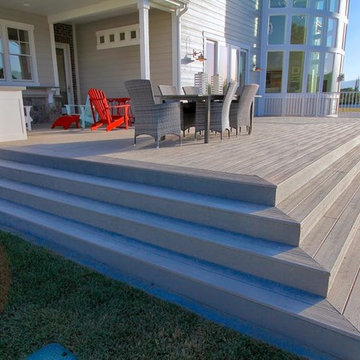
Large trex deck off of the kitchen and dining room has a large covered BBQ area and raised counter top seating. Built in cabinets with two mini fridges. Large dining area and sitting areas.
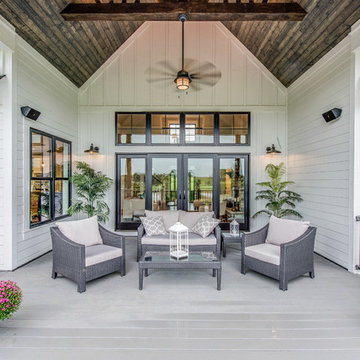
Covered deck for CL Design-Build Cavalcade Home "Farmstead".
Inspiration for a farmhouse deck remodel in Chicago
Inspiration for a farmhouse deck remodel in Chicago
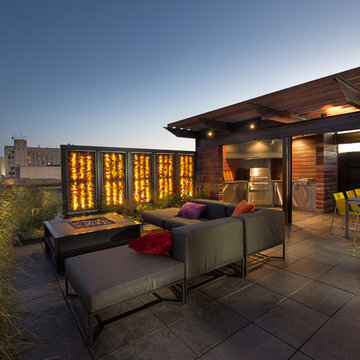
Scott Amundson Photography
Example of a country deck design in Other
Example of a country deck design in Other
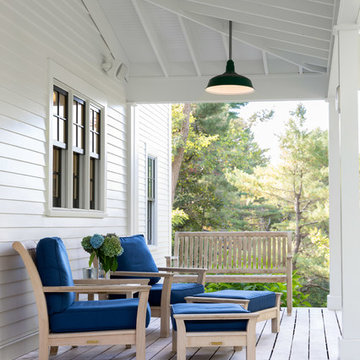
Beautiful backyard spot. Featuring Marvin Ultimate Double Hung Windows.
Inspiration for a large cottage backyard deck remodel in Portland Maine with a roof extension
Inspiration for a large cottage backyard deck remodel in Portland Maine with a roof extension
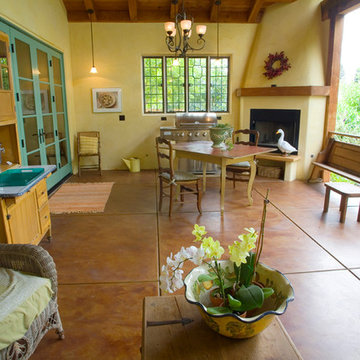
This is our outdoor living room. enclosed on 3 sides, open to the river so cozy with the fireplace even if it's rainy. We eat out here many months of the year, and it's my favorite spot to read.
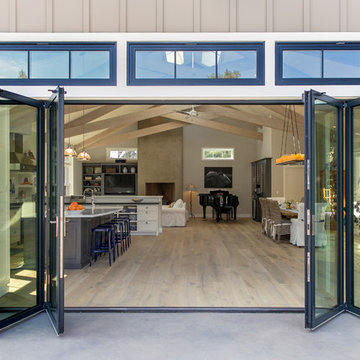
This was a monumental achievement and was made possible by our timely collaboration with the client and the organizational skills of our gifted project manager, Vittorio Castelli. The project pictures clearly reflect the attention to detail and careful material selection that went into the building of this lovely home. Our client had specific ideas about what she wanted to use for the many finished services pictured in this section. We collaborated with her in the pre-production phase, visiting many local retailers and suppliers in an effort to obtain exactly the look that she wanted. The sculpted hardwood floors, custom cabinetry, countertops, tile surfaces, and lighting clearly demonstrate her well-considered choices.
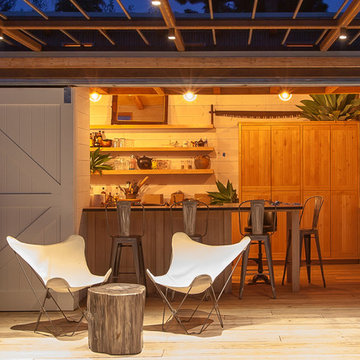
Detail of pool cabana at night | Kurt Jordan Photography
Example of a farmhouse deck design in Santa Barbara
Example of a farmhouse deck design in Santa Barbara
Farmhouse Deck Ideas
1






