Farmhouse Dining Room with a Stone Fireplace Ideas
Refine by:
Budget
Sort by:Popular Today
81 - 100 of 587 photos
Item 1 of 3
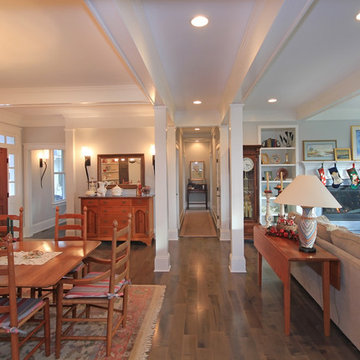
Box columns define separation between living and dining areas. Ceiling box beams are different for living room and dining room.
Great room - mid-sized farmhouse dark wood floor great room idea in Richmond with gray walls, a standard fireplace and a stone fireplace
Great room - mid-sized farmhouse dark wood floor great room idea in Richmond with gray walls, a standard fireplace and a stone fireplace
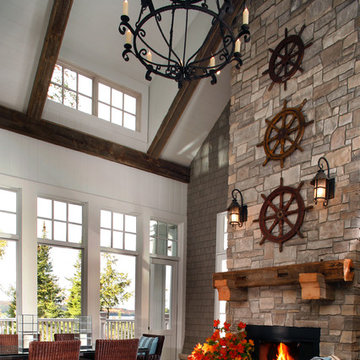
Chris Little Photography
Great room - large country medium tone wood floor and brown floor great room idea in Atlanta with white walls, a hanging fireplace and a stone fireplace
Great room - large country medium tone wood floor and brown floor great room idea in Atlanta with white walls, a hanging fireplace and a stone fireplace
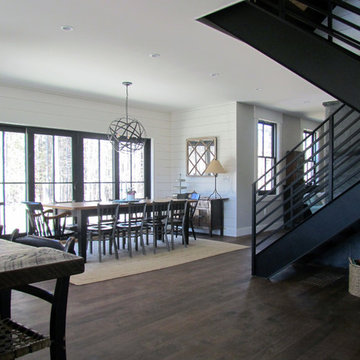
The dining room is oversized to allow for large family and friend gatherings. We left extra space in the floor plan at the bottom of the open stairs for an additional table if needed on special occasions. The freestanding stone fireplace and open riser metal staircase are at the center of the main living space to help define the individual areas.
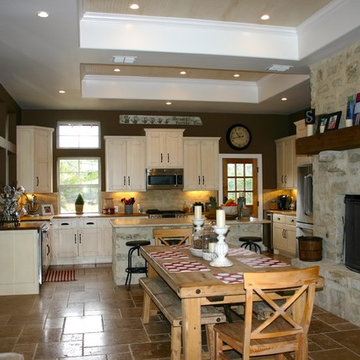
Genuine Custom Homes, LLC. Conveniently contact Michael Bryant via iPhone, email or text for a personalized consultation.
Kitchen/dining room combo - mid-sized country travertine floor and brown floor kitchen/dining room combo idea in Austin with brown walls, a standard fireplace and a stone fireplace
Kitchen/dining room combo - mid-sized country travertine floor and brown floor kitchen/dining room combo idea in Austin with brown walls, a standard fireplace and a stone fireplace
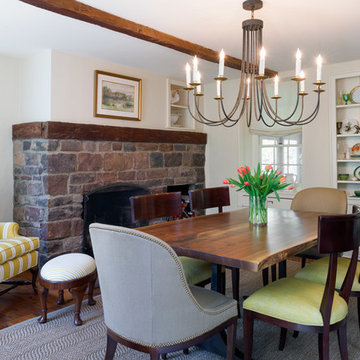
Paul S. Bartholomew
Enclosed dining room - mid-sized country medium tone wood floor enclosed dining room idea in Philadelphia with beige walls, a standard fireplace and a stone fireplace
Enclosed dining room - mid-sized country medium tone wood floor enclosed dining room idea in Philadelphia with beige walls, a standard fireplace and a stone fireplace
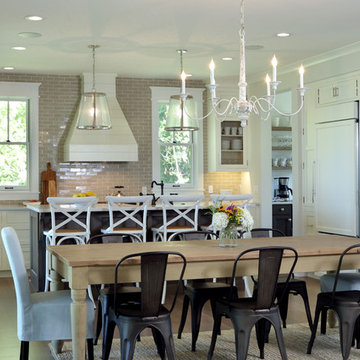
Builder: Boone Construction
Photographer: M-Buck Studio
This lakefront farmhouse skillfully fits four bedrooms and three and a half bathrooms in this carefully planned open plan. The symmetrical front façade sets the tone by contrasting the earthy textures of shake and stone with a collection of crisp white trim that run throughout the home. Wrapping around the rear of this cottage is an expansive covered porch designed for entertaining and enjoying shaded Summer breezes. A pair of sliding doors allow the interior entertaining spaces to open up on the covered porch for a seamless indoor to outdoor transition.
The openness of this compact plan still manages to provide plenty of storage in the form of a separate butlers pantry off from the kitchen, and a lakeside mudroom. The living room is centrally located and connects the master quite to the home’s common spaces. The master suite is given spectacular vistas on three sides with direct access to the rear patio and features two separate closets and a private spa style bath to create a luxurious master suite. Upstairs, you will find three additional bedrooms, one of which a private bath. The other two bedrooms share a bath that thoughtfully provides privacy between the shower and vanity.
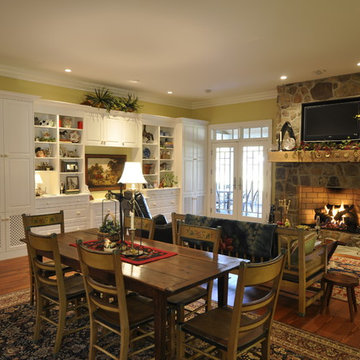
Well proportioned room highlights unique antiques.
Glen Dickerson photographer
Great room - large country medium tone wood floor great room idea in Raleigh with yellow walls, a standard fireplace and a stone fireplace
Great room - large country medium tone wood floor great room idea in Raleigh with yellow walls, a standard fireplace and a stone fireplace

Open concept, modern farmhouse with a chef's kitchen and room to entertain.
Inspiration for a large cottage light wood floor, gray floor and wood ceiling kitchen/dining room combo remodel in Austin with gray walls, a standard fireplace and a stone fireplace
Inspiration for a large cottage light wood floor, gray floor and wood ceiling kitchen/dining room combo remodel in Austin with gray walls, a standard fireplace and a stone fireplace
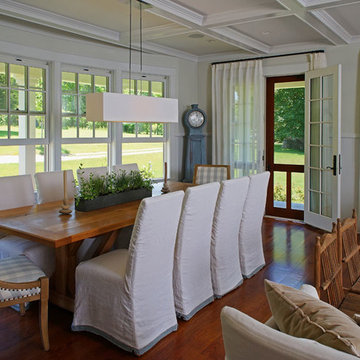
Formal Dining Room.
Great room - huge country medium tone wood floor great room idea in Boston with white walls and a stone fireplace
Great room - huge country medium tone wood floor great room idea in Boston with white walls and a stone fireplace
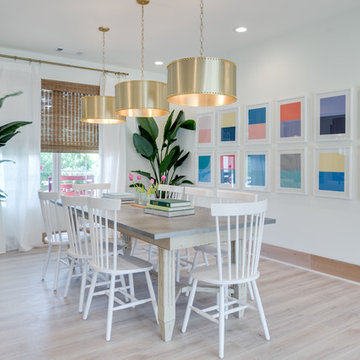
Farmhouse revival style interior from Episode 7 of Fox Home Free (2016). Photo courtesy of Fox Home Free.
Rustic Legacy in Sandcastle Oak laminate Mohawk Flooring.
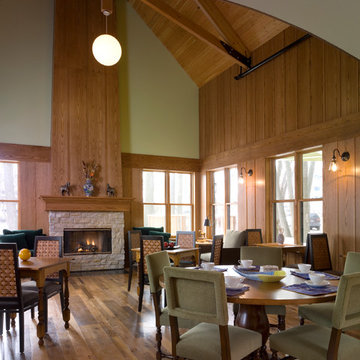
Communal family dining with warm rustic feeling interior, painted green to connect with the outdoors; views to the landscape. Doug Snower Photography.
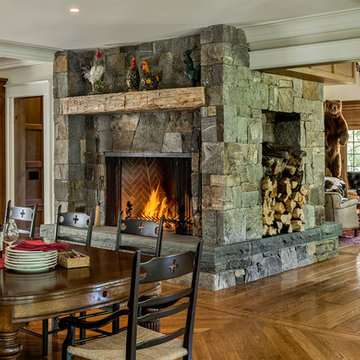
Rob Karosis
Inspiration for a mid-sized farmhouse dark wood floor and beige floor great room remodel in New York with a two-sided fireplace, a stone fireplace and white walls
Inspiration for a mid-sized farmhouse dark wood floor and beige floor great room remodel in New York with a two-sided fireplace, a stone fireplace and white walls
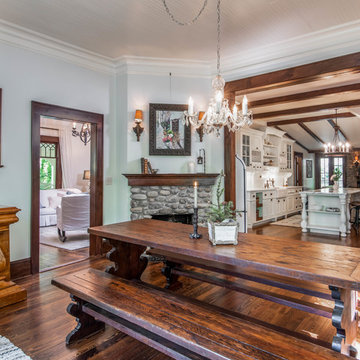
Enclosed dining room - mid-sized farmhouse dark wood floor and brown floor enclosed dining room idea in Other with white walls, a standard fireplace and a stone fireplace
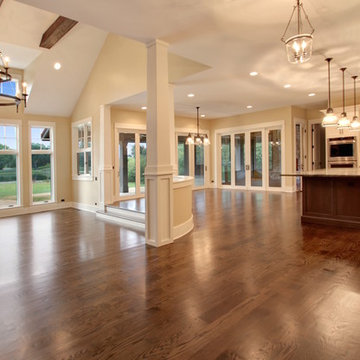
Open floor plan great room space with kitchen, living room, and dining room
Example of a huge farmhouse medium tone wood floor great room design in Chicago with beige walls, a standard fireplace and a stone fireplace
Example of a huge farmhouse medium tone wood floor great room design in Chicago with beige walls, a standard fireplace and a stone fireplace
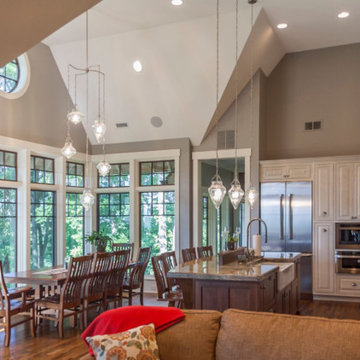
Large farmhouse dark wood floor great room photo in Other with gray walls, a standard fireplace and a stone fireplace
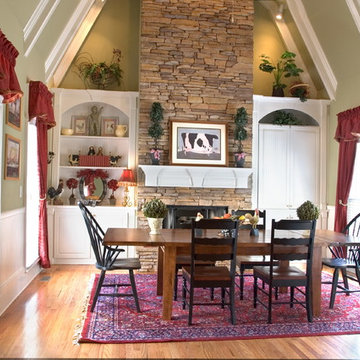
Atlanta Custom Builder, Quality Homes Built with Traditional Values
Location: 12850 Highway 9
Suite 600-314
Alpharetta, GA 30004
Large country light wood floor kitchen/dining room combo photo in Atlanta with green walls, a stone fireplace and a hanging fireplace
Large country light wood floor kitchen/dining room combo photo in Atlanta with green walls, a stone fireplace and a hanging fireplace
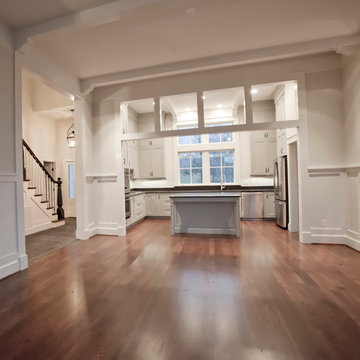
Camden Littleton Photography Builder: Hampton & Massie Construction, LLC
Kitchen/dining room combo - large country medium tone wood floor kitchen/dining room combo idea in DC Metro with white walls, no fireplace and a stone fireplace
Kitchen/dining room combo - large country medium tone wood floor kitchen/dining room combo idea in DC Metro with white walls, no fireplace and a stone fireplace
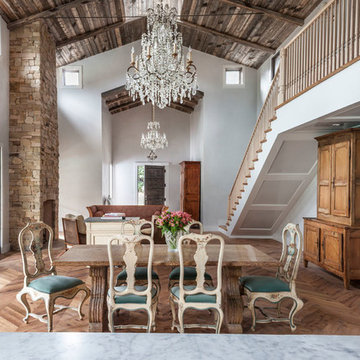
Open dining room in Malibu, CA
Photographer: Grey Crawford
Example of a cottage light wood floor and brown floor kitchen/dining room combo design in Los Angeles with gray walls, a standard fireplace and a stone fireplace
Example of a cottage light wood floor and brown floor kitchen/dining room combo design in Los Angeles with gray walls, a standard fireplace and a stone fireplace
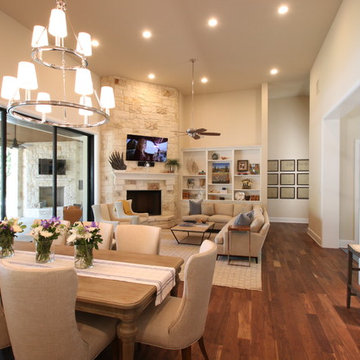
Great room - mid-sized country medium tone wood floor great room idea in Austin with beige walls, a standard fireplace and a stone fireplace
Farmhouse Dining Room with a Stone Fireplace Ideas
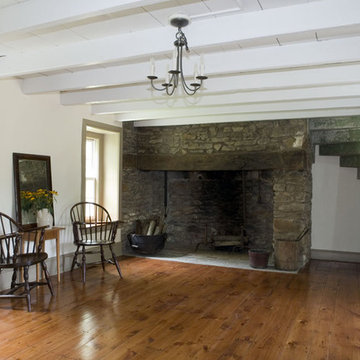
Restored first floor farmhouse room will now be used as a dining room. Original hearth fireplace, stair, beams, floor boards all extensively restored.
5





