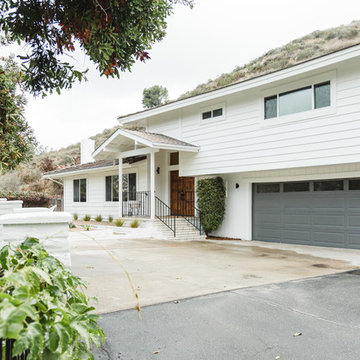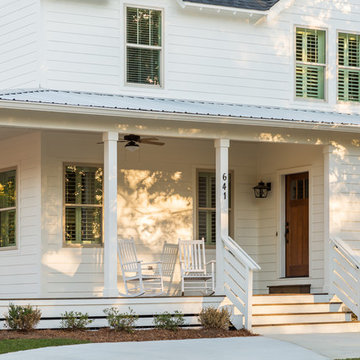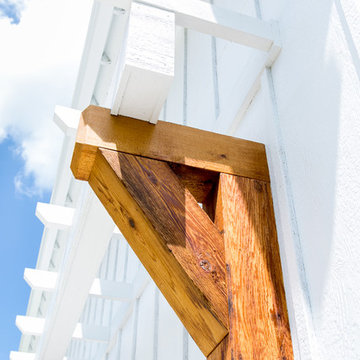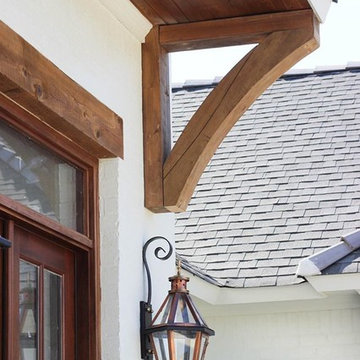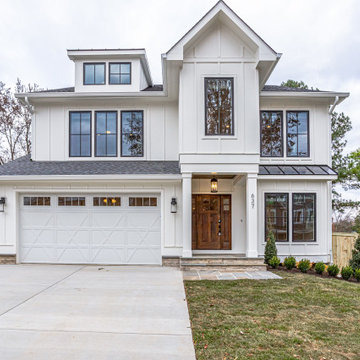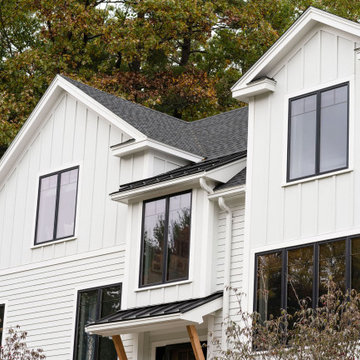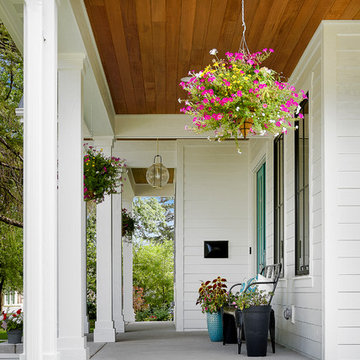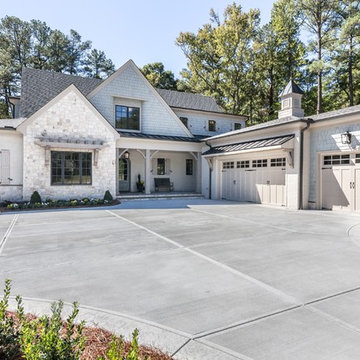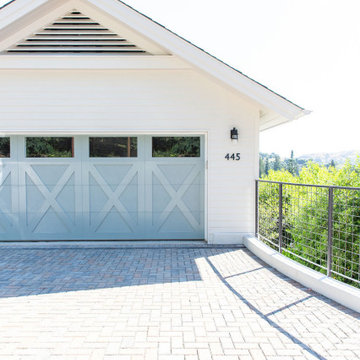Farmhouse Exterior Home Ideas
Refine by:
Budget
Sort by:Popular Today
141 - 160 of 1,941 photos
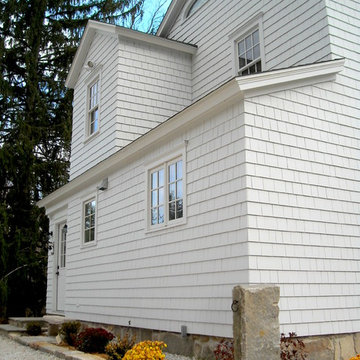
A total, "down to the studs" restoration of a neglected antique farmhouse in a historic section of Ridgefield, Connecticut.
Front-side view of the house with site found granite hitching post.
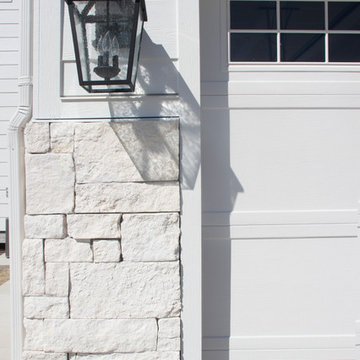
White Ellieanne House Garage Detail
Large cottage white two-story mixed siding house exterior photo in Salt Lake City with a shingle roof
Large cottage white two-story mixed siding house exterior photo in Salt Lake City with a shingle roof
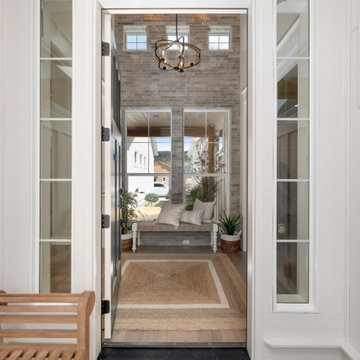
Large cottage white two-story wood house exterior photo in Boise with a hip roof and a metal roof
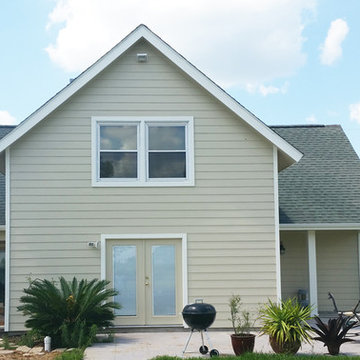
HardiePlank Lap Siding Rear View of a farmhouse near Houston Texas with siding replacement. Sherwin Williams color choices were Dowing Sand SW2822 for the siding and Dover White SW6385 for the trim of the house.
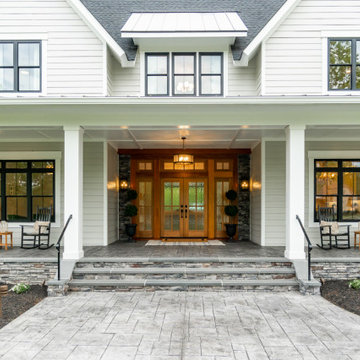
#houseplan 14679RK comes to life in Virginia Specs-at-a-glance 4-6 beds 4.5 baths 2,700+ sq. ft. #14679RK #readywhenyouare #houseplan #modernfarmhouse #homesweethome
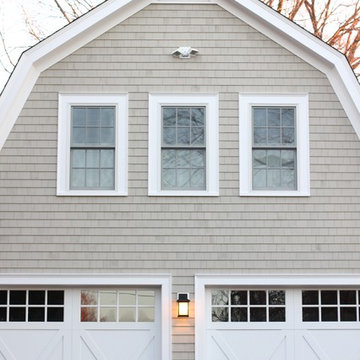
Large cottage gray two-story wood house exterior idea in Providence with a gambrel roof and a shingle roof
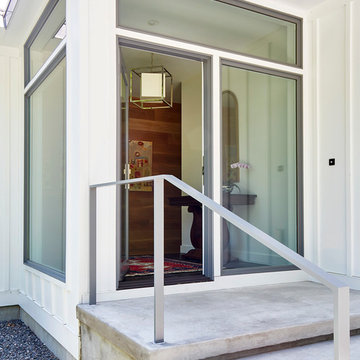
Example of a large farmhouse white one-story wood exterior home design in Richmond with a metal roof
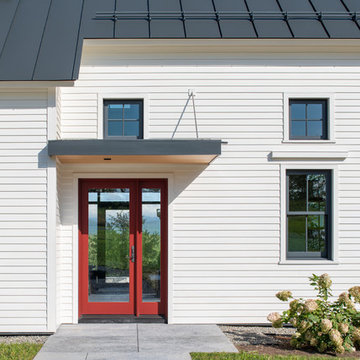
Photo by Ryan Bent
Inspiration for a country white two-story house exterior remodel in Burlington with a metal roof
Inspiration for a country white two-story house exterior remodel in Burlington with a metal roof
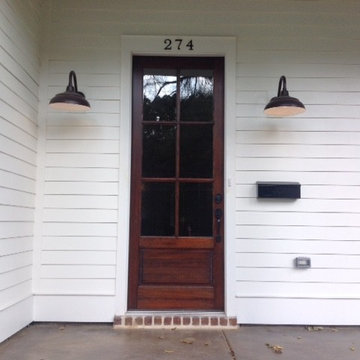
Inspiration for a mid-sized cottage white two-story wood gable roof remodel in Jacksonville
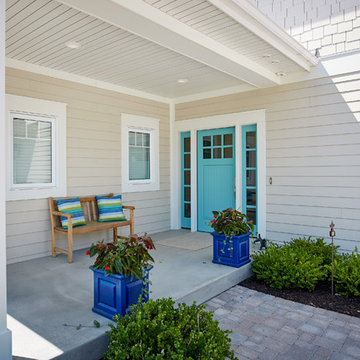
Function meets fashion in this relaxing retreat inspired by turn-of-the-century cottages. Perfect for a lot with limited space or a water view, this delightful design packs ample living into an open floor plan spread out on three levels. Elements of classic farmhouses and Craftsman-style bungalows can be seen in the updated exterior, which boasts shingles, porch columns, and decorative venting and windows. Inside, a covered front porch leads into an entry with a charming window seat and to the centrally located 17 by 12-foot kitchen. Nearby is an 11 by 15-foot dining and a picturesque outdoor patio. On the right side of the more than 1,500-square-foot main level is the 14 by 18-foot living room with a gas fireplace and access to the adjacent covered patio where you can enjoy the changing seasons. Also featured is a convenient mud room and laundry near the 700-square-foot garage, a large master suite and a handy home management center off the dining and living room. Upstairs, another approximately 1,400 square feet include two family bedrooms and baths, a 15 by 14-foot loft dedicated to music, and another area designed for crafts and sewing. Other hobbies and entertaining aren’t excluded in the lower level, where you can enjoy the billiards or games area, a large family room for relaxing, a guest bedroom, exercise area and bath.
Photographers: Ashley Avila Photography
Pat Chambers
Builder: Bouwkamp Builders, Inc.
Farmhouse Exterior Home Ideas
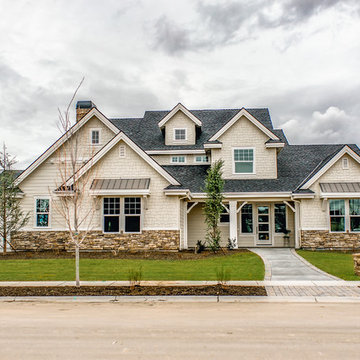
Photography by Dawn Burkhart
Design by Judith Balis Interiors
Example of a large farmhouse exterior home design in Boise
Example of a large farmhouse exterior home design in Boise
8






