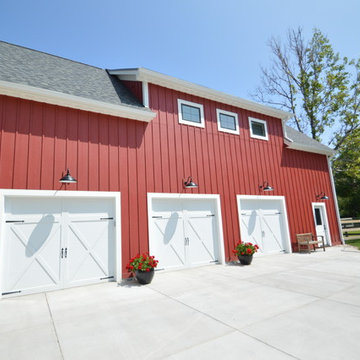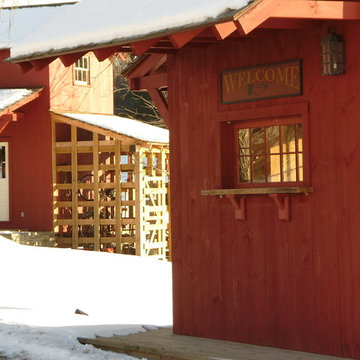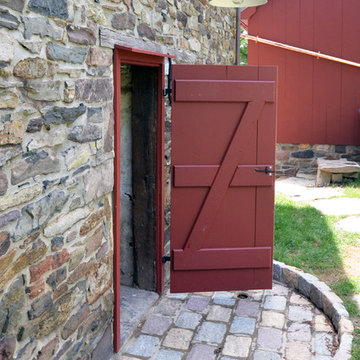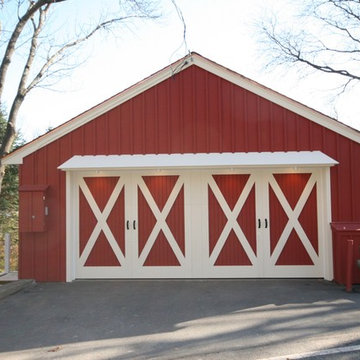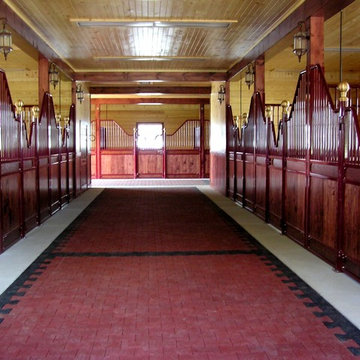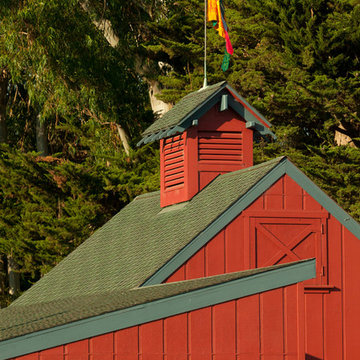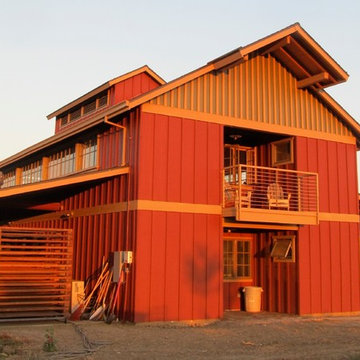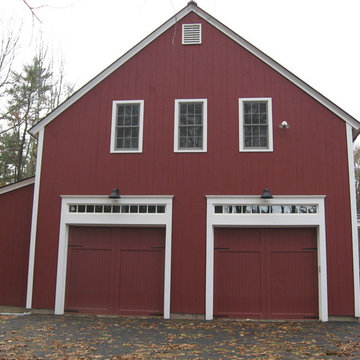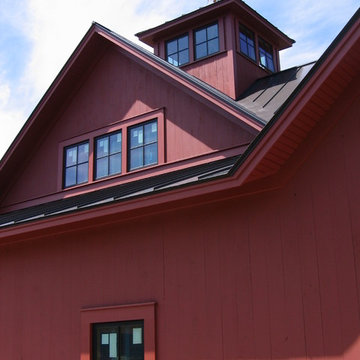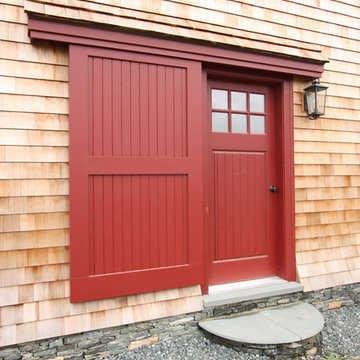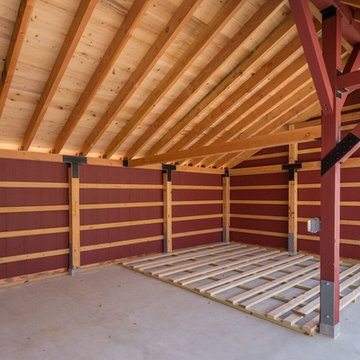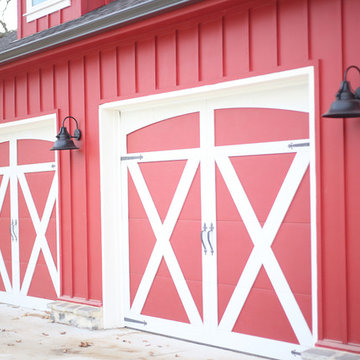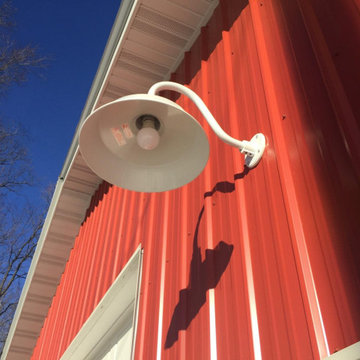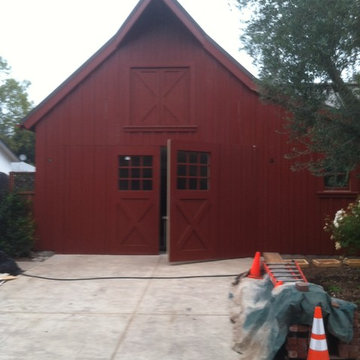Refine by:
Budget
Sort by:Popular Today
1 - 20 of 118 photos
Item 1 of 3
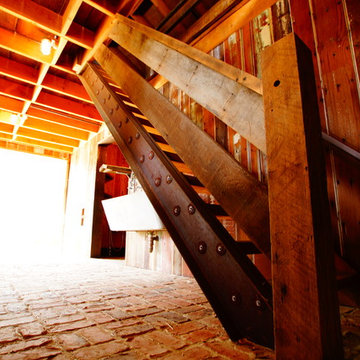
Horse stables built with recycled materials throughout. Steel stair stringer. Recycled concrete laundry sink. Recycled brick flooring.
Country shed photo in San Francisco
Country shed photo in San Francisco
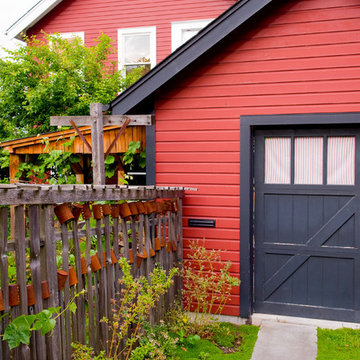
This newly constructed ‘farmhouse’ had an overgrown city landscape just begging to be cultivated. Today, two almond trees flank the parking strip, while plums, blueberries, raspberries, grapes, herbs and flowers overflow the courtyard garden. A split cedar fence is the perfect rustic backdrop, an inspiration that drove the client to cover every picket with an aluminum can! Raised beds built from dry-stack stone define and contain this urban farmstead, while drip irrigation and rainwater harvesting help keep the landscape watered in a low-impact way. Photos by Coreen Schmidt
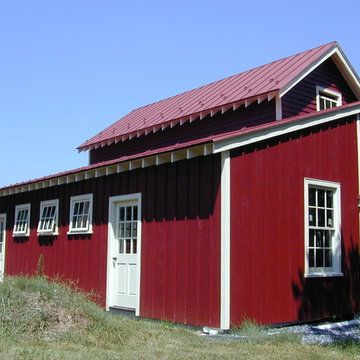
This new garage/workshop for a rural historic property was designed to reflect a nineteenth century outbuilding that had seen several expansions. Historic gable and shed shapes are used to reduce the mass of the structure. Other features include six-over-six, double-hung sash windows along with bands of casement windows, a standing-seam metal roof, and a traditional barn red paint.
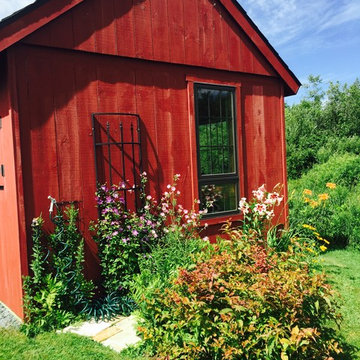
Inspiration for a mid-sized cottage detached garden shed remodel in Burlington
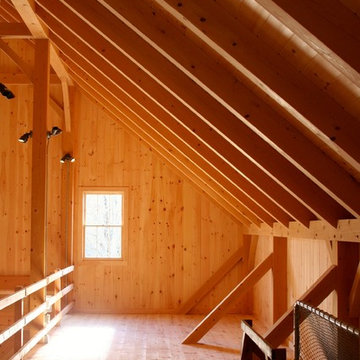
Interior loft space over horse stalls
Rockport Post & Beam
Inspiration for a farmhouse shed remodel in Portland Maine
Inspiration for a farmhouse shed remodel in Portland Maine
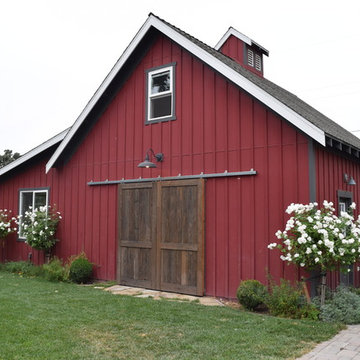
Having always been a fan of barns when I decided to do a detached garage I knew exactly what I wanted. The dark gray and saturated red add a nice update to the classic red and white barn. The steep pitched roof enable a loft above. Future barn door will open to enable easy access to back yard.
Farmhouse Garage and Shed Ideas
1








