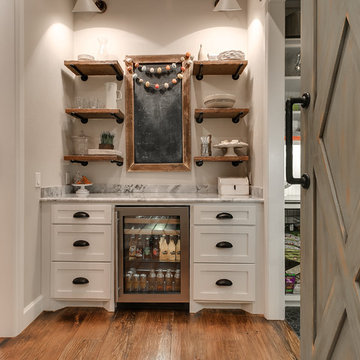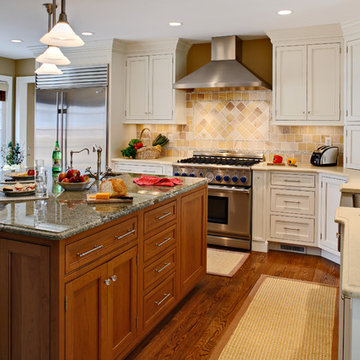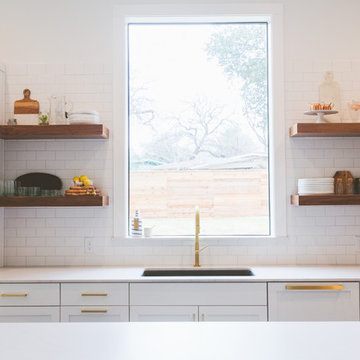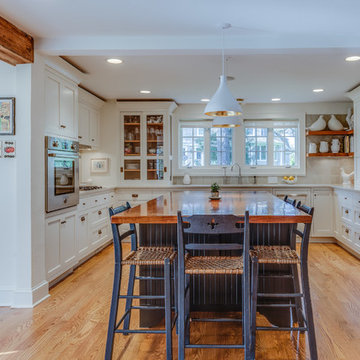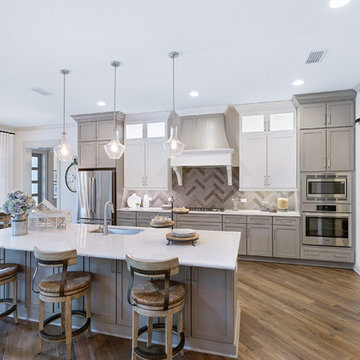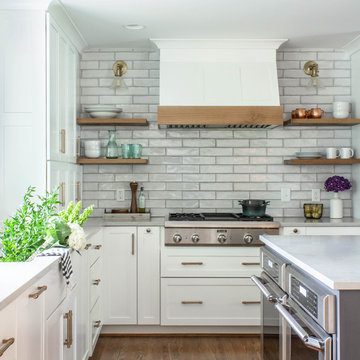Farmhouse Kitchen Ideas

Inspiration for a large cottage u-shaped dark wood floor and brown floor eat-in kitchen remodel in Other with a farmhouse sink, shaker cabinets, white cabinets, quartzite countertops, multicolored backsplash, cement tile backsplash, stainless steel appliances and an island
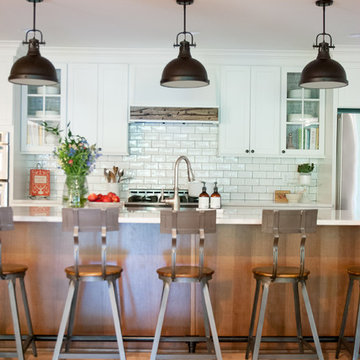
Photo: Sweet Magnolia Photo & Design
Open concept kitchen - cottage open concept kitchen idea in Houston with shaker cabinets and an island
Open concept kitchen - cottage open concept kitchen idea in Houston with shaker cabinets and an island
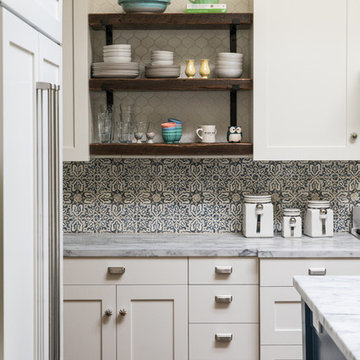
Example of a cottage dark wood floor kitchen design in San Francisco with shaker cabinets, white cabinets, multicolored backsplash and an island
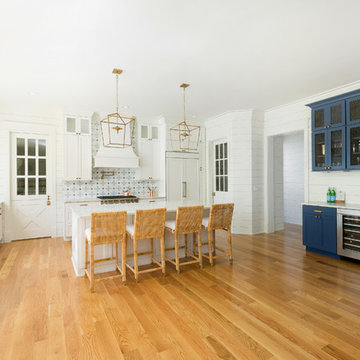
Patrick Brickman
Inspiration for a large cottage u-shaped medium tone wood floor and brown floor eat-in kitchen remodel in Charleston with a farmhouse sink, white cabinets, paneled appliances, an island, white countertops, recessed-panel cabinets, marble countertops, multicolored backsplash and ceramic backsplash
Inspiration for a large cottage u-shaped medium tone wood floor and brown floor eat-in kitchen remodel in Charleston with a farmhouse sink, white cabinets, paneled appliances, an island, white countertops, recessed-panel cabinets, marble countertops, multicolored backsplash and ceramic backsplash
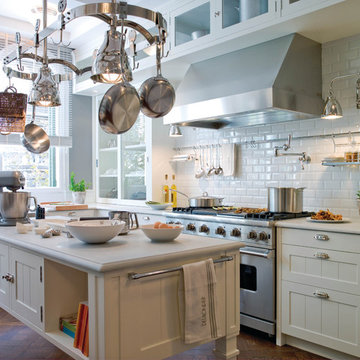
Virginia Tile CTI Collection
Example of a farmhouse kitchen design in Cleveland
Example of a farmhouse kitchen design in Cleveland
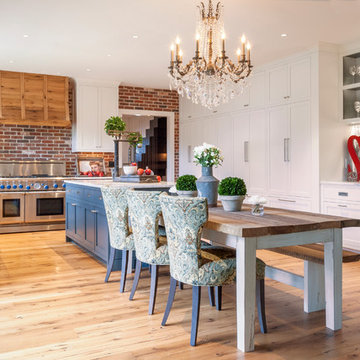
Adrienne DeRosa
Example of a mid-sized cottage light wood floor eat-in kitchen design in Cleveland
Example of a mid-sized cottage light wood floor eat-in kitchen design in Cleveland
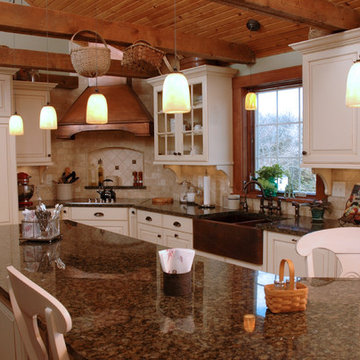
Updates through the years in this Indiana farmhouse kitchen had created a dark space that belied the history of the century-old home. Utilizing the bones of the space, and making slight adjustments to the workflow, a new, brighter kitchen both modernizes the space and brings out its old-fashioned character.
Neal's Design Remodel
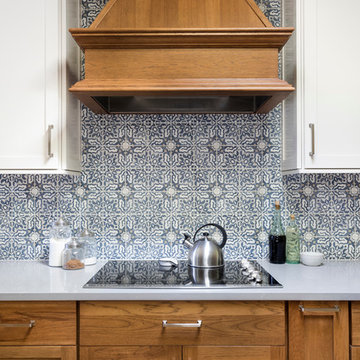
It’s always a blessing when your clients become friends - and that’s exactly what blossomed out of this two-phase remodel (along with three transformed spaces!). These clients were such a joy to work with and made what, at times, was a challenging job feel seamless. This project consisted of two phases, the first being a reconfiguration and update of their master bathroom, guest bathroom, and hallway closets, and the second a kitchen remodel.
In keeping with the style of the home, we decided to run with what we called “traditional with farmhouse charm” – warm wood tones, cement tile, traditional patterns, and you can’t forget the pops of color! The master bathroom airs on the masculine side with a mostly black, white, and wood color palette, while the powder room is very feminine with pastel colors.
When the bathroom projects were wrapped, it didn’t take long before we moved on to the kitchen. The kitchen already had a nice flow, so we didn’t need to move any plumbing or appliances. Instead, we just gave it the facelift it deserved! We wanted to continue the farmhouse charm and landed on a gorgeous terracotta and ceramic hand-painted tile for the backsplash, concrete look-alike quartz countertops, and two-toned cabinets while keeping the existing hardwood floors. We also removed some upper cabinets that blocked the view from the kitchen into the dining and living room area, resulting in a coveted open concept floor plan.
Our clients have always loved to entertain, but now with the remodel complete, they are hosting more than ever, enjoying every second they have in their home.
---
Project designed by interior design studio Kimberlee Marie Interiors. They serve the Seattle metro area including Seattle, Bellevue, Kirkland, Medina, Clyde Hill, and Hunts Point.
For more about Kimberlee Marie Interiors, see here: https://www.kimberleemarie.com/
To learn more about this project, see here
https://www.kimberleemarie.com/kirkland-remodel-1
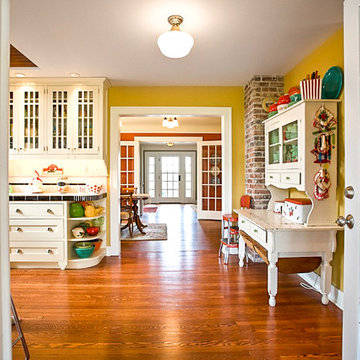
Example of a farmhouse dark wood floor kitchen design in Seattle with shaker cabinets and white cabinets
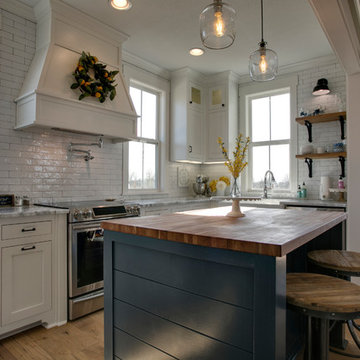
Example of a large country u-shaped medium tone wood floor and brown floor open concept kitchen design in Austin with a farmhouse sink, shaker cabinets, white cabinets, marble countertops, white backsplash, subway tile backsplash, stainless steel appliances and an island
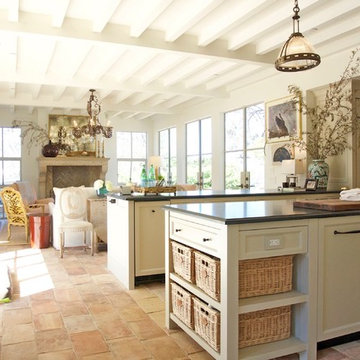
Open concept kitchen - mid-sized farmhouse terra-cotta tile open concept kitchen idea in San Diego with a farmhouse sink, recessed-panel cabinets, beige cabinets, granite countertops and an island
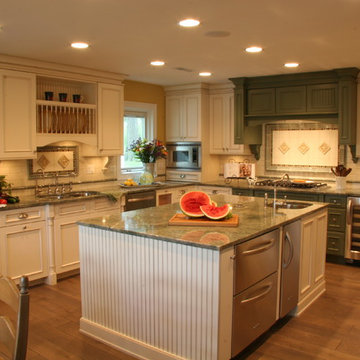
Inspiration for a mid-sized country u-shaped medium tone wood floor enclosed kitchen remodel in Chicago with an undermount sink, ceramic backsplash, an island, recessed-panel cabinets, beige cabinets, granite countertops, beige backsplash and stainless steel appliances
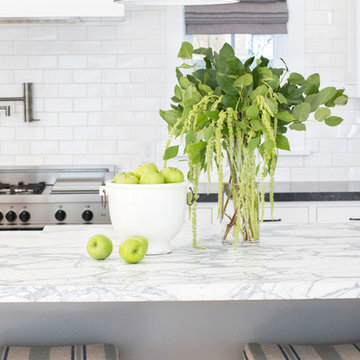
California casual vibes in this Newport Beach farmhouse!
Interior Design + Furnishings by Blackband Design
Home Build + Design by Graystone Custom Builders
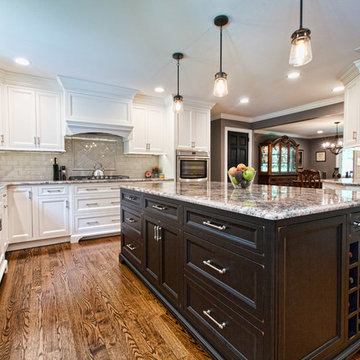
Large country u-shaped medium tone wood floor kitchen photo in Philadelphia with recessed-panel cabinets, white cabinets, granite countertops, beige backsplash, subway tile backsplash, stainless steel appliances and an island
Farmhouse Kitchen Ideas
1






