Farmhouse Kitchen with Black Backsplash Ideas
Refine by:
Budget
Sort by:Popular Today
1 - 20 of 1,196 photos
Item 1 of 3
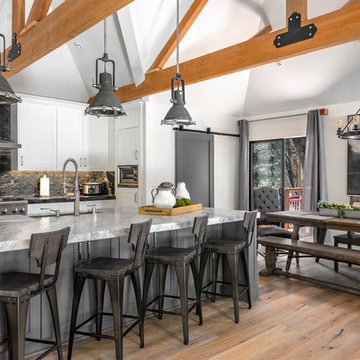
Angie Agostino/AgostinoCreative Photography & Graphic Design © 2019. All rights reserved.
Eat-in kitchen - farmhouse galley medium tone wood floor and brown floor eat-in kitchen idea in Los Angeles with an undermount sink, shaker cabinets, white cabinets, black backsplash, stainless steel appliances, an island and gray countertops
Eat-in kitchen - farmhouse galley medium tone wood floor and brown floor eat-in kitchen idea in Los Angeles with an undermount sink, shaker cabinets, white cabinets, black backsplash, stainless steel appliances, an island and gray countertops
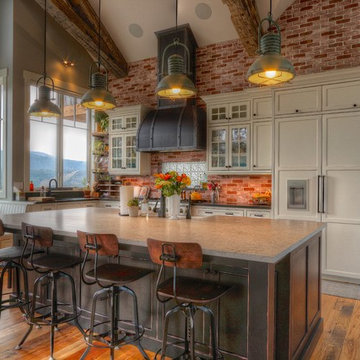
Custom kitchen in 'Heritage White' by WoodHarbor with 'Boot Black' island. General Contractor- Sam McCulloch
Eat-in kitchen - large cottage l-shaped brown floor and medium tone wood floor eat-in kitchen idea in Denver with a farmhouse sink, black cabinets, granite countertops, black backsplash, paneled appliances, an island, black countertops and beaded inset cabinets
Eat-in kitchen - large cottage l-shaped brown floor and medium tone wood floor eat-in kitchen idea in Denver with a farmhouse sink, black cabinets, granite countertops, black backsplash, paneled appliances, an island, black countertops and beaded inset cabinets

Example of a mid-sized cottage light wood floor kitchen design in New York with a farmhouse sink, yellow cabinets, soapstone countertops, black backsplash, stone slab backsplash, stainless steel appliances, an island, black countertops and beaded inset cabinets

Inspiration for a small cottage l-shaped laminate floor and brown floor enclosed kitchen remodel in Philadelphia with a farmhouse sink, shaker cabinets, green cabinets, soapstone countertops, black backsplash, stone slab backsplash, stainless steel appliances, an island and black countertops
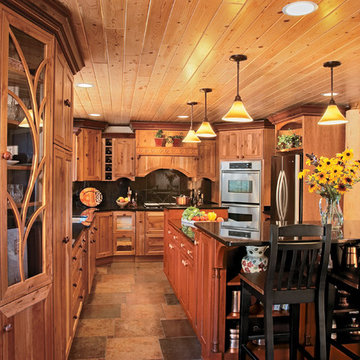
Crystal Cabinets
Example of a mid-sized cottage u-shaped slate floor and multicolored floor eat-in kitchen design in Other with an undermount sink, shaker cabinets, medium tone wood cabinets, granite countertops, black backsplash, stainless steel appliances and an island
Example of a mid-sized cottage u-shaped slate floor and multicolored floor eat-in kitchen design in Other with an undermount sink, shaker cabinets, medium tone wood cabinets, granite countertops, black backsplash, stainless steel appliances and an island
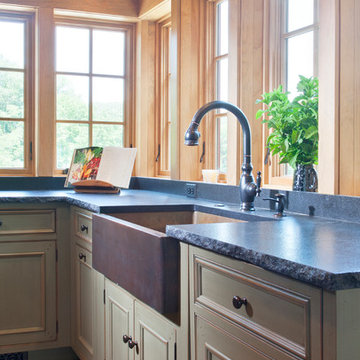
James Ray Spahn
Eat-in kitchen - farmhouse u-shaped eat-in kitchen idea in DC Metro with a farmhouse sink, flat-panel cabinets, wood countertops, black backsplash, stone slab backsplash and stainless steel appliances
Eat-in kitchen - farmhouse u-shaped eat-in kitchen idea in DC Metro with a farmhouse sink, flat-panel cabinets, wood countertops, black backsplash, stone slab backsplash and stainless steel appliances
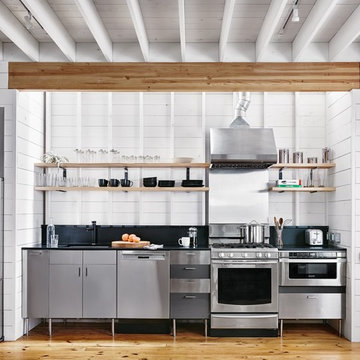
Casey Dunn
Small cottage single-wall kitchen photo in Austin with an undermount sink, flat-panel cabinets, stainless steel cabinets, soapstone countertops, black backsplash and stainless steel appliances
Small cottage single-wall kitchen photo in Austin with an undermount sink, flat-panel cabinets, stainless steel cabinets, soapstone countertops, black backsplash and stainless steel appliances

The historic restoration of this First Period Ipswich, Massachusetts home (c. 1686) was an eighteen-month project that combined exterior and interior architectural work to preserve and revitalize this beautiful home. Structurally, work included restoring the summer beam, straightening the timber frame, and adding a lean-to section. The living space was expanded with the addition of a spacious gourmet kitchen featuring countertops made of reclaimed barn wood. As is always the case with our historic renovations, we took special care to maintain the beauty and integrity of the historic elements while bringing in the comfort and convenience of modern amenities. We were even able to uncover and restore much of the original fabric of the house (the chimney, fireplaces, paneling, trim, doors, hinges, etc.), which had been hidden for years under a renovation dating back to 1746.
Winner, 2012 Mary P. Conley Award for historic home restoration and preservation
You can read more about this restoration in the Boston Globe article by Regina Cole, “A First Period home gets a second life.” http://www.bostonglobe.com/magazine/2013/10/26/couple-rebuild-their-century-home-ipswich/r2yXE5yiKWYcamoFGmKVyL/story.html
Photo Credit: Eric Roth
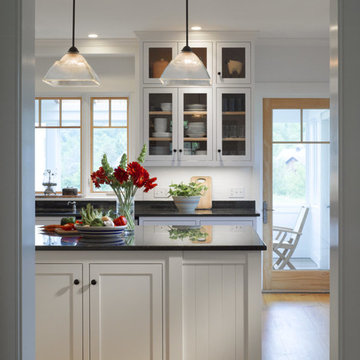
Westphalen Photography
Eat-in kitchen - large cottage u-shaped light wood floor eat-in kitchen idea in Burlington with an undermount sink, shaker cabinets, white cabinets, granite countertops, black backsplash, stone slab backsplash, stainless steel appliances and an island
Eat-in kitchen - large cottage u-shaped light wood floor eat-in kitchen idea in Burlington with an undermount sink, shaker cabinets, white cabinets, granite countertops, black backsplash, stone slab backsplash, stainless steel appliances and an island
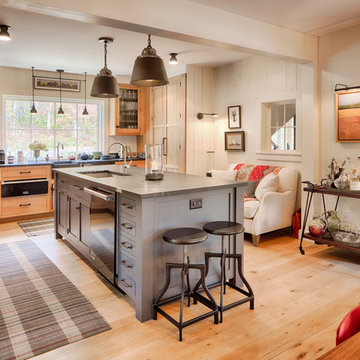
Eat-in kitchen - large country u-shaped light wood floor eat-in kitchen idea in Burlington with an undermount sink, beaded inset cabinets, light wood cabinets, granite countertops, black backsplash, stainless steel appliances, an island and wood backsplash
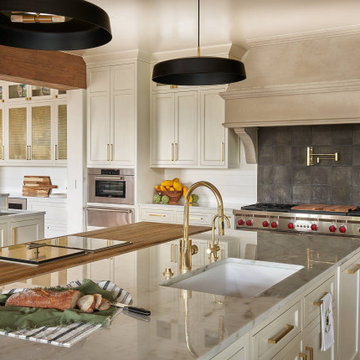
Inspiration for a huge cottage l-shaped medium tone wood floor and brown floor open concept kitchen remodel in Denver with an undermount sink, shaker cabinets, white cabinets, black backsplash, stainless steel appliances, two islands and white countertops
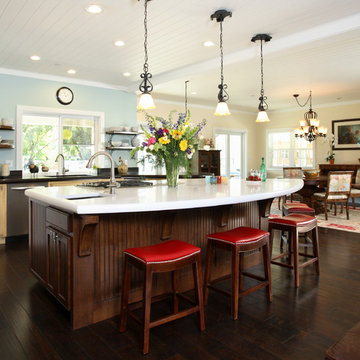
New construction Farmhouse style kitchen with white painted ceilings, two tone cabinetry by Precision Cabinets, stainless steel appliances and dark hard wood floors. Opens to the adjoining dining area. Photo credits to Douglas Johnson Photography
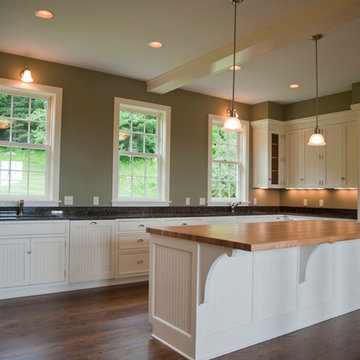
Full restoration and conversion to living quarters of two old dairy barns. Photos by Kevin Sprague
Large cottage u-shaped dark wood floor and brown floor eat-in kitchen photo in Boston with an undermount sink, shaker cabinets, white cabinets, granite countertops, black backsplash, stone slab backsplash, paneled appliances and an island
Large cottage u-shaped dark wood floor and brown floor eat-in kitchen photo in Boston with an undermount sink, shaker cabinets, white cabinets, granite countertops, black backsplash, stone slab backsplash, paneled appliances and an island
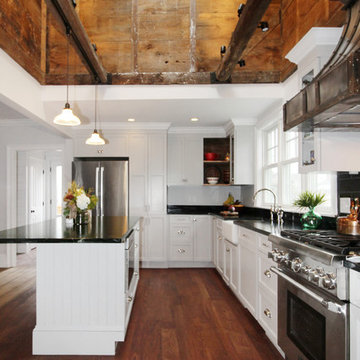
This North Shore of Boston client wanted to make a change; she decided to purchase a seaside antique home and was up for the challenge to re-design and remodel. Her plan involved re-locating her mother from Florida to the newly added wing of the house when the remodel was in full swing.
We believed that what was standing between our client and the kitchen of her dreams was a well thought out, creative design and a wall or two…
Once outdated and worn, this 1830 antique kitchen was closed off from the family room and dining spaces. The newly re-configured kitchen with re-claimed wide-plank wood floors and restorations to wood cladding on the ceiling, beam and open corner shelving really warmed up the room and welcomes friends, neighbors and relatives. Wood bead board paneling around the island cabinetry along with mixed metals, tie in nicely with the stunning soapstone countertops with distinctive copper-colored veining, creating a beautiful vintage appeal.
Styled to look like an old-fashioned stove, this steel range boasts modern conveniences such as dual-fuel (gas burners and electric oven) and a convection oven crowned by a custom steel hood adorned with rivets and metal trims.
To enrich the vintage feel, a white farm-style fire clay apron sink was installed that also evokes a classic and time- honored feel.
Although the process was daunting as it presented several challenges, it was a rewarding experience when the project was completed. Our client and her mother were absolutely thrilled with the final results.
“Thank you to Cathy and Ed very much for all your assistance with my kitchen planning! I’m fortunate to have had your input and expertise! It was great seeing you and spending time together and my mom really liked you both. I would welcome you to stop by and say hello when you’re headed to Portsmouth or the north shore. All the best!”
-Jill P.
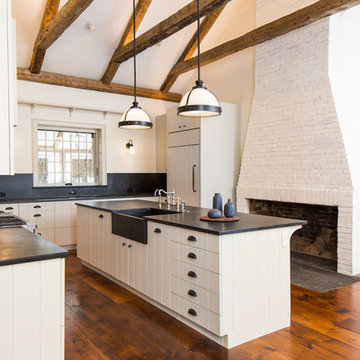
Example of a cottage l-shaped medium tone wood floor and brown floor kitchen design in Boston with a farmhouse sink, white cabinets, black backsplash, an island and black countertops
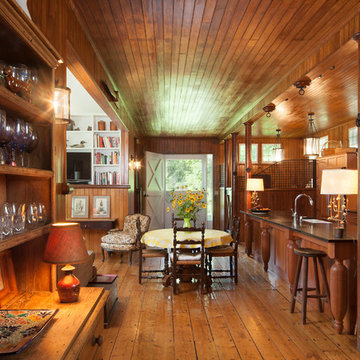
The kitchen was made where the stalls used to be. Posts were removed from two stalls and kitchen island was built. Back wall of cabinets falls below the original high barn sash. Cabinets by Crownpoint Cabinetry
Aaron Thompson photographer
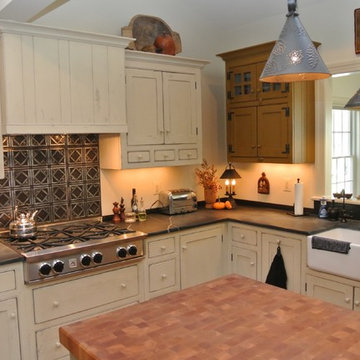
Eric Shick
Example of a large country l-shaped medium tone wood floor open concept kitchen design in New York with a farmhouse sink, recessed-panel cabinets, beige cabinets, soapstone countertops, black backsplash, stainless steel appliances and an island
Example of a large country l-shaped medium tone wood floor open concept kitchen design in New York with a farmhouse sink, recessed-panel cabinets, beige cabinets, soapstone countertops, black backsplash, stainless steel appliances and an island

Paul Rogers
Inspiration for a large country u-shaped medium tone wood floor kitchen pantry remodel in Burlington with a farmhouse sink, shaker cabinets, medium tone wood cabinets, granite countertops, black backsplash, stone tile backsplash, stainless steel appliances and an island
Inspiration for a large country u-shaped medium tone wood floor kitchen pantry remodel in Burlington with a farmhouse sink, shaker cabinets, medium tone wood cabinets, granite countertops, black backsplash, stone tile backsplash, stainless steel appliances and an island
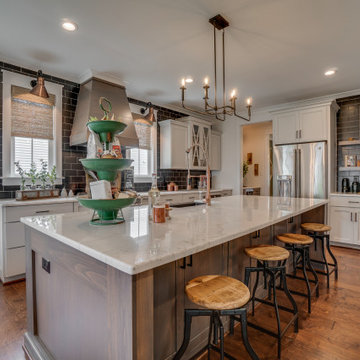
Inspiration for a country laminate floor and brown floor kitchen remodel in Richmond with a farmhouse sink, shaker cabinets, gray cabinets, black backsplash, ceramic backsplash, stainless steel appliances, an island and white countertops
Farmhouse Kitchen with Black Backsplash Ideas
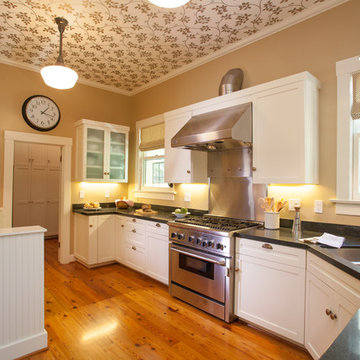
Andy Berry
Enclosed kitchen - large cottage single-wall medium tone wood floor enclosed kitchen idea in San Francisco with an undermount sink, shaker cabinets, white cabinets, quartz countertops, black backsplash, stainless steel appliances and no island
Enclosed kitchen - large cottage single-wall medium tone wood floor enclosed kitchen idea in San Francisco with an undermount sink, shaker cabinets, white cabinets, quartz countertops, black backsplash, stainless steel appliances and no island
1





