Farmhouse Laundry Room with White Cabinets Ideas
Refine by:
Budget
Sort by:Popular Today
1 - 20 of 1,551 photos
Item 1 of 3

Custom Laundry Room Countertops in New Jersey.
Inspiration for a small cottage single-wall medium tone wood floor, multicolored floor and wood wall utility room remodel in New York with an undermount sink, shaker cabinets, white cabinets, granite countertops, multicolored backsplash, wood backsplash, multicolored walls, a side-by-side washer/dryer and multicolored countertops
Inspiration for a small cottage single-wall medium tone wood floor, multicolored floor and wood wall utility room remodel in New York with an undermount sink, shaker cabinets, white cabinets, granite countertops, multicolored backsplash, wood backsplash, multicolored walls, a side-by-side washer/dryer and multicolored countertops

Cottage single-wall laundry room photo in Santa Barbara with an utility sink, recessed-panel cabinets, white cabinets, quartz countertops, green walls, a side-by-side washer/dryer and beige countertops

Darby Kate Photography
Dedicated laundry room - large farmhouse galley ceramic tile and gray floor dedicated laundry room idea in Dallas with a farmhouse sink, shaker cabinets, white cabinets, granite countertops, white walls, a side-by-side washer/dryer and black countertops
Dedicated laundry room - large farmhouse galley ceramic tile and gray floor dedicated laundry room idea in Dallas with a farmhouse sink, shaker cabinets, white cabinets, granite countertops, white walls, a side-by-side washer/dryer and black countertops

Mid-sized farmhouse galley slate floor and blue floor dedicated laundry room photo in Grand Rapids with recessed-panel cabinets, white cabinets, quartz countertops, white walls, a side-by-side washer/dryer and white countertops

Meaghan Larsen Photographer Lisa Shearer Designer
Inspiration for a small cottage single-wall porcelain tile and brown floor dedicated laundry room remodel in Salt Lake City with a farmhouse sink, shaker cabinets, white cabinets, marble countertops, white walls, a stacked washer/dryer and gray countertops
Inspiration for a small cottage single-wall porcelain tile and brown floor dedicated laundry room remodel in Salt Lake City with a farmhouse sink, shaker cabinets, white cabinets, marble countertops, white walls, a stacked washer/dryer and gray countertops
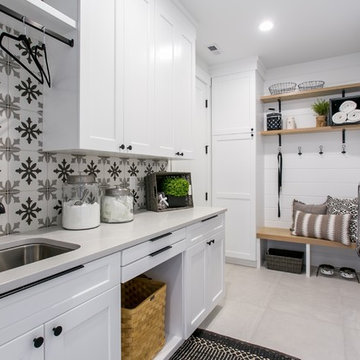
Inspiration for a farmhouse gray floor laundry room remodel in Seattle with an undermount sink, shaker cabinets, white cabinets, white walls, a side-by-side washer/dryer and white countertops

kyle caldwell
Country single-wall brick floor utility room photo in Boston with a farmhouse sink, open cabinets, white cabinets, white walls, a side-by-side washer/dryer and white countertops
Country single-wall brick floor utility room photo in Boston with a farmhouse sink, open cabinets, white cabinets, white walls, a side-by-side washer/dryer and white countertops

Photo by KuDa Photography
Example of a farmhouse l-shaped gray floor laundry room design in Portland with a farmhouse sink, recessed-panel cabinets, white cabinets, wood countertops, a side-by-side washer/dryer and brown countertops
Example of a farmhouse l-shaped gray floor laundry room design in Portland with a farmhouse sink, recessed-panel cabinets, white cabinets, wood countertops, a side-by-side washer/dryer and brown countertops
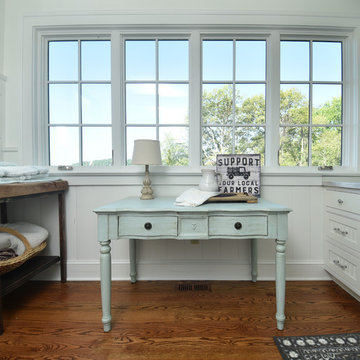
Example of a cottage dark wood floor and brown floor utility room design in Other with a farmhouse sink, recessed-panel cabinets, white cabinets, laminate countertops, white walls and a side-by-side washer/dryer
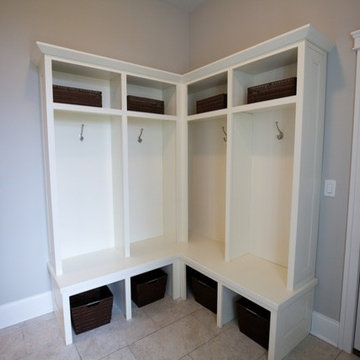
The mud room has an over-sized locker for each member of the family!
Example of a large farmhouse u-shaped travertine floor laundry room design in Chicago with gray walls, flat-panel cabinets, white cabinets and quartz countertops
Example of a large farmhouse u-shaped travertine floor laundry room design in Chicago with gray walls, flat-panel cabinets, white cabinets and quartz countertops

The walk-through laundry entrance from the garage to the kitchen is both stylish and functional. We created several drop zones for life's accessories and a beautiful space for our clients to complete their laundry.

In the prestigious Enatai neighborhood in Bellevue, this mid 90’s home was in need of updating. Bringing this home from a bleak spec project to the feeling of a luxurious custom home took partnering with an amazing interior designer and our specialists in every field. Everything about this home now fits the life and style of the homeowner and is a balance of the finer things with quaint farmhouse styling.
RW Anderson Homes is the premier home builder and remodeler in the Seattle and Bellevue area. Distinguished by their excellent team, and attention to detail, RW Anderson delivers a custom tailored experience for every customer. Their service to clients has earned them a great reputation in the industry for taking care of their customers.
Working with RW Anderson Homes is very easy. Their office and design team work tirelessly to maximize your goals and dreams in order to create finished spaces that aren’t only beautiful, but highly functional for every customer. In an industry known for false promises and the unexpected, the team at RW Anderson is professional and works to present a clear and concise strategy for every project. They take pride in their references and the amount of direct referrals they receive from past clients.
RW Anderson Homes would love the opportunity to talk with you about your home or remodel project today. Estimates and consultations are always free. Call us now at 206-383-8084 or email Ryan@rwandersonhomes.com.

Farmhouse style laundry room featuring navy patterned Cement Tile flooring, custom white overlay cabinets, brass cabinet hardware, farmhouse sink, and wall mounted faucet.

Richard Mandelkorn
A newly connected hallway leading to the master suite had the added benefit of a new laundry closet squeezed in; the original home had a cramped closet in the kitchen downstairs. The space was made efficient with a countertop for folding, a hanging drying rack and cabinet for storage. All is concealed by a traditional barn door, and lit by a new expansive window opposite.
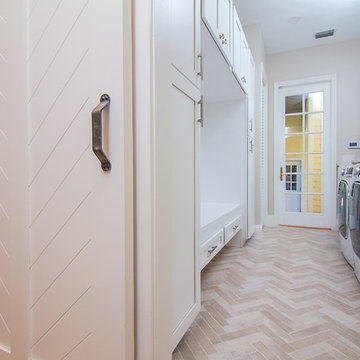
Gorgeous laundry room remodel by Home Design Center of Florida. White shaker cabinets, herringbone travertine floors with quartz countertops and custom built in for hanging.
Photography by Kaunis Hetki
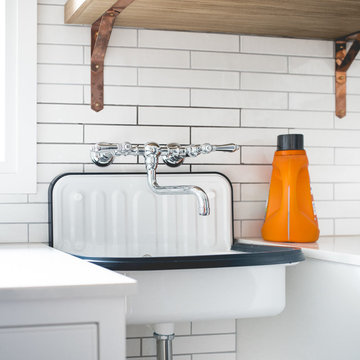
Mid-sized cottage galley dedicated laundry room photo in Dallas with an utility sink, flat-panel cabinets, white cabinets and white walls

Mark Lohman
Dedicated laundry room - mid-sized farmhouse u-shaped porcelain tile dedicated laundry room idea in Los Angeles with an undermount sink, shaker cabinets, white cabinets, red walls and a side-by-side washer/dryer
Dedicated laundry room - mid-sized farmhouse u-shaped porcelain tile dedicated laundry room idea in Los Angeles with an undermount sink, shaker cabinets, white cabinets, red walls and a side-by-side washer/dryer
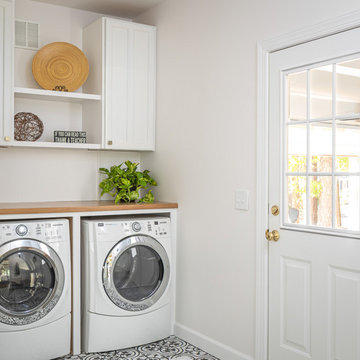
The walk-through laundry entrance from the garage to the kitchen is both stylish and functional. We created several drop zones for life's accessories and a beautiful space for our clients to complete their laundry.

This beautiful showcase home offers a blend of crisp, uncomplicated modern lines and a touch of farmhouse architectural details. The 5,100 square feet single level home with 5 bedrooms, 3 ½ baths with a large vaulted bonus room over the garage is delightfully welcoming.
For more photos of this project visit our website: https://wendyobrienid.com.
Farmhouse Laundry Room with White Cabinets Ideas

Interiors | Bria Hammel Interiors
Builder | Copper Creek MN
Architect | David Charlez Designs
Photographer | Laura Rae Photography
Inspiration for a large farmhouse l-shaped vinyl floor dedicated laundry room remodel in Minneapolis with a drop-in sink, flat-panel cabinets, white cabinets, laminate countertops, a stacked washer/dryer and gray walls
Inspiration for a large farmhouse l-shaped vinyl floor dedicated laundry room remodel in Minneapolis with a drop-in sink, flat-panel cabinets, white cabinets, laminate countertops, a stacked washer/dryer and gray walls
1





