Farmhouse Living Space Ideas
Refine by:
Budget
Sort by:Popular Today
1 - 20 of 1,426 photos
Item 1 of 3
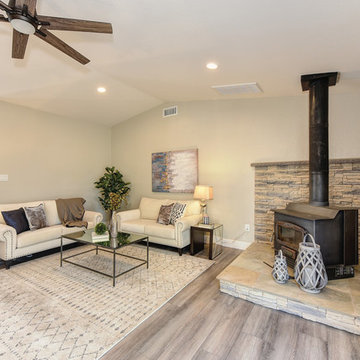
Great room concept with freestanding stove and stacked stone surround.
Mid-sized country open concept laminate floor and gray floor family room photo in Sacramento with beige walls, a wood stove and a stone fireplace
Mid-sized country open concept laminate floor and gray floor family room photo in Sacramento with beige walls, a wood stove and a stone fireplace
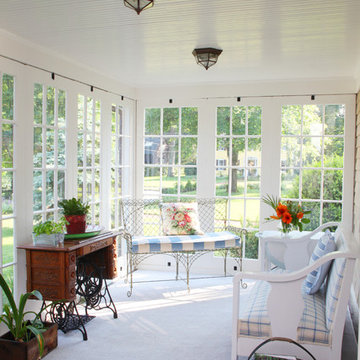
Frank Shirley Architects
Example of a mid-sized cottage carpeted and gray floor sunroom design in Boston with no fireplace and a standard ceiling
Example of a mid-sized cottage carpeted and gray floor sunroom design in Boston with no fireplace and a standard ceiling

Family Room with reclaimed wood beams for shelving and fireplace mantel. Performance fabrics used on all the furniture allow for a very durable and kid friendly environment.

Jenna Sue
Example of a large cottage open concept light wood floor and gray floor living room design in Tampa with gray walls, a standard fireplace and a stone fireplace
Example of a large cottage open concept light wood floor and gray floor living room design in Tampa with gray walls, a standard fireplace and a stone fireplace
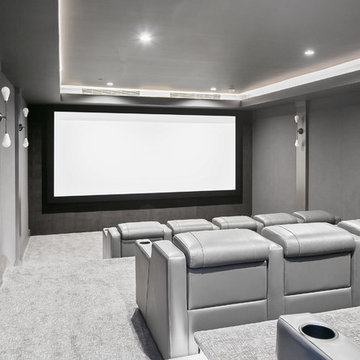
Country enclosed carpeted and gray floor home theater photo in Los Angeles with gray walls and a projector screen

This modern farmhouse living room features a custom shiplap fireplace by Stonegate Builders, with custom-painted cabinetry by Carver Junk Company. The large rug pattern is mirrored in the handcrafted coffee and end tables, made just for this space.
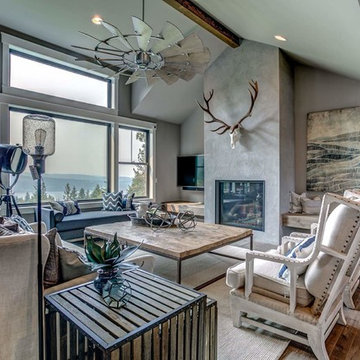
For the living room, we chose to keep it open and airy. The large fan adds visual interest while all of the furnishings remained neutral. The wall color is Functional Gray from Sherwin Williams. The fireplace was covered in American Clay in order to give it the look of concrete. We had custom benches made out of reclaimed barn wood that flank either side of the fireplace. The TV is on a mount that can be pulled out from the wall and swivels, when the TV is not being watched, it can easily be pushed back away.

Living room - large farmhouse enclosed concrete floor, gray floor, vaulted ceiling and wood wall living room idea in Nashville with a bar, brown walls, no fireplace and a wall-mounted tv
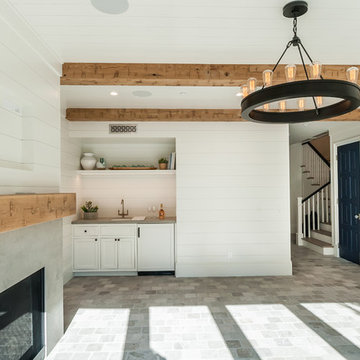
Mid-sized farmhouse open concept limestone floor and gray floor game room photo in Los Angeles with white walls, a standard fireplace, a concrete fireplace and a wall-mounted tv
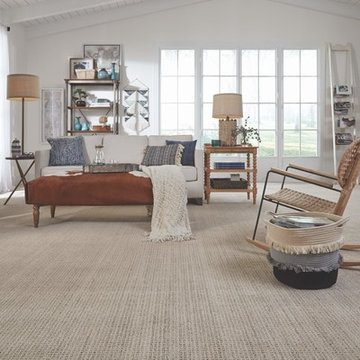
Example of a large cottage formal and enclosed carpeted and gray floor living room design in Phoenix with white walls, no fireplace and no tv
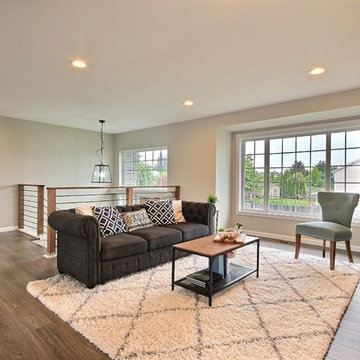
Another shot of this split level's open floor plan.
Living room - mid-sized country open concept laminate floor and gray floor living room idea in Seattle with gray walls, a standard fireplace and a tile fireplace
Living room - mid-sized country open concept laminate floor and gray floor living room idea in Seattle with gray walls, a standard fireplace and a tile fireplace
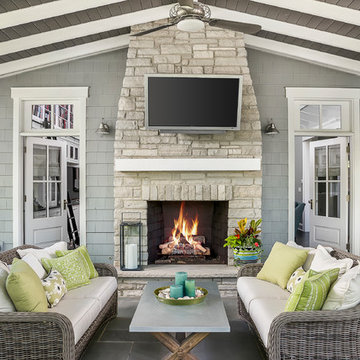
Example of a country slate floor and gray floor sunroom design in Chicago with a standard fireplace, a stone fireplace and a standard ceiling
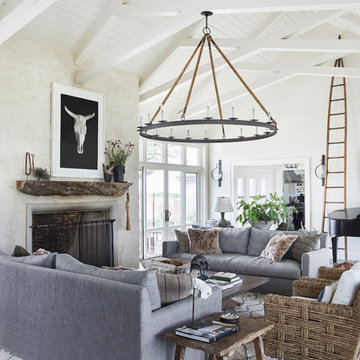
Living room - cottage open concept gray floor living room idea in Dallas with white walls and a standard fireplace
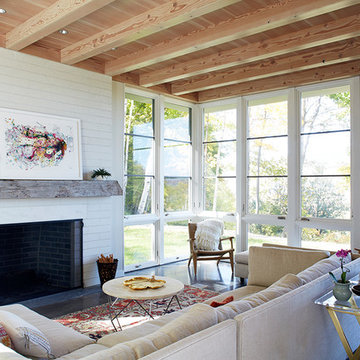
Anton Grassl
Living room library - mid-sized cottage open concept concrete floor and gray floor living room library idea in Boston with a wood stove, a brick fireplace and no tv
Living room library - mid-sized cottage open concept concrete floor and gray floor living room library idea in Boston with a wood stove, a brick fireplace and no tv
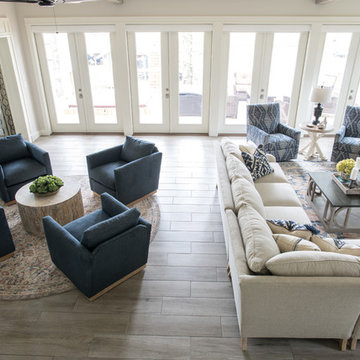
Michael Hunter Photography
Inspiration for a large country open concept porcelain tile and gray floor family room remodel with gray walls, a standard fireplace and a stone fireplace
Inspiration for a large country open concept porcelain tile and gray floor family room remodel with gray walls, a standard fireplace and a stone fireplace
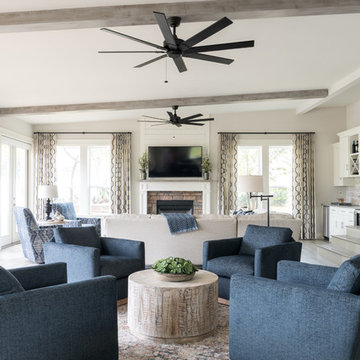
Michael Hunter Photography
Example of a large cottage open concept porcelain tile and gray floor family room design with gray walls, a standard fireplace, a stone fireplace and a wall-mounted tv
Example of a large cottage open concept porcelain tile and gray floor family room design with gray walls, a standard fireplace, a stone fireplace and a wall-mounted tv

Warmth, ease and an uplifting sense of unlimited possibility course through the heart of this award-winning sunroom. Artful furniture selections, whose curvilinear lines gracefully juxtapose the strong geometric lines of trusses and beams, reflect a measured study of shapes and materials that intermingle impeccably amidst the neutral color palette brushed with celebrations of coral, master millwork and luxurious appointments with an eye to comfort such as radiant-heated slate flooring and gorgeously reclaimed wood. Combining English, Spanish and fresh modern elements, this sunroom offers captivating views and easy access to the outside dining area, serving both form and function with inspiring gusto. To top it all off, a double-height ceiling with recessed LED lighting, which seems at times to be the only thing tethering this airy expression of beauty and elegance from lifting directly into the sky. Peter Rymwid
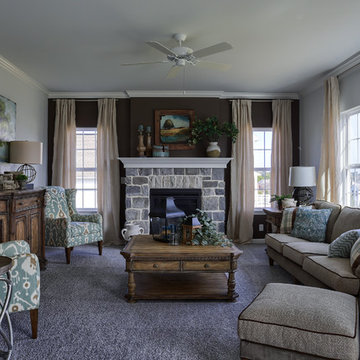
The family room has an accent wall painted in Bark by PPG (PPG-100-) in a flat finish. The carpet is from Mowhawk’s Affidavit collection in the Gainsboro color.
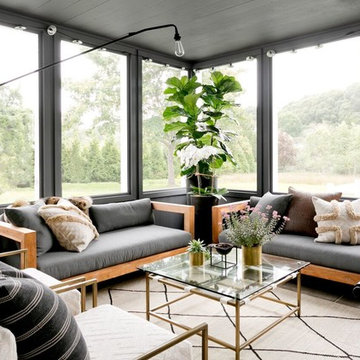
Rikki Snyder
Example of a large country concrete floor and gray floor sunroom design in New York with a standard ceiling
Example of a large country concrete floor and gray floor sunroom design in New York with a standard ceiling
Farmhouse Living Space Ideas
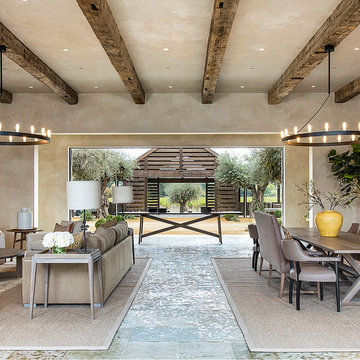
Example of a country open concept gray floor living room design in San Francisco with beige walls and a standard fireplace
1









