Farmhouse Living Space with Green Walls Ideas
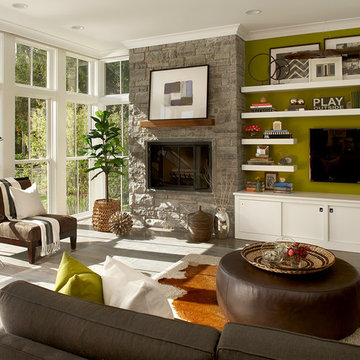
Elmhurst, IL Residence by
Charles Vincent George Architects
Photographs by
Tony Soluri
Inspiration for a farmhouse living room remodel in Chicago with green walls, a stone fireplace and a wall-mounted tv
Inspiration for a farmhouse living room remodel in Chicago with green walls, a stone fireplace and a wall-mounted tv

Photo: Rikki Snyder © 2014 Houzz
Example of a small cottage enclosed medium tone wood floor living room design in New York with green walls, a standard fireplace and a stone fireplace
Example of a small cottage enclosed medium tone wood floor living room design in New York with green walls, a standard fireplace and a stone fireplace
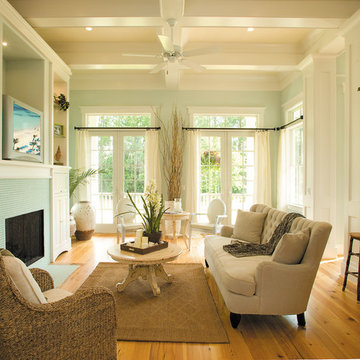
The Sater Design Collection's Farmhouse/Cottage Home Plan Megan's Bay (Plan #6796).
Large country open concept medium tone wood floor family room photo in Miami with green walls, a standard fireplace, a tile fireplace and a media wall
Large country open concept medium tone wood floor family room photo in Miami with green walls, a standard fireplace, a tile fireplace and a media wall
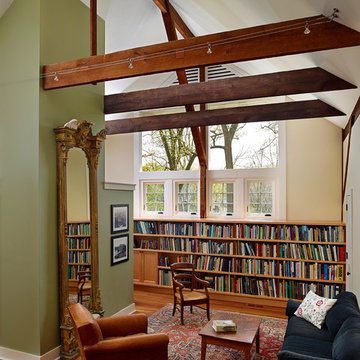
Pinemar, Inc.- Philadelphia General Contractor & Home Builder.
Kenneth Mitchell Architect, LLC
Photos: Jeffrey Totaro
Family room library - large cottage open concept medium tone wood floor family room library idea in Philadelphia with green walls, no fireplace and no tv
Family room library - large cottage open concept medium tone wood floor family room library idea in Philadelphia with green walls, no fireplace and no tv
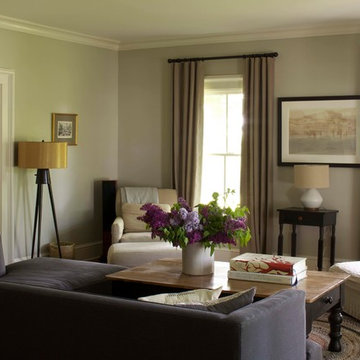
Another view of the living room, showing the soft grey palette and mixture of modern lighting and seating with braided rug.
Country formal and enclosed medium tone wood floor living room photo in New York with green walls and no tv
Country formal and enclosed medium tone wood floor living room photo in New York with green walls and no tv
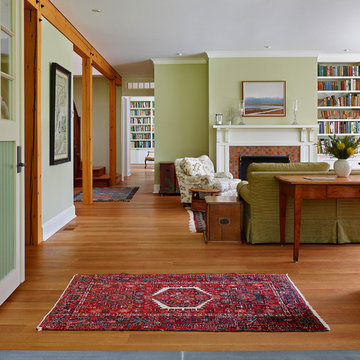
Jeffrey Totaro, Photographer
Living room - large cottage formal and open concept light wood floor living room idea in Philadelphia with green walls, a standard fireplace, a tile fireplace and no tv
Living room - large cottage formal and open concept light wood floor living room idea in Philadelphia with green walls, a standard fireplace, a tile fireplace and no tv
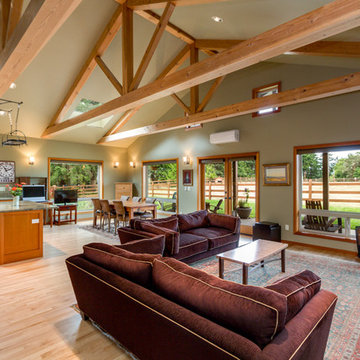
Caleb Melvin
Family room - huge cottage open concept light wood floor family room idea in Seattle with green walls and a tv stand
Family room - huge cottage open concept light wood floor family room idea in Seattle with green walls and a tv stand
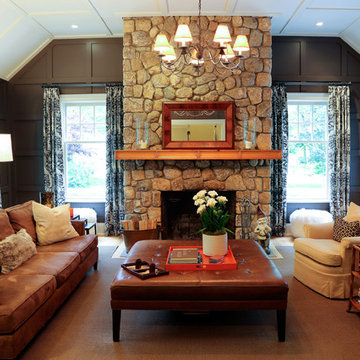
Family room - mid-sized farmhouse enclosed light wood floor and beige floor family room idea in New York with green walls, a standard fireplace, a stone fireplace and a tv stand
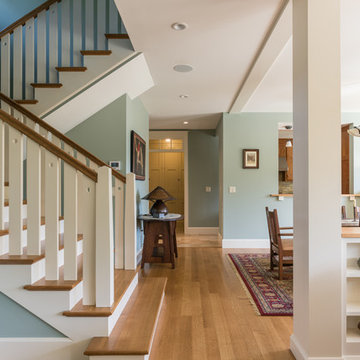
Stairway detail
Joseph St.Pierre
Example of a mid-sized country open concept light wood floor family room design in Boston with green walls
Example of a mid-sized country open concept light wood floor family room design in Boston with green walls
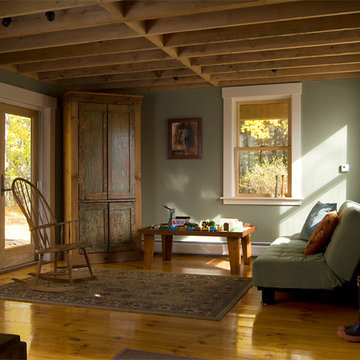
Flacke Photography
Inspiration for a mid-sized country formal and enclosed light wood floor and beige floor living room remodel in Portland Maine with green walls and a concealed tv
Inspiration for a mid-sized country formal and enclosed light wood floor and beige floor living room remodel in Portland Maine with green walls and a concealed tv
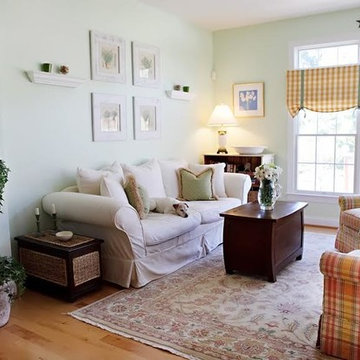
Inspiration for a mid-sized cottage enclosed light wood floor family room remodel in New York with green walls
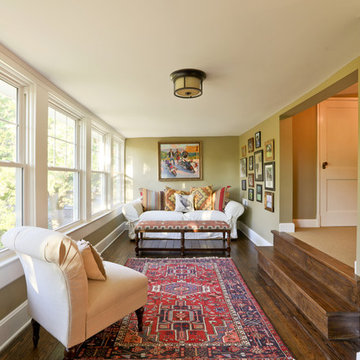
Example of a mid-sized farmhouse enclosed medium tone wood floor and brown floor family room design in Other with green walls
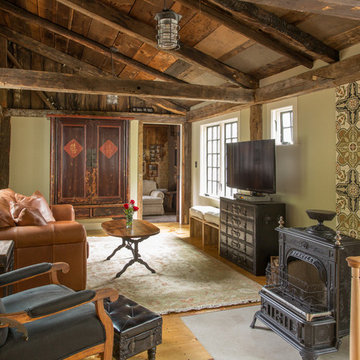
The 1790 Garvin-Weeks Farmstead is a beautiful farmhouse with Georgian and Victorian period rooms as well as a craftsman style addition from the early 1900s. The original house was from the late 18th century, and the barn structure shortly after that. The client desired architectural styles for her new master suite, revamped kitchen, and family room, that paid close attention to the individual eras of the home. The master suite uses antique furniture from the Georgian era, and the floral wallpaper uses stencils from an original vintage piece. The kitchen and family room are classic farmhouse style, and even use timbers and rafters from the original barn structure. The expansive kitchen island uses reclaimed wood, as does the dining table. The custom cabinetry, milk paint, hand-painted tiles, soapstone sink, and marble baking top are other important elements to the space. The historic home now shines.
Eric Roth
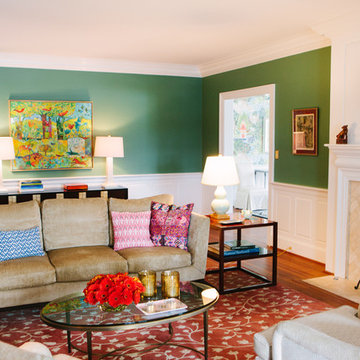
Photography by Briana Brough
Example of a large cottage enclosed and formal medium tone wood floor living room design in Raleigh with green walls, a standard fireplace, a stone fireplace and no tv
Example of a large cottage enclosed and formal medium tone wood floor living room design in Raleigh with green walls, a standard fireplace, a stone fireplace and no tv
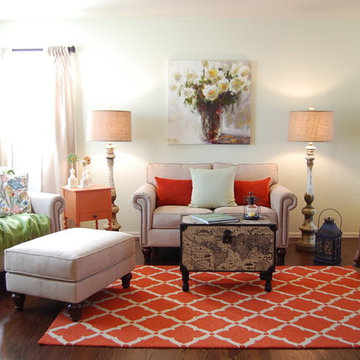
Tricia Turk
Inspiration for a cottage formal and open concept dark wood floor living room remodel in Denver with green walls
Inspiration for a cottage formal and open concept dark wood floor living room remodel in Denver with green walls
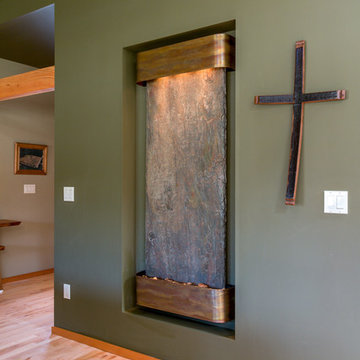
Caleb Melvin
Example of a huge farmhouse open concept light wood floor family room design in Seattle with green walls and a tv stand
Example of a huge farmhouse open concept light wood floor family room design in Seattle with green walls and a tv stand
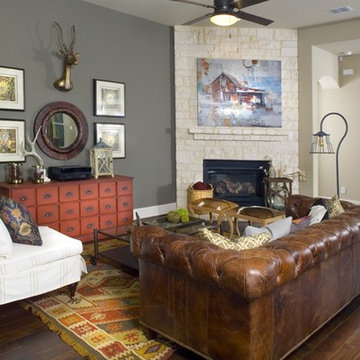
Siggi Ragnar
Example of a mid-sized cottage open concept medium tone wood floor living room design in Austin with green walls, a corner fireplace and a stone fireplace
Example of a mid-sized cottage open concept medium tone wood floor living room design in Austin with green walls, a corner fireplace and a stone fireplace
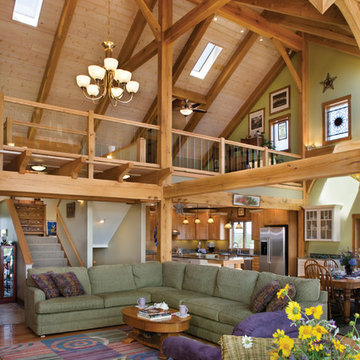
The beautiful timber frame's structure was designed based on traditional barn or farmhouse style. The expansive frame opens the main living area, where light flows in from clerestory windows and skylights.
Photo Credit: Roger Wade Studios
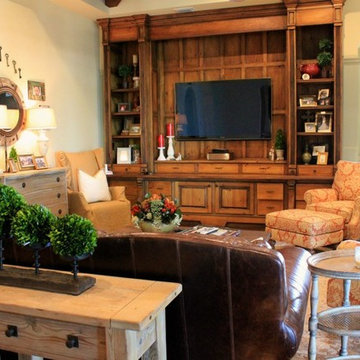
Inspiration for a mid-sized country enclosed family room remodel in Tampa with green walls and a wall-mounted tv
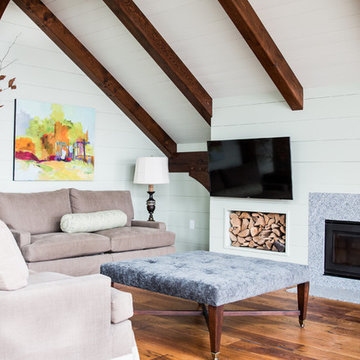
Architectural and Landscape design by Bonin Architects, www.boninarchitects.com
Photography by Lisa Ellis Interior Design
Example of a cottage medium tone wood floor family room design in Boston with green walls, a wood stove and a wall-mounted tv
Example of a cottage medium tone wood floor family room design in Boston with green walls, a wood stove and a wall-mounted tv
Farmhouse Living Space with Green Walls Ideas
1









