Farmhouse Medium Tone Wood Floor Entryway Ideas
Refine by:
Budget
Sort by:Popular Today
1 - 20 of 1,287 photos
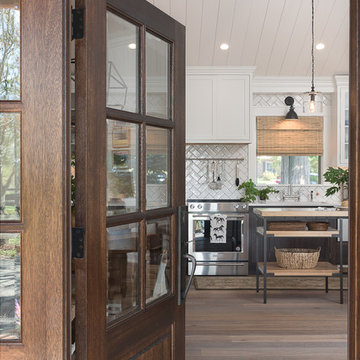
Entryway - mid-sized cottage medium tone wood floor and brown floor entryway idea in Other with white walls and a medium wood front door
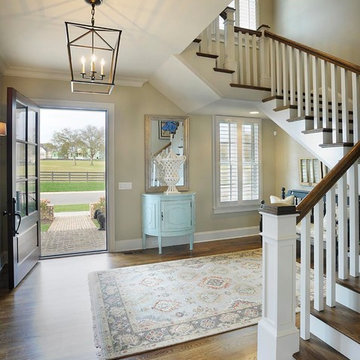
American Farmhouse - Scott Wilson Architect, LLC, GC - Shane McFarland Construction, Photographer - Reed Brown
Example of a cottage medium tone wood floor entryway design in Nashville with beige walls
Example of a cottage medium tone wood floor entryway design in Nashville with beige walls

This Beautiful Country Farmhouse rests upon 5 acres among the most incredible large Oak Trees and Rolling Meadows in all of Asheville, North Carolina. Heart-beats relax to resting rates and warm, cozy feelings surplus when your eyes lay on this astounding masterpiece. The long paver driveway invites with meticulously landscaped grass, flowers and shrubs. Romantic Window Boxes accentuate high quality finishes of handsomely stained woodwork and trim with beautifully painted Hardy Wood Siding. Your gaze enhances as you saunter over an elegant walkway and approach the stately front-entry double doors. Warm welcomes and good times are happening inside this home with an enormous Open Concept Floor Plan. High Ceilings with a Large, Classic Brick Fireplace and stained Timber Beams and Columns adjoin the Stunning Kitchen with Gorgeous Cabinets, Leathered Finished Island and Luxurious Light Fixtures. There is an exquisite Butlers Pantry just off the kitchen with multiple shelving for crystal and dishware and the large windows provide natural light and views to enjoy. Another fireplace and sitting area are adjacent to the kitchen. The large Master Bath boasts His & Hers Marble Vanity’s and connects to the spacious Master Closet with built-in seating and an island to accommodate attire. Upstairs are three guest bedrooms with views overlooking the country side. Quiet bliss awaits in this loving nest amiss the sweet hills of North Carolina.

Exceptional custom-built 1 ½ story walkout home on a premier cul-de-sac site in the Lakeview neighborhood. Tastefully designed with exquisite craftsmanship and high attention to detail throughout.
Offering main level living with a stunning master suite, incredible kitchen with an open concept and a beautiful screen porch showcasing south facing wooded views. This home is an entertainer’s delight with many spaces for hosting gatherings. 2 private acres and surrounded by nature.

Inspiration for a large farmhouse medium tone wood floor, brown floor and wood wall entryway remodel in Houston with white walls and a dark wood front door

Marcell Puzsar, Bright Room Photography
Inspiration for a mid-sized country beige floor and medium tone wood floor entryway remodel in San Francisco with a dark wood front door
Inspiration for a mid-sized country beige floor and medium tone wood floor entryway remodel in San Francisco with a dark wood front door

The walk-through mudroom entrance from the garage to the kitchen is both stylish and functional. We created several drop zones for life's accessories.

Country medium tone wood floor and brown floor entryway photo in San Diego with white walls and a white front door

The yellow front door provides a welcoming touch to the covered porch.
Large farmhouse medium tone wood floor and brown floor entryway photo in Portland with white walls and a yellow front door
Large farmhouse medium tone wood floor and brown floor entryway photo in Portland with white walls and a yellow front door

Mudroom - country medium tone wood floor and brown floor mudroom idea in Chicago with gray walls
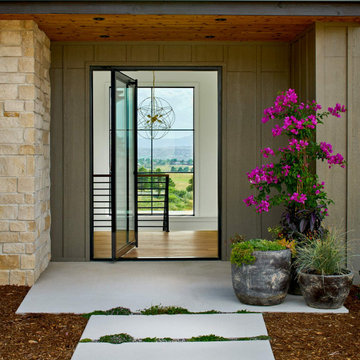
Entryway - mid-sized farmhouse medium tone wood floor, brown floor and wood ceiling entryway idea in Denver with white walls and a glass front door
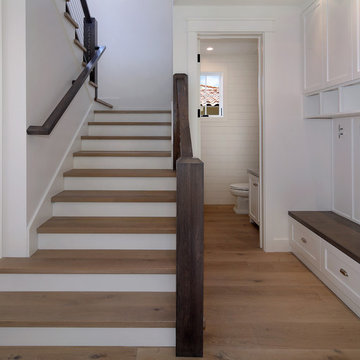
Mid-sized farmhouse medium tone wood floor and brown floor mudroom photo in Orange County with white walls
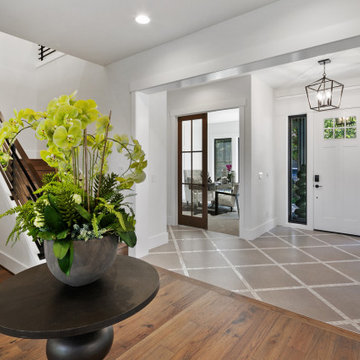
The entry floor exudes gray tiles with mosaic tile accent.
Large cottage medium tone wood floor and brown floor entryway photo in Seattle with gray walls and a white front door
Large cottage medium tone wood floor and brown floor entryway photo in Seattle with gray walls and a white front door
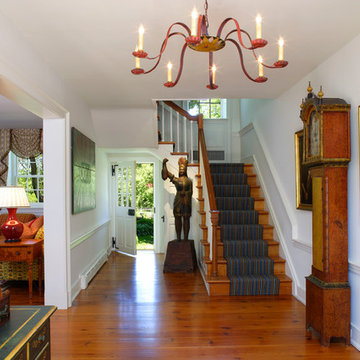
Matt Wargo Photography
Example of a country medium tone wood floor entryway design in Philadelphia with white walls and a white front door
Example of a country medium tone wood floor entryway design in Philadelphia with white walls and a white front door
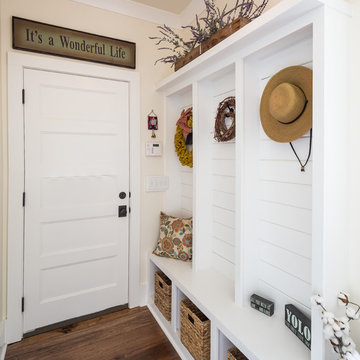
Inspiration for a cottage medium tone wood floor single front door remodel in Nashville with beige walls and a white front door
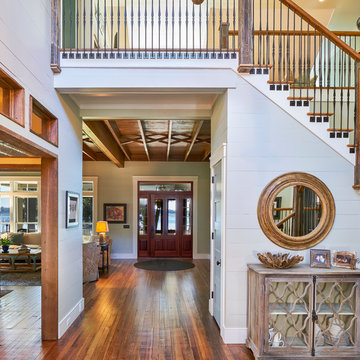
Photography by Tom Jenkins
TomJenkinsFilms.com
Inspiration for a farmhouse medium tone wood floor foyer remodel in Atlanta with gray walls
Inspiration for a farmhouse medium tone wood floor foyer remodel in Atlanta with gray walls
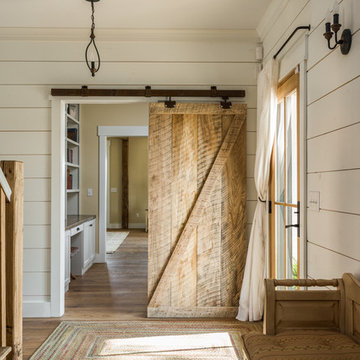
The Home Aesthetic
Large cottage medium tone wood floor entryway photo in Indianapolis with beige walls
Large cottage medium tone wood floor entryway photo in Indianapolis with beige walls
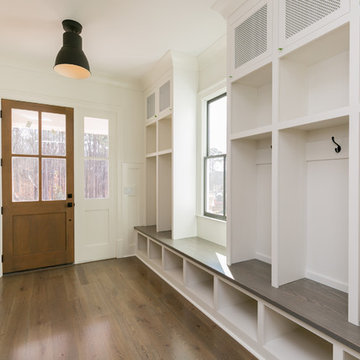
James Mauro
Inspiration for a large country medium tone wood floor entryway remodel in Atlanta with white walls and a medium wood front door
Inspiration for a large country medium tone wood floor entryway remodel in Atlanta with white walls and a medium wood front door
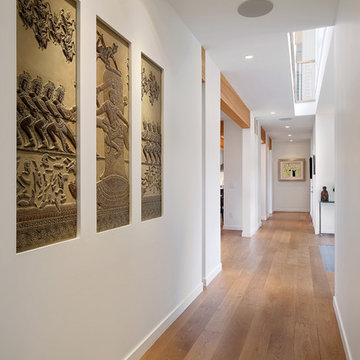
We used a very linear, classical plan with open piers in lieu of walls and exposed wood beams to create a bright sophisticated interior. The interior incorporates stained, wide-plank flooring, wood storefront (glass stile + rail) doors, barn doors, simple modern and weathered tile, stained, traditionally-finished cabinetry, wood beams, custom lighting, and incorporates the client’s art, collected during their world travels.
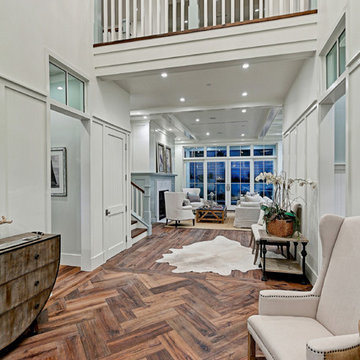
New custom house in the Tree Section of Manhattan Beach, California. Custom built and interior design by Titan&Co.
Modern Farmhouse
Example of a huge farmhouse medium tone wood floor foyer design in Los Angeles with white walls
Example of a huge farmhouse medium tone wood floor foyer design in Los Angeles with white walls
Farmhouse Medium Tone Wood Floor Entryway Ideas
1





