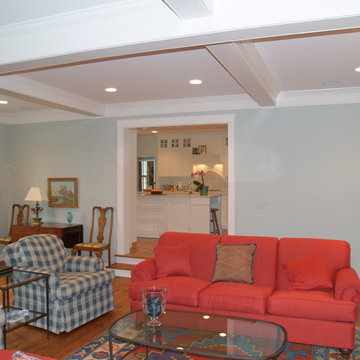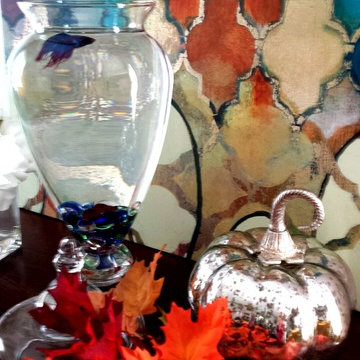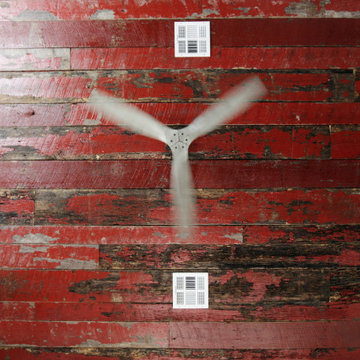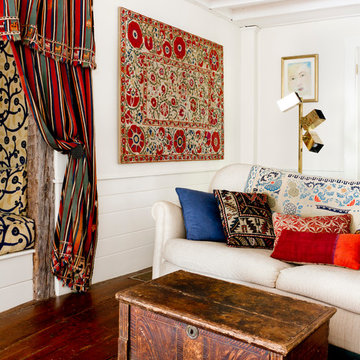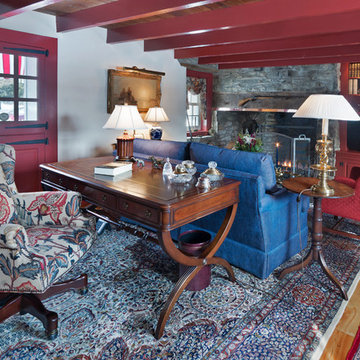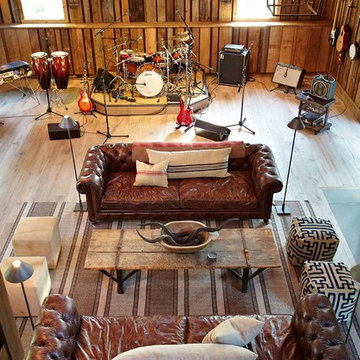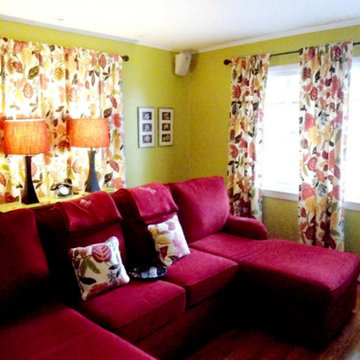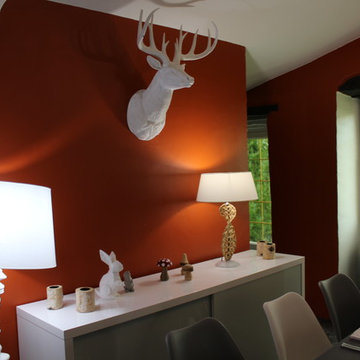Farmhouse Red Family Room Ideas
Refine by:
Budget
Sort by:Popular Today
21 - 40 of 82 photos
Item 1 of 4
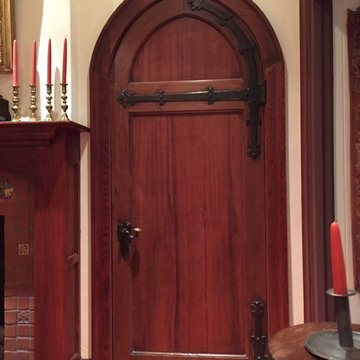
Relocated 1905 arch top wood door,
Family room - mid-sized country loft-style light wood floor family room idea in Philadelphia with beige walls, a standard fireplace and a tile fireplace
Family room - mid-sized country loft-style light wood floor family room idea in Philadelphia with beige walls, a standard fireplace and a tile fireplace
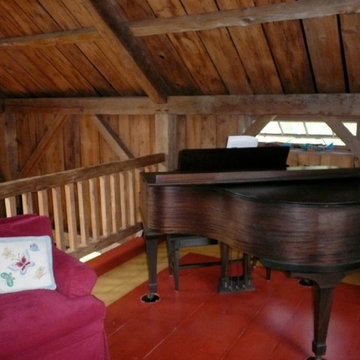
Mid-sized country loft-style light wood floor family room photo in Burlington with a music area
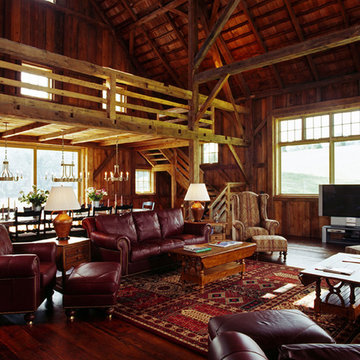
Large country open concept dark wood floor family room photo in Burlington with brown walls and a tv stand
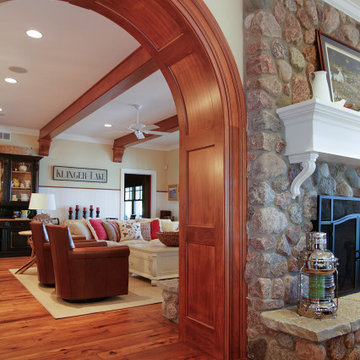
Custom stained wood arched opening. Wood species Poplar. Custom milled arch provided by Rockwood Door & Millwork. Custom cabinetry by Ayr Custom Cabinetry. Hickory hardwood floors and white beadboard wainscot.
Home design by Phil Jenkins, AIA, Martin Bros. Contracting, Inc.; general contracting by Martin Bros. Contracting, Inc.; interior design by Stacey Hamilton; photos by Dave Hubler Photography.

John Ellis for Country Living
Family room - huge farmhouse open concept light wood floor and brown floor family room idea in Los Angeles with white walls and a wall-mounted tv
Family room - huge farmhouse open concept light wood floor and brown floor family room idea in Los Angeles with white walls and a wall-mounted tv

A young family of five seeks to create a family compound constructed by a series of smaller dwellings. Each building is characterized by its own style that reinforces its function. But together they work in harmony to create a fun and playful weekend getaway.
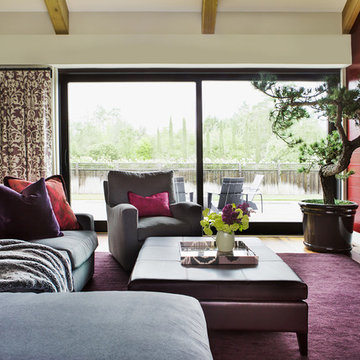
Liz Daly Photography, Signum Architecture
Inspiration for a mid-sized farmhouse enclosed dark wood floor family room remodel in San Francisco with white walls and a tv stand
Inspiration for a mid-sized farmhouse enclosed dark wood floor family room remodel in San Francisco with white walls and a tv stand

The main family room for the farmhouse. Historically accurate colonial designed paneling and reclaimed wood beams are prominent in the space, along with wide oak planks floors and custom made historical windows with period glass add authenticity to the design.
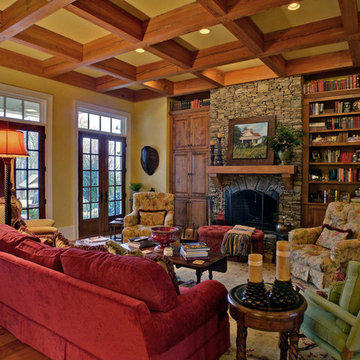
Example of a mid-sized country medium tone wood floor family room design in Atlanta with yellow walls, a standard fireplace and a stone fireplace
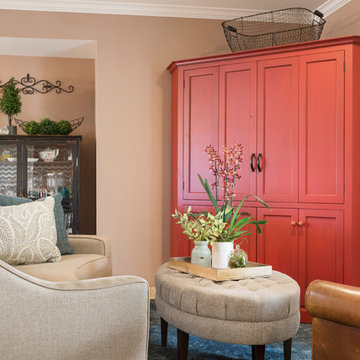
A 700 square foot space in the city gets a farmhouse makeover while preserving the clients’ love for all things colorfully eclectic and showcasing their favorite flea market finds! Featuring an entry way, living room, dining room and great room, the entire design and color scheme was inspired by the clients’ nostalgic painting of East Coast sunflower fields and a vintage console in bold colors.
Shown in this Photo: the custom red media armoire tucks neatly into a corner while a custom conversation sofa, custom pillows, tweed ottoman and leather recliner are anchored by a richly textured turquoise area rug to create multiple seating areas in this small space. A vintage curio cabinet, placed in a niche, serves as a dry bar for storing drinkware and alcohol. Farmhouse accessories complete the design. | Photography Joshua Caldwell.
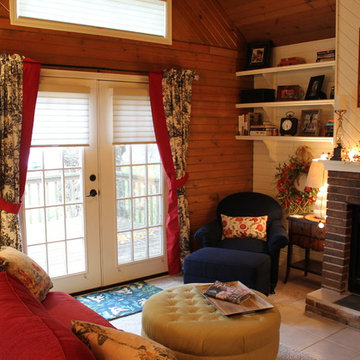
Cozy Lakeside Cabin renovation by Debra Poppen Designs of Ada, MI.
There's nothing cozier than a lakeside cabin, especially one that's all dressed up for Christmas time. Inside, you'll find a small newly renovated kitchen, wood burning fire place and twinkling holiday lights. This place features all the cozy cabin essentials with a touch of rustic farmhouse charm.
Farmhouse Red Family Room Ideas
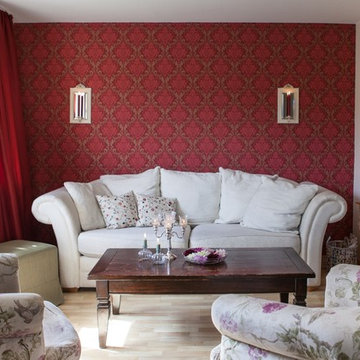
Kadri Reichard für FENG SHUI & LIVING
Large farmhouse enclosed family room photo in Hamburg
Large farmhouse enclosed family room photo in Hamburg
2






