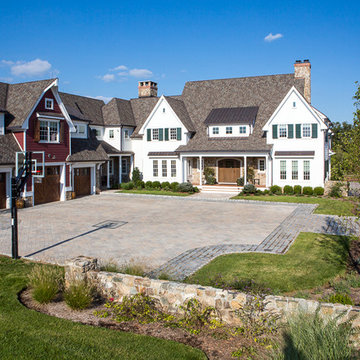Farmhouse Retaining Wall Design Ideas
Sort by:Popular Today
1 - 20 of 587 photos
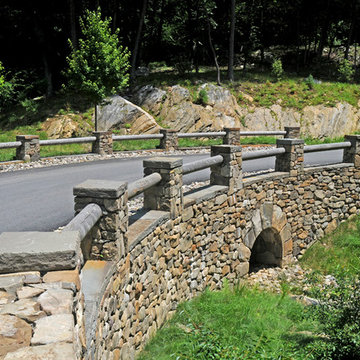
Photos by Barbara Wilson. Bedford equine compound. Mock stone bridge created along the mile long entry drive. Stream channel created with stones to allow runoff from the detention pond on the other side of the bridge flow into an existing wetland and pond downstream.
A lovely equine compound was created out of a 35 acre woodland in Bedford Corners. The design team helped the owners create the home of their dreams out of a parcel with dense woodlands, a pond and NY State wetlands. Barbara was part of the team that helped coordinate local and state wetland permits for building a mile long driveway to the future house site thru wetlands and around an existing pond. She facilitated the layout of the horse paddocks, by obtaining tree permits to clear almost 5 acres for the future grazing areas and an outdoor riding ring. She then supervised the entire development of the landscape on the property. Fences were added enclosing the paddocks. A swimming pool and pool house were laid out to allow easy access to the house without blocking views to the adjacent woodlands. A custom spa was carved out of a piece of ledge at one end of the pool. An outdoor kitchen was designed for the pool area patio and another smaller stand-alone grill was provided at the main house. Mature plantings were added surrounding the house, driveway and outbuildings to create a luxuriant setting for the quaint farmhouse styled home. Mature apple trees were planted along the driveway between the barn and the main house to provide fruit for the family. A custom designed bridge and wood railing system was added along the entry drive where a detention pond overflow connected to an existing pond.
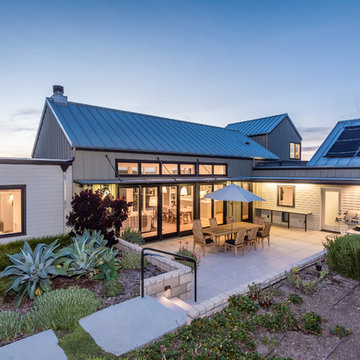
Neil Donaldson
Design ideas for a farmhouse drought-tolerant side yard concrete paver retaining wall landscape in San Luis Obispo.
Design ideas for a farmhouse drought-tolerant side yard concrete paver retaining wall landscape in San Luis Obispo.
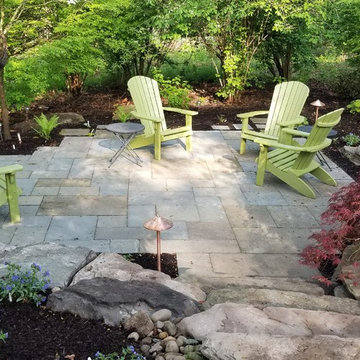
A fantastic outdoor entertaining area next to the spring house on this beautiful historic Doylestown property. Boulder walls and steps were used to fix the grade and a bluestone patio makes a great area for a fire pit and entertaining.
Nick Pugliese
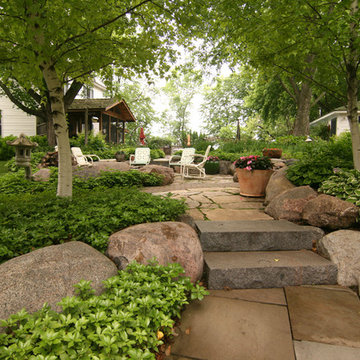
Looking up at the fire pit and pool area. Many plantings and boulder wall retaining, along with bluestone, flagstone, and paver surfaces.
David Kopfmann
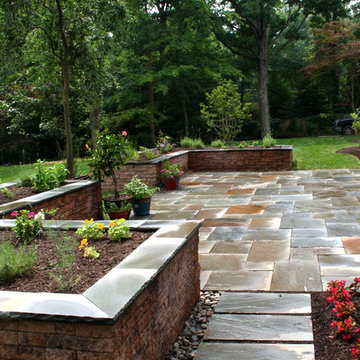
This generously sized patio is framed with large planters constructed with concrete masonry units and capped with rock edged Pennsylvania bluestone. These planters are a perfect spot for the owner to grow herbs, vegetables and flowers. The planters make for an easy to grow, maintain and harvest kitchen herb garden. The plants love the abundant sunshine found near the patio.
The planter height was designed to allow them to also be used as seating during outdoor gatherings.
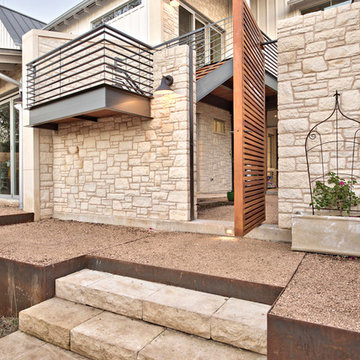
Casey Fry
Inspiration for a huge farmhouse full sun side yard gravel landscaping in Austin for spring.
Inspiration for a huge farmhouse full sun side yard gravel landscaping in Austin for spring.
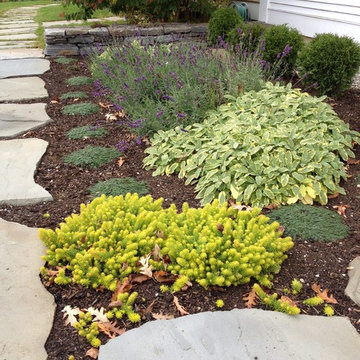
Rebecca Lindenmeyr
This is an example of a large farmhouse full sun backyard stone landscaping in Burlington.
This is an example of a large farmhouse full sun backyard stone landscaping in Burlington.
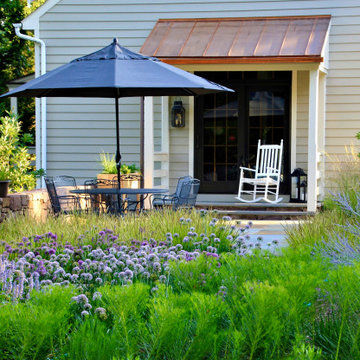
Design ideas for a mid-sized farmhouse drought-tolerant and partial sun backyard stone retaining wall landscape.
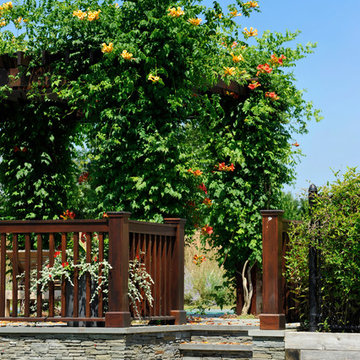
Sunken Court
Inspiration for a farmhouse retaining wall landscape in New York.
Inspiration for a farmhouse retaining wall landscape in New York.
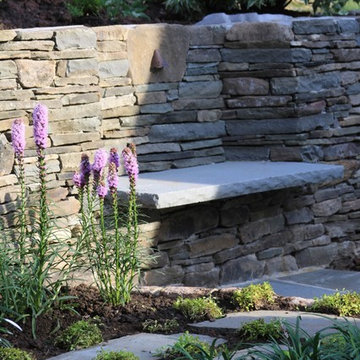
Madlinger Exterior Design-
Natural stone masonry constructed retaining wall with bluestone floating bench built into stone wall. Floating bench to be illuminated at night with a LED light installed above the bench and under the bench for a dramatic finish in New Jersey
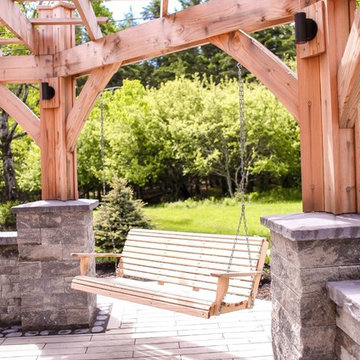
This is an example of a large farmhouse full sun backyard concrete paver landscaping in Other for summer.
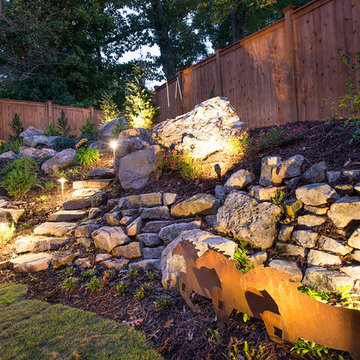
This is one of our most recent all inclusive hardscape and landscape projects completed for wonderful clients in Sandy Springs / North Atlanta, GA.
Project consisted of completely stripping backyard and creating a clean pallet for new stone and boulder retaining walls, a firepit and stone masonry bench seating area, an amazing flagstone patio area which also included an outdoor stone kitchen and custom chimney along with a cedar pavilion. Stone and pebble pathways with incredible night lighting. Landscape included an incredible array of plant and tree species , new sod and irrigation and potted plant installations.
Our professional photos will display this project much better than words can.
Contact us for your next hardscape, masonry and landscape project. Allow us to create your place of peace and outdoor oasis! http://www.arnoldmasonryandlandscape.com/
All photos and project and property of ARNOLD Masonry and Landscape. All rights reserved ©
Mark Najjar- All Rights Reserved ARNOLD Masonry and Landscape ©
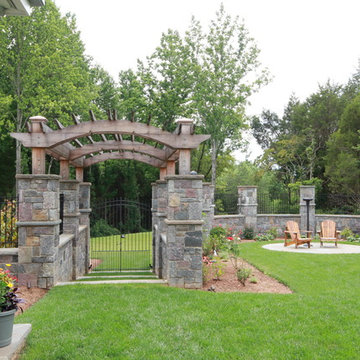
On estate acreage near Montpelier, this home was inspired by a Southern Living farmhouse vernacular design brought to the architect by the owner. With South Carolina architect, Wayne Crocker, and a Texas client, Virginia based Smith & Robertson was pre-selected as the builder and collaborated with landscape architect Buddy Spencer to create this estate quality masterpiece.
Designed by Wayne Crocker, AIA
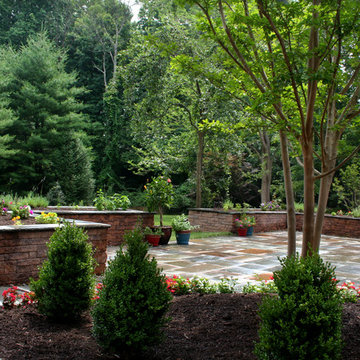
The patio space has been separated into different areas, one for the dining, entertaining and herb growing and another, more private space, for quite relaxation in a hot tub.
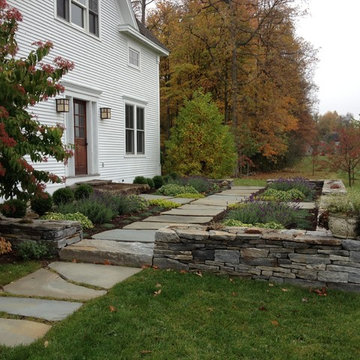
Rebecca Lindenmeyr
Inspiration for a large farmhouse full sun backyard stone landscaping in Burlington.
Inspiration for a large farmhouse full sun backyard stone landscaping in Burlington.
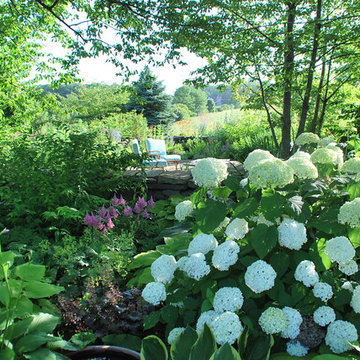
Annabelle hydrangeas bloom all summer long by the secret garden.
Inspiration for a large farmhouse partial sun backyard stone landscaping in DC Metro.
Inspiration for a large farmhouse partial sun backyard stone landscaping in DC Metro.
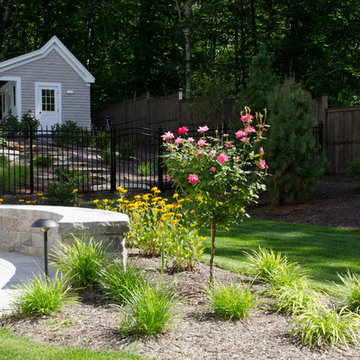
Photo of a large farmhouse backyard stone retaining wall landscape in New York.
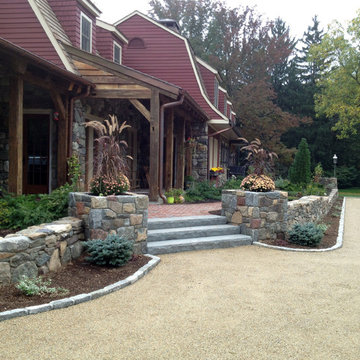
Bluestone steps and stone planters with mums and red fountain grass.
Design ideas for a farmhouse full sun front yard brick retaining wall landscape in New York for fall.
Design ideas for a farmhouse full sun front yard brick retaining wall landscape in New York for fall.
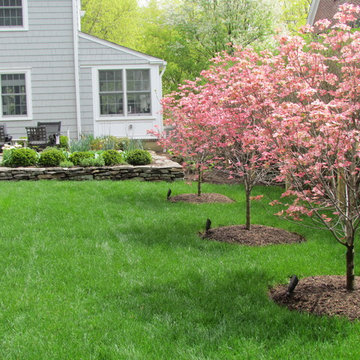
Ronni Hock
This is an example of a mid-sized farmhouse backyard landscaping in Philadelphia.
This is an example of a mid-sized farmhouse backyard landscaping in Philadelphia.
Farmhouse Retaining Wall Design Ideas
1






