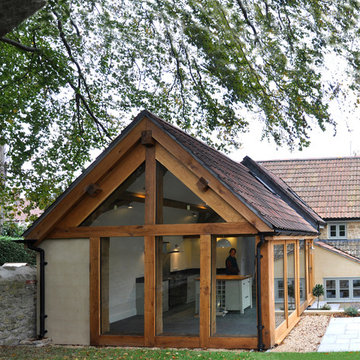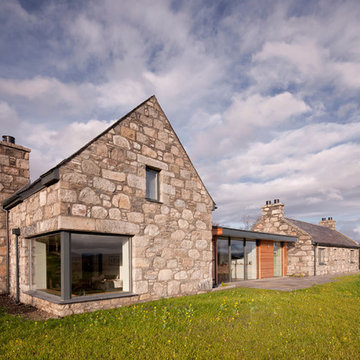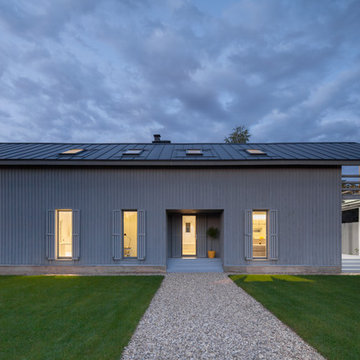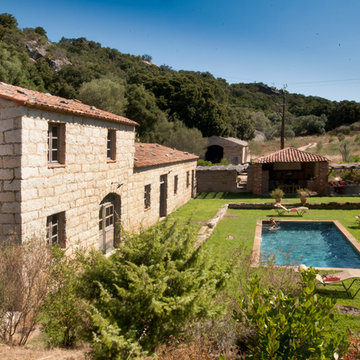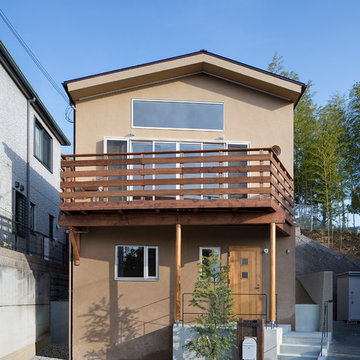Farmhouse Split-Level Exterior Home Ideas
Refine by:
Budget
Sort by:Popular Today
81 - 100 of 209 photos
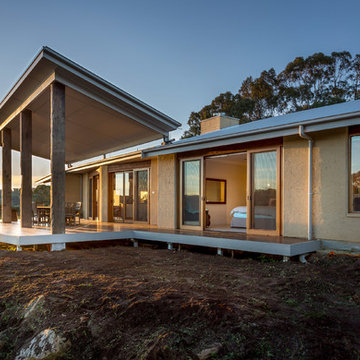
Including 100,000L rainwater system, recycled structural timber posts, stairs and joinery, polished white concrete foundations, LED downlights, solar ready R/C air-conditioning, etc.
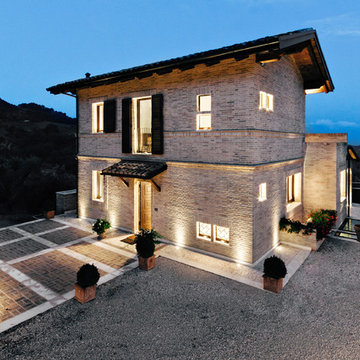
Example of a mid-sized cottage beige split-level brick exterior home design in Other with a tile roof
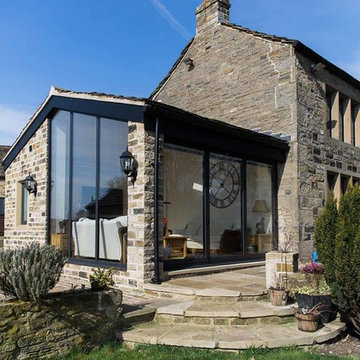
Joe Stenson
Inspiration for a country gray split-level stone gable roof remodel in Other
Inspiration for a country gray split-level stone gable roof remodel in Other
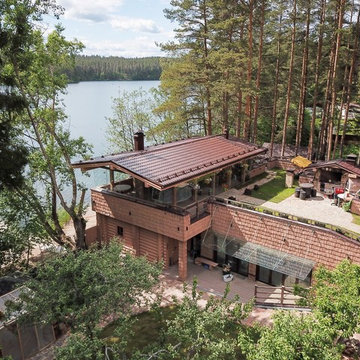
В данном проекте необходимо было разместить банный комплекс площадью 370 м2 на сложном рельефном участке, "открыть" вид на озеро и не быть на виду у соседей.
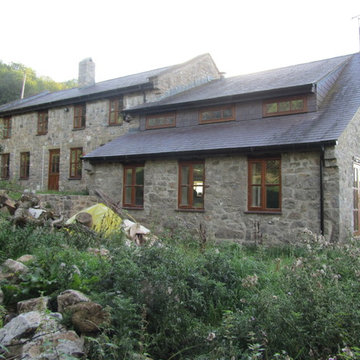
This project started off as a completely derelict 17th Century pair of agricultural workers dwellings, with no electricity, heating, bathrooms or kitchens. Indeed the roof had caved in and trees were growing through the upper cottage, all also covered in ivy. A full restoration and reconstruction was carried out slowly, incorporating all sorts of architectural pieces gathered at sales and auctions that were period pieces, suitable for this
restored building. The project developed as it went along, with new pieces to incorporate after each sale attended revealed more architectural elements and it became a major labour of love. Now complete, if offers five bedrooms on three levels, a huge kitchen dayroom, sauna, study and a double height lounge overlooking the rolling North Wales countryside and coast in the distance. Lovely! Photo - Stephen N Samuel RIBA
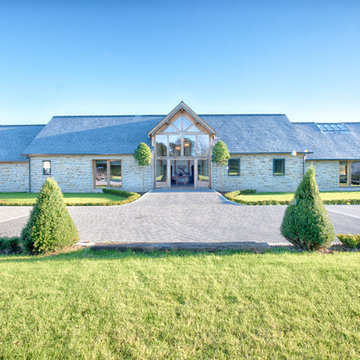
A beautiful new build welsh oak house in the Cardiff area.
"When we decided to build our dream Welsh Oak timber frame house, we decided to contract Smarta to project manage the development from the laying of the foundations to the landscaping of the garden. Right from the start, we have found the team at Smarta to be friendly and approachable, with a “can do” approach – no matter how last minute! A major advantage that we have found with Smarta is that instead of having to deal with numerous different trades and companies, our life was simplified and less stressful since Smarta relieved us of that burden and oversaw everything, from the electrical and plumbing installation through to the installation of multi-room audio and home cinema."
- Home Owner
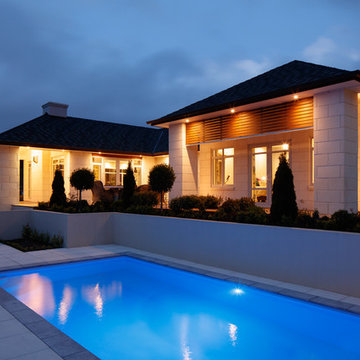
Large farmhouse multicolored split-level brick house exterior photo in Wellington with a hip roof and a shingle roof
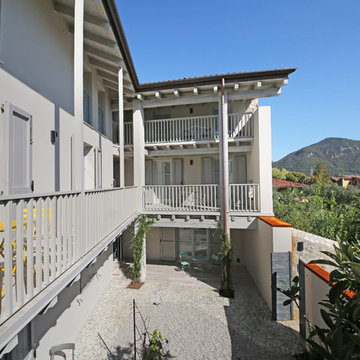
Arch. Lorenzo Viola
Inspiration for a huge cottage gray split-level mixed siding townhouse exterior remodel in Milan with a gambrel roof and a tile roof
Inspiration for a huge cottage gray split-level mixed siding townhouse exterior remodel in Milan with a gambrel roof and a tile roof
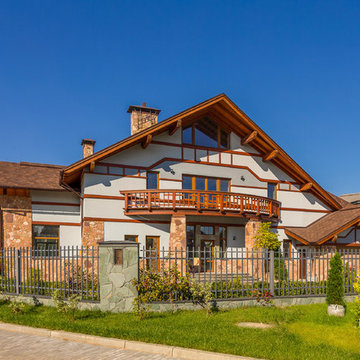
Дмитрий Зубков, архитектор
Large country gray split-level stone exterior home photo in Moscow with a shingle roof
Large country gray split-level stone exterior home photo in Moscow with a shingle roof
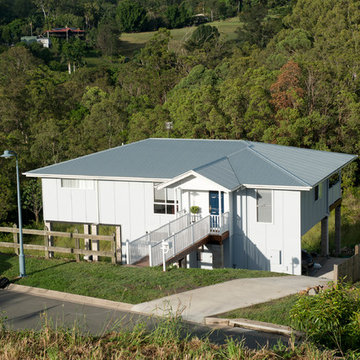
Eason Creative Photography
Mid-sized cottage gray split-level wood house exterior idea in Sunshine Coast with a hip roof and a metal roof
Mid-sized cottage gray split-level wood house exterior idea in Sunshine Coast with a hip roof and a metal roof
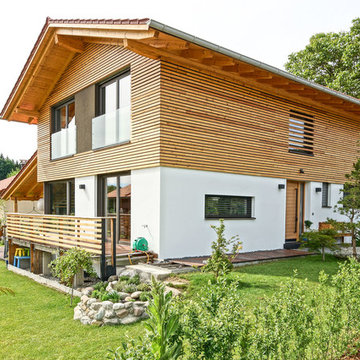
Inspiration for a mid-sized country brown split-level wood exterior home remodel in Other with a tile roof
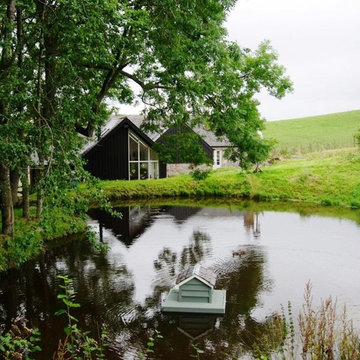
Duck Pond with House Extension in background
Example of a mid-sized country black split-level wood gable roof design in Other
Example of a mid-sized country black split-level wood gable roof design in Other
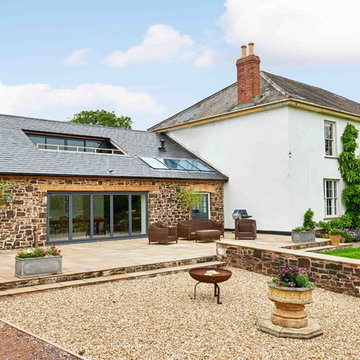
Visit this project to see what kitchen is inside
Large farmhouse split-level mixed siding house exterior idea in Devon
Large farmhouse split-level mixed siding house exterior idea in Devon
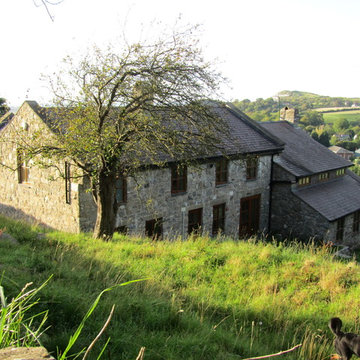
This project started off as a completely derelict 17th Century pair of agricultural workers dwellings, with no electricity, heating, bathrooms or kitchens. Indeed the roof had caved in and trees were growing through the upper cottage, all also covered in ivy. A full restoration and reconstruction was carried out slowly, incorporating all sorts of architectural pieces gathered at sales and auctions that were period pieces, suitable for this
restored building. The project developed as it went along, with new pieces to incorporate after each sale attended revealed more architectural elements and it became a major labour of love. Now complete, if offers five bedrooms on three levels, a huge kitchen dayroom, sauna, study and a double height lounge overlooking the rolling North Wales countryside and coast in the distance. Lovely! Photo - Stephen N Samuel RIBA
Farmhouse Split-Level Exterior Home Ideas
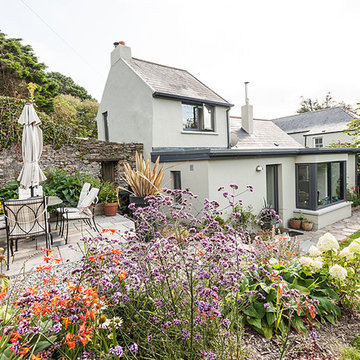
Exterior of Orchard Cottage, a renovated 200 year old building in the walled garden at Dunowen House. Available as a vacation home rental. Photos Dermot Sullivan
5






