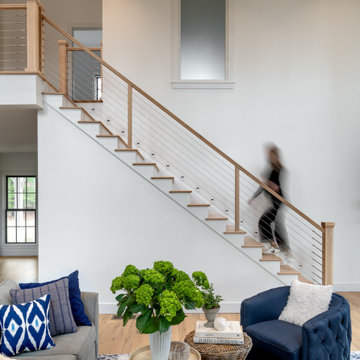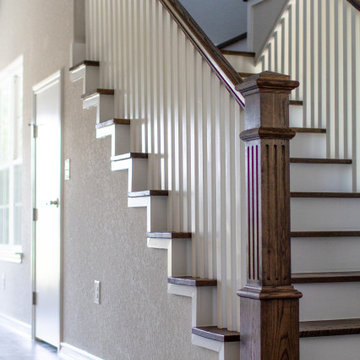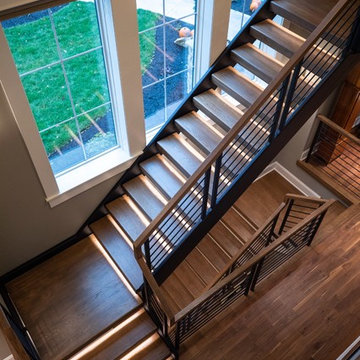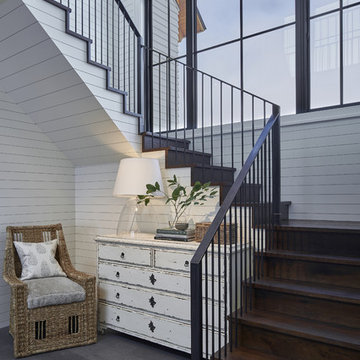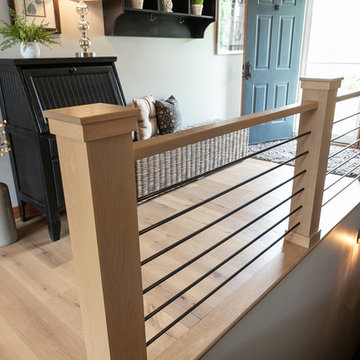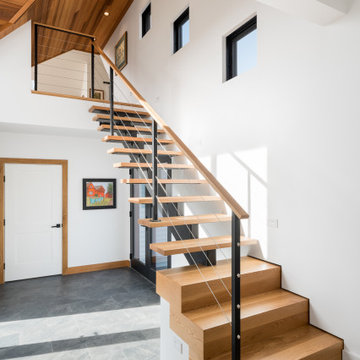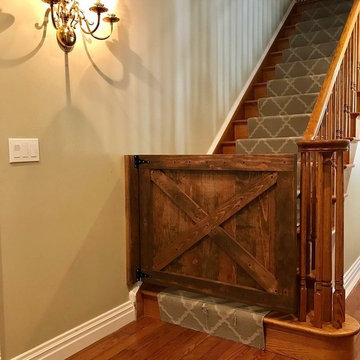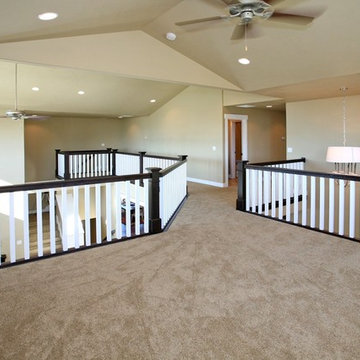Staircase Photos
Refine by:
Budget
Sort by:Popular Today
161 - 180 of 11,790 photos
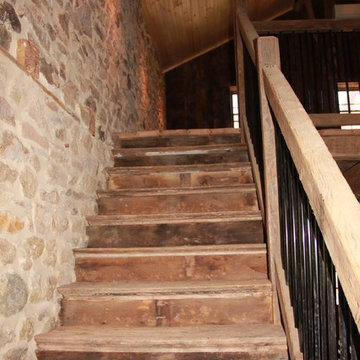
Staircase - mid-sized cottage wooden straight staircase idea in Philadelphia with wooden risers

Builder: Boone Construction
Photographer: M-Buck Studio
This lakefront farmhouse skillfully fits four bedrooms and three and a half bathrooms in this carefully planned open plan. The symmetrical front façade sets the tone by contrasting the earthy textures of shake and stone with a collection of crisp white trim that run throughout the home. Wrapping around the rear of this cottage is an expansive covered porch designed for entertaining and enjoying shaded Summer breezes. A pair of sliding doors allow the interior entertaining spaces to open up on the covered porch for a seamless indoor to outdoor transition.
The openness of this compact plan still manages to provide plenty of storage in the form of a separate butlers pantry off from the kitchen, and a lakeside mudroom. The living room is centrally located and connects the master quite to the home’s common spaces. The master suite is given spectacular vistas on three sides with direct access to the rear patio and features two separate closets and a private spa style bath to create a luxurious master suite. Upstairs, you will find three additional bedrooms, one of which a private bath. The other two bedrooms share a bath that thoughtfully provides privacy between the shower and vanity.
Find the right local pro for your project
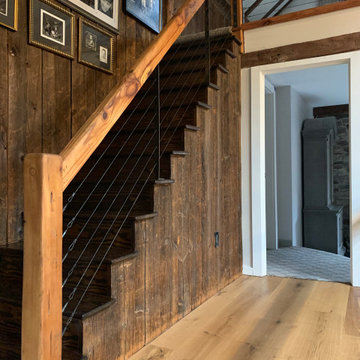
Farmhouse style steel cable railing with patina finish fabricated and installed by Capozzoli Stairworks, project location New Hope, PA
Inspiration for a farmhouse staircase remodel in Philadelphia
Inspiration for a farmhouse staircase remodel in Philadelphia
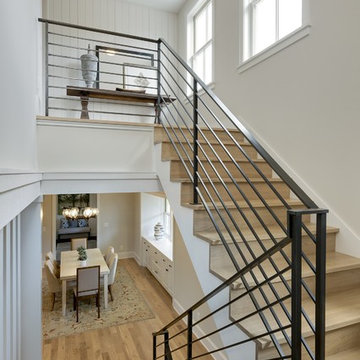
A Modern Farmhouse set in a prairie setting exudes charm and simplicity. Wrap around porches and copious windows make outdoor/indoor living seamless while the interior finishings are extremely high on detail. In floor heating under porcelain tile in the entire lower level, Fond du Lac stone mimicking an original foundation wall and rough hewn wood finishes contrast with the sleek finishes of carrera marble in the master and top of the line appliances and soapstone counters of the kitchen. This home is a study in contrasts, while still providing a completely harmonious aura.
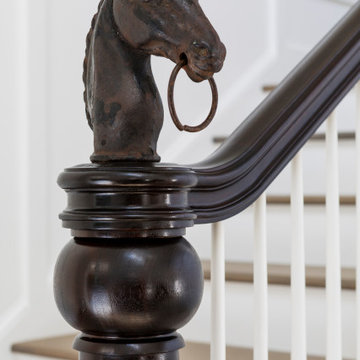
TEAM
Architect: LDa Architecture & Interiors
Interior Designer: LDa Architecture & Interiors
Builder: Kistler & Knapp Builders, Inc.
Landscape Architect: Lorayne Black Landscape Architect
Photographer: Greg Premru Photography
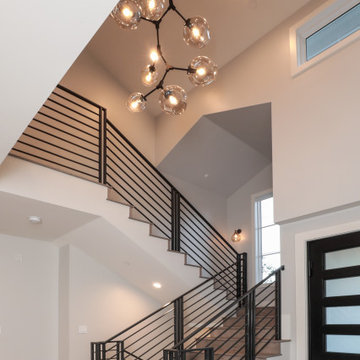
Inside, the entry doors open to reveal a large two-story stair lobby with modern railings and a clear view of the oak tree. Grey tones in the flooring continue the warm exterior theme into the home. An organic chandelier is selected to enhance the design inspired by the large oak in the yard.
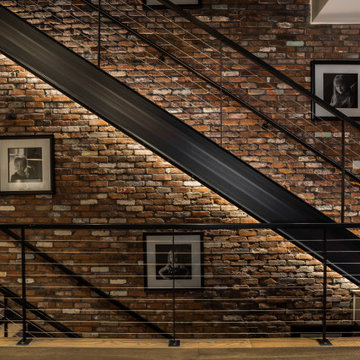
Inspiration for a farmhouse wooden straight open and cable railing staircase remodel in Indianapolis
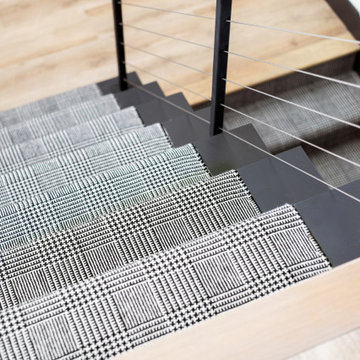
FLOOR360 supplied and installed the carpeting and luxury vinyl planks on the staircase. Builder: Hart DeNoble Builders
Inspiration for a country carpeted u-shaped metal railing staircase remodel in Other
Inspiration for a country carpeted u-shaped metal railing staircase remodel in Other
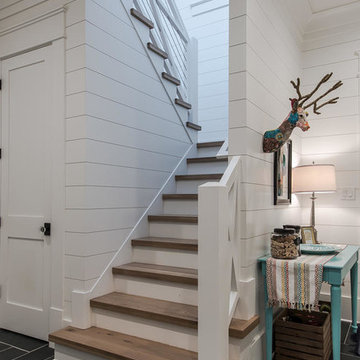
Large farmhouse wooden u-shaped wood railing staircase photo in Raleigh with wooden risers
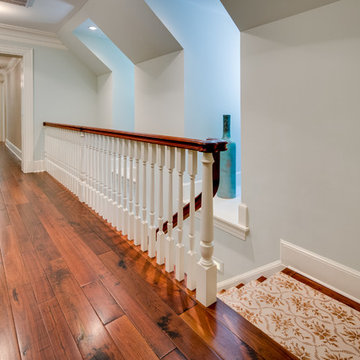
Maryland Photography, Inc.
Staircase - large farmhouse wooden straight staircase idea in DC Metro with painted risers
Staircase - large farmhouse wooden straight staircase idea in DC Metro with painted risers
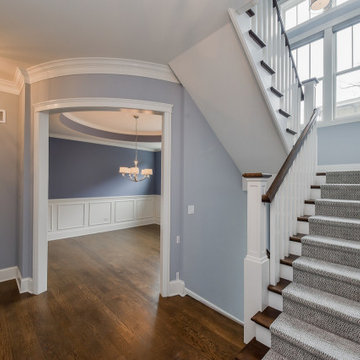
Mixing traditional with contemporary adds visual interest! This traditional craftsman staircase brings out the unexpected elegance of the curved dining room entrance.
Photos: Rachel Orland
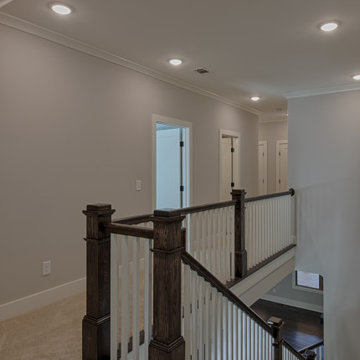
Staircase - mid-sized cottage wooden l-shaped wood railing staircase idea in Atlanta with wooden risers
9


