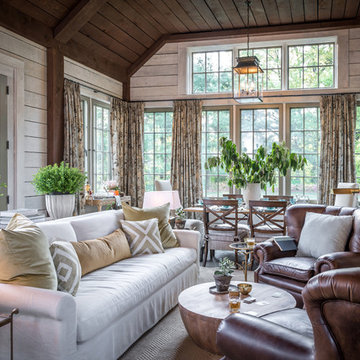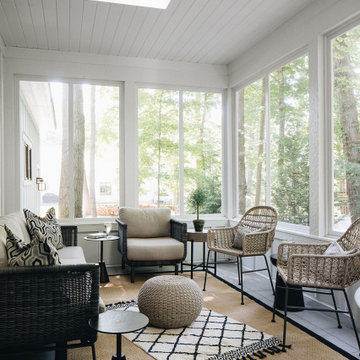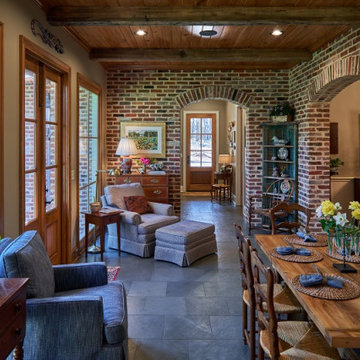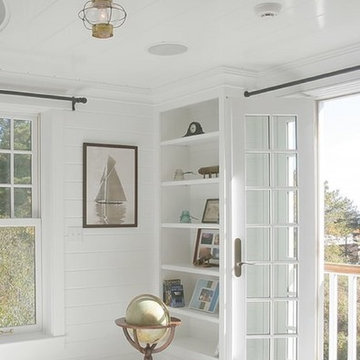Contemporary Sunroom Ideas
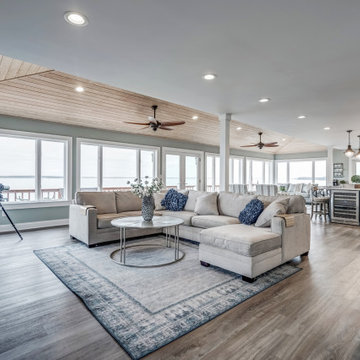
This space was completely opened. The walls were removed that separated the former sunroom from the living space, kitchen and dining room.
Sunroom - cottage sunroom idea in Richmond
Sunroom - cottage sunroom idea in Richmond

Mid-sized trendy light wood floor sunroom photo in Chicago with a wood stove, a metal fireplace and a glass ceiling

Trent Bell Photography
Sunroom - large contemporary medium tone wood floor sunroom idea in Portland Maine with a standard fireplace and a stone fireplace
Sunroom - large contemporary medium tone wood floor sunroom idea in Portland Maine with a standard fireplace and a stone fireplace

Photo by Casey Dunn
Sunroom - contemporary beige floor sunroom idea in Houston with a corner fireplace, a stone fireplace and a standard ceiling
Sunroom - contemporary beige floor sunroom idea in Houston with a corner fireplace, a stone fireplace and a standard ceiling

Sunroom vinyl plank flooring, drywall, trim and painting completed
Sunroom - mid-sized contemporary vinyl floor and brown floor sunroom idea in Baltimore with no fireplace and a standard ceiling
Sunroom - mid-sized contemporary vinyl floor and brown floor sunroom idea in Baltimore with no fireplace and a standard ceiling
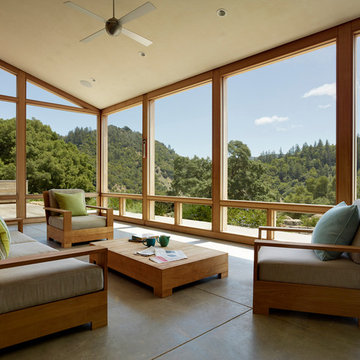
Architects: Turnbull Griffin Haesloop
Photography: Matthew Millman
Example of a trendy gray floor sunroom design in San Francisco with a standard ceiling
Example of a trendy gray floor sunroom design in San Francisco with a standard ceiling

Tom Holdsworth Photography
Our clients wanted to create a room that would bring them closer to the outdoors; a room filled with natural lighting; and a venue to spotlight a modern fireplace.
Early in the design process, our clients wanted to replace their existing, outdated, and rundown screen porch, but instead decided to build an all-season sun room. The space was intended as a quiet place to read, relax, and enjoy the view.
The sunroom addition extends from the existing house and is nestled into its heavily wooded surroundings. The roof of the new structure reaches toward the sky, enabling additional light and views.
The floor-to-ceiling magnum double-hung windows with transoms, occupy the rear and side-walls. The original brick, on the fourth wall remains exposed; and provides a perfect complement to the French doors that open to the dining room and create an optimum configuration for cross-ventilation.
To continue the design philosophy for this addition place seamlessly merged natural finishes from the interior to the exterior. The Brazilian black slate, on the sunroom floor, extends to the outdoor terrace; and the stained tongue and groove, installed on the ceiling, continues through to the exterior soffit.
The room's main attraction is the suspended metal fireplace; an authentic wood-burning heat source. Its shape is a modern orb with a commanding presence. Positioned at the center of the room, toward the rear, the orb adds to the majestic interior-exterior experience.
This is the client's third project with place architecture: design. Each endeavor has been a wonderful collaboration to successfully bring this 1960s ranch-house into twenty-first century living.

Mid-sized country light wood floor sunroom photo in Philadelphia with a standard ceiling and no fireplace

Suzanna Scott Photography
Sunroom - small contemporary light wood floor and beige floor sunroom idea in San Francisco with a glass ceiling
Sunroom - small contemporary light wood floor and beige floor sunroom idea in San Francisco with a glass ceiling

Inspiration for a cottage slate floor sunroom remodel in Chicago with a standard fireplace, a stone fireplace and a standard ceiling
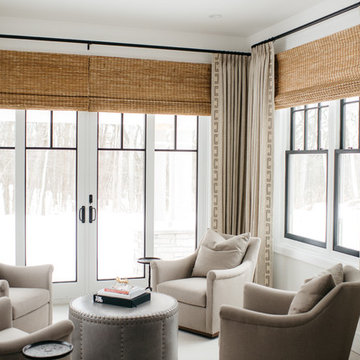
Amanda Dumouchelle Photography
Inspiration for a farmhouse white floor sunroom remodel in Detroit with a standard ceiling
Inspiration for a farmhouse white floor sunroom remodel in Detroit with a standard ceiling
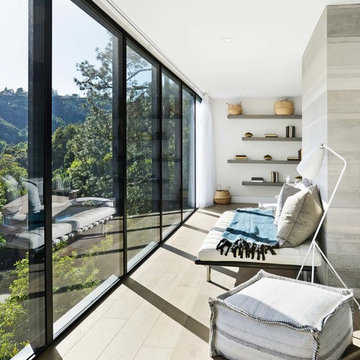
Example of a trendy light wood floor and beige floor sunroom design in Los Angeles with a standard ceiling

Inspiration for a large contemporary slate floor and gray floor sunroom remodel in New York with no fireplace and a standard ceiling

Example of a mid-sized trendy concrete floor and brown floor sunroom design in San Francisco with no fireplace and a glass ceiling
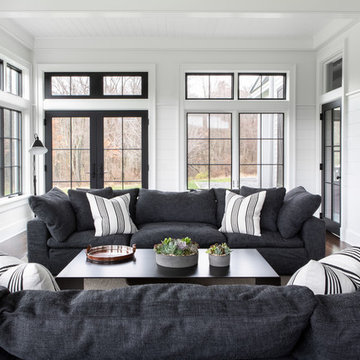
Architectural advisement, Interior Design, Custom Furniture Design & Art Curation by Chango & Co.
Architecture by Crisp Architects
Construction by Structure Works Inc.
Photography by Sarah Elliott
See the feature in Domino Magazine
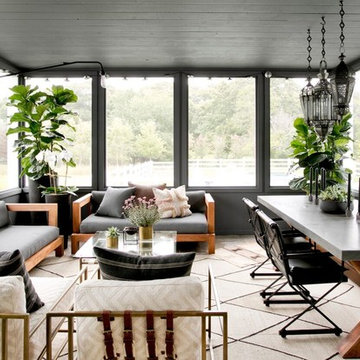
Rikki Snyder
Inspiration for a large cottage beige floor sunroom remodel in New York with a standard ceiling
Inspiration for a large cottage beige floor sunroom remodel in New York with a standard ceiling
Contemporary Sunroom Ideas
1






