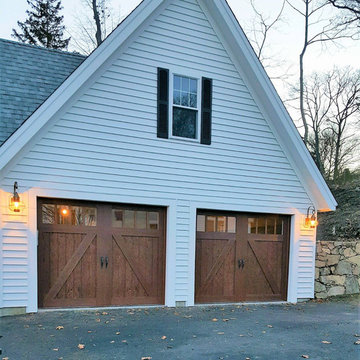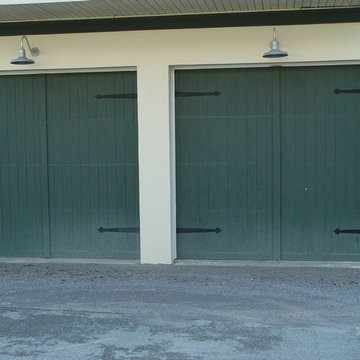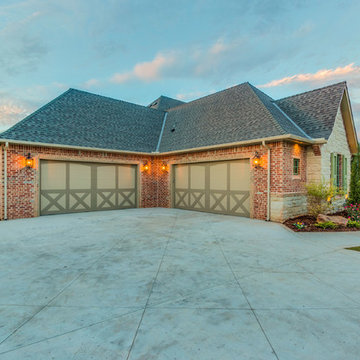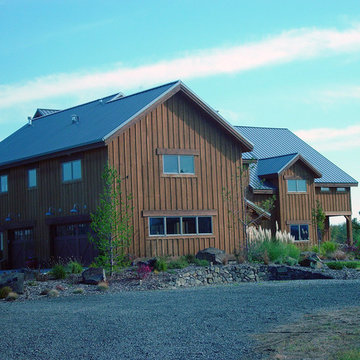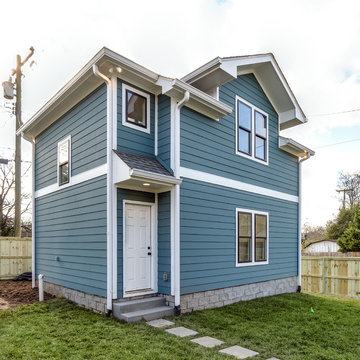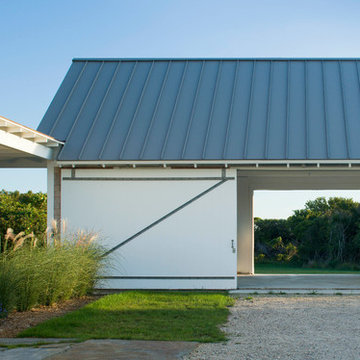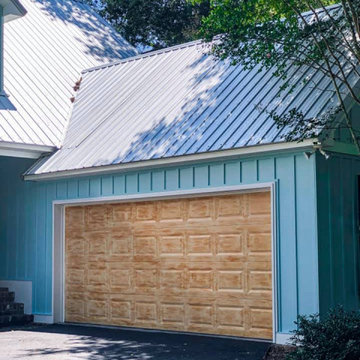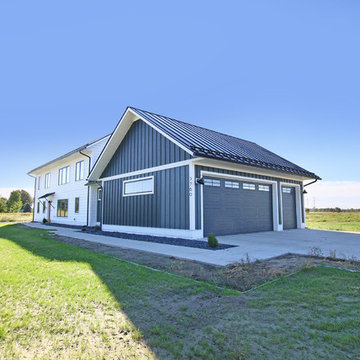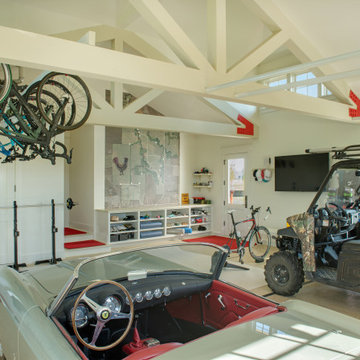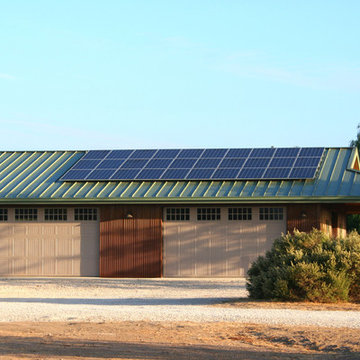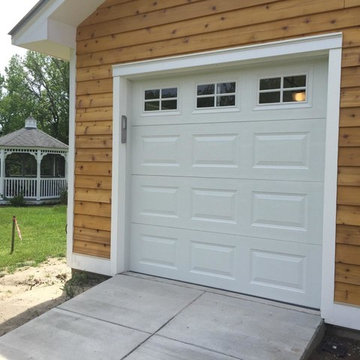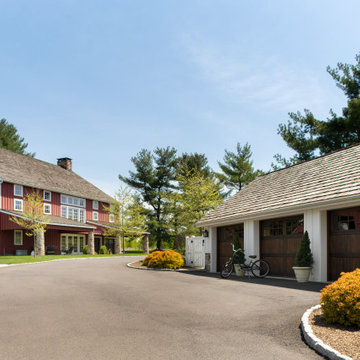Farmhouse Turquoise Garage Ideas
Refine by:
Budget
Sort by:Popular Today
1 - 20 of 37 photos
Item 1 of 3
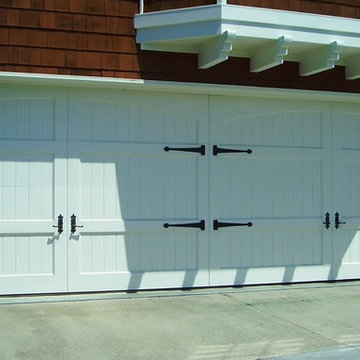
Custom Wood Garage Doors
Inspiration for a mid-sized cottage two-car garage remodel in Los Angeles
Inspiration for a mid-sized cottage two-car garage remodel in Los Angeles
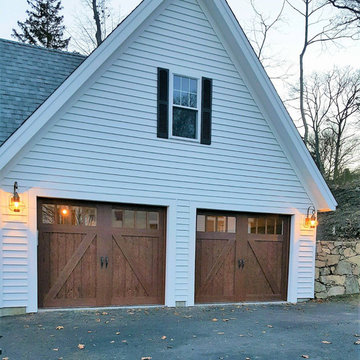
these doors are both stunning and substantial which embodies the timeless design, detail, and craftsmanship.
Inspiration for a cottage garage remodel in Boston
Inspiration for a cottage garage remodel in Boston
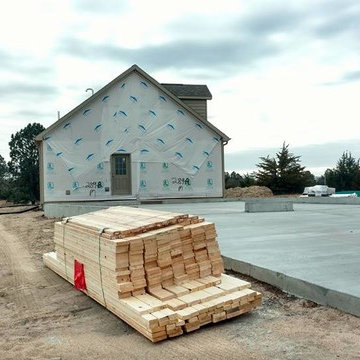
Garage & Mudroom addition to Prefab Home.
Example of a large cottage attached two-car garage workshop design in Other
Example of a large cottage attached two-car garage workshop design in Other
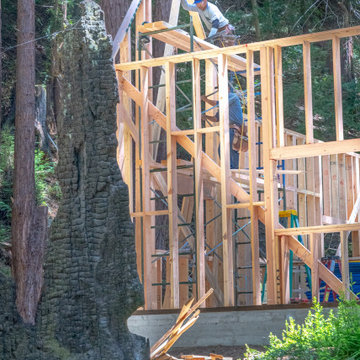
This is a garage with 12 ht wall to allow a car lift to be installed. Tutor style , finished interior. Roll up doors.
Garage workshop - mid-sized country detached three-car garage workshop idea in San Francisco
Garage workshop - mid-sized country detached three-car garage workshop idea in San Francisco
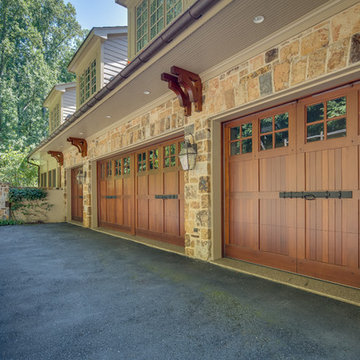
Maryland Photography, Inc.
Huge country attached four-car garage photo in DC Metro
Huge country attached four-car garage photo in DC Metro
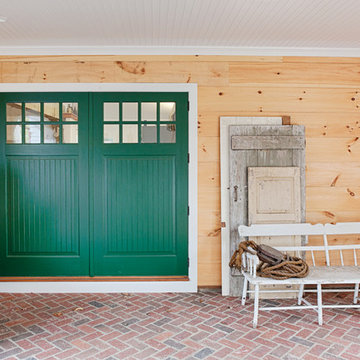
Updated an existing 2 car garage to restore back to original look of farmhouse. Added an additional 2 car garage, a breezeway and a workshop
RUDLOFF Custom Builders, is a residential construction company that connects with clients early in the design phase to ensure every detail of your project is captured just as you imagined. RUDLOFF Custom Builders will create the project of your dreams that is executed by on-site project managers and skilled craftsman, while creating lifetime client relationships that are build on trust and integrity.
We are a full service, certified remodeling company that covers all of the Philadelphia suburban area including West Chester, Gladwynne, Malvern, Wayne, Haverford and more.
As a 6 time Best of Houzz winner, we look forward to working with you on your next project.
Farmhouse Turquoise Garage Ideas
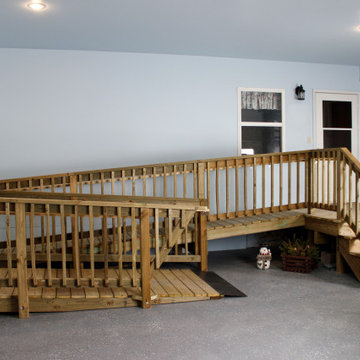
A unique project just finished for homeowners in Maribel. A three car garage and “presentation” room with an indoor wheelchair ramp was added to an existing two-story home to meet the special needs of the residents.
Braun’s residential designers worked with homeowners and Hardrath Improvements to develop a very detailed plan for the project. What resulted was a spacious, 3-stall heated garage with an extra large, wheelchair accessible floor area for safe, easy car loading/unloading. A temperature controlled connecting room with a wheelchair ramp was added between the garage and the house with an extra wide garage entry door, providing room-to-room access without ever having to be outside.
Construction was completed by Hardrath Improvements. Braun Building Center provided the design blueprints, and products including all lumber, sheathing, trusses, GAF - Roofing, CertainTeed vinyl siding, Alliance windows, Waudena Millwork exterior doors, and Larson Storm Doors.
1






