Farmhouse Dining Room with a Concrete Fireplace Ideas
Refine by:
Budget
Sort by:Popular Today
1 - 20 of 49 photos
Item 1 of 3
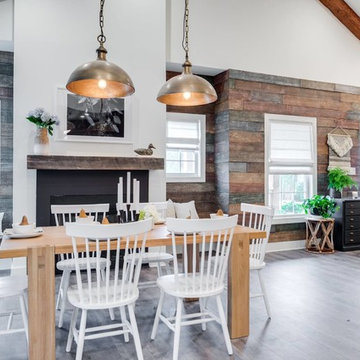
Example of a mid-sized farmhouse dark wood floor and gray floor enclosed dining room design in New York with white walls, a standard fireplace and a concrete fireplace
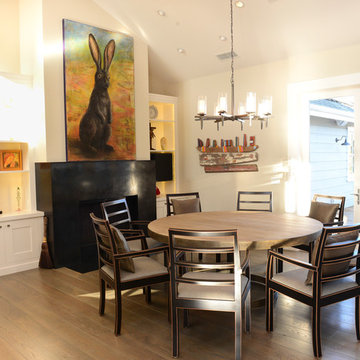
Jack Hamilton Photography
Large country dark wood floor and brown floor enclosed dining room photo in San Francisco with white walls, a standard fireplace and a concrete fireplace
Large country dark wood floor and brown floor enclosed dining room photo in San Francisco with white walls, a standard fireplace and a concrete fireplace
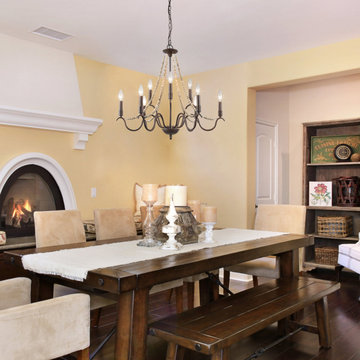
This aged chandelier features distressed wood beads that create a small fall, which give us a unique and elegant charm. The classic chandelier gets a rustic update with a brown finish and flower shape. It is ideal for a dining room, kitchen, bedroom, living room, and foyer. The chandelier brings a creativity and love for transforming houses into beautiful spaces.
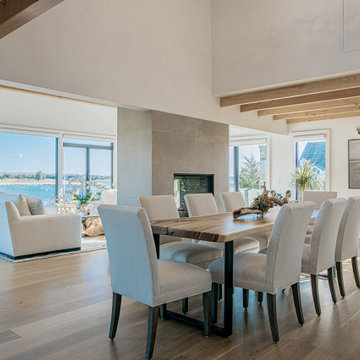
Inspiration for a cottage dining room remodel in New York with a two-sided fireplace and a concrete fireplace

Inspiration for a large cottage dark wood floor and brown floor great room remodel in Dallas with white walls, a standard fireplace and a concrete fireplace
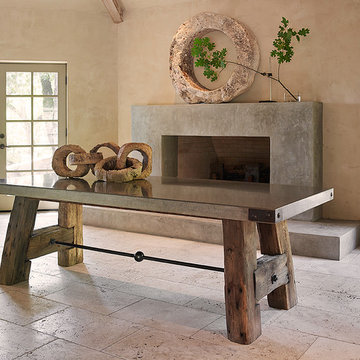
Cast natural grey concrete which has been heat cured, densified and polished for stain resistance, the top has custom inset steel rivet corners. The Trestle Base is fabricated from clean redwood railroad ties salvaged from a 1870's California Gold Country spur. Each table is made to order and custom sizes are available.
Photo by Adrian Gregorutti
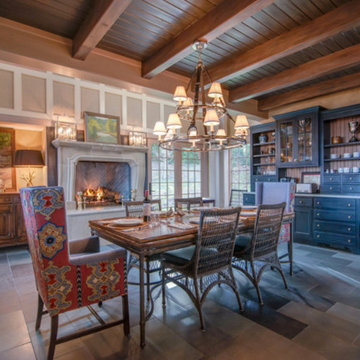
Example of a large cottage slate floor and gray floor kitchen/dining room combo design in Boston with beige walls, a hanging fireplace and a concrete fireplace
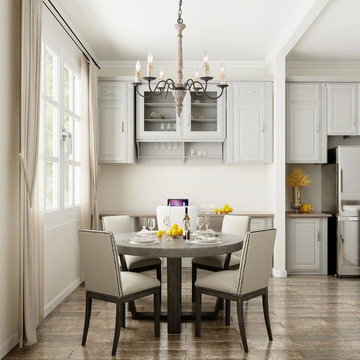
farmhouse dining room
Example of a small farmhouse brick floor and brown floor kitchen/dining room combo design in Los Angeles with white walls and a concrete fireplace
Example of a small farmhouse brick floor and brown floor kitchen/dining room combo design in Los Angeles with white walls and a concrete fireplace
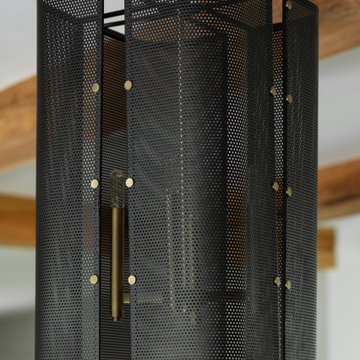
Dining room chandelier of modern luxury farmhouse in Pass Christian Mississippi photographed for Watters Architecture by Birmingham Alabama based architectural and interiors photographer Tommy Daspit.

Great room - mid-sized farmhouse medium tone wood floor great room idea in Grand Rapids with white walls, a standard fireplace and a concrete fireplace

The kitchen and breakfast area are kept simple and modern, featuring glossy flat panel cabinets, modern appliances and finishes, as well as warm woods. The dining area was also given a modern feel, but we incorporated strong bursts of red-orange accents. The organic wooden table, modern dining chairs, and artisan lighting all come together to create an interesting and picturesque interior.
Project Location: The Hamptons. Project designed by interior design firm, Betty Wasserman Art & Interiors. From their Chelsea base, they serve clients in Manhattan and throughout New York City, as well as across the tri-state area and in The Hamptons.
For more about Betty Wasserman, click here: https://www.bettywasserman.com/
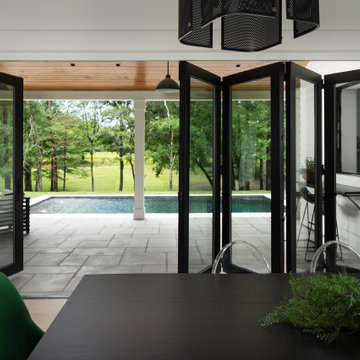
Dining room looking out onto back porch and pool of modern luxury farmhouse in Pass Christian Mississippi photographed for Watters Architecture by Birmingham Alabama based architectural and interiors photographer Tommy Daspit.
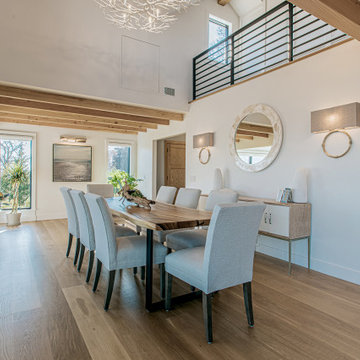
Farmhouse medium tone wood floor and brown floor great room photo in New York with a two-sided fireplace, a concrete fireplace and white walls
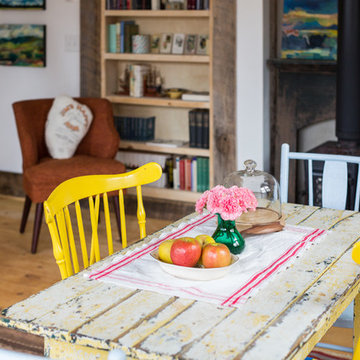
Swartz Photography
Great room - small farmhouse light wood floor great room idea in Other with white walls, a wood stove and a concrete fireplace
Great room - small farmhouse light wood floor great room idea in Other with white walls, a wood stove and a concrete fireplace
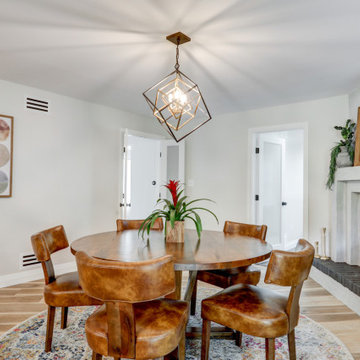
Eat-in dining room with fireplace
Mid-sized farmhouse vinyl floor and brown floor kitchen/dining room combo photo in Other with green walls, a corner fireplace and a concrete fireplace
Mid-sized farmhouse vinyl floor and brown floor kitchen/dining room combo photo in Other with green walls, a corner fireplace and a concrete fireplace
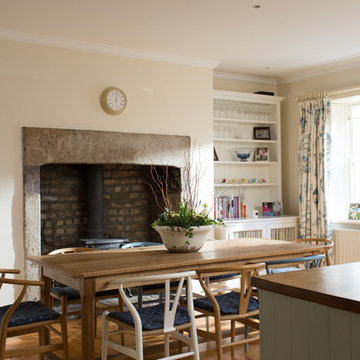
Bradley Quinn
Farmhouse light wood floor dining room photo in Dublin with white walls, a wood stove and a concrete fireplace
Farmhouse light wood floor dining room photo in Dublin with white walls, a wood stove and a concrete fireplace
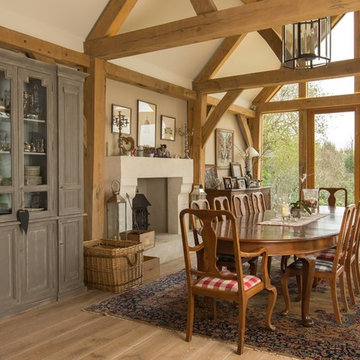
Inspiration for a cottage dining room remodel in Channel Islands with beige walls, a wood stove and a concrete fireplace
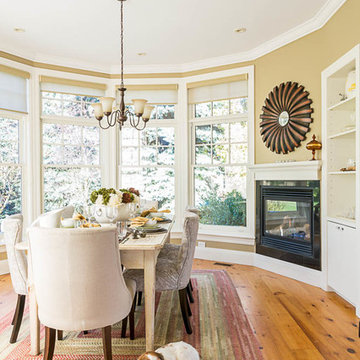
The dining room is designed with a white wooden dining table, upholstered dining chairs, flat hearth fireplace, chandelier, red and green area rug, flower arrangements, and hardwood floors.
Home located in Mississauga, Ontario. Designed by interior design firm, Nicola Interiors, who serves the entire Greater Toronto Area.
For more about Nicola Interiors, click here: https://nicolainteriors.com/
To learn more about this project, click here: https://nicolainteriors.com/projects/creditview/
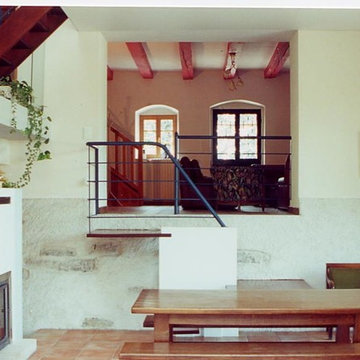
RCA
Inspiration for a mid-sized cottage ceramic tile and orange floor enclosed dining room remodel in Dijon with white walls, a two-sided fireplace and a concrete fireplace
Inspiration for a mid-sized cottage ceramic tile and orange floor enclosed dining room remodel in Dijon with white walls, a two-sided fireplace and a concrete fireplace
Farmhouse Dining Room with a Concrete Fireplace Ideas
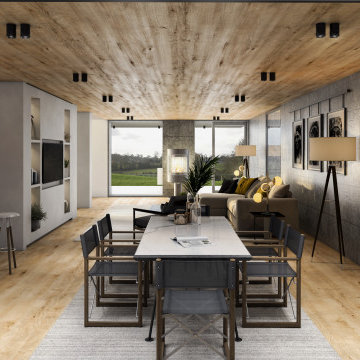
This grand designs house is part earth sheltered. It has a concrete structure set into the slope of the site with a simple timber structure above at first floor. The interior space is flooded with daylight from the sides and from above. The open plan living spaces are ideal for a younger family who like to spend lots of time outside in the garden space.
1





