Farmhouse Kitchen with Yellow Countertops Ideas

"We recently updated our 1966 cabinets with some new hardware, a coat of hale navy paint and these gorgeous ash countertops. Thank you Hardwood Lumber Company! We are very happy with our purchase!!" Kathy

In a wonderful Tudor 30’s home there was a tiny kitchen, a tiny laundry and a tiny breakfast nook enclosed by walls. We removed all the walls and reframed the load bearing beams to convert these tiny little spaces into one large kitchen with many windows for a bright feeling, another wall was removed to connect the kitchen space to the dining and living room creating a great semi-open space.
Classical shaker cabinets with a pewter accent island combined with the warmth of the bamboo flooring and the wooded floating shelves made this kitchen feel like it was always there.
Modern gold pulls, plumbing fixtures and pendant light combined with the Viking range give this kitchen a high end feeling.
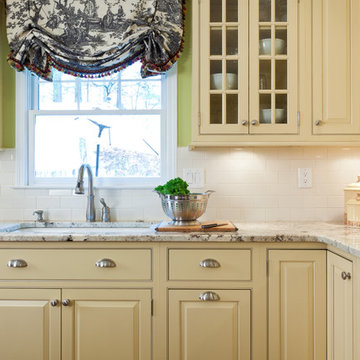
Farmhouse Country Kitchen Inset Cabinetry
Example of a huge cottage u-shaped medium tone wood floor and brown floor eat-in kitchen design in Atlanta with an undermount sink, beaded inset cabinets, yellow cabinets, granite countertops, white backsplash, subway tile backsplash, stainless steel appliances, an island and yellow countertops
Example of a huge cottage u-shaped medium tone wood floor and brown floor eat-in kitchen design in Atlanta with an undermount sink, beaded inset cabinets, yellow cabinets, granite countertops, white backsplash, subway tile backsplash, stainless steel appliances, an island and yellow countertops
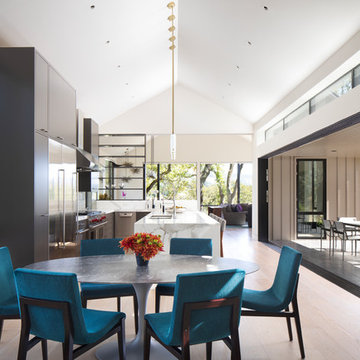
Paul Dyer
Open concept kitchen - mid-sized country l-shaped light wood floor and beige floor open concept kitchen idea in San Luis Obispo with a double-bowl sink, flat-panel cabinets, gray cabinets, granite countertops, gray backsplash, glass tile backsplash, stainless steel appliances, an island and yellow countertops
Open concept kitchen - mid-sized country l-shaped light wood floor and beige floor open concept kitchen idea in San Luis Obispo with a double-bowl sink, flat-panel cabinets, gray cabinets, granite countertops, gray backsplash, glass tile backsplash, stainless steel appliances, an island and yellow countertops

Contractor: Schaub Construction
Interior Designer: Jessica Risko Smith Interior Design
Photographer: Lepere Studio
Enclosed kitchen - large cottage u-shaped medium tone wood floor, brown floor and exposed beam enclosed kitchen idea in Los Angeles with a farmhouse sink, recessed-panel cabinets, gray cabinets, marble countertops, white backsplash, ceramic backsplash, stainless steel appliances, two islands and yellow countertops
Enclosed kitchen - large cottage u-shaped medium tone wood floor, brown floor and exposed beam enclosed kitchen idea in Los Angeles with a farmhouse sink, recessed-panel cabinets, gray cabinets, marble countertops, white backsplash, ceramic backsplash, stainless steel appliances, two islands and yellow countertops
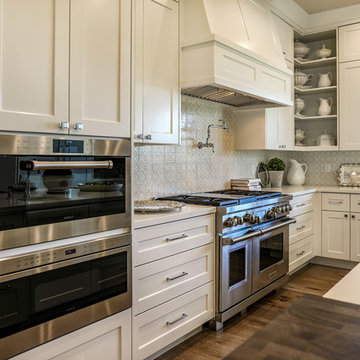
A kitchen island separates the living room with a beautiful curved eating bar with a wood top and carved legs reminiscent of a farmhouse table. In the kitchen, gorgeous handmade Pratt & Larson tiles run counter to ceiling with a decidedly fresh repeating folklore pattern in cream and sage. Wolf appliances allow full functionality and include a steam oven for healthier cooking.
For more photos of this project visit our website: https://wendyobrienid.com.
Photography by Valve Interactive: https://valveinteractive.com/
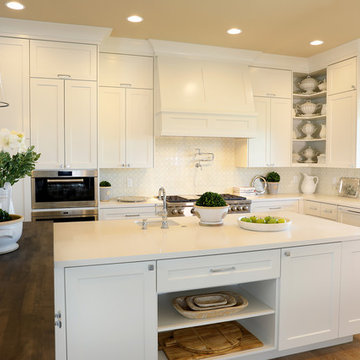
A kitchen island separates the living room with a beautiful curved eating bar with a wood top and carved legs reminiscent of a farmhouse table. In the kitchen, gorgeous handmade Pratt & Larson tiles run counter to ceiling with a decidedly fresh repeating folklore pattern in cream and sage. Wolf appliances allow full functionality and include a steam oven for healthier cooking.
For more photos of this project visit our website: https://wendyobrienid.com.
Photography by Valve Interactive: https://valveinteractive.com/
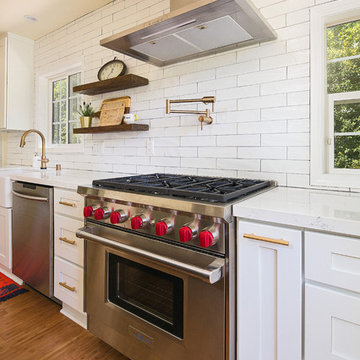
In a wonderful Tudor 30’s home there was a tiny kitchen, a tiny laundry and a tiny breakfast nook enclosed by walls. We removed all the walls and reframed the load bearing beams to convert these tiny little spaces into one large kitchen with many windows for a bright feeling, another wall was removed to connect the kitchen space to the dining and living room creating a great semi-open space.
Classical shaker cabinets with a pewter accent island combined with the warmth of the bamboo flooring and the wooded floating shelves made this kitchen feel like it was always there.
Modern gold pulls, plumbing fixtures and pendant light combined with the Viking range give this kitchen a high end feeling.
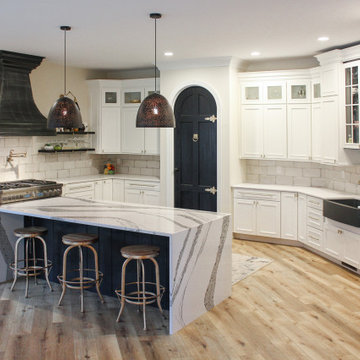
Modern Farmhouse with eye-catching elements. Custom wood hood, oversized island with waterfall edges and ultra tall custom arched pantry doorway.
Large cottage u-shaped light wood floor and brown floor kitchen pantry photo in St Louis with a farmhouse sink, glass-front cabinets, white cabinets, quartz countertops, white backsplash, ceramic backsplash, stainless steel appliances, an island and yellow countertops
Large cottage u-shaped light wood floor and brown floor kitchen pantry photo in St Louis with a farmhouse sink, glass-front cabinets, white cabinets, quartz countertops, white backsplash, ceramic backsplash, stainless steel appliances, an island and yellow countertops
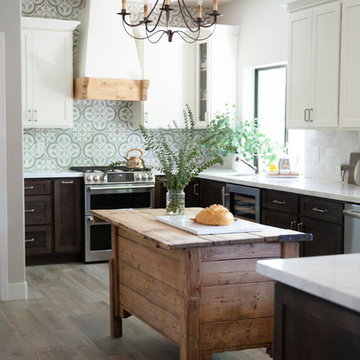
Fawn DeViney
Farmhouse ceramic tile kitchen photo in Phoenix with a farmhouse sink, shaker cabinets, solid surface countertops, multicolored backsplash, cement tile backsplash, stainless steel appliances, an island and yellow countertops
Farmhouse ceramic tile kitchen photo in Phoenix with a farmhouse sink, shaker cabinets, solid surface countertops, multicolored backsplash, cement tile backsplash, stainless steel appliances, an island and yellow countertops
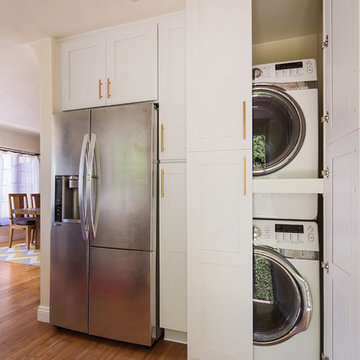
In a wonderful Tudor 30’s home there was a tiny kitchen, a tiny laundry and a tiny breakfast nook enclosed by walls. We removed all the walls and reframed the load bearing beams to convert these tiny little spaces into one large kitchen with many windows for a bright feeling, another wall was removed to connect the kitchen space to the dining and living room creating a great semi-open space.
Classical shaker cabinets with a pewter accent island combined with the warmth of the bamboo flooring and the wooded floating shelves made this kitchen feel like it was always there.
Modern gold pulls, plumbing fixtures and pendant light combined with the Viking range give this kitchen a high end feeling.
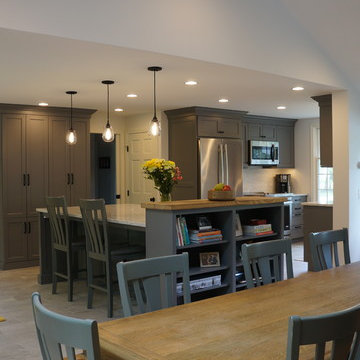
Open concept kitchen with seating area, open to farmhouse table great room.
Photos by SJIborra
Small cottage galley porcelain tile and gray floor open concept kitchen photo in Boston with a farmhouse sink, shaker cabinets, gray cabinets, quartz countertops, white backsplash, matchstick tile backsplash, stainless steel appliances, an island and yellow countertops
Small cottage galley porcelain tile and gray floor open concept kitchen photo in Boston with a farmhouse sink, shaker cabinets, gray cabinets, quartz countertops, white backsplash, matchstick tile backsplash, stainless steel appliances, an island and yellow countertops
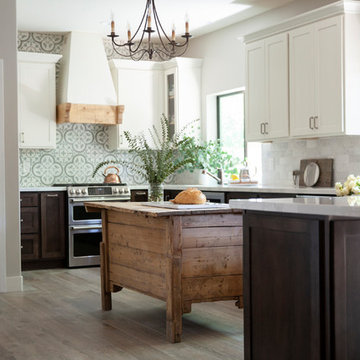
Fawn DeViney
Country ceramic tile kitchen photo in Phoenix with a farmhouse sink, shaker cabinets, solid surface countertops, multicolored backsplash, cement tile backsplash, stainless steel appliances, an island and yellow countertops
Country ceramic tile kitchen photo in Phoenix with a farmhouse sink, shaker cabinets, solid surface countertops, multicolored backsplash, cement tile backsplash, stainless steel appliances, an island and yellow countertops
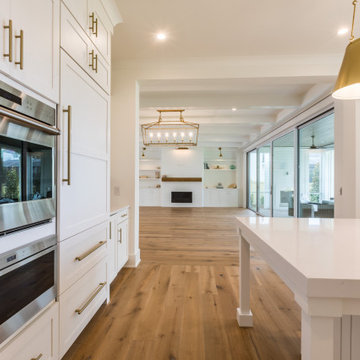
Open and white farmhouse kitchen with lake views
Example of a large country u-shaped medium tone wood floor and brown floor open concept kitchen design in Orlando with a farmhouse sink, shaker cabinets, white cabinets, quartz countertops, white backsplash, brick backsplash, paneled appliances, an island and yellow countertops
Example of a large country u-shaped medium tone wood floor and brown floor open concept kitchen design in Orlando with a farmhouse sink, shaker cabinets, white cabinets, quartz countertops, white backsplash, brick backsplash, paneled appliances, an island and yellow countertops
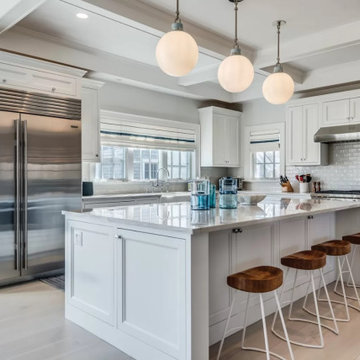
For a specific look and feel, the client wanted 1" thick doors for their custom inset design. This will also help withstand the Long Island humidity, and summer home lifestyle.
Most kitchen designers will agree. We HATE wasted space.
When the homeowners came to us wanting 6" (albeit) beautiful box columns on the sides of their island, we suggested turning them into functioning cabinets at each end, giving them additional storage they didn't think of. The same was true for over the #subzero refrigerator. Why just have a false panel, when you can make it a hatch cabinet for long thin storage? When you're designing in custom cabinetry, the world is your oyster. And we plan to design you a pearl ?
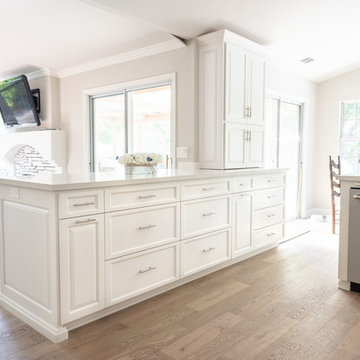
©2018 Sligh Cabinets, Inc. | Custom Cabinetry by Sligh Cabinets, Inc.
Inspiration for a mid-sized cottage u-shaped laminate floor and brown floor eat-in kitchen remodel in San Luis Obispo with a drop-in sink, raised-panel cabinets, white cabinets, quartz countertops, white backsplash, subway tile backsplash, stainless steel appliances, a peninsula and yellow countertops
Inspiration for a mid-sized cottage u-shaped laminate floor and brown floor eat-in kitchen remodel in San Luis Obispo with a drop-in sink, raised-panel cabinets, white cabinets, quartz countertops, white backsplash, subway tile backsplash, stainless steel appliances, a peninsula and yellow countertops
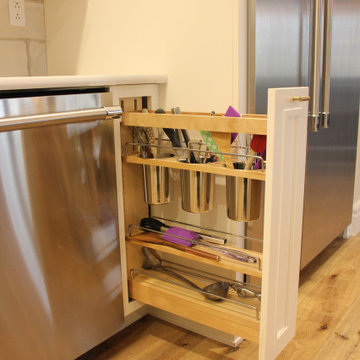
Modern Farmhouse with eye-catching elements. Custom wood hood, oversized island with waterfall edges and ultra tall custom arched pantry doorway.
Large cottage u-shaped light wood floor and brown floor kitchen pantry photo in St Louis with a farmhouse sink, glass-front cabinets, white cabinets, quartz countertops, white backsplash, ceramic backsplash, stainless steel appliances, an island and yellow countertops
Large cottage u-shaped light wood floor and brown floor kitchen pantry photo in St Louis with a farmhouse sink, glass-front cabinets, white cabinets, quartz countertops, white backsplash, ceramic backsplash, stainless steel appliances, an island and yellow countertops
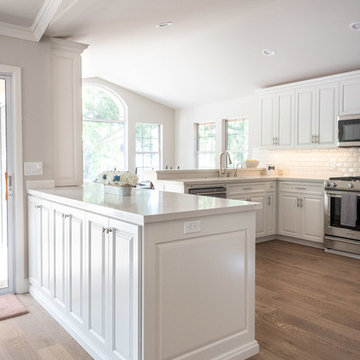
©2018 Sligh Cabinets, Inc. | Custom Cabinetry by Sligh Cabinets, Inc.
Eat-in kitchen - mid-sized country u-shaped laminate floor and brown floor eat-in kitchen idea in San Luis Obispo with a drop-in sink, raised-panel cabinets, white cabinets, quartz countertops, white backsplash, subway tile backsplash, stainless steel appliances, a peninsula and yellow countertops
Eat-in kitchen - mid-sized country u-shaped laminate floor and brown floor eat-in kitchen idea in San Luis Obispo with a drop-in sink, raised-panel cabinets, white cabinets, quartz countertops, white backsplash, subway tile backsplash, stainless steel appliances, a peninsula and yellow countertops
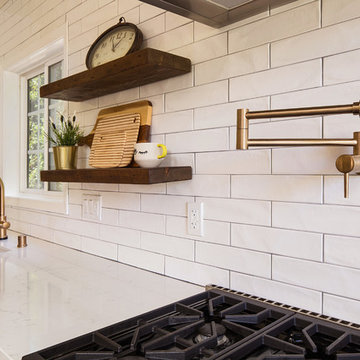
In a wonderful Tudor 30’s home there was a tiny kitchen, a tiny laundry and a tiny breakfast nook enclosed by walls. We removed all the walls and reframed the load bearing beams to convert these tiny little spaces into one large kitchen with many windows for a bright feeling, another wall was removed to connect the kitchen space to the dining and living room creating a great semi-open space.
Classical shaker cabinets with a pewter accent island combined with the warmth of the bamboo flooring and the wooded floating shelves made this kitchen feel like it was always there.
Modern gold pulls, plumbing fixtures and pendant light combined with the Viking range give this kitchen a high end feeling.
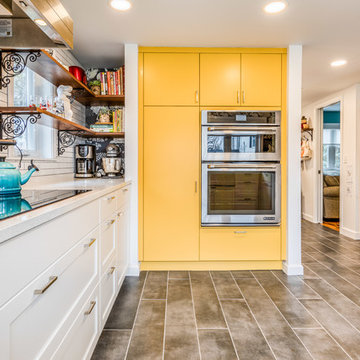
From every corner and wall, this project embodies a whimsical atmosphere of. bright colors and vibrant rooms that play off of the personality of the homeowners. A cheerful abode, this home uses its wit to bring each and every detail to the spotlight. Photo credit to Sean Carter Photography.
Farmhouse Kitchen with Yellow Countertops Ideas
1





