Farmhouse Brown Floor Laundry Room Ideas
Refine by:
Budget
Sort by:Popular Today
1 - 20 of 462 photos
Item 1 of 3

A built in desk was designed for this corner. File drawers, a skinny pencil drawer, and lots of writing surface makes the tiny desk very functional. Sea grass cabinets with phantom green suede granite countertops pair together nicely and feel appropriate in this old farmhouse.

Meaghan Larsen Photographer Lisa Shearer Designer
Inspiration for a small cottage single-wall porcelain tile and brown floor dedicated laundry room remodel in Salt Lake City with a farmhouse sink, shaker cabinets, white cabinets, marble countertops, white walls, a stacked washer/dryer and gray countertops
Inspiration for a small cottage single-wall porcelain tile and brown floor dedicated laundry room remodel in Salt Lake City with a farmhouse sink, shaker cabinets, white cabinets, marble countertops, white walls, a stacked washer/dryer and gray countertops
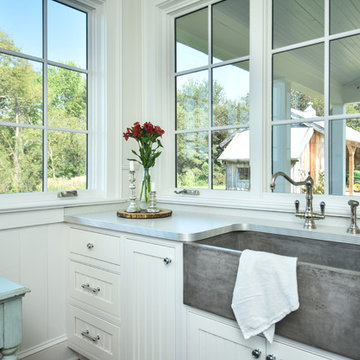
Example of a country dark wood floor and brown floor utility room design in Other with a farmhouse sink, recessed-panel cabinets, white cabinets, laminate countertops, white walls and a side-by-side washer/dryer
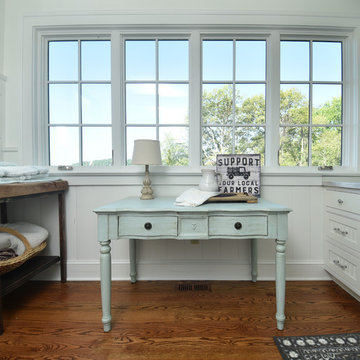
Example of a cottage dark wood floor and brown floor utility room design in Other with a farmhouse sink, recessed-panel cabinets, white cabinets, laminate countertops, white walls and a side-by-side washer/dryer

In the prestigious Enatai neighborhood in Bellevue, this mid 90’s home was in need of updating. Bringing this home from a bleak spec project to the feeling of a luxurious custom home took partnering with an amazing interior designer and our specialists in every field. Everything about this home now fits the life and style of the homeowner and is a balance of the finer things with quaint farmhouse styling.
RW Anderson Homes is the premier home builder and remodeler in the Seattle and Bellevue area. Distinguished by their excellent team, and attention to detail, RW Anderson delivers a custom tailored experience for every customer. Their service to clients has earned them a great reputation in the industry for taking care of their customers.
Working with RW Anderson Homes is very easy. Their office and design team work tirelessly to maximize your goals and dreams in order to create finished spaces that aren’t only beautiful, but highly functional for every customer. In an industry known for false promises and the unexpected, the team at RW Anderson is professional and works to present a clear and concise strategy for every project. They take pride in their references and the amount of direct referrals they receive from past clients.
RW Anderson Homes would love the opportunity to talk with you about your home or remodel project today. Estimates and consultations are always free. Call us now at 206-383-8084 or email Ryan@rwandersonhomes.com.

Example of a large farmhouse l-shaped dark wood floor and brown floor utility room design in Other with shaker cabinets, white cabinets, wood countertops and beige walls
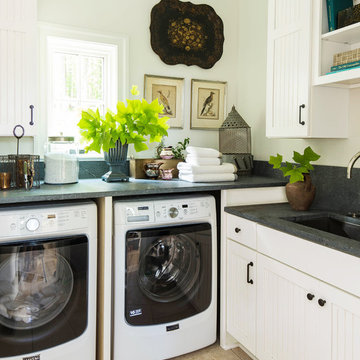
Laundry room - cottage l-shaped brown floor laundry room idea in Philadelphia with an undermount sink, recessed-panel cabinets, white cabinets, white walls, a side-by-side washer/dryer and gray countertops

This typical laundry room held dual purposes - laundry and mudroom. We created an effective use of this space with a wall mudroom locker for shoes and coats, and upper cabinets that go to the ceiling for maximum storage. Also added a little flare of style with the floating shelves!
Designed by Wheatland Custom Cabinetry (www.wheatlandcabinets.com)
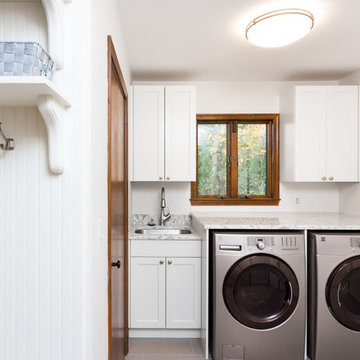
Goals
Our clients wished to update the look of their kitchen and create a more open layout that was bright and inviting.
Our Design Solution
Our design solution was to remove the wall cabinets between the kitchen and dining area and to use a warm almond color to make the kitchen really open and inviting. We used bronze light fixtures and created a unique peninsula to create an up-to-date kitchen.
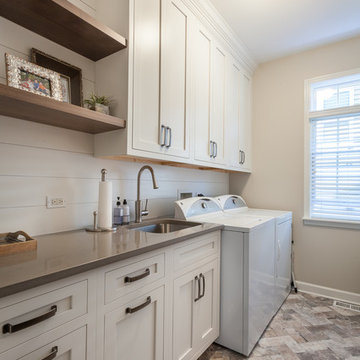
Elizabeth Steiner Photography
Mid-sized farmhouse ceramic tile and brown floor utility room photo in Chicago with an undermount sink, white cabinets, quartz countertops, beige walls, a side-by-side washer/dryer and shaker cabinets
Mid-sized farmhouse ceramic tile and brown floor utility room photo in Chicago with an undermount sink, white cabinets, quartz countertops, beige walls, a side-by-side washer/dryer and shaker cabinets
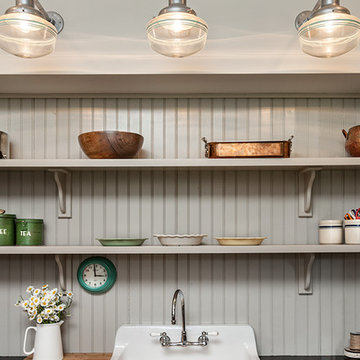
Inspiro 8 Studio
Inspiration for a large cottage l-shaped medium tone wood floor and brown floor utility room remodel in Other with a farmhouse sink, shaker cabinets, gray cabinets, granite countertops, gray walls and a side-by-side washer/dryer
Inspiration for a large cottage l-shaped medium tone wood floor and brown floor utility room remodel in Other with a farmhouse sink, shaker cabinets, gray cabinets, granite countertops, gray walls and a side-by-side washer/dryer

Bella Vita Photography
Example of a large cottage u-shaped medium tone wood floor and brown floor laundry room design in Other with a farmhouse sink, shaker cabinets, white cabinets, soapstone countertops, beige walls, a side-by-side washer/dryer and black countertops
Example of a large cottage u-shaped medium tone wood floor and brown floor laundry room design in Other with a farmhouse sink, shaker cabinets, white cabinets, soapstone countertops, beige walls, a side-by-side washer/dryer and black countertops

Small cottage single-wall laminate floor and brown floor dedicated laundry room photo in Grand Rapids with a drop-in sink, recessed-panel cabinets, laminate countertops, white walls and a side-by-side washer/dryer

Inspiration for a huge country single-wall light wood floor and brown floor dedicated laundry room remodel in Salt Lake City with a farmhouse sink, shaker cabinets, gray cabinets, granite countertops, white walls, a side-by-side washer/dryer and gray countertops
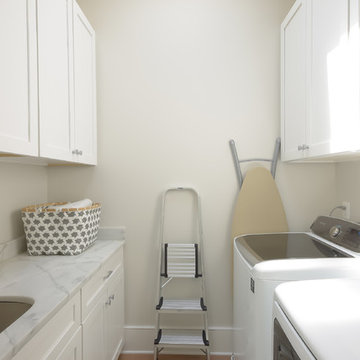
Country galley medium tone wood floor and brown floor dedicated laundry room photo in DC Metro with an undermount sink, shaker cabinets, white cabinets, white walls, a side-by-side washer/dryer and white countertops
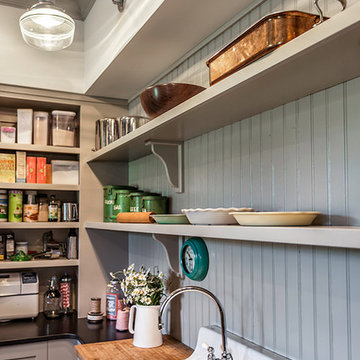
Inspiro 8 Studio
Utility room - large farmhouse l-shaped medium tone wood floor and brown floor utility room idea in Other with a farmhouse sink, shaker cabinets, gray cabinets, granite countertops, gray walls and a side-by-side washer/dryer
Utility room - large farmhouse l-shaped medium tone wood floor and brown floor utility room idea in Other with a farmhouse sink, shaker cabinets, gray cabinets, granite countertops, gray walls and a side-by-side washer/dryer
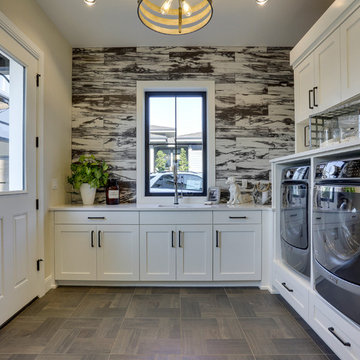
REPIXS
Large country l-shaped ceramic tile and brown floor dedicated laundry room photo in Portland with an undermount sink, shaker cabinets, white cabinets, quartz countertops, multicolored walls and a side-by-side washer/dryer
Large country l-shaped ceramic tile and brown floor dedicated laundry room photo in Portland with an undermount sink, shaker cabinets, white cabinets, quartz countertops, multicolored walls and a side-by-side washer/dryer

Utility room - small farmhouse l-shaped dark wood floor and brown floor utility room idea in Other with an undermount sink, shaker cabinets, white cabinets, quartz countertops, white backsplash, quartz backsplash, white walls, a stacked washer/dryer and white countertops
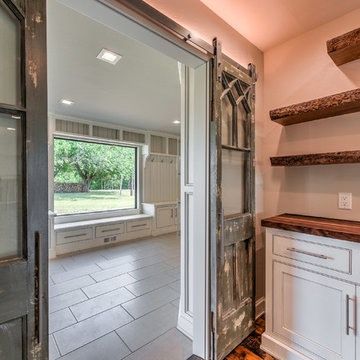
Reed Ewing
Example of a large country u-shaped dark wood floor and brown floor utility room design in Oklahoma City with an undermount sink, shaker cabinets, white cabinets, quartz countertops, gray walls and a side-by-side washer/dryer
Example of a large country u-shaped dark wood floor and brown floor utility room design in Oklahoma City with an undermount sink, shaker cabinets, white cabinets, quartz countertops, gray walls and a side-by-side washer/dryer
Farmhouse Brown Floor Laundry Room Ideas
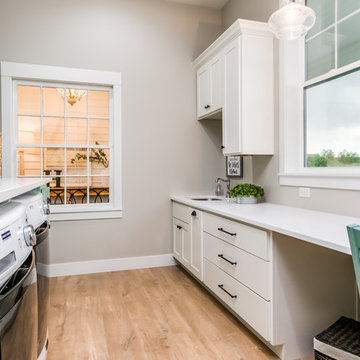
Example of a mid-sized farmhouse galley medium tone wood floor and brown floor utility room design in Denver with an undermount sink, shaker cabinets, white cabinets, solid surface countertops, beige walls, a side-by-side washer/dryer and white countertops
1





