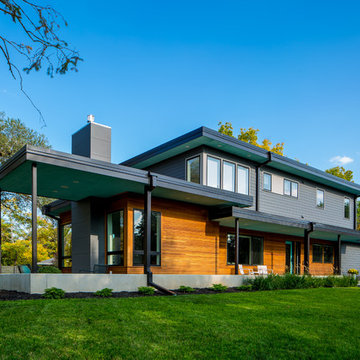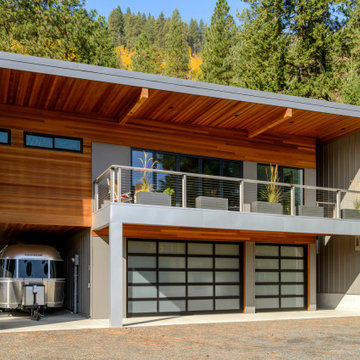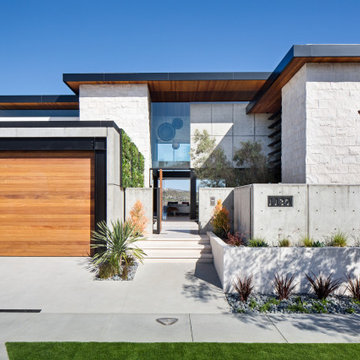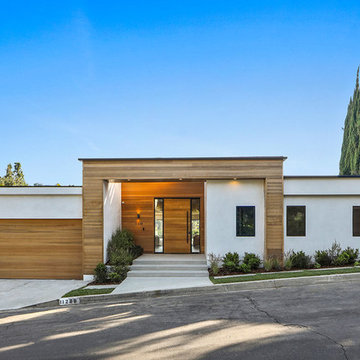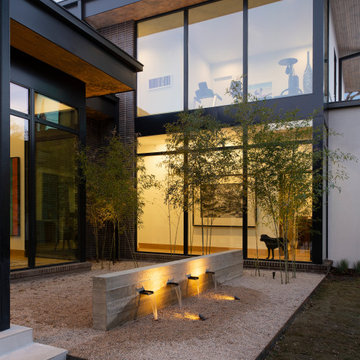Flat Roof Ideas
Refine by:
Budget
Sort by:Popular Today
101 - 120 of 50,178 photos
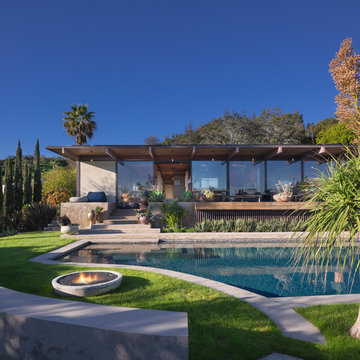
©Teague Hunziker.
Built in 1969. Architects Buff and Hensman
1960s one-story glass exterior home photo in Los Angeles
1960s one-story glass exterior home photo in Los Angeles
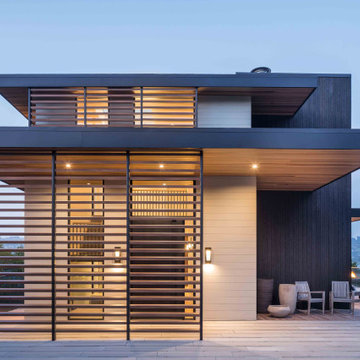
From SinglePoint Design Build: “This project consisted of a full exterior removal and replacement of the siding, windows, doors, and roof. In so, the Architects OXB Studio, re-imagined the look of the home by changing the siding materials, creating privacy for the clients at their front entry, and making the expansive decks more usable. We added some beautiful cedar ceiling cladding on the interior as well as a full home solar with Tesla batteries. The Shou-sugi-ban siding is our favorite detail.
While the modern details were extremely important, waterproofing this home was of upmost importance given its proximity to the San Francisco Bay and the winds in this location. We used top of the line waterproofing professionals, consultants, techniques, and materials throughout this project. This project was also unique because the interior of the home was mostly finished so we had to build scaffolding with shrink wrap plastic around the entire 4 story home prior to pulling off all the exterior finishes.
We are extremely proud of how this project came out!”
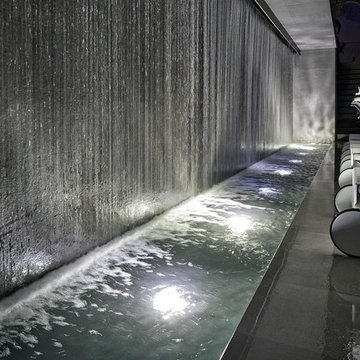
Photography © Claudio Manzoni
Inspiration for a large modern multicolored three-story mixed siding exterior home remodel in Miami
Inspiration for a large modern multicolored three-story mixed siding exterior home remodel in Miami
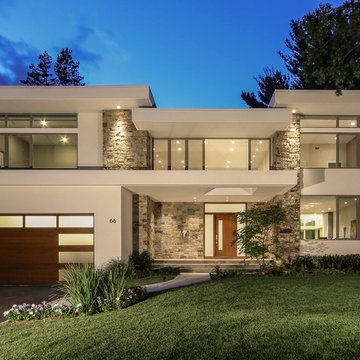
Jason Taylor
Example of a large minimalist white two-story stucco exterior home design in New York
Example of a large minimalist white two-story stucco exterior home design in New York

Inspiration for a huge mediterranean beige two-story adobe exterior home remodel in Los Angeles with a tile roof

alterstudio architecture llp / Lighthouse Solar / James Leasure Photography
Large minimalist white one-story mixed siding exterior home photo in Austin with a metal roof
Large minimalist white one-story mixed siding exterior home photo in Austin with a metal roof
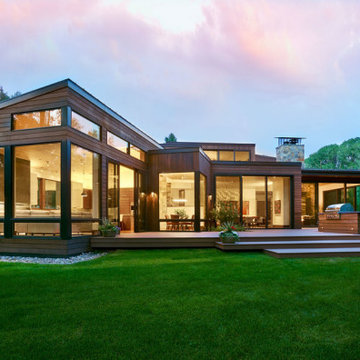
This beautiful riverside home was a joy to design! Our Boulder studio borrowed colors and tones from the beauty of the nature outside to recreate a peaceful sanctuary inside. We added cozy, comfortable furnishings so our clients can curl up with a drink while watching the river gushing by. The gorgeous home boasts large entryways with stone-clad walls, high ceilings, and a stunning bar counter, perfect for get-togethers with family and friends. Large living rooms and dining areas make this space fabulous for entertaining.
---
Joe McGuire Design is an Aspen and Boulder interior design firm bringing a uniquely holistic approach to home interiors since 2005.
For more about Joe McGuire Design, see here: https://www.joemcguiredesign.com/
To learn more about this project, see here:
https://www.joemcguiredesign.com/riverfront-modern
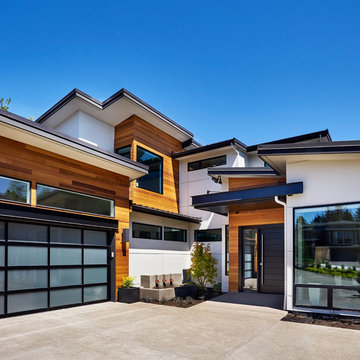
Blackstone Edge Photography
Example of a huge trendy beige two-story mixed siding flat roof design in Portland
Example of a huge trendy beige two-story mixed siding flat roof design in Portland

Inspiration for a small mid-century modern white two-story concrete fiberboard exterior home remodel in Austin
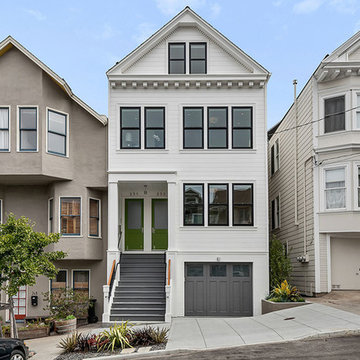
Example of a mid-sized trendy white three-story wood flat roof design in San Francisco
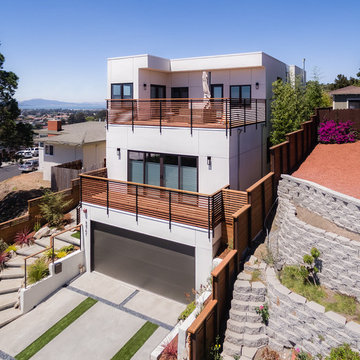
This new, ground-up home was recently built atop the Richmond Hills.
Despite the beautiful site with its panoramic 270-degree view, the lot had been left undeveloped over the years due to its modest size and challenging approval issues. Saikley Architects handled the negotiations for County approvals, and worked closely with the owner-builder to create a 2,300 sq. ft., three bedroom, two-and-a-half bath family home that maximizes the site’s potential.
The first-time owner-builder is a landscape builder by trade, and Saikley Architects coordinated closely with for him on this spec home. Saikley Architects provided building design details which the owner then carried through in many unique interior design and furniture design details throughout the house.
Photo by Chi Chin Photography.
https://saikleyarchitects.com/portfolio/hilltop-contemporary/
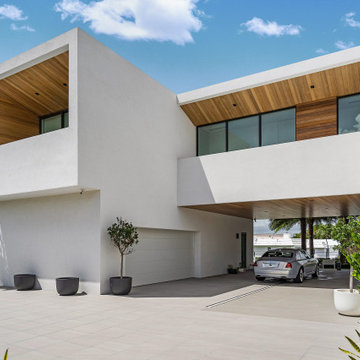
Infinity House is a Tropical Modern Retreat in Boca Raton, FL with architecture and interiors by The Up Studio
Huge trendy white two-story stucco exterior home photo in Miami with a green roof
Huge trendy white two-story stucco exterior home photo in Miami with a green roof
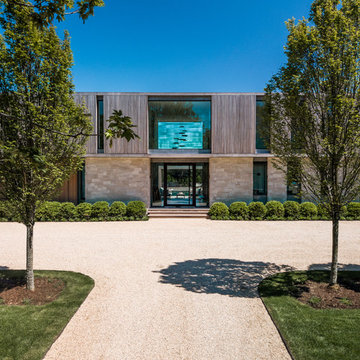
Front of home with parking forecourt, Indiana limestone first floor and mahogany rainscreen upper floor. Windows by Fleetwood.
Inspiration for a large contemporary beige two-story mixed siding exterior home remodel in New York
Inspiration for a large contemporary beige two-story mixed siding exterior home remodel in New York
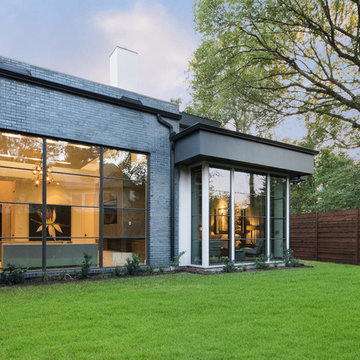
Mid-sized trendy black two-story concrete fiberboard exterior home photo in Dallas with a mixed material roof

An atrium had been created with the addition of a hallway during an earlier remodling project, but had existed as mostly an afterthought after its initial construction.
New larger doors and windows added both physical and visual accessibility to the space, and the installation of a wall fountain and reclaimed brick pavers allow it to serve as a visual highlight when seen from the living room as shown here.
Architect: Gene Kniaz, Spiral Architects
General Contractor: Linthicum Custom Builders
Photo: Maureen Ryan Photography
Flat Roof Ideas
6






