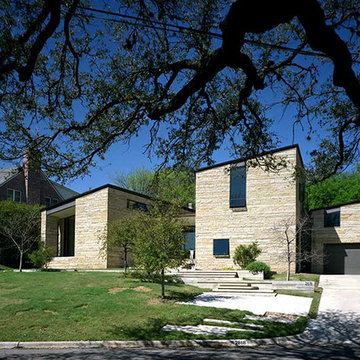Flat Roof Ideas
Refine by:
Budget
Sort by:Popular Today
1 - 20 of 8,587 photos
Item 1 of 3
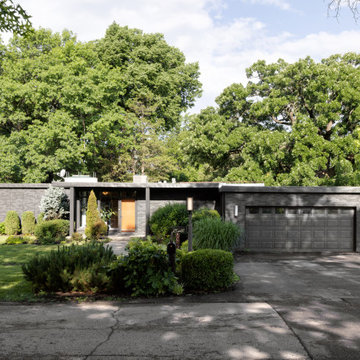
Inspiration for a black one-story brick exterior home remodel in Kansas City with a black roof

The swimming pool sits between the main living wing and the upper level family wing. The master bedroom has a private terrace with forest views. Below is a pool house sheathed with zinc panels with an outdoor shower facing the forest.
Photographer - Peter Aaron
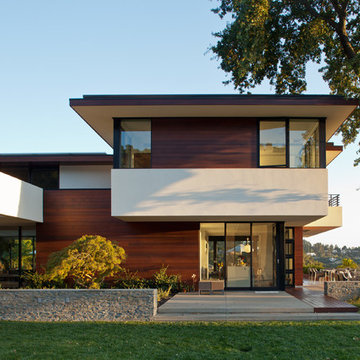
Russell Abraham
Example of a large minimalist two-story wood flat roof design in San Francisco
Example of a large minimalist two-story wood flat roof design in San Francisco
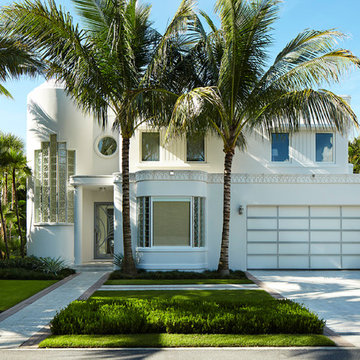
Example of a trendy white two-story stucco flat roof design in Miami
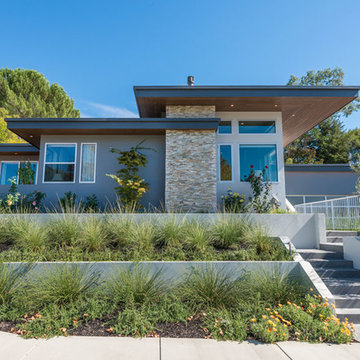
Inspiration for a large 1950s gray one-story stucco exterior home remodel in San Francisco

Large modern white one-story stucco exterior home idea in San Francisco with a metal roof

This mid-century modern was a full restoration back to this home's former glory. New cypress siding was installed to match the home's original appearance. New windows with period correct mulling and details were installed throughout the home.
Photo credit - Inspiro 8 Studios
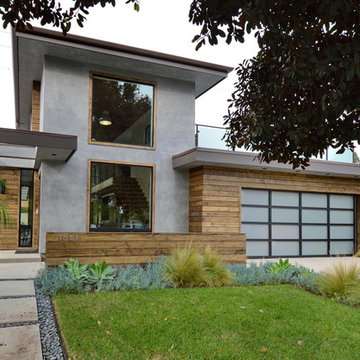
Jeff Jeannette / Jeannette Architects
Inspiration for a mid-sized modern gray two-story mixed siding flat roof remodel in Orange County
Inspiration for a mid-sized modern gray two-story mixed siding flat roof remodel in Orange County

Example of a mid-sized mid-century modern white one-story stucco flat roof design in Dallas

Keith Sutter Photography
Large trendy white two-story stucco flat roof photo in Orange County
Large trendy white two-story stucco flat roof photo in Orange County
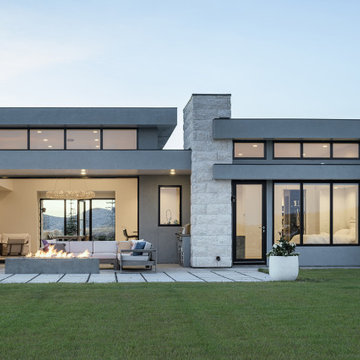
Entering the home through a floor-to-ceiling full light pivoting front door provides a sense of grandeur that continues through the home with immediate sightlines through the 16-foot wide sliding door at the opposite wall. The distinct black window frames provide a sleek modern aesthetic while providing European performance standards. The Glo A5h Series with double-pane glazing outperforms most North American triple pane windows due to high performance spacers, low iron glass, a larger continuous thermal break, and multiple air seals. By going double-pane the homeowners have been able to realize tremendous efficiency and cost effective durability while maintaining the clean architectural lines of the home design. The selection of our hidden sash option further cements the modern design by providing a seamless aesthetic on the exterior between fixed and operable windows.

Exterior view of home with stucco exterior and metal roof. Clerestory gives the home more street presence.
Example of a small trendy gray one-story stucco exterior home design in Austin with a metal roof
Example of a small trendy gray one-story stucco exterior home design in Austin with a metal roof

View of the renovated warehouse building from the street.
Christian Sauer Images
Urban two-story brick exterior home photo in St Louis
Urban two-story brick exterior home photo in St Louis

The client’s request was quite common - a typical 2800 sf builder home with 3 bedrooms, 2 baths, living space, and den. However, their desire was for this to be “anything but common.” The result is an innovative update on the production home for the modern era, and serves as a direct counterpoint to the neighborhood and its more conventional suburban housing stock, which focus views to the backyard and seeks to nullify the unique qualities and challenges of topography and the natural environment.
The Terraced House cautiously steps down the site’s steep topography, resulting in a more nuanced approach to site development than cutting and filling that is so common in the builder homes of the area. The compact house opens up in very focused views that capture the natural wooded setting, while masking the sounds and views of the directly adjacent roadway. The main living spaces face this major roadway, effectively flipping the typical orientation of a suburban home, and the main entrance pulls visitors up to the second floor and halfway through the site, providing a sense of procession and privacy absent in the typical suburban home.
Clad in a custom rain screen that reflects the wood of the surrounding landscape - while providing a glimpse into the interior tones that are used. The stepping “wood boxes” rest on a series of concrete walls that organize the site, retain the earth, and - in conjunction with the wood veneer panels - provide a subtle organic texture to the composition.
The interior spaces wrap around an interior knuckle that houses public zones and vertical circulation - allowing more private spaces to exist at the edges of the building. The windows get larger and more frequent as they ascend the building, culminating in the upstairs bedrooms that occupy the site like a tree house - giving views in all directions.
The Terraced House imports urban qualities to the suburban neighborhood and seeks to elevate the typical approach to production home construction, while being more in tune with modern family living patterns.
Overview:
Elm Grove
Size:
2,800 sf,
3 bedrooms, 2 bathrooms
Completion Date:
September 2014
Services:
Architecture, Landscape Architecture
Interior Consultants: Amy Carman Design

Architect: Annie Carruthers
Builder: Sean Tanner ARC Residential
Photographer: Ginger photography
Large trendy brown two-story wood exterior home photo in Miami
Large trendy brown two-story wood exterior home photo in Miami
Flat Roof Ideas

Example of a mountain style black one-story exterior home design in Other
1









