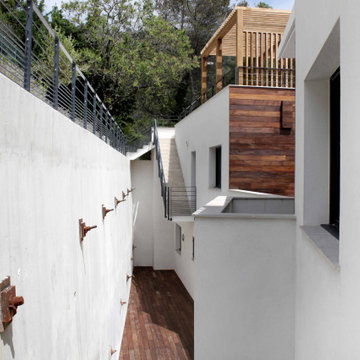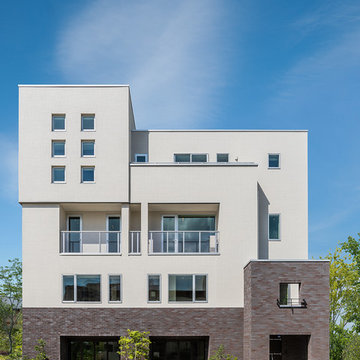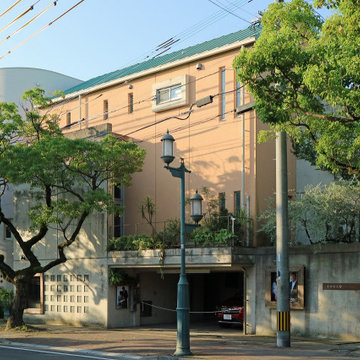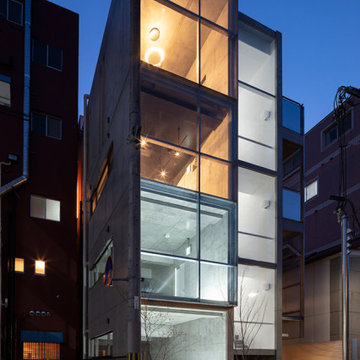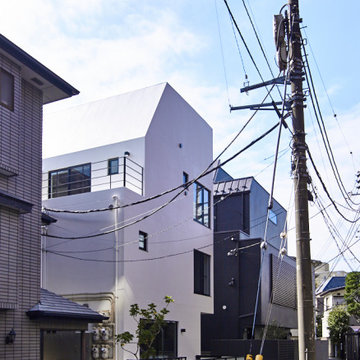Four-Story Concrete Exterior Home Ideas
Refine by:
Budget
Sort by:Popular Today
1 - 20 of 85 photos
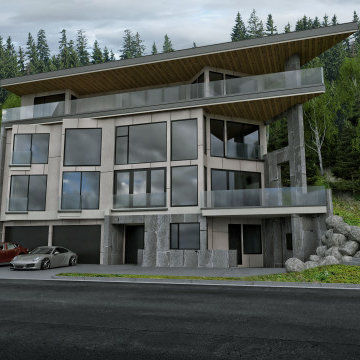
New residence.
Example of a mid-sized minimalist four-story concrete house exterior design in Salt Lake City
Example of a mid-sized minimalist four-story concrete house exterior design in Salt Lake City
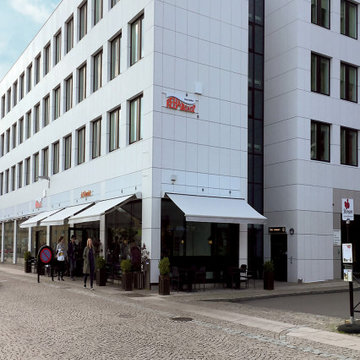
Our terrazzo is a favorite of architects and architectural design firms. We like to think of marble agglomerate as a modern Venetian terrazzo that, thanks to its great style and performance, is the perfect solution for an endless array of projects, from the retail outlets of major fashion houses to prestigious business offices around the world, as well as for the exterior cladding for entire buildings.
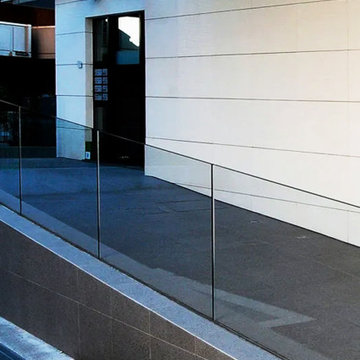
Residenza Via Vittorio Emanuele II Bergamo, Italia Nel suggestivo viale Vittorio Emanuele II di Bergamo, il materiale in marmo cemento fornito da Agglotech veste con stile e funzionalità le facciate esterne di un moderno edificio residenziale, coniugando eccellenti prestazioni tecniche ad elevate qualità estetiche che solo l’effetto marmo può donare.
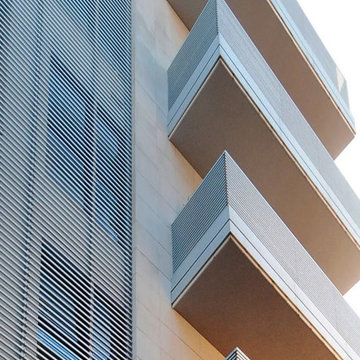
Via Vittorio Emanuele II residential complex
Bergamo, Italy
On Bergamo’s lovely Viale Vittorio Emanuele II, Agglotech’s marble cement provides a stunning, functional facade for a residential complex, uniting excellent technical performance with a level of beauty that only marble can provide.
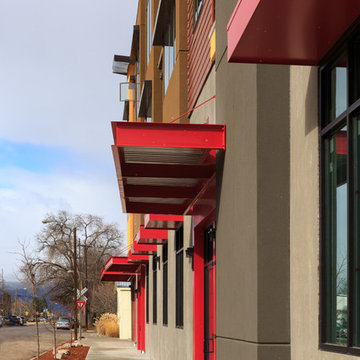
Inspiration for a contemporary four-story concrete apartment exterior remodel in Other
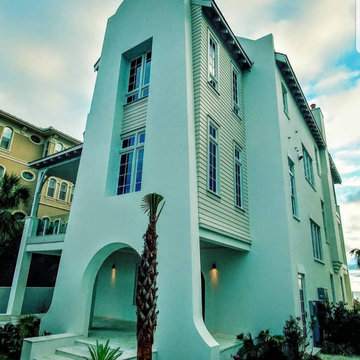
Luxury waterfront 4 story home with over 7000 sq ft of H&C space that we helped complete structural wood framing and exterior artisan finish on
all siding was mitered & sealed with waterproofing on exposed corners
Elevator Shaft & Stairs completely wood frame construction
Exterior walls were both block & wood framing
Exposed rafter tails with composite ventilation installed as the overhang was being completed prior to decking installation

Example of a huge minimalist four-story concrete apartment exterior design in Detroit
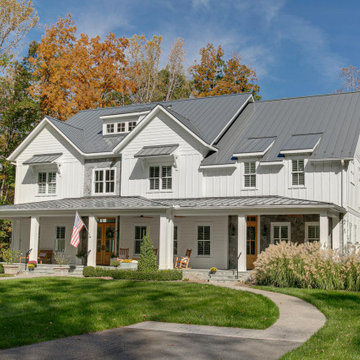
Craftsman elevation with expansive front porch
Example of an arts and crafts white four-story concrete and board and batten house exterior design in Richmond with a metal roof and a black roof
Example of an arts and crafts white four-story concrete and board and batten house exterior design in Richmond with a metal roof and a black roof
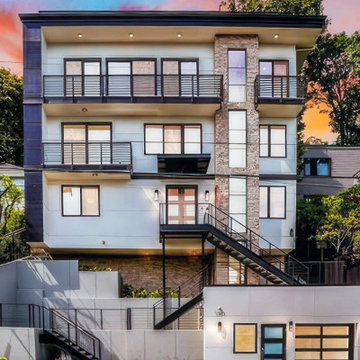
Exterior of the Madrona Spec home. Elevator finished with a rock surround. Accentuated by eave lighting, deck spaces, and contemporary exterior stairwells.
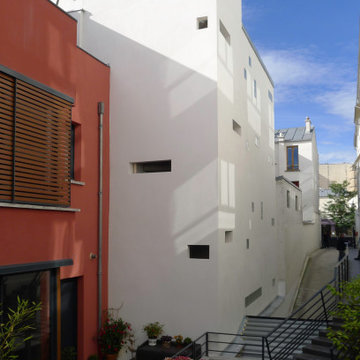
Façades donnant sur la copropriété voisine - la "tour" de l'angle enferme l'escalier (extérieur) ; plus loin les grands pavées de verre de 30x30 rythmant aléatoirement la façade pour les chambres et les SdB.
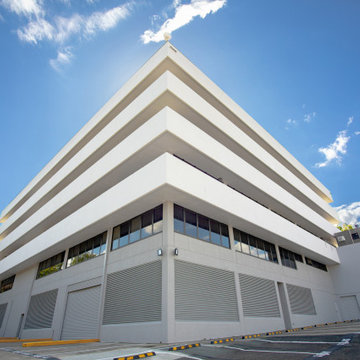
This project originated as a referral from my painter. I was asked to provide concepts for the external colour scheme for a dash render 1980s commercial office building. My vision for this building was for it to stand out from the crowd. Sitting high on a hill and visible from several major thoroughfares, it needed to represent a glistening jewel in the neighbourhood.
The building has balconies encompassing each level on all facades, creating a variety of depth of view. Playing with light and dark in the context of the foreground and background I came up with a selection of colour schemes from which to choose. The selected Woodlands scheme incorporates a dark, warm-based grey applied to the external building background and a contrast warm white on the balcony walls in the foreground. All service doors, grilles and downpipes were painted in wall colour to allow the feature to be the foreground balconies, which represented crisp white ribbons wrapping around the building.
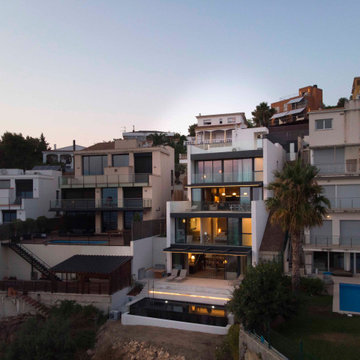
Large modern white four-story concrete exterior home idea in Barcelona with a mixed material roof and a black roof
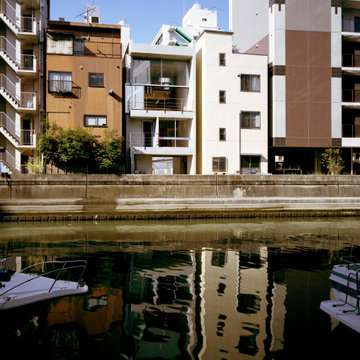
Example of a mid-sized minimalist gray four-story concrete exterior home design in Tokyo with a gray roof
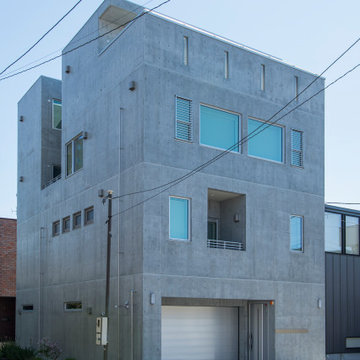
RC4階建て
Inspiration for a huge modern gray four-story concrete exterior home remodel in Sapporo
Inspiration for a huge modern gray four-story concrete exterior home remodel in Sapporo
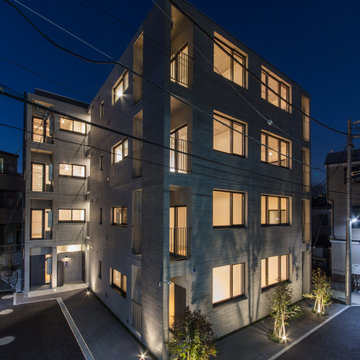
亡き父から受け継いだ、鶴見駅から徒歩10分程度の敷地に建つ12世帯の賃貸マンション。私道の行き止まりで敷地形状も不整形だったが、その条件を逆手に取り、静かな環境と落ち着いたデザインでワンランク上の賃料が取れるマンションを目指した。将来の賃貸需要の変化に対応できるよう、戸境壁の一部をブロック造として間取り変更がしやすい設計になっている。小さなワンルームで目先の利回りを求めるのではなく、10年、20年先を考えた賃貸マンションである。
Four-Story Concrete Exterior Home Ideas
1






