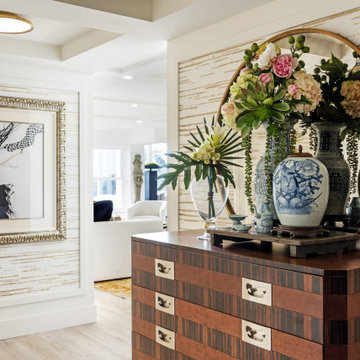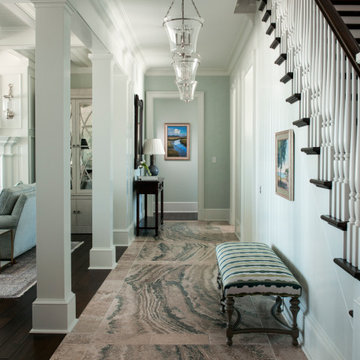All Wall Treatments Foyer Ideas
Refine by:
Budget
Sort by:Popular Today
1 - 20 of 2,421 photos

The glass entry in this new construction allows views from the front steps, through the house, to a waterfall feature in the back yard. Wood on walls, floors & ceilings (beams, doors, insets, etc.,) warms the cool, hard feel of steel/glass.

Inspiration for a large farmhouse medium tone wood floor, brown floor and wood wall entryway remodel in Houston with white walls and a dark wood front door
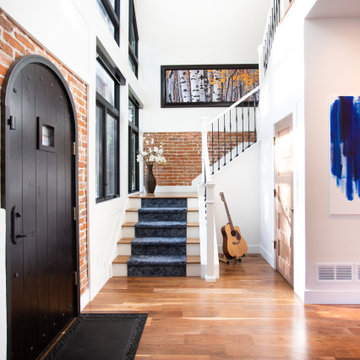
Example of a transitional medium tone wood floor, brown floor and brick wall entryway design in Denver with white walls and a black front door

Example of a mid-sized country light wood floor and white floor entryway design in New York with a red front door and white walls
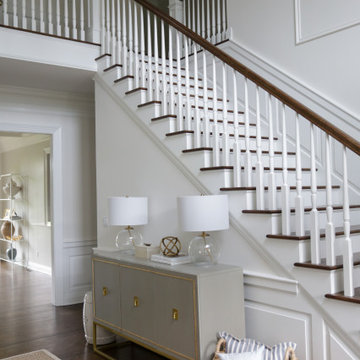
Our busy young homeowners were looking to move back to Indianapolis and considered building new, but they fell in love with the great bones of this Coppergate home. The home reflected different times and different lifestyles and had become poorly suited to contemporary living. We worked with Stacy Thompson of Compass Design for the design and finishing touches on this renovation. The makeover included improving the awkwardness of the front entrance into the dining room, lightening up the staircase with new spindles, treads and a brighter color scheme in the hall. New carpet and hardwoods throughout brought an enhanced consistency through the first floor. We were able to take two separate rooms and create one large sunroom with walls of windows and beautiful natural light to abound, with a custom designed fireplace. The downstairs powder received a much-needed makeover incorporating elegant transitional plumbing and lighting fixtures. In addition, we did a complete top-to-bottom makeover of the kitchen, including custom cabinetry, new appliances and plumbing and lighting fixtures. Soft gray tile and modern quartz countertops bring a clean, bright space for this family to enjoy. This delightful home, with its clean spaces and durable surfaces is a textbook example of how to take a solid but dull abode and turn it into a dream home for a young family.

Inspiration for a transitional medium tone wood floor, tray ceiling and wainscoting entryway remodel in Other with beige walls and a dark wood front door

The inviting living room with coffered ceilings and elegant wainscoting is right off of the double height foyer. The dining area welcomes you into the center of the great room beyond.
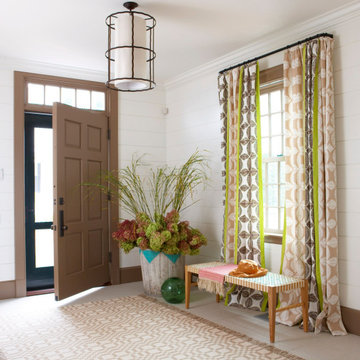
Transitional beige floor and shiplap wall entryway photo in San Francisco with white walls

Entry was featuring stained double doors and cascading white millwork details in staircase.
Entryway - large craftsman medium tone wood floor, brown floor, tray ceiling and wainscoting entryway idea in Seattle with white walls and a medium wood front door
Entryway - large craftsman medium tone wood floor, brown floor, tray ceiling and wainscoting entryway idea in Seattle with white walls and a medium wood front door

Entryway stone detail and vaulted ceilings, double doors, and custom chandeliers.
Entryway - huge rustic dark wood floor, multicolored floor, shiplap ceiling and brick wall entryway idea in Phoenix with multicolored walls and a brown front door
Entryway - huge rustic dark wood floor, multicolored floor, shiplap ceiling and brick wall entryway idea in Phoenix with multicolored walls and a brown front door
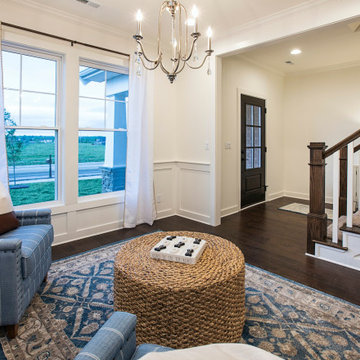
Entryway - mid-sized craftsman medium tone wood floor, brown floor and wainscoting entryway idea in Louisville with white walls and a dark wood front door

We would be ecstatic to design/build yours too.
☎️ 210-387-6109 ✉️ sales@genuinecustomhomes.com
Inspiration for a large craftsman dark wood floor, brown floor, coffered ceiling and wainscoting entryway remodel in Austin with multicolored walls and a dark wood front door
Inspiration for a large craftsman dark wood floor, brown floor, coffered ceiling and wainscoting entryway remodel in Austin with multicolored walls and a dark wood front door
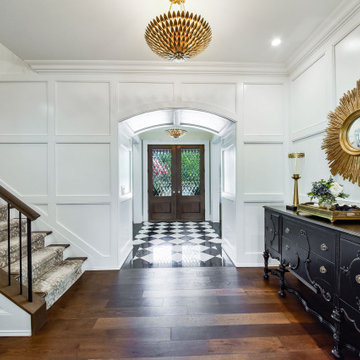
Inspiration for a mid-sized transitional marble floor, black floor and wainscoting entryway remodel in Chicago with white walls and a dark wood front door

This transitional foyer features a colorful, abstract wool rug and teal geometric wallpaper. The beaded, polished nickel sconces and neutral, contemporary artwork draws the eye upward. An elegant, transitional open-sphere chandelier adds sophistication while remaining light and airy. Various teal and lavender accessories carry the color throughout this updated foyer.
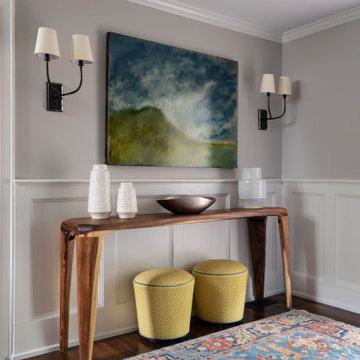
We brightened this foyer with custom wainscoting and added a rich brown paint to provide warmth and a cozy feel.
Inspiration for a mid-sized eclectic dark wood floor and wainscoting entryway remodel in Philadelphia
Inspiration for a mid-sized eclectic dark wood floor and wainscoting entryway remodel in Philadelphia

Bohemian-style foyer in Craftsman home
Mid-sized eclectic limestone floor, yellow floor and wainscoting entryway photo in Seattle with yellow walls and a white front door
Mid-sized eclectic limestone floor, yellow floor and wainscoting entryway photo in Seattle with yellow walls and a white front door

The owners travel up the grand staircase to get to the private bedrooms. The main level welcomes you in with a large kitchen and family room. The great room also has an inviting dining area in the center of the great room.
All Wall Treatments Foyer Ideas
1







